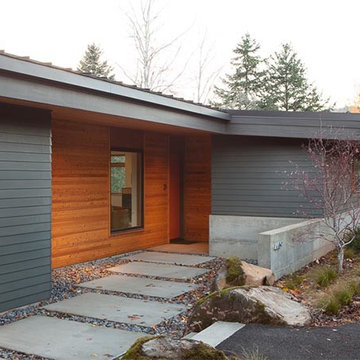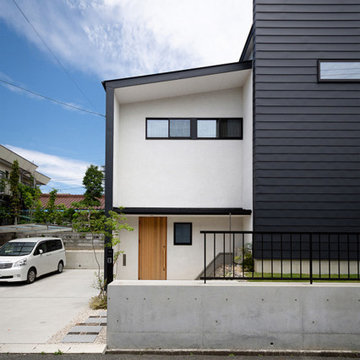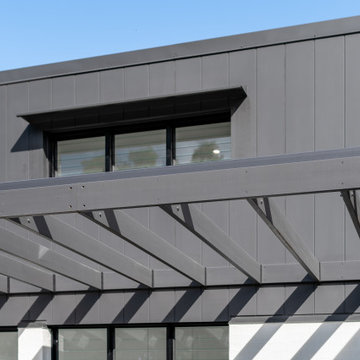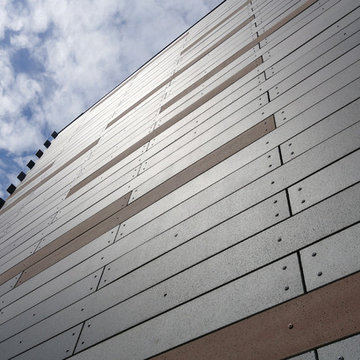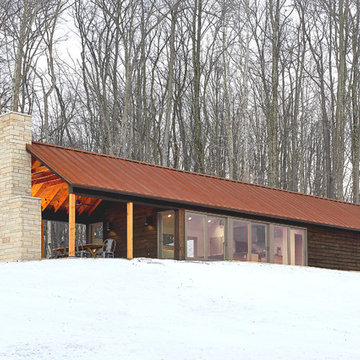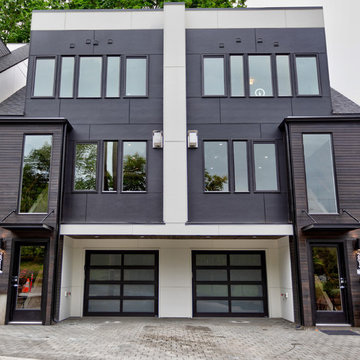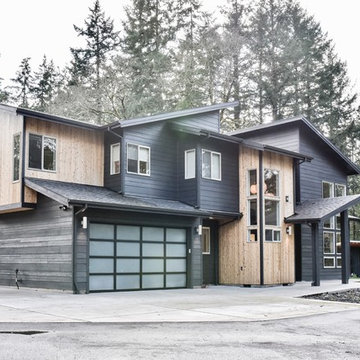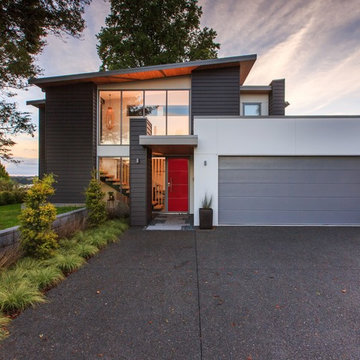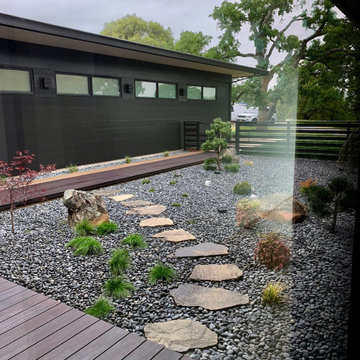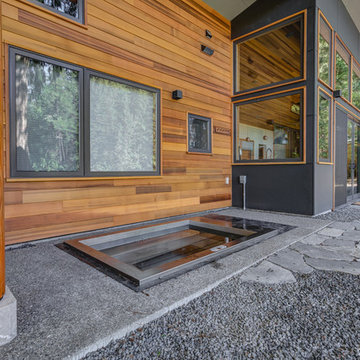グレーのモダンスタイルの黒い外観の家の写真
絞り込み:
資材コスト
並び替え:今日の人気順
写真 1〜20 枚目(全 205 枚)
1/4

This house is a simple elegant structure - more permanent camping than significant imposition. The external deck with inverted hip roof extends the interior living spaces.
Photo; Guy Allenby
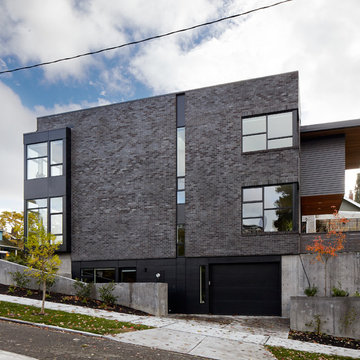
The garage is tucked under the house, and an exterior entry at the lower floor leads to a playroom and guest suite that may be converted to an accessory dwelling unit. Cantilevering floor and roof covers rear deck.
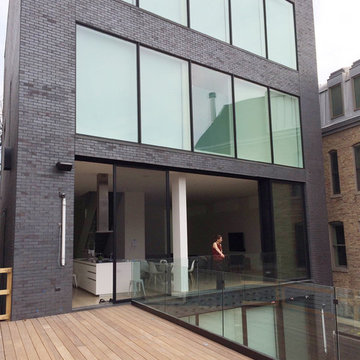
Telescoping and stacked glass panels open for continuous movement between kitchen and wood deck.
シカゴにある高級なモダンスタイルのおしゃれな家の外観 (レンガサイディング) の写真
シカゴにある高級なモダンスタイルのおしゃれな家の外観 (レンガサイディング) の写真

Rear Extension of this 6,000 square ft home in an upscale community in Toronto.
The black stucco contrasts with the restored brick of the existing house.
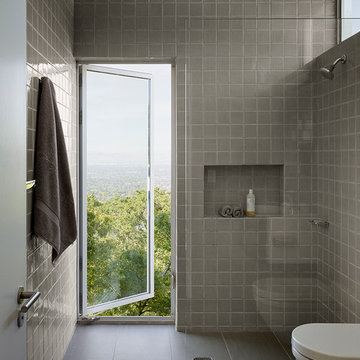
This project, an extensive remodel and addition to an existing modern residence high above Silicon Valley, was inspired by dominant images and textures from the site: boulders, bark, and leaves. We created a two-story addition clad in traditional Japanese Shou Sugi Ban burnt wood siding that anchors home and site. Natural textures also prevail in the cosmetic remodeling of all the living spaces. The new volume adjacent to an expanded kitchen contains a family room and staircase to an upper guest suite.
The original home was a joint venture between Min | Day as Design Architect and Burks Toma Architects as Architect of Record and was substantially completed in 1999. In 2005, Min | Day added the swimming pool and related outdoor spaces. Schwartz and Architecture (SaA) began work on the addition and substantial remodel of the interior in 2009, completed in 2015.
Photo by Matthew Millman
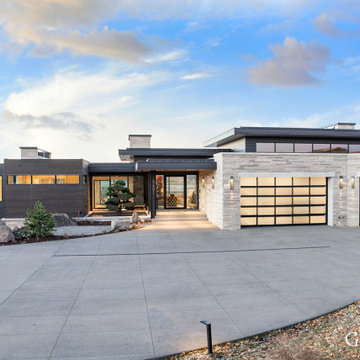
This stunning exterior uses clean lines, neutral colors, and interesting architecture to create a breathtaking view.
ソルトレイクシティにあるモダンスタイルのおしゃれな家の外観の写真
ソルトレイクシティにあるモダンスタイルのおしゃれな家の外観の写真
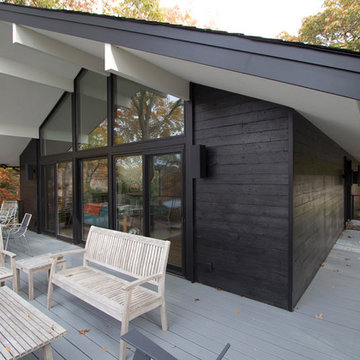
Hampton House – NY
NY-based BAHND design studio selected reSAWN’s HAI shou sugi ban charred cypress for exterior siding for this private residence in The Hamptons.
PRODUCT
HAI :: shou sugi ban cypress wall cladding
DETAILS
Exterior Siding:
HAI – #2 common grade
shou-sugi-ban charred cypress, burnt and sealed on all 4 sides
+/-7/8” thick X 5-1/8” wide X 6-16’ random length
Tongue & Groove
ABOUT THE PROJECT
This private residence off a beautiful, secluded road in The Hamptons features a modern façade clad in reSAWN’s HAI shou sugi ban charred wood specified by BAHND design studio.
BAHND DESIGN STUDIO is an architecture and design practice founded by Amanda Beethe to develop thoughtful, modern, sustainable architecture and design. They work with absolute dedication to the context of each project, ensuring that every space speaks to its owner in their own language. Their concepts draw inspiration from the place of each project: the history, nature and culture, and incorporate that into its future form.
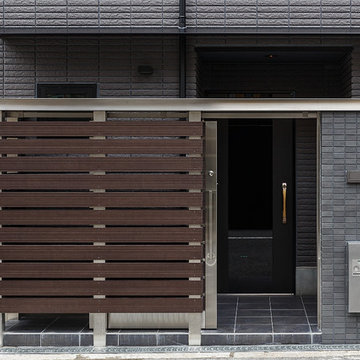
都市型の二世帯住宅のエントランスは共用として1か所にまとめ屋根付き・目隠し格子付、郵便受以外に宅配ポストも追加して利便性を図りました。
大阪にあるモダンスタイルのおしゃれな家の外観の写真
大阪にあるモダンスタイルのおしゃれな家の外観の写真
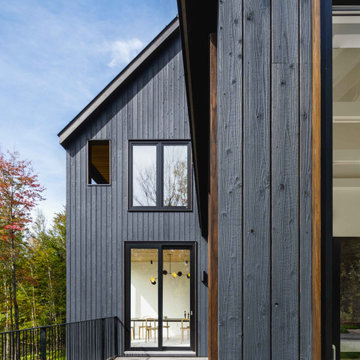
The project was a highly designed energy efficient residential new build in Colchester, Vermont by Red House Building and architect Elizabeth Herrmann using our Shou Sugi Ban – Gendai that was oiled with a Dark Gray prefinish.
グレーのモダンスタイルの黒い外観の家の写真
1
