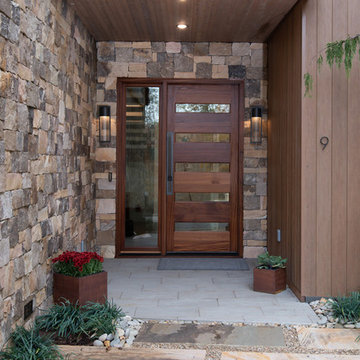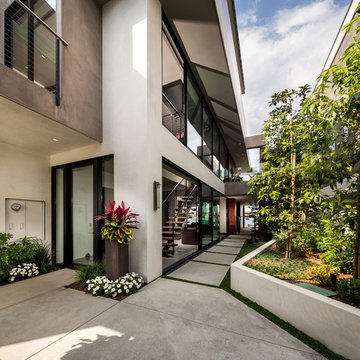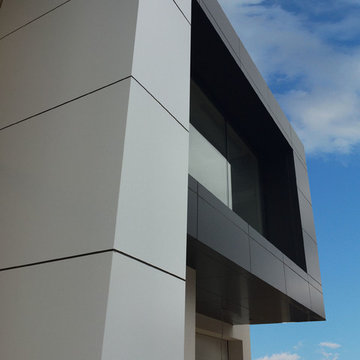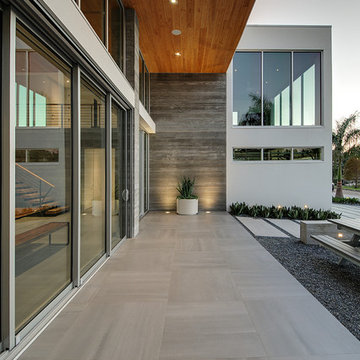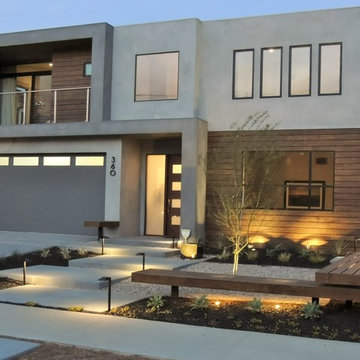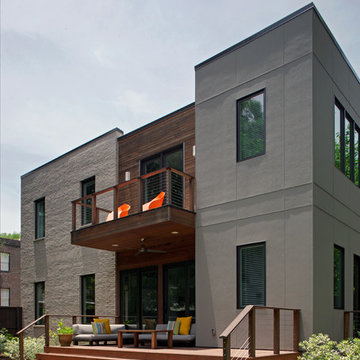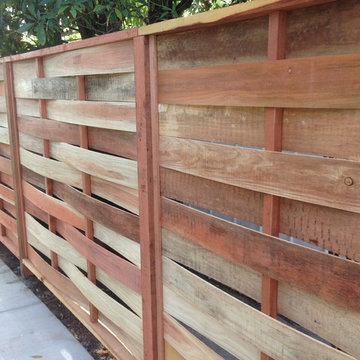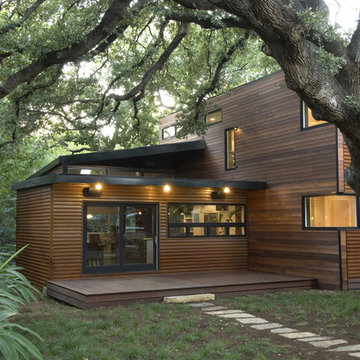ブラウンの、グレーのモダンスタイルの家の外観の写真
絞り込み:
資材コスト
並び替え:今日の人気順
写真 1〜20 枚目(全 16,180 枚)
1/4
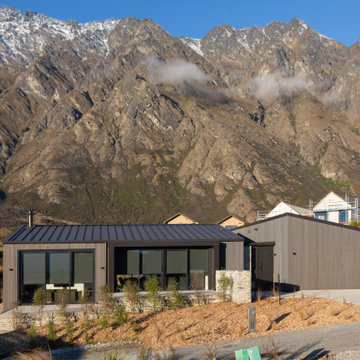
This architectural 3 bedroom 2 bathroom home designed by Artektus takes an L shape opening toward north-west with a separate office building which with the pavilion forms an open north facing courtyard. A sunken lounge with awesome views out to Coronet Peak are one of the wow features of this home. The exterior is complimentary to its dramatic alpine setting at the bottom of The Remarkables.
The form of the home references to the Central Otago architectural vernacular of a barn where mono-pitched forms have been used. Exterior design features include vertical cedar cladding and cement rendered local schist features, as well as Forte Millboard decking to maximize the sheltered deck area to the north.
This is a beautiful example of an architectural home in Jacks Point.

This 1970s ranch home in South East Denver was roasting in the summer and freezing in the winter. It was also time to replace the wood composite siding throughout the home. Since Colorado Siding Repair was planning to remove and replace all the siding, we proposed that we install OSB underlayment and insulation under the new siding to improve it’s heating and cooling throughout the year.
After we addressed the insulation of their home, we installed James Hardie ColorPlus® fiber cement siding in Grey Slate with Arctic White trim. James Hardie offers ColorPlus® Board & Batten. We installed Board & Batten in the front of the home and Cedarmill HardiPlank® in the back of the home. Fiber cement siding also helps improve the insulative value of any home because of the quality of the product and how durable it is against Colorado’s harsh climate.
We also installed James Hardie beaded porch panel for the ceiling above the front porch to complete this home exterior make over. We think that this 1970s ranch home looks like a dream now with the full exterior remodel. What do you think?
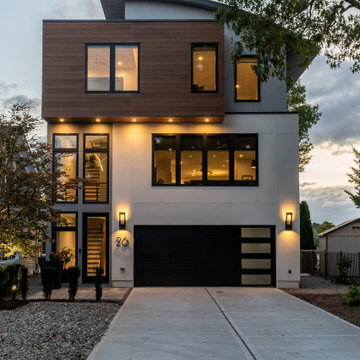
Front Elevation featuring Nichia Panels and white stucco.
ニューヨークにあるお手頃価格の小さなモダンスタイルのおしゃれな家の外観の写真
ニューヨークにあるお手頃価格の小さなモダンスタイルのおしゃれな家の外観の写真
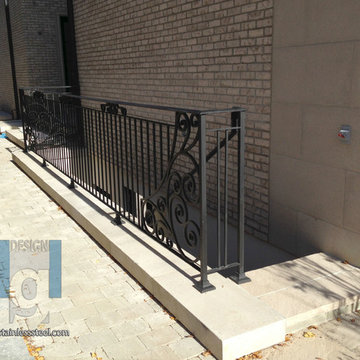
Caribou Rd exterior wrought iron guard.
Custom designed and fabricated and installed by Leo Kaz Design Inc. (former Design Group Leo)
Photo by Leo Kaz

The simple volumes of this urban lake house give a nod to the existing 1940’s weekend cottages and farmhouses contained in the mature neighborhood on White Rock Lake. The concept is a modern twist on the vernacular within the area by incorporating the use of modern materials such as concrete, steel, and cable. ©Shoot2Sell Photography
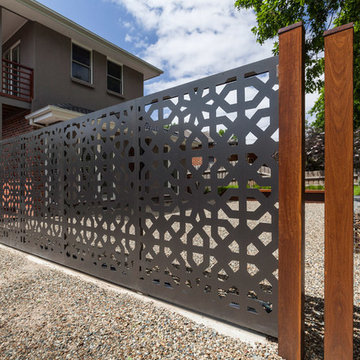
Thick Moorish laser cut and powder coated automated gate. Decorative boundary fence panels by Entanglements clad onto a sliding automatic gate.
メルボルンにある高級なモダンスタイルのおしゃれな家の外観 (メタルサイディング) の写真
メルボルンにある高級なモダンスタイルのおしゃれな家の外観 (メタルサイディング) の写真
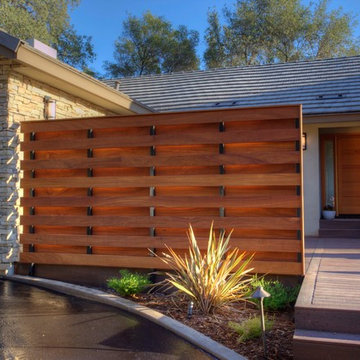
Adding the divider created a wonderful private area to be shielded from wind and creates a beautiful look to the front elevation. photos by Karan Thompson Photography

Modern home with water feature.
Architect: Urban Design Associates
Builder: RS Homes
Interior Designer: Tamm Jasper Interiors
Photo Credit: Dino Tonn
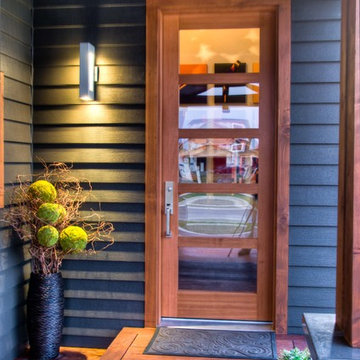
Mountain modern home with wirebrushed cedar board n batten gable end siding and Artisan Hardiplank horizontal siding with custom Fir timber post & beam joinery, black rundlestone masonry and Brazilian hardwood decking
ブラウンの、グレーのモダンスタイルの家の外観の写真
1


