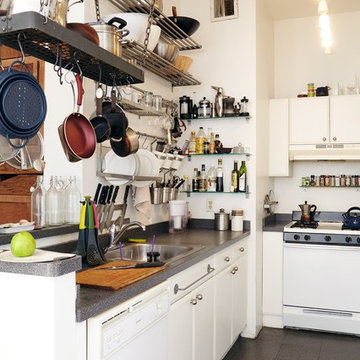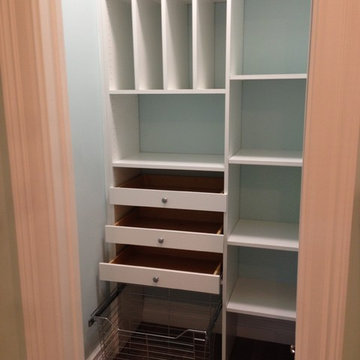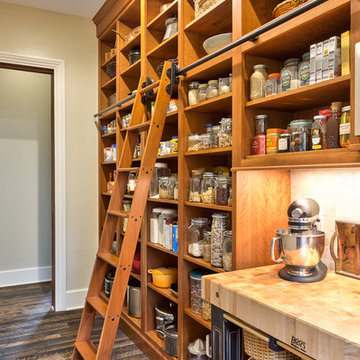キッチン (オープンシェルフ) の写真
絞り込み:
資材コスト
並び替え:今日の人気順
写真 161〜180 枚目(全 6,973 枚)
1/2
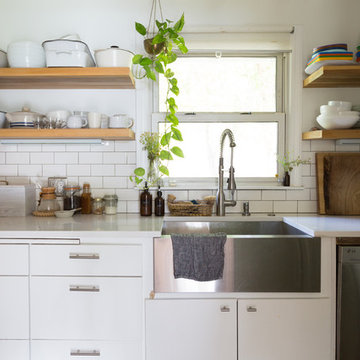
Photo: Jessica Cain © 2017 Houzz
カンザスシティにある高級な小さなエクレクティックスタイルのおしゃれなキッチン (オープンシェルフ、白いキッチンパネル、サブウェイタイルのキッチンパネル、シルバーの調理設備) の写真
カンザスシティにある高級な小さなエクレクティックスタイルのおしゃれなキッチン (オープンシェルフ、白いキッチンパネル、サブウェイタイルのキッチンパネル、シルバーの調理設備) の写真
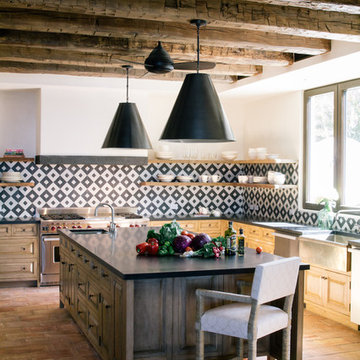
Antique hand hewn ceiling beams.
Design by Chris Barrett Design
ロサンゼルスにある地中海スタイルのおしゃれなキッチン (エプロンフロントシンク、オープンシェルフ、淡色木目調キャビネット、マルチカラーのキッチンパネル、シルバーの調理設備、テラコッタタイルの床、ピンクの床) の写真
ロサンゼルスにある地中海スタイルのおしゃれなキッチン (エプロンフロントシンク、オープンシェルフ、淡色木目調キャビネット、マルチカラーのキッチンパネル、シルバーの調理設備、テラコッタタイルの床、ピンクの床) の写真
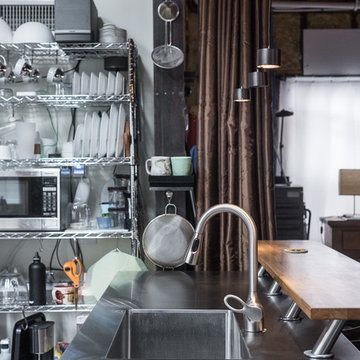
Given his background as a commercial bakery owner, the homeowner desired the space to have all of the function of commercial grade kitchens, but the warmth of an eat in domestic kitchen. Exposed commercial shelving functions as cabinet space for dish and kitchen tool storage. We met this challenge by not doing conventional cabinetry, and keeping almost everything on wheels. The original plain stainless sink unit, got a warm wood slab that will function as a breakfast bar.
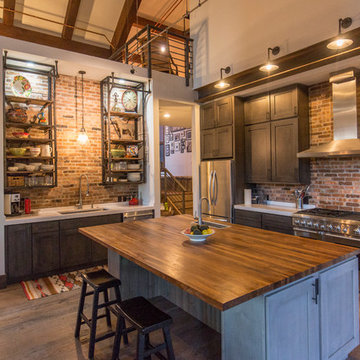
Noah Wetzel Photo
デンバーにあるインダストリアルスタイルのおしゃれなアイランドキッチン (オープンシェルフ、レンガのキッチンパネル、シルバーの調理設備、シングルシンク、濃色無垢フローリング) の写真
デンバーにあるインダストリアルスタイルのおしゃれなアイランドキッチン (オープンシェルフ、レンガのキッチンパネル、シルバーの調理設備、シングルシンク、濃色無垢フローリング) の写真
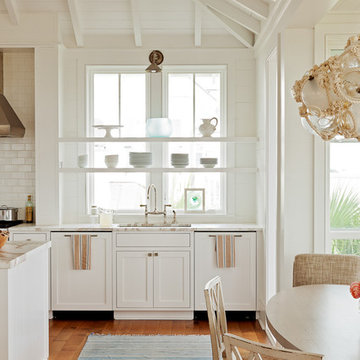
Photo Credit: Julia Lynn
チャールストンにあるビーチスタイルのおしゃれなキッチン (オープンシェルフ、大理石カウンター、白いキッチンパネル、石タイルのキッチンパネル、シルバーの調理設備、無垢フローリング) の写真
チャールストンにあるビーチスタイルのおしゃれなキッチン (オープンシェルフ、大理石カウンター、白いキッチンパネル、石タイルのキッチンパネル、シルバーの調理設備、無垢フローリング) の写真

Embedded in a Colorado ski resort and accessible only via snowmobile during the winter season, this 1,000 square foot cabin rejects anything ostentatious and oversized, instead opting for a cozy and sustainable retreat from the elements.
This zero-energy grid-independent home relies greatly on passive solar siting and thermal mass to maintain a welcoming temperature even on the coldest days.
The Wee Ski Chalet was recognized as the Sustainability winner in the 2008 AIA Colorado Design Awards, and was featured in Colorado Homes & Lifestyles magazine’s Sustainability Issue.
Michael Shopenn Photography

This 400 s.f. studio apartment in NYC’s Greenwich Village serves as a pied-a-terre
for clients whose primary residence is on the West Coast.
Although the clients do not reside here full-time, this tiny space accommodates
all the creature comforts of home.
Bleached hardwood floors, crisp white walls, and high ceilings are the backdrop to
a custom blackened steel and glass partition, layered with raw silk sheer draperies,
to create a private sleeping area, replete with custom built-in closets.
Simple headboard and crisp linens are balanced with a lightly-metallic glazed
duvet and a vintage textile pillow.
The living space boasts a custom Belgian linen sectional sofa that pulls out into a
full-size bed for the couple’s young children who sometimes accompany them.
Efficient and inexpensive dining furniture sits comfortably in the main living space
and lends clean, Scandinavian functionality for sharing meals. The sculptural
handrafted metal ceiling mobile offsets the architecture’s clean lines, defining the
space while accentuating the tall ceilings.
The kitchenette combines custom cool grey lacquered cabinets with brass fittings,
white beveled subway tile, and a warm brushed brass backsplash; an antique
Boucherouite runner and textural woven stools that pull up to the kitchen’s
coffee counter puntuate the clean palette with warmth and the human scale.
The under-counter freezer and refrigerator, along with the 18” dishwasher, are all
panelled to match the cabinets, and open shelving to the ceiling maximizes the
feeling of the space’s volume.
The entry closet doubles as home for a combination washer/dryer unit.
The custom bathroom vanity, with open brass legs sitting against floor-to-ceiling
marble subway tile, boasts a honed gray marble countertop, with an undermount
sink offset to maximize precious counter space and highlight a pendant light. A
tall narrow cabinet combines closed and open storage, and a recessed mirrored
medicine cabinet conceals additional necessaries.
The stand-up shower is kept minimal, with simple white beveled subway tile and
frameless glass doors, and is large enough to host a teak and stainless bench for
comfort; black sink and bath fittings ground the otherwise light palette.
What had been a generic studio apartment became a rich landscape for living.

White herringbone floor with a silver oil in the grain.
The client wanted a white floor to give a clean, contemporary feel to the property, but wanted to incorporate a light element of grey,
The oversize herringbone block works well in a modern living space.
All the blocks are engineered, bevel edged, tongue and grooved on all 4 sides. Compatible with under floor heating.
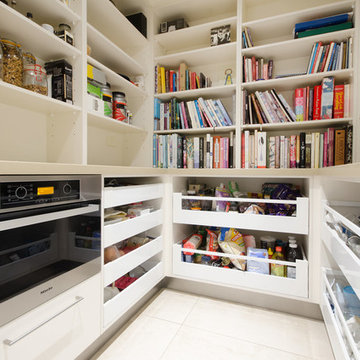
Adrienne Bizzarri Photography
メルボルンにある高級な広いコンテンポラリースタイルのおしゃれなキッチン (シングルシンク、オープンシェルフ、白いキャビネット、クオーツストーンカウンター、白いキッチンパネル、ガラス板のキッチンパネル、シルバーの調理設備、磁器タイルの床、ベージュの床) の写真
メルボルンにある高級な広いコンテンポラリースタイルのおしゃれなキッチン (シングルシンク、オープンシェルフ、白いキャビネット、クオーツストーンカウンター、白いキッチンパネル、ガラス板のキッチンパネル、シルバーの調理設備、磁器タイルの床、ベージュの床) の写真
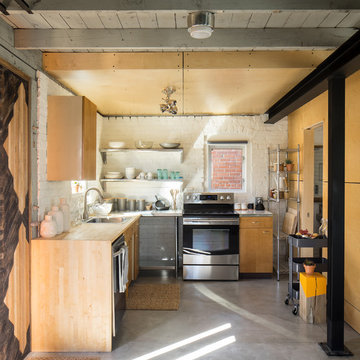
www.davidlauerphotography.com
デンバーにある小さなインダストリアルスタイルのおしゃれなL型キッチン (木材カウンター、シルバーの調理設備、コンクリートの床、アイランドなし、ドロップインシンク、オープンシェルフ、白いキッチンパネル) の写真
デンバーにある小さなインダストリアルスタイルのおしゃれなL型キッチン (木材カウンター、シルバーの調理設備、コンクリートの床、アイランドなし、ドロップインシンク、オープンシェルフ、白いキッチンパネル) の写真

マイアミにある高級な広いカントリー風のおしゃれなキッチン (メタリックのキッチンパネル、濃色無垢フローリング、エプロンフロントシンク、オープンシェルフ、中間色木目調キャビネット、コンクリートカウンター、メタルタイルのキッチンパネル、シルバーの調理設備、黒い床) の写真
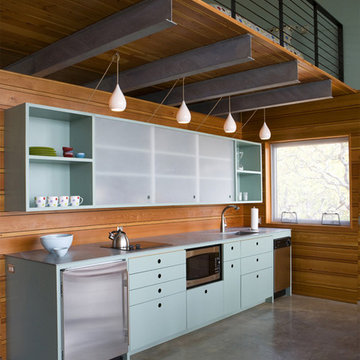
オースティンにあるお手頃価格の小さなコンテンポラリースタイルのおしゃれなキッチン (アンダーカウンターシンク、オープンシェルフ、青いキャビネット、ステンレスカウンター、シルバーの調理設備、コンクリートの床、アイランドなし) の写真
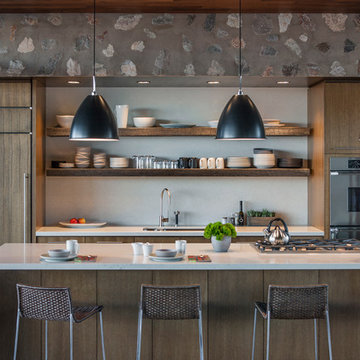
Bill Timmerman Photography
フェニックスにあるモダンスタイルのおしゃれなキッチン (アンダーカウンターシンク、オープンシェルフ、中間色木目調キャビネット、シルバーの調理設備、コンクリートの床) の写真
フェニックスにあるモダンスタイルのおしゃれなキッチン (アンダーカウンターシンク、オープンシェルフ、中間色木目調キャビネット、シルバーの調理設備、コンクリートの床) の写真
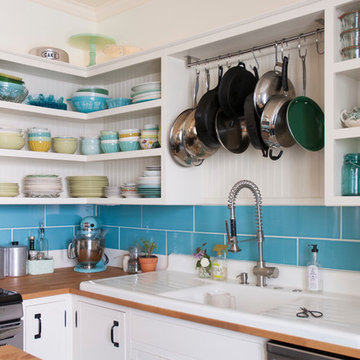
Kiel's woodworking talents are in full effect in the kitchen. Rather than incorporate pre-fabricated cabinets into the newly rebuilt space, he decided to build them himself, affording the home the custom work that it so deserves. "It didn't make sense to put in the same fiberboard cabinetry that was there before", he confesses. Part of the plan called for open shelving up top to show off Chelsea's colorful plate collection. "One of the perks of being married to a wood worker", Chelsea jokes, "is having an entire kitchen worth of cabinets for the cost of wood and paint!"
The couple outfitted the antique sink with a modern spray fixture from IKEA. The enameled cast iron sink was not only a steal at $25, but it is certainly made to last. "Often we buy older pieces which have been around for 50+ years because we know that if they have survived this long they will likely survive another 50", she says.
Backsplash Tile, Hamilton Parker
Photo: Adrienne DeRosa Photography © 2014 Houzz
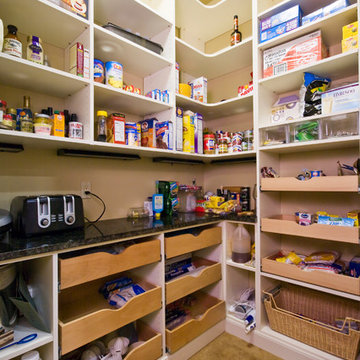
Melissa Oivanki for Custom Home Designs, LLC
ニューオリンズにある高級な広いトラディショナルスタイルのおしゃれなパントリー (オープンシェルフ、白いキャビネット) の写真
ニューオリンズにある高級な広いトラディショナルスタイルのおしゃれなパントリー (オープンシェルフ、白いキャビネット) の写真
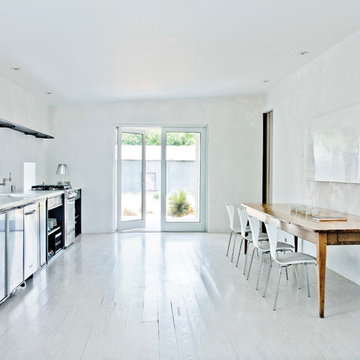
Long and spacious kichen including a dining area with an oversized country table contrasted with Eames dining chairs.
A School House Conversion by Interior Designer Barbara Hill from Houston TX.
Photography by Michel Arnaud

他の地域にあるエクレクティックスタイルのおしゃれなキッチン (ステンレスカウンター、一体型シンク、オープンシェルフ、濃色木目調キャビネット、メタリックのキッチンパネル、メタルタイルのキッチンパネル、ステンレスのキッチンパネル) の写真
キッチン (オープンシェルフ) の写真
9
