高級なキッチン (オープンシェルフ) の写真
絞り込み:
資材コスト
並び替え:今日の人気順
写真 1〜20 枚目(全 1,389 枚)
1/3

Casey Dunn Photography
ヒューストンにある高級な広いビーチスタイルのおしゃれなキッチン (白いキャビネット、大理石カウンター、シルバーの調理設備、淡色無垢フローリング、オープンシェルフ、エプロンフロントシンク、白いキッチンパネル、木材のキッチンパネル) の写真
ヒューストンにある高級な広いビーチスタイルのおしゃれなキッチン (白いキャビネット、大理石カウンター、シルバーの調理設備、淡色無垢フローリング、オープンシェルフ、エプロンフロントシンク、白いキッチンパネル、木材のキッチンパネル) の写真

Photographer: Thomas Robert Clark
フィラデルフィアにある高級な中くらいなラスティックスタイルのおしゃれなキッチン (オープンシェルフ、中間色木目調キャビネット、ソープストーンカウンター、白いキッチンパネル、シルバーの調理設備、無垢フローリング、茶色い床) の写真
フィラデルフィアにある高級な中くらいなラスティックスタイルのおしゃれなキッチン (オープンシェルフ、中間色木目調キャビネット、ソープストーンカウンター、白いキッチンパネル、シルバーの調理設備、無垢フローリング、茶色い床) の写真

Cocina americana con espacio abierto al salón. Cocina en madera con paredes en tonos verdes.
ビルバオにある高級な中くらいなモダンスタイルのおしゃれなキッチン (オープンシェルフ、中間色木目調キャビネット、クオーツストーンカウンター、ベージュのキッチンカウンター) の写真
ビルバオにある高級な中くらいなモダンスタイルのおしゃれなキッチン (オープンシェルフ、中間色木目調キャビネット、クオーツストーンカウンター、ベージュのキッチンカウンター) の写真

Graham Atkins-Hughes
ニューヨークにある高級な中くらいなビーチスタイルのおしゃれなキッチン (エプロンフロントシンク、オープンシェルフ、白いキャビネット、木材カウンター、シルバーの調理設備、塗装フローリング、白い床、グレーのキッチンカウンター) の写真
ニューヨークにある高級な中くらいなビーチスタイルのおしゃれなキッチン (エプロンフロントシンク、オープンシェルフ、白いキャビネット、木材カウンター、シルバーの調理設備、塗装フローリング、白い床、グレーのキッチンカウンター) の写真

Did we say mouthwatering? We all wish we could have a butler's pantry this well organised. Open shelving in a butler's pantry keeps everything readily accessible, a combination of deep and shallow shelving ensures there is a place for everything. Adjustable shelving allows for changes in what you want to store.
Tim Turner Photography

Sue Stubbs
シドニーにある高級な広いカントリー風のおしゃれなキッチン (白いキャビネット、大理石カウンター、白いキッチンパネル、サブウェイタイルのキッチンパネル、無垢フローリング、オープンシェルフ、茶色い床) の写真
シドニーにある高級な広いカントリー風のおしゃれなキッチン (白いキャビネット、大理石カウンター、白いキッチンパネル、サブウェイタイルのキッチンパネル、無垢フローリング、オープンシェルフ、茶色い床) の写真
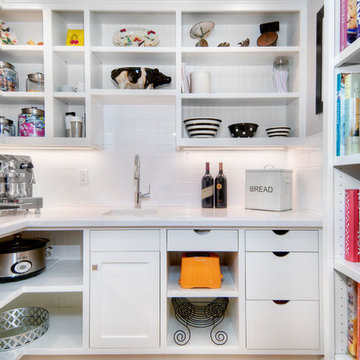
Crisp, clean, lines of this beautiful black and white kitchen with a gray and warm wood twist~
サンフランシスコにある高級な中くらいなトランジショナルスタイルのおしゃれなキッチン (白いキャビネット、クオーツストーンカウンター、セラミックタイルのキッチンパネル、シルバーの調理設備、アンダーカウンターシンク、オープンシェルフ、白いキッチンパネル、淡色無垢フローリング) の写真
サンフランシスコにある高級な中くらいなトランジショナルスタイルのおしゃれなキッチン (白いキャビネット、クオーツストーンカウンター、セラミックタイルのキッチンパネル、シルバーの調理設備、アンダーカウンターシンク、オープンシェルフ、白いキッチンパネル、淡色無垢フローリング) の写真

This Boulder, Colorado remodel by fuentesdesign demonstrates the possibility of renewal in American suburbs, and Passive House design principles. Once an inefficient single story 1,000 square-foot ranch house with a forced air furnace, has been transformed into a two-story, solar powered 2500 square-foot three bedroom home ready for the next generation.
The new design for the home is modern with a sustainable theme, incorporating a palette of natural materials including; reclaimed wood finishes, FSC-certified pine Zola windows and doors, and natural earth and lime plasters that soften the interior and crisp contemporary exterior with a flavor of the west. A Ninety-percent efficient energy recovery fresh air ventilation system provides constant filtered fresh air to every room. The existing interior brick was removed and replaced with insulation. The remaining heating and cooling loads are easily met with the highest degree of comfort via a mini-split heat pump, the peak heat load has been cut by a factor of 4, despite the house doubling in size. During the coldest part of the Colorado winter, a wood stove for ambiance and low carbon back up heat creates a special place in both the living and kitchen area, and upstairs loft.
This ultra energy efficient home relies on extremely high levels of insulation, air-tight detailing and construction, and the implementation of high performance, custom made European windows and doors by Zola Windows. Zola’s ThermoPlus Clad line, which boasts R-11 triple glazing and is thermally broken with a layer of patented German Purenit®, was selected for the project. These windows also provide a seamless indoor/outdoor connection, with 9′ wide folding doors from the dining area and a matching 9′ wide custom countertop folding window that opens the kitchen up to a grassy court where mature trees provide shade and extend the living space during the summer months.
With air-tight construction, this home meets the Passive House Retrofit (EnerPHit) air-tightness standard of
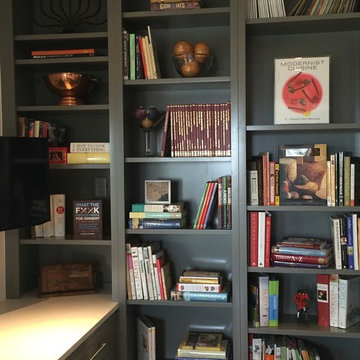
We utilized these great kitchen shelves for cook books and cooking supplies.
デンバーにある高級な中くらいなモダンスタイルのおしゃれなキッチン (ダブルシンク、オープンシェルフ、グレーのキャビネット、大理石カウンター、白いキッチンパネル、ガラスタイルのキッチンパネル、シルバーの調理設備) の写真
デンバーにある高級な中くらいなモダンスタイルのおしゃれなキッチン (ダブルシンク、オープンシェルフ、グレーのキャビネット、大理石カウンター、白いキッチンパネル、ガラスタイルのキッチンパネル、シルバーの調理設備) の写真

The live edge countertop, reclaimed wood from an urban street tree, creates space for dining. The compact kitchen includes two burners, a small sink, and a hotel room sized refrigerator.
photos by Michele Lee Willson

Rustic Iron Ceiling Fan with Chestnut Washed Blades
Rustic iron motor finish
Rustic iron finished blades
52" Blade span
Includes 6" downrod
Fan height, blade to ceiling 11"
Overall height, ceiling to bottom of light kit 17.5"
Integrated downlight features frosted glass
Supplied with (2) 35 watt G9 light bulbs for light kit
15 degree blade pitch designed for optimal air
Includes wall/hand remote control system with downlight feature
Premium power 172 X 14 mm torque-induction motor for whisper quiet operation
Triple capacitor, 3 speed reversible motor
Precision balanced motor and blades for wobble-free operation
Vintage Industrial Collection
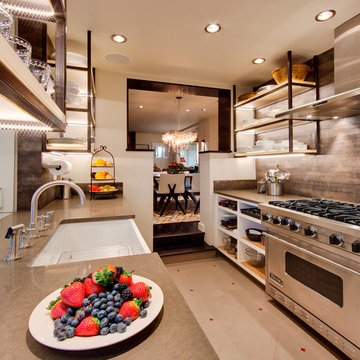
アルバカーキにある高級な中くらいなサンタフェスタイルのおしゃれなII型キッチン (エプロンフロントシンク、オープンシェルフ、白いキャビネット、人工大理石カウンター、茶色いキッチンパネル、シルバーの調理設備、セラミックタイルの床) の写真

Reforma integral de vivienda ubicada en zona vacacional, abriendo espacios, ideal para compartir los momentos con las visitas y hacer un recorrido mucho más fluido.

A breathtakingly beautiful Shaker kitchen using concept continuous frames.
On one wall, a long run of Concretto Scuro is used for the worktop, splashback and integrated sink with a built-in flush hob keeping the run seamless.
The bespoke full height cabinetry houses a deceivingly large pantry with open shelving and wire baskets. Either side camouflages the fridge freezer and a storage cupboard for brushes, mops and plenty of doggy treats.

モンペリエにある高級な中くらいなコンテンポラリースタイルのおしゃれなキッチン (白いキャビネット、木材カウンター、グレーの床、シングルシンク、オープンシェルフ、茶色いキッチンパネル、木材のキッチンパネル、アイランドなし、茶色いキッチンカウンター、窓) の写真
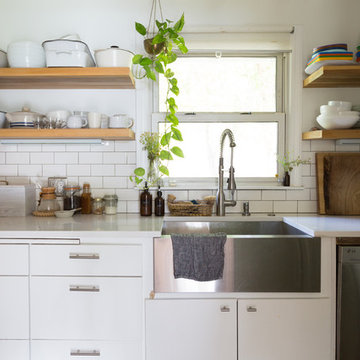
Photo: Jessica Cain © 2017 Houzz
カンザスシティにある高級な小さなエクレクティックスタイルのおしゃれなキッチン (オープンシェルフ、白いキッチンパネル、サブウェイタイルのキッチンパネル、シルバーの調理設備) の写真
カンザスシティにある高級な小さなエクレクティックスタイルのおしゃれなキッチン (オープンシェルフ、白いキッチンパネル、サブウェイタイルのキッチンパネル、シルバーの調理設備) の写真

This 400 s.f. studio apartment in NYC’s Greenwich Village serves as a pied-a-terre
for clients whose primary residence is on the West Coast.
Although the clients do not reside here full-time, this tiny space accommodates
all the creature comforts of home.
Bleached hardwood floors, crisp white walls, and high ceilings are the backdrop to
a custom blackened steel and glass partition, layered with raw silk sheer draperies,
to create a private sleeping area, replete with custom built-in closets.
Simple headboard and crisp linens are balanced with a lightly-metallic glazed
duvet and a vintage textile pillow.
The living space boasts a custom Belgian linen sectional sofa that pulls out into a
full-size bed for the couple’s young children who sometimes accompany them.
Efficient and inexpensive dining furniture sits comfortably in the main living space
and lends clean, Scandinavian functionality for sharing meals. The sculptural
handrafted metal ceiling mobile offsets the architecture’s clean lines, defining the
space while accentuating the tall ceilings.
The kitchenette combines custom cool grey lacquered cabinets with brass fittings,
white beveled subway tile, and a warm brushed brass backsplash; an antique
Boucherouite runner and textural woven stools that pull up to the kitchen’s
coffee counter puntuate the clean palette with warmth and the human scale.
The under-counter freezer and refrigerator, along with the 18” dishwasher, are all
panelled to match the cabinets, and open shelving to the ceiling maximizes the
feeling of the space’s volume.
The entry closet doubles as home for a combination washer/dryer unit.
The custom bathroom vanity, with open brass legs sitting against floor-to-ceiling
marble subway tile, boasts a honed gray marble countertop, with an undermount
sink offset to maximize precious counter space and highlight a pendant light. A
tall narrow cabinet combines closed and open storage, and a recessed mirrored
medicine cabinet conceals additional necessaries.
The stand-up shower is kept minimal, with simple white beveled subway tile and
frameless glass doors, and is large enough to host a teak and stainless bench for
comfort; black sink and bath fittings ground the otherwise light palette.
What had been a generic studio apartment became a rich landscape for living.

Kitchen with custom steel cabinets and pallet wood inserts
Photography by Lynn Donaldson
他の地域にある高級な広いインダストリアルスタイルのおしゃれなキッチン (ヴィンテージ仕上げキャビネット、シルバーの調理設備、ダブルシンク、再生ガラスカウンター、メタリックのキッチンパネル、コンクリートの床、オープンシェルフ) の写真
他の地域にある高級な広いインダストリアルスタイルのおしゃれなキッチン (ヴィンテージ仕上げキャビネット、シルバーの調理設備、ダブルシンク、再生ガラスカウンター、メタリックのキッチンパネル、コンクリートの床、オープンシェルフ) の写真
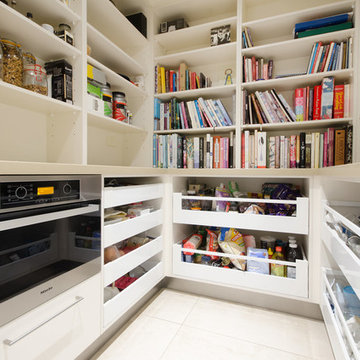
Adrienne Bizzarri Photography
メルボルンにある高級な広いコンテンポラリースタイルのおしゃれなキッチン (シングルシンク、オープンシェルフ、白いキャビネット、クオーツストーンカウンター、白いキッチンパネル、ガラス板のキッチンパネル、シルバーの調理設備、磁器タイルの床、ベージュの床) の写真
メルボルンにある高級な広いコンテンポラリースタイルのおしゃれなキッチン (シングルシンク、オープンシェルフ、白いキャビネット、クオーツストーンカウンター、白いキッチンパネル、ガラス板のキッチンパネル、シルバーの調理設備、磁器タイルの床、ベージュの床) の写真

マイアミにある高級な広いカントリー風のおしゃれなキッチン (メタリックのキッチンパネル、濃色無垢フローリング、エプロンフロントシンク、オープンシェルフ、中間色木目調キャビネット、コンクリートカウンター、メタルタイルのキッチンパネル、シルバーの調理設備、黒い床) の写真
高級なキッチン (オープンシェルフ) の写真
1