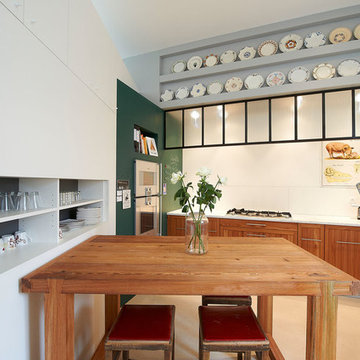高級なL型キッチン (オープンシェルフ) の写真
絞り込み:
資材コスト
並び替え:今日の人気順
写真 1〜20 枚目(全 331 枚)
1/4

Did we say mouthwatering? We all wish we could have a butler's pantry this well organised. Open shelving in a butler's pantry keeps everything readily accessible, a combination of deep and shallow shelving ensures there is a place for everything. Adjustable shelving allows for changes in what you want to store.
Tim Turner Photography
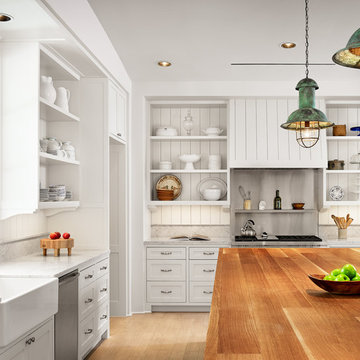
Casey Dunn Photography
ヒューストンにある高級な広いカントリー風のおしゃれなキッチン (オープンシェルフ、白いキャビネット、大理石カウンター、シルバーの調理設備、エプロンフロントシンク、淡色無垢フローリング、白いキッチンパネル、木材のキッチンパネル) の写真
ヒューストンにある高級な広いカントリー風のおしゃれなキッチン (オープンシェルフ、白いキャビネット、大理石カウンター、シルバーの調理設備、エプロンフロントシンク、淡色無垢フローリング、白いキッチンパネル、木材のキッチンパネル) の写真

This 400 s.f. studio apartment in NYC’s Greenwich Village serves as a pied-a-terre
for clients whose primary residence is on the West Coast.
Although the clients do not reside here full-time, this tiny space accommodates
all the creature comforts of home.
Bleached hardwood floors, crisp white walls, and high ceilings are the backdrop to
a custom blackened steel and glass partition, layered with raw silk sheer draperies,
to create a private sleeping area, replete with custom built-in closets.
Simple headboard and crisp linens are balanced with a lightly-metallic glazed
duvet and a vintage textile pillow.
The living space boasts a custom Belgian linen sectional sofa that pulls out into a
full-size bed for the couple’s young children who sometimes accompany them.
Efficient and inexpensive dining furniture sits comfortably in the main living space
and lends clean, Scandinavian functionality for sharing meals. The sculptural
handrafted metal ceiling mobile offsets the architecture’s clean lines, defining the
space while accentuating the tall ceilings.
The kitchenette combines custom cool grey lacquered cabinets with brass fittings,
white beveled subway tile, and a warm brushed brass backsplash; an antique
Boucherouite runner and textural woven stools that pull up to the kitchen’s
coffee counter puntuate the clean palette with warmth and the human scale.
The under-counter freezer and refrigerator, along with the 18” dishwasher, are all
panelled to match the cabinets, and open shelving to the ceiling maximizes the
feeling of the space’s volume.
The entry closet doubles as home for a combination washer/dryer unit.
The custom bathroom vanity, with open brass legs sitting against floor-to-ceiling
marble subway tile, boasts a honed gray marble countertop, with an undermount
sink offset to maximize precious counter space and highlight a pendant light. A
tall narrow cabinet combines closed and open storage, and a recessed mirrored
medicine cabinet conceals additional necessaries.
The stand-up shower is kept minimal, with simple white beveled subway tile and
frameless glass doors, and is large enough to host a teak and stainless bench for
comfort; black sink and bath fittings ground the otherwise light palette.
What had been a generic studio apartment became a rich landscape for living.

Architect: Feldman Architercture
Interior Design: Regan Baker
サンフランシスコにある高級な中くらいなトランジショナルスタイルのおしゃれなキッチン (御影石カウンター、青いキッチンパネル、ガラスタイルのキッチンパネル、シルバーの調理設備、淡色無垢フローリング、ベージュの床、アンダーカウンターシンク、オープンシェルフ、濃色木目調キャビネット、茶色いキッチンカウンター) の写真
サンフランシスコにある高級な中くらいなトランジショナルスタイルのおしゃれなキッチン (御影石カウンター、青いキッチンパネル、ガラスタイルのキッチンパネル、シルバーの調理設備、淡色無垢フローリング、ベージュの床、アンダーカウンターシンク、オープンシェルフ、濃色木目調キャビネット、茶色いキッチンカウンター) の写真
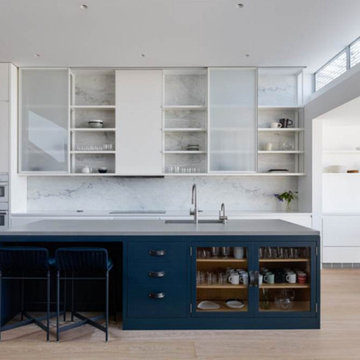
サンフランシスコにある高級な広いモダンスタイルのおしゃれなキッチン (アンダーカウンターシンク、オープンシェルフ、白いキャビネット、クオーツストーンカウンター、白いキッチンパネル、石スラブのキッチンパネル、シルバーの調理設備、淡色無垢フローリング、ベージュの床) の写真
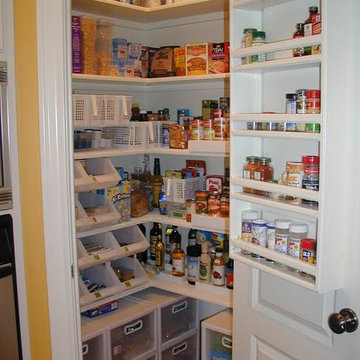
Organized Pantry with Containers
ヒューストンにある高級な中くらいなトラディショナルスタイルのおしゃれなキッチン (オープンシェルフ、アイランドなし) の写真
ヒューストンにある高級な中くらいなトラディショナルスタイルのおしゃれなキッチン (オープンシェルフ、アイランドなし) の写真

In this 100 year old farmhouse adding a pass through window opened up the space, allowing it to feel like an open concept but without the added construction of taking down a wall. Allowing the residence to be able to communicate and be a part of what is happening in the next room.

サンフランシスコにある高級な広いコンテンポラリースタイルのおしゃれなキッチン (オープンシェルフ、白いキャビネット、白いキッチンパネル、パネルと同色の調理設備、淡色無垢フローリング、アンダーカウンターシンク、大理石カウンター、石スラブのキッチンパネル) の写真
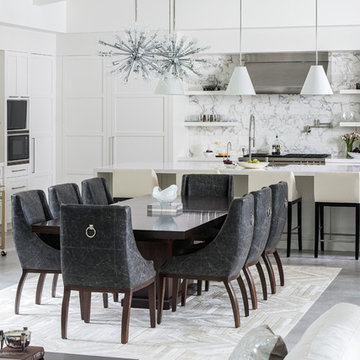
The epitome of modern and warm, this kitchen and dining room combination blend grays, whites, blacks, and metallics into a sleek and contemporary space that is ready for sophisticated entertaining.
Stephen Allen Photography

Kitchen towards Cabinetry Wall
Photography by Sharon Risedorph;
In Collaboration with designer and client Stacy Eisenmann (Eisenmann Architecture - www.eisenmannarchitecture.com)
For questions on this project please contact Stacy at Eisenmann Architecture.
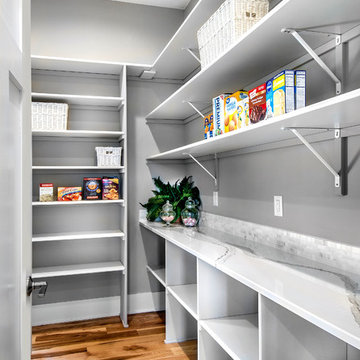
A fun Arts & Crafts design which is also very high tech with solar panels and low energy solutions. Their electricity car has a home in the garage!
Marvin Windows Thermatru Doors, Garage Door - Clopay Canyon Ridge, Electric Fireplace, Hickory Wood Floors, Sherwin Williams Anew Gray, SW7030, Aesthetic White SW7035, Backsplash - Moderna Mosaic Ch03 Streamstone Pattern D West End White, Jolly 3/8 Greige Edge
Jackson Studios

Armani Fine Woodworking End Grain Hard Maple Butcher Block Kitchen Island Countertop with Mineral Oil and Organic Beeswax Finish.
Armanifinewoodworking.com. Custom Made-to-Order. Shipped Nationwide.

ブリスベンにある高級な中くらいなコンテンポラリースタイルのおしゃれなキッチン (ダブルシンク、オープンシェルフ、中間色木目調キャビネット、コンクリートカウンター、白いキッチンパネル、セラミックタイルのキッチンパネル、シルバーの調理設備、淡色無垢フローリング、グレーのキッチンカウンター、塗装板張りの天井) の写真
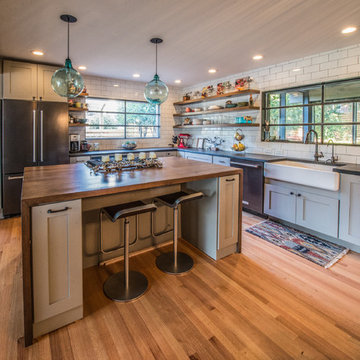
他の地域にある高級な広いトランジショナルスタイルのおしゃれなキッチン (エプロンフロントシンク、オープンシェルフ、中間色木目調キャビネット、コンクリートカウンター、白いキッチンパネル、サブウェイタイルのキッチンパネル、黒い調理設備、無垢フローリング) の写真
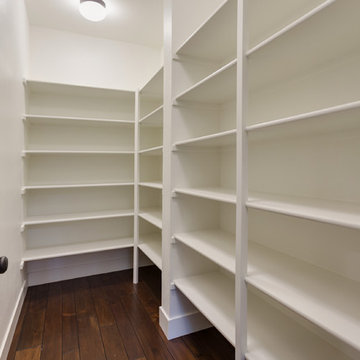
Our client's wanted to create a home that was a blending of a classic farmhouse style with a modern twist, both on the interior layout and styling as well as the exterior. With two young children, they sought to create a plan layout which would provide open spaces and functionality for their family but also had the flexibility to evolve and modify the use of certain spaces as their children and lifestyle grew and changed.

ブリスベンにある高級な中くらいなコンテンポラリースタイルのおしゃれなキッチン (ダブルシンク、オープンシェルフ、中間色木目調キャビネット、コンクリートカウンター、白いキッチンパネル、セラミックタイルのキッチンパネル、シルバーの調理設備、淡色無垢フローリング、グレーのキッチンカウンター、塗装板張りの天井) の写真
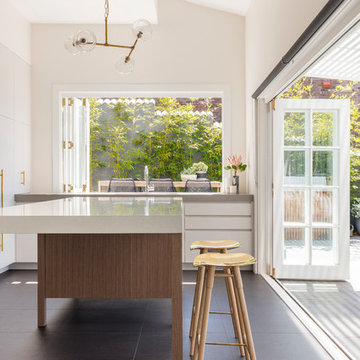
Coogee House designed by The Designory
シドニーにある高級な中くらいなコンテンポラリースタイルのおしゃれなキッチン (ダブルシンク、オープンシェルフ、白いキャビネット、クオーツストーンカウンター、メタリックのキッチンパネル、モザイクタイルのキッチンパネル、シルバーの調理設備、スレートの床) の写真
シドニーにある高級な中くらいなコンテンポラリースタイルのおしゃれなキッチン (ダブルシンク、オープンシェルフ、白いキャビネット、クオーツストーンカウンター、メタリックのキッチンパネル、モザイクタイルのキッチンパネル、シルバーの調理設備、スレートの床) の写真
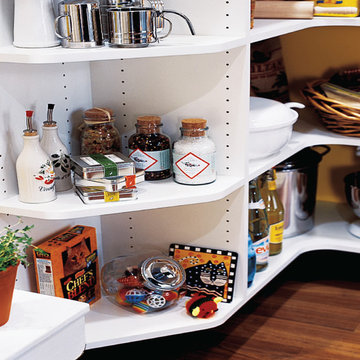
Org Dealer
ニューヨークにある高級な広いトラディショナルスタイルのおしゃれなキッチン (オープンシェルフ、白いキャビネット、テラコッタタイルの床、アイランドなし) の写真
ニューヨークにある高級な広いトラディショナルスタイルのおしゃれなキッチン (オープンシェルフ、白いキャビネット、テラコッタタイルの床、アイランドなし) の写真
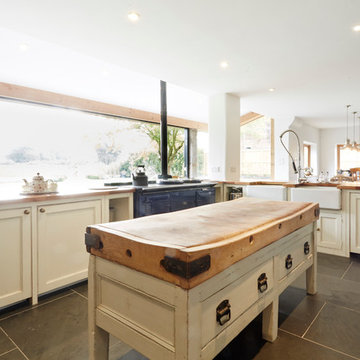
Oliver Edwards
ウィルトシャーにある高級な広いカントリー風のおしゃれなキッチン (エプロンフロントシンク、オープンシェルフ、白いキャビネット、木材カウンター、パネルと同色の調理設備、磁器タイルの床、アイランドなし) の写真
ウィルトシャーにある高級な広いカントリー風のおしゃれなキッチン (エプロンフロントシンク、オープンシェルフ、白いキャビネット、木材カウンター、パネルと同色の調理設備、磁器タイルの床、アイランドなし) の写真
高級なL型キッチン (オープンシェルフ) の写真
1
