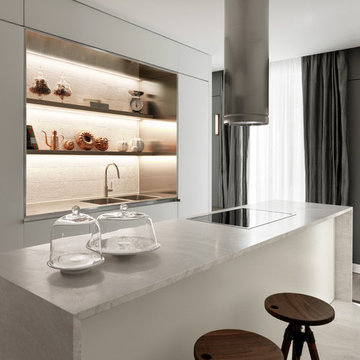キッチン

リトルロックにある中くらいなカントリー風のおしゃれなキッチン (オープンシェルフ、白いキャビネット、木材カウンター、白いキッチンパネル、サブウェイタイルのキッチンパネル、磁器タイルの床、白い床、白いキッチンカウンター) の写真
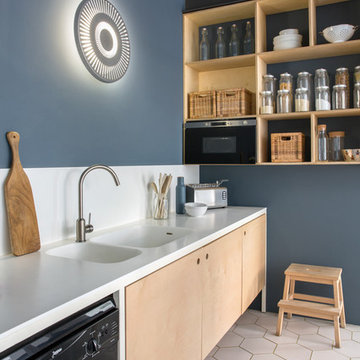
Photography: @angelitabonetti / @monadvisual
Styling: @alessandrachiarelli
ミラノにあるコンテンポラリースタイルのおしゃれなI型キッチン (オープンシェルフ、淡色木目調キャビネット、黒い調理設備、白い床、白いキッチンカウンター、白いキッチンパネル、一体型シンク) の写真
ミラノにあるコンテンポラリースタイルのおしゃれなI型キッチン (オープンシェルフ、淡色木目調キャビネット、黒い調理設備、白い床、白いキッチンカウンター、白いキッチンパネル、一体型シンク) の写真

パリにあるラグジュアリーな中くらいなコンテンポラリースタイルのおしゃれなキッチン (オープンシェルフ、ラミネートカウンター、ベージュキッチンパネル、パネルと同色の調理設備、セメントタイルの床、白い床、ベージュのキッチンカウンター、窓) の写真

タンパにある小さなシャビーシック調のおしゃれなキッチン (オープンシェルフ、白いキャビネット、木材カウンター、アイランドなし、白い調理設備、白いキッチンパネル、木材のキッチンパネル、白い床、茶色いキッチンカウンター) の写真

A custom kitchen featuring Mal Corboy cabinets. Designed by Mal Corboy (as are all kitchens featuring his namesake cabinets). Mal Corboy cabinets are available in North America exclusively through Mega Builders (megabuilders.com)
Mega Builders, Mal Corboy
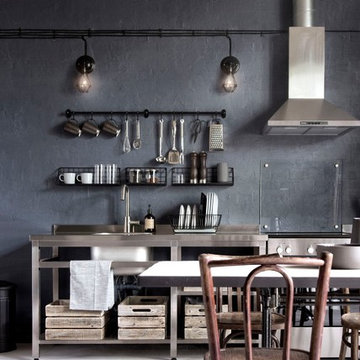
INT2 architecture
モスクワにある小さなインダストリアルスタイルのおしゃれなキッチン (オープンシェルフ、ステンレスキャビネット、ステンレスカウンター、シルバーの調理設備、塗装フローリング、アイランドなし、白い床) の写真
モスクワにある小さなインダストリアルスタイルのおしゃれなキッチン (オープンシェルフ、ステンレスキャビネット、ステンレスカウンター、シルバーの調理設備、塗装フローリング、アイランドなし、白い床) の写真
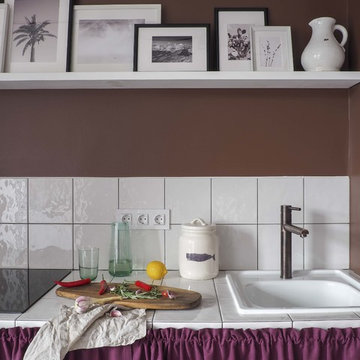
Лиза Верук
他の地域にあるコンテンポラリースタイルのおしゃれなキッチン (ドロップインシンク、オープンシェルフ、紫のキャビネット、タイルカウンター、白いキッチンパネル、セラミックタイルのキッチンパネル、白い床、白いキッチンカウンター) の写真
他の地域にあるコンテンポラリースタイルのおしゃれなキッチン (ドロップインシンク、オープンシェルフ、紫のキャビネット、タイルカウンター、白いキッチンパネル、セラミックタイルのキッチンパネル、白い床、白いキッチンカウンター) の写真
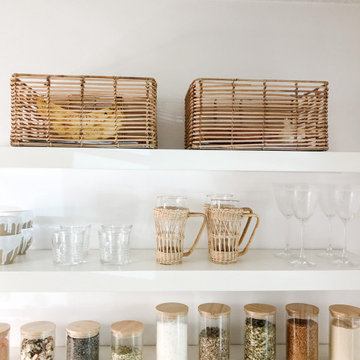
チャールストンにある低価格の小さなビーチスタイルのおしゃれなキッチン (オープンシェルフ、セラミックタイルの床、アイランドなし、白い床、白いキッチンカウンター) の写真
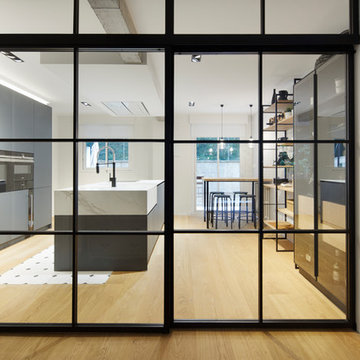
Proyecto integral llevado a cabo por el equipo de Kökdeco - Cocina & Baño
他の地域にある低価格の広いインダストリアルスタイルのおしゃれなキッチン (ドロップインシンク、オープンシェルフ、黒いキャビネット、大理石カウンター、白いキッチンパネル、レンガのキッチンパネル、シルバーの調理設備、磁器タイルの床、白い床) の写真
他の地域にある低価格の広いインダストリアルスタイルのおしゃれなキッチン (ドロップインシンク、オープンシェルフ、黒いキャビネット、大理石カウンター、白いキッチンパネル、レンガのキッチンパネル、シルバーの調理設備、磁器タイルの床、白い床) の写真
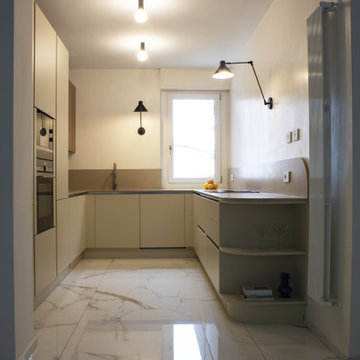
ミラノにあるお手頃価格の中くらいなコンテンポラリースタイルのおしゃれなキッチン (ドロップインシンク、オープンシェルフ、ベージュのキャビネット、クオーツストーンカウンター、ベージュキッチンパネル、クオーツストーンのキッチンパネル、黒い調理設備、セラミックタイルの床、白い床、ベージュのキッチンカウンター) の写真
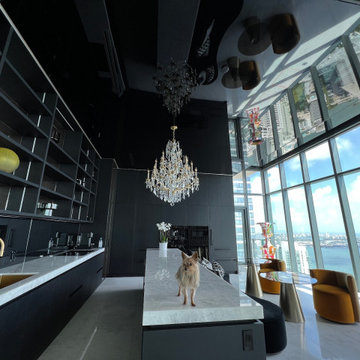
A black stretch ceiling installed in a seaside condo in Miami Beach!
マイアミにある巨大なビーチスタイルのおしゃれなキッチン (オープンシェルフ、黒いキッチンパネル、木材のキッチンパネル、白い床、白いキッチンカウンター、クロスの天井) の写真
マイアミにある巨大なビーチスタイルのおしゃれなキッチン (オープンシェルフ、黒いキッチンパネル、木材のキッチンパネル、白い床、白いキッチンカウンター、クロスの天井) の写真
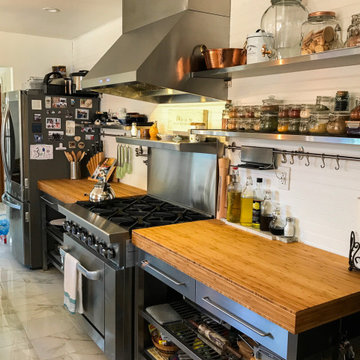
This is a gorgeous kitchen remodel featuring the Proline PLFW 832 under cabinet range hood.
This hood is both beautiful and powerful with its stainless steel finish, sleek edges and dual 1000 CFM internal blowers that together reach a 2000 CFM Max capacity! This hood was made to be used, as well as to be the trophy in any kitchen.
Design wise, this white kitchen is stunning with the beautiful black and white diamond floor pattern, elegant handle pull hardware and stainless steel backsplash. Together the elements in this kitchen are both fun, and professional.
Proline PLFW 832 Under Cabinet Range Hood Specifications:
- 110v 60hz (USA and Canada Certification)
- Dual 1000 CFM Internal Blowers for 2000 CFM Max. Capacity
- 6 Speed Feather Touch Controls w/ Timer Delay Shutoff
- 2 x LED Lights
- Stainless Baffle Filters
- Seamless Design
- Easy to Clean and Maintain
- #430 Brushed Stainless Steel
- Product Weight 87 - 107 lbs
- 2 x 8" Air outlets
- Dimensions: 41.5" wide x 24.9" deep x 19.7" tall
For further product details, or to purchase click on the green tag.
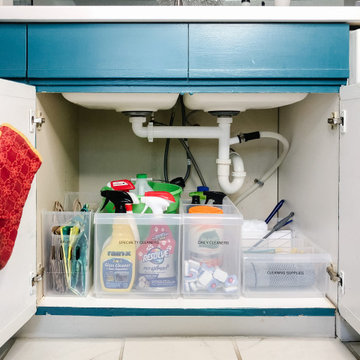
チャールストンにある低価格の小さなビーチスタイルのおしゃれなキッチン (オープンシェルフ、セラミックタイルの床、アイランドなし、白い床、白いキッチンカウンター) の写真
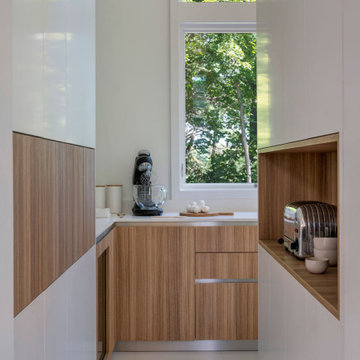
Our clients wanted to replace an existing suburban home with a modern house at the same Lexington address where they had lived for years. The structure the clients envisioned would complement their lives and integrate the interior of the home with the natural environment of their generous property. The sleek, angular home is still a respectful neighbor, especially in the evening, when warm light emanates from the expansive transparencies used to open the house to its surroundings. The home re-envisions the suburban neighborhood in which it stands, balancing relationship to the neighborhood with an updated aesthetic.
The floor plan is arranged in a “T” shape which includes a two-story wing consisting of individual studies and bedrooms and a single-story common area. The two-story section is arranged with great fluidity between interior and exterior spaces and features generous exterior balconies. A staircase beautifully encased in glass stands as the linchpin between the two areas. The spacious, single-story common area extends from the stairwell and includes a living room and kitchen. A recessed wooden ceiling defines the living room area within the open plan space.
Separating common from private spaces has served our clients well. As luck would have it, construction on the house was just finishing up as we entered the Covid lockdown of 2020. Since the studies in the two-story wing were physically and acoustically separate, zoom calls for work could carry on uninterrupted while life happened in the kitchen and living room spaces. The expansive panes of glass, outdoor balconies, and a broad deck along the living room provided our clients with a structured sense of continuity in their lives without compromising their commitment to aesthetically smart and beautiful design.
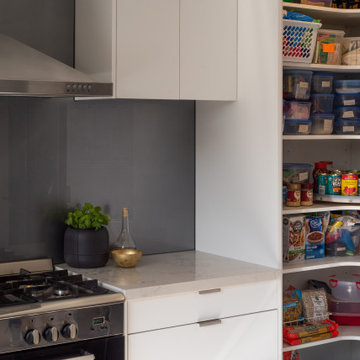
White kitchen designed for clients in Taylors Hill, Melbourne
メルボルンにあるお手頃価格の広いモダンスタイルのおしゃれなキッチン (アンダーカウンターシンク、オープンシェルフ、白いキャビネット、クオーツストーンカウンター、グレーのキッチンパネル、ガラスタイルのキッチンパネル、シルバーの調理設備、磁器タイルの床、白い床、白いキッチンカウンター) の写真
メルボルンにあるお手頃価格の広いモダンスタイルのおしゃれなキッチン (アンダーカウンターシンク、オープンシェルフ、白いキャビネット、クオーツストーンカウンター、グレーのキッチンパネル、ガラスタイルのキッチンパネル、シルバーの調理設備、磁器タイルの床、白い床、白いキッチンカウンター) の写真
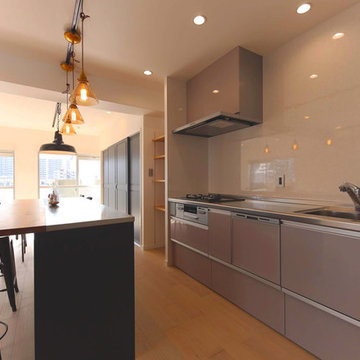
I型キッチンは低コストのモノを選択するが、統一感を壊さない色味をチョイス
名古屋にある低価格の広い北欧スタイルのおしゃれなキッチン (アンダーカウンターシンク、オープンシェルフ、青いキャビネット、ステンレスカウンター、白いキッチンパネル、ガラス板のキッチンパネル、カラー調理設備、淡色無垢フローリング、白い床、グレーのキッチンカウンター) の写真
名古屋にある低価格の広い北欧スタイルのおしゃれなキッチン (アンダーカウンターシンク、オープンシェルフ、青いキャビネット、ステンレスカウンター、白いキッチンパネル、ガラス板のキッチンパネル、カラー調理設備、淡色無垢フローリング、白い床、グレーのキッチンカウンター) の写真
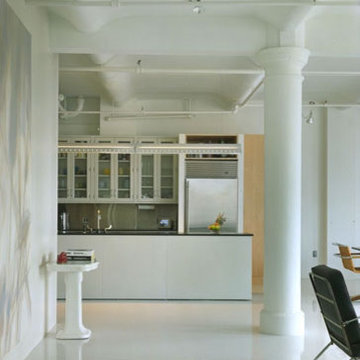
SIEGEL SWANSEA LOFT Flatiron District, New York Partner-in-Charge: David Sherman Contractor: Massartre Ltd. Photographer: Michael Moran Completed: 1997 Project Team: Marcus Donaghy PUBLICATIONS: Minimalist Lofts, LOFT Publications, March 2001 Working at Home: Living Working Spaces, December 2000 Interior Design, March 1999 Oculus, March 1999 The writer/critic Joel Siegel and his wife, the painter Ena Swansea, purchased this space with the intention of making a unified living loft and art studio, by integrating the various aesthetic impulses that would normally separate the two programs. The principal desire was to maintain the early twentieth-century character of the shell, with its vaulted ceilings, plaster walls, and industrial details. This character was enhanced by utilizing a similar palette of materials and products to restore the envelope and to upgrade it visibly with exposed piping, electrical conduit, light fixtures and devices. Within the space, an entirely new kit-of-parts was deployed, featuring an attitude towards detail that is both primitive and very precise. The painting studio is located on the north side, taking advantage of the landmarked windows onto 17th Street. It is open to the living space with the southern exposure, but a large Media Room resides between them in the center of the loft. This is the office and entertainment center for Mr. Siegel, containing a state-of-the-art audio/visual system, and creates an acoustically- and visually- private domain. The original wood floor is preserved in this room only, heightening the sense of an island within the loft. The remainder of the loft?s floor has been covered with a completely uniform and level epoxy/urethane finish. Along with the partitions, which are covered in joint compound in lieu of paint, a three-dimensional abstract gray field is established as a background for the owner?s artwork.

Proyecto integral llevado a cabo por el equipo de Kökdeco - Cocina & Baño
他の地域にある高級な広いインダストリアルスタイルのおしゃれなキッチン (ドロップインシンク、オープンシェルフ、黒いキャビネット、大理石カウンター、白いキッチンパネル、レンガのキッチンパネル、シルバーの調理設備、磁器タイルの床、白い床) の写真
他の地域にある高級な広いインダストリアルスタイルのおしゃれなキッチン (ドロップインシンク、オープンシェルフ、黒いキャビネット、大理石カウンター、白いキッチンパネル、レンガのキッチンパネル、シルバーの調理設備、磁器タイルの床、白い床) の写真
1

