キッチン (オープンシェルフ、ライムストーンカウンター) の写真
絞り込み:
資材コスト
並び替え:今日の人気順
写真 1〜20 枚目(全 37 枚)
1/3

Antique French country side sink with a whimsical limestone brass faucet. This Southern Mediterranean kitchen was designed with antique limestone elements by Ancient Surfaces.
Time to infuse a small piece of Italy in your own home.

オースティンにある中くらいなコンテンポラリースタイルのおしゃれなキッチン (ドロップインシンク、オープンシェルフ、淡色木目調キャビネット、ライムストーンカウンター、白いキッチンパネル、石タイルのキッチンパネル、シルバーの調理設備、淡色無垢フローリング、ベージュの床、ベージュのキッチンカウンター) の写真
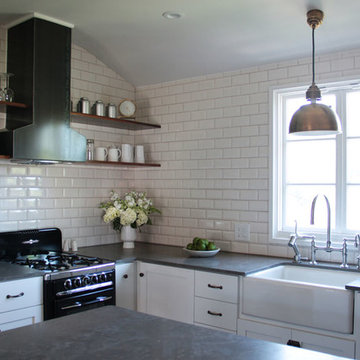
Guest house kitchen remodel Los Feliz, CA
Photographer: Casey Hale
ロサンゼルスにあるトラディショナルスタイルのおしゃれなL型キッチン (オープンシェルフ、黒い調理設備、エプロンフロントシンク、白いキッチンパネル、サブウェイタイルのキッチンパネル、ライムストーンカウンター) の写真
ロサンゼルスにあるトラディショナルスタイルのおしゃれなL型キッチン (オープンシェルフ、黒い調理設備、エプロンフロントシンク、白いキッチンパネル、サブウェイタイルのキッチンパネル、ライムストーンカウンター) の写真
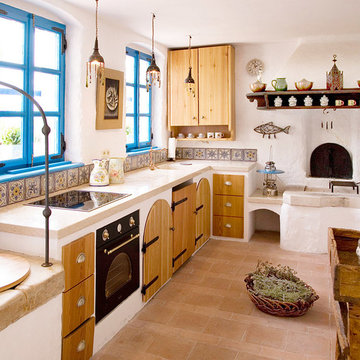
Danilo Balaban / Ksenija Jurinec
他の地域にある小さな地中海スタイルのおしゃれなキッチン (一体型シンク、オープンシェルフ、中間色木目調キャビネット、ライムストーンカウンター、マルチカラーのキッチンパネル、セラミックタイルのキッチンパネル、白い調理設備、レンガの床、アイランドなし) の写真
他の地域にある小さな地中海スタイルのおしゃれなキッチン (一体型シンク、オープンシェルフ、中間色木目調キャビネット、ライムストーンカウンター、マルチカラーのキッチンパネル、セラミックタイルのキッチンパネル、白い調理設備、レンガの床、アイランドなし) の写真

Imported European limestone floor slabs. Trimless polished white plaster walls.
Reclaimed rustic wood beams.
Antique limestone counters & sink.
Robert R. Larsen, A.I.A. Photo

La visite de notre projet Chasse continue ! Nous vous emmenons ici dans la cuisine dessinée et réalisée sur mesure. Pour pimper cette cuisine @recordcuccine, aux jolies tonalités vert gris et moka ,son îlot en chêne, ses portes toute hauteur et ses niches ouvertes rétroéclairées, nous l’avons associée avec un plan de travail en pierre de chez @maisonderudet, des carreaux bejmat au sol de chez @mediterrananée stone, enrichie d'un deck en ipé que sépare une large baie coulissante de chez @alu style .
Découvrez les coulisses du chantier dans nos dossiers " carnets de chantiers"! ?
Ici la cuisine ??
Architecte : @synesthesies
? @sabine_serrad
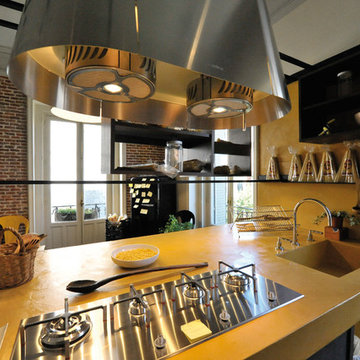
Casa Decor is an architecture and interior design fair that gives opportunity to many professionals and companies to create within a month spaces to live inside of a completely empty building.
This kitchen project called "Past-IT. Hands made ideas" was born from the idea of creating a two-soul ambient, one strongly industrial, the other more handcrafted.
Steel, brick and concrete were mixed in a receipe of true original taste and a pure italian spirit. With the name "past-IT" that recalls the mamme who wisely created the home-made pasta.
The furniture were over the same lane: the suspended kitchen cabinets with a steel rail system as well as the traditional oven. Everything moves around the human, and not the opposite; a way of making more dynamic and contemporary the most creative space of the house: the kitchen.
Find our more about Simona at her HOUZZ profile!
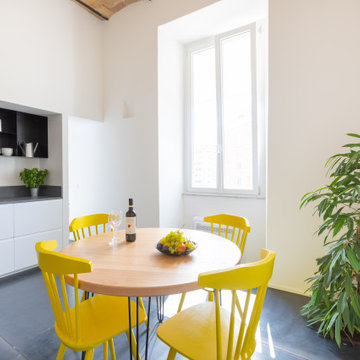
L’altezza dell’interpiano di oltre quattro metri e la collocazione delle finestre ad una quota molto alta rispetto al pavimento hanno fornito l’occasione per movimentare lo spazio: la zona giorno è stata sollevata di circa quaranta centimetri in modo da potere godere degli affacci esterni. Attraverso una struttura galleggiante e una pavimentazione in lastre di ferro, in parte asportabili, è stato possibile sfruttare lo spazio sottostante come ripostiglio e come fioriera.
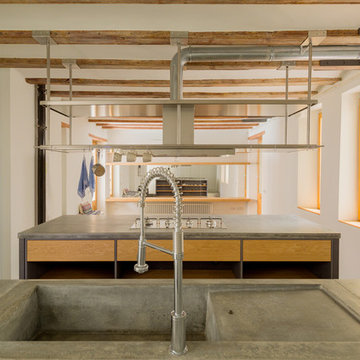
Nieve | Productora Audiovisual
バルセロナにある広いインダストリアルスタイルのおしゃれなキッチン (オープンシェルフ、中間色木目調キャビネット、ライムストーンカウンター) の写真
バルセロナにある広いインダストリアルスタイルのおしゃれなキッチン (オープンシェルフ、中間色木目調キャビネット、ライムストーンカウンター) の写真
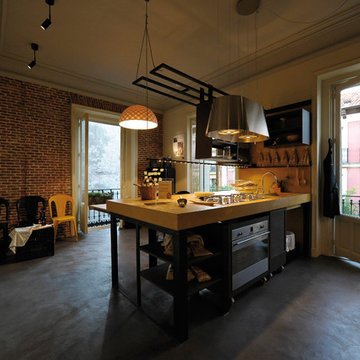
Casa Decor is an architecture and interior design fair that gives opportunity to many professionals and companies to create within a month spaces to live inside of a completely empty building.
This kitchen project called "Past-IT. Hands made ideas" was born from the idea of creating a two-soul ambient, one strongly industrial, the other more handcrafted.
Steel, brick and concrete were mixed in a receipe of true original taste and a pure italian spirit. With the name "past-IT" that recalls the mamme who wisely created the home-made pasta.
The furniture were over the same lane: the suspended kitchen cabinets with a steel rail system as well as the traditional oven. Everything moves around the human, and not the opposite; a way of making more dynamic and contemporary the most creative space of the house: the kitchen.
Find our more about Simona at her HOUZZ profile!
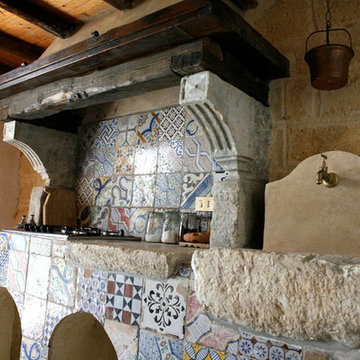
Antique French country side sink with a whimsical limestone brass faucet. This Southern Mediterranean kitchen was designed with antique limestone elements by Ancient Surfaces.
Time to infuse a small piece of Italy in your own home.
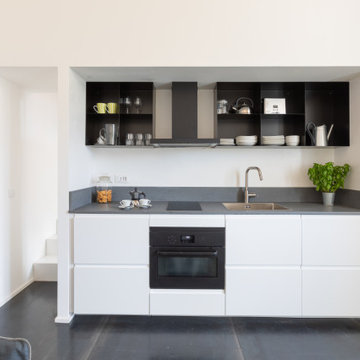
ローマにあるお手頃価格の中くらいなコンテンポラリースタイルのおしゃれなキッチン (オープンシェルフ、白いキャビネット、ライムストーンカウンター、グレーのキッチンパネル、ライムストーンのキッチンパネル、セラミックタイルの床、アイランドなし、グレーの床、グレーのキッチンカウンター) の写真
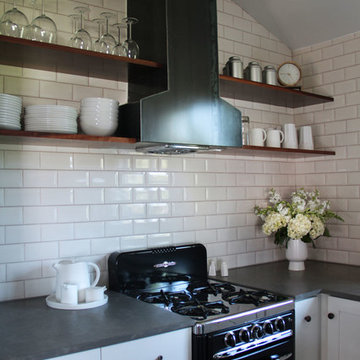
Guest house kitchen remodel Los Feliz, CA
Photographer: Casey Hale
ロサンゼルスにあるトラディショナルスタイルのおしゃれなキッチン (オープンシェルフ、黒い調理設備、白いキッチンパネル、サブウェイタイルのキッチンパネル、ライムストーンカウンター) の写真
ロサンゼルスにあるトラディショナルスタイルのおしゃれなキッチン (オープンシェルフ、黒い調理設備、白いキッチンパネル、サブウェイタイルのキッチンパネル、ライムストーンカウンター) の写真
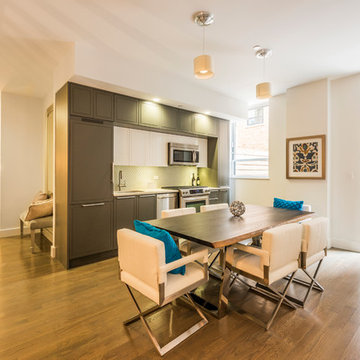
Richard Silver Photo
ニューヨークにある高級な広いモダンスタイルのおしゃれなキッチン (ドロップインシンク、オープンシェルフ、濃色木目調キャビネット、ライムストーンカウンター、白いキッチンパネル、セラミックタイルのキッチンパネル、シルバーの調理設備、濃色無垢フローリング、アイランドなし) の写真
ニューヨークにある高級な広いモダンスタイルのおしゃれなキッチン (ドロップインシンク、オープンシェルフ、濃色木目調キャビネット、ライムストーンカウンター、白いキッチンパネル、セラミックタイルのキッチンパネル、シルバーの調理設備、濃色無垢フローリング、アイランドなし) の写真
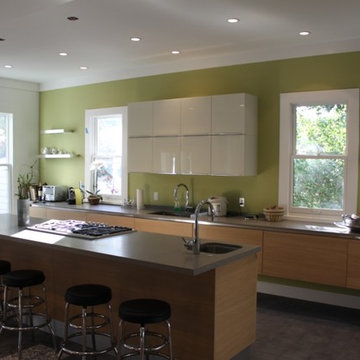
modern home design, modern kitchen ideas
ロサンゼルスにあるラグジュアリーな広いモダンスタイルのおしゃれなキッチン (アンダーカウンターシンク、オープンシェルフ、中間色木目調キャビネット、ライムストーンカウンター、緑のキッチンパネル、磁器タイルのキッチンパネル、シルバーの調理設備、セメントタイルの床、茶色い床) の写真
ロサンゼルスにあるラグジュアリーな広いモダンスタイルのおしゃれなキッチン (アンダーカウンターシンク、オープンシェルフ、中間色木目調キャビネット、ライムストーンカウンター、緑のキッチンパネル、磁器タイルのキッチンパネル、シルバーの調理設備、セメントタイルの床、茶色い床) の写真
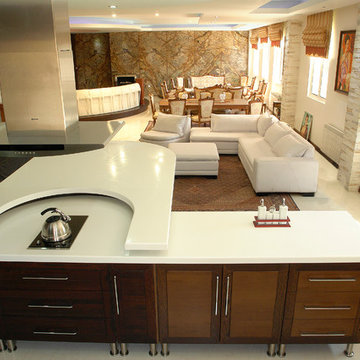
Ramin
他の地域にある中くらいなモダンスタイルのおしゃれなキッチン (濃色木目調キャビネット、ライムストーンカウンター、オープンシェルフ、セラミックタイルの床) の写真
他の地域にある中くらいなモダンスタイルのおしゃれなキッチン (濃色木目調キャビネット、ライムストーンカウンター、オープンシェルフ、セラミックタイルの床) の写真

Conception architecturale d’un domaine agricole éco-responsable à Grosseto. Au coeur d’une oliveraie de 12,5 hectares composée de 2400 oliviers, ce projet jouit à travers ses larges ouvertures en arcs d'une vue imprenable sur la campagne toscane alentours. Ce projet respecte une approche écologique de la construction, du choix de matériaux, ainsi les archétypes de l‘architecture locale.

他の地域にある中くらいなモダンスタイルのおしゃれなキッチン (ダブルシンク、オープンシェルフ、中間色木目調キャビネット、ライムストーンカウンター、白いキッチンパネル、サブウェイタイルのキッチンパネル、シルバーの調理設備、セメントタイルの床、グレーの床、白いキッチンカウンター) の写真
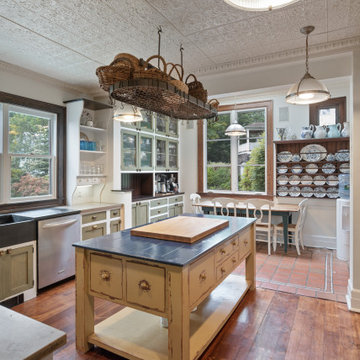
ニューヨークにあるトラディショナルスタイルのおしゃれなアイランドキッチン (アンダーカウンターシンク、オープンシェルフ、白いキャビネット、ライムストーンカウンター、白いキッチンパネル、塗装板のキッチンパネル、シルバーの調理設備、濃色無垢フローリング、茶色い床、グレーのキッチンカウンター、折り上げ天井) の写真
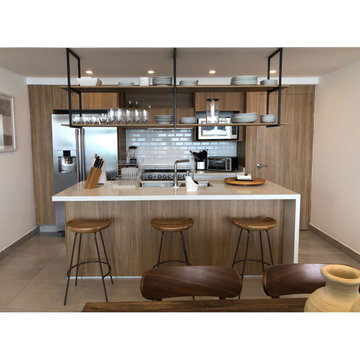
他の地域にある中くらいなモダンスタイルのおしゃれなキッチン (ダブルシンク、オープンシェルフ、中間色木目調キャビネット、ライムストーンカウンター、白いキッチンパネル、サブウェイタイルのキッチンパネル、シルバーの調理設備、セメントタイルの床、グレーの床、白いキッチンカウンター) の写真
キッチン (オープンシェルフ、ライムストーンカウンター) の写真
1