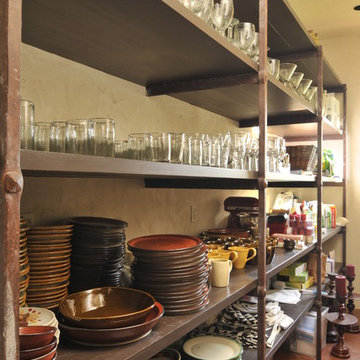キッチン (オープンシェルフ) の写真
絞り込み:
資材コスト
並び替え:今日の人気順
写真 141〜160 枚目(全 6,973 枚)
1/2
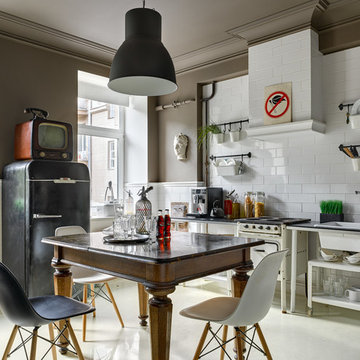
Фотограф: Сергей Ананьев
モスクワにあるエクレクティックスタイルのおしゃれなキッチン (ドロップインシンク、オープンシェルフ、白いキッチンパネル、サブウェイタイルのキッチンパネル、アイランドなし、黒い調理設備) の写真
モスクワにあるエクレクティックスタイルのおしゃれなキッチン (ドロップインシンク、オープンシェルフ、白いキッチンパネル、サブウェイタイルのキッチンパネル、アイランドなし、黒い調理設備) の写真

The live edge countertop, reclaimed wood from an urban street tree, creates space for dining. The compact kitchen includes two burners, a small sink, and a hotel room sized refrigerator.
photos by Michele Lee Willson
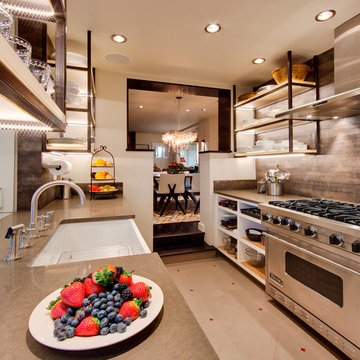
アルバカーキにある高級な中くらいなサンタフェスタイルのおしゃれなII型キッチン (エプロンフロントシンク、オープンシェルフ、白いキャビネット、人工大理石カウンター、茶色いキッチンパネル、シルバーの調理設備、セラミックタイルの床) の写真

This freestanding brick house had no real useable living spaces for a young family, with no connection to a vast north facing rear yard.
The solution was simple – to separate the ‘old from the new’ – by reinstating the original 1930’s roof line, demolishing the ‘60’s lean-to rear addition, and adding a contemporary open plan pavilion on the same level as the deck and rear yard.
Recycled face bricks, Western Red Cedar and Colorbond roofing make up the restrained palette that blend with the existing house and the large trees found in the rear yard. The pavilion is surrounded by clerestory fixed glazing allowing filtered sunlight through the trees, as well as further enhancing the feeling of bringing the garden ‘into’ the internal living space.
Rainwater is harvested into an above ground tank for reuse for toilet flushing, the washing machine and watering the garden.
The cedar batten screen and hardwood pergola off the rear addition, create a secondary outdoor living space providing privacy from the adjoining neighbours. Large eave overhangs block the high summer sun, while allowing the lower winter sun to penetrate deep into the addition.
Photography by Sarah Braden

This loft apartment is on Portland’s NW 13th Avenue, one of Portland’s most interesting streets. Located in the recently transformed Pearl District, the street is a busy ensemble of shops and apartments housed in late-19th and early-20th-century loft warehouse structures, with the buildings largely intact as originally built, including special features such as water towers, loading docks, old brick, and original painted signs.
Photos by Lincoln Barbour.
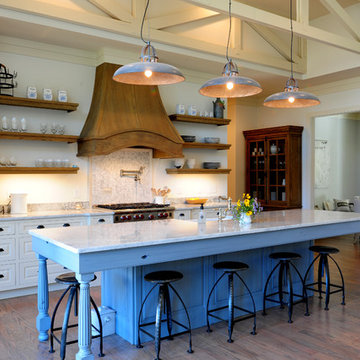
Custom Kitchen with table style island with integral farm sink. Custom wood hood and open shelves finished to match furniture.
ローリーにあるラスティックスタイルのおしゃれなキッチン (オープンシェルフ、白いキャビネット、パネルと同色の調理設備、グレーとクリーム色) の写真
ローリーにあるラスティックスタイルのおしゃれなキッチン (オープンシェルフ、白いキャビネット、パネルと同色の調理設備、グレーとクリーム色) の写真
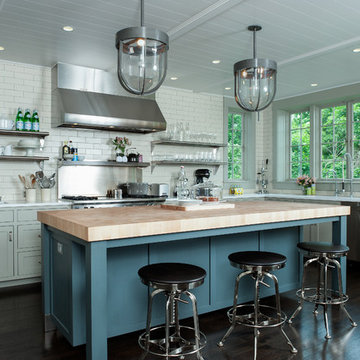
Photos by Scott LePage Photography
ニューヨークにあるコンテンポラリースタイルのおしゃれなキッチン (オープンシェルフ、サブウェイタイルのキッチンパネル、木材カウンター、白いキッチンパネル、グレーのキャビネット、シルバーの調理設備) の写真
ニューヨークにあるコンテンポラリースタイルのおしゃれなキッチン (オープンシェルフ、サブウェイタイルのキッチンパネル、木材カウンター、白いキッチンパネル、グレーのキャビネット、シルバーの調理設備) の写真
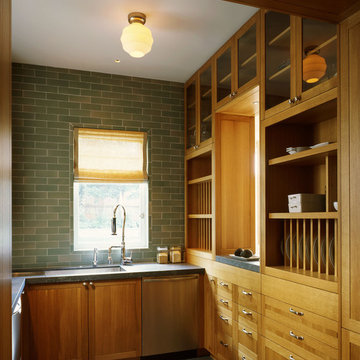
Renovation and addition to 1907 historic home including new kitchen, family room, master bedroom suite and top level attic conversion to living space. Scope of work also included a new foundation, wine cellar and garage. The architecture remained true to the original intent of the home while integrating modern detailing and design.
Photos: Matthew Millman
Architect: Schwartz and Architecture
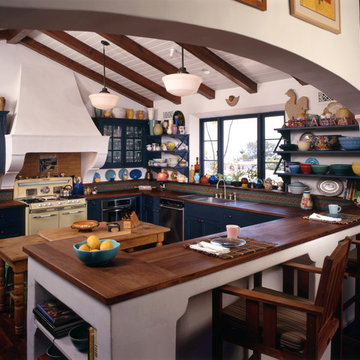
ロサンゼルスにある地中海スタイルのおしゃれなキッチン (オープンシェルフ、木材カウンター、ドロップインシンク、青いキャビネット、茶色いキッチンパネル、シルバーの調理設備) の写真
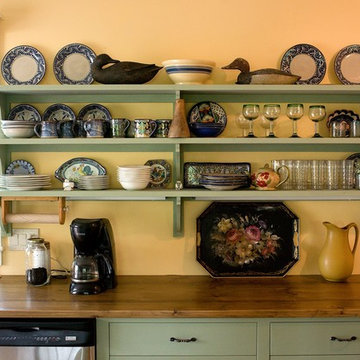
A complete painted poplar kitchen. The owners like drawers and this kitchen has fifteen of them, dovetailed construction with heavy duty soft-closing undermount drawer slides. The range is built into the slate-topped island, the back of which cantilevers over twin bookcases to form a comfortable breakfast bar. Against the wall, more large drawer sections and a sink cabinet are topped by a reclaimed spruce countertop with breadboard end. Open shelving above allows for colorful display of tableware.

ボストンにある巨大なコンテンポラリースタイルのおしゃれなキッチン (オープンシェルフ、濃色木目調キャビネット、コンクリートカウンター、シルバーの調理設備、アンダーカウンターシンク、濃色無垢フローリング) の写真
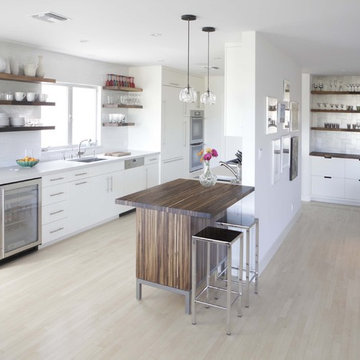
This home was a designed collaboration by the owner, Harvest Architecture and Cliff Spencer Furniture Maker. Our unique materials, reclaimed wine oak, enhanced her design of the kitchen, bar and entryway.
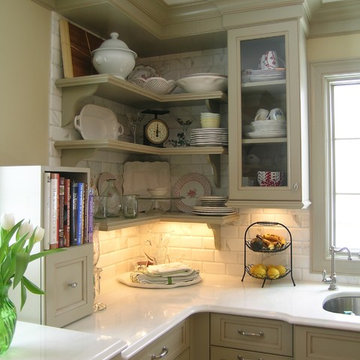
This modern functioning kitchen has loads of counterspace and open shelving for cooks to have immediate access to plates when preparing a meal of to have a party. Natural white quartz and varying heights and depths of base cabinetry create the look of furniture rather than kitchen cabinetry. The countertops are durable and create the look of an old world look. Backsplash tiles are calacutta marble and extend to the ceiling behind the floating open shelves.

Reforma integral de vivienda ubicada en zona vacacional, abriendo espacios, ideal para compartir los momentos con las visitas y hacer un recorrido mucho más fluido.
キッチン (オープンシェルフ) の写真
8
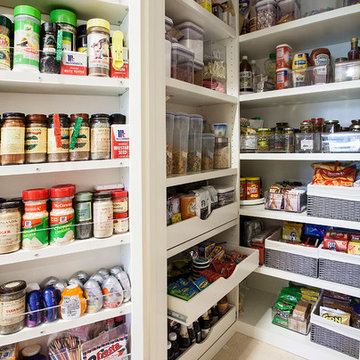
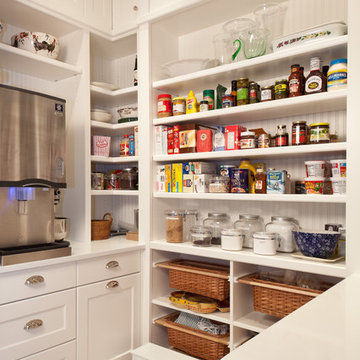
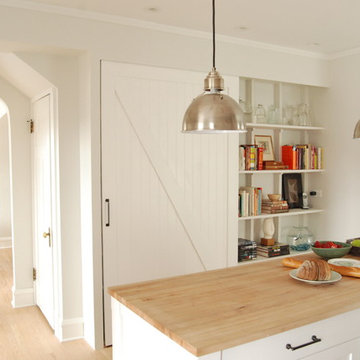
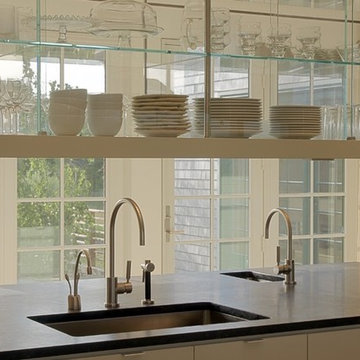
![CrystalTech - [ Roger Hirsch Architect ]](https://st.hzcdn.com/fimgs/pictures/kitchens/crystaltech-roger-hirsch-architect-img~66318221096f278b_6452-1-e17c11e-w360-h360-b0-p0.jpg)
