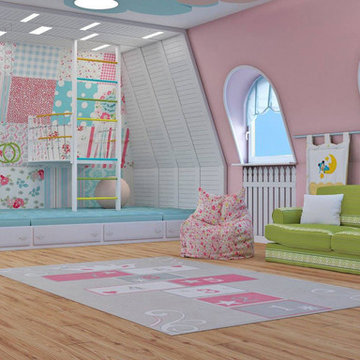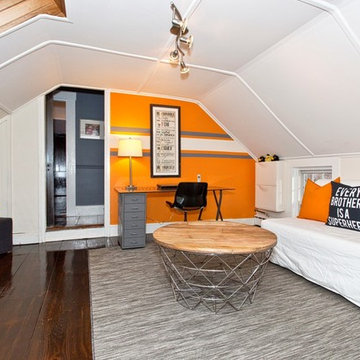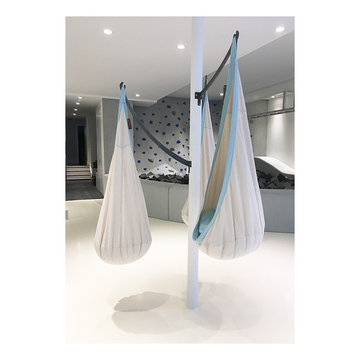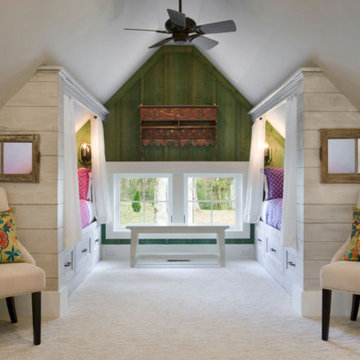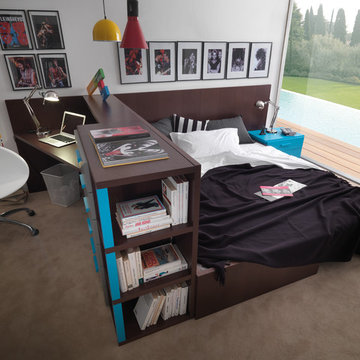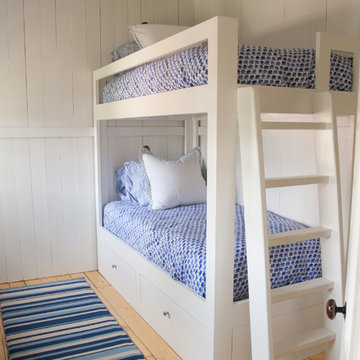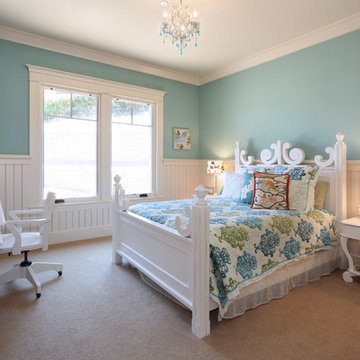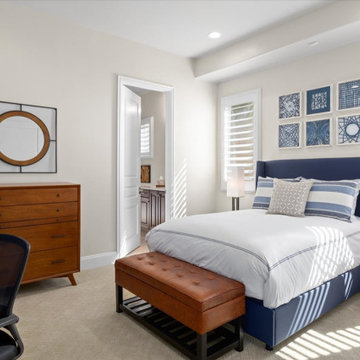広い子供部屋の写真
絞り込み:
資材コスト
並び替え:今日の人気順
写真 781〜800 枚目(全 9,378 枚)
1/2
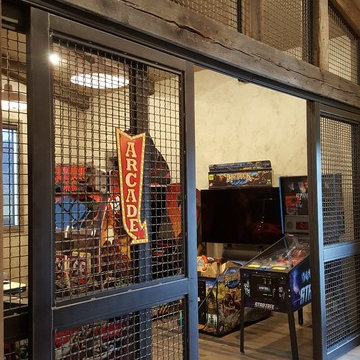
This Party Barn was designed using a mineshaft theme. Our fabrication team brought the builders vision to life. We were able to fabricate the steel mesh walls and track doors for the coat closet, arcade and the wall above the bowling pins. The bowling alleys tables and bar stools have a simple industrial design with a natural steel finish. The chain divider and steel post caps add to the mineshaft look; while the fireplace face and doors add the rustic touch of elegance and relaxation. The industrial theme was further incorporated through out the entire project by keeping open welds on the grab rail, and by using industrial mesh on the handrail around the edge of the loft.
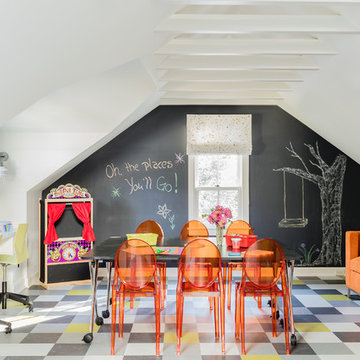
Photography by Michael J. Lee
ボストンにあるラグジュアリーな広いコンテンポラリースタイルのおしゃれな子供部屋 (クッションフロア、児童向け、マルチカラーの壁、マルチカラーの床) の写真
ボストンにあるラグジュアリーな広いコンテンポラリースタイルのおしゃれな子供部屋 (クッションフロア、児童向け、マルチカラーの壁、マルチカラーの床) の写真
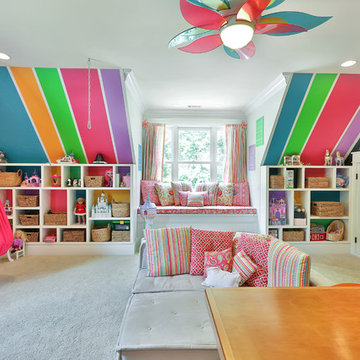
A large bonus room transformed into an all-inclusive bright and colorful playroom with a stage for acting and karoake, a craft table with bins for storage and a wire for displaying creations, hanging chairs for reading, a cube wall for storage of toys, along with a window seat and chalk wall.
Saunders Real Estate Photography
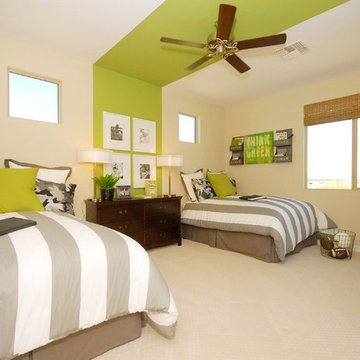
Shea Homes Arizona
フェニックスにある広いコンテンポラリースタイルのおしゃれな子供部屋 (マルチカラーの壁、カーペット敷き、ティーン向け) の写真
フェニックスにある広いコンテンポラリースタイルのおしゃれな子供部屋 (マルチカラーの壁、カーペット敷き、ティーン向け) の写真
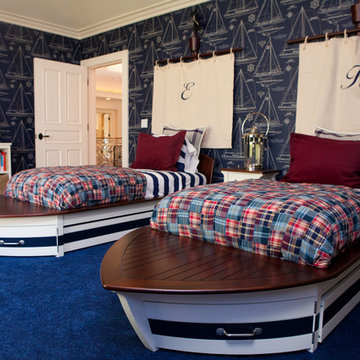
This nautical themed little boys' room is a fun and creative space for kids with a sophisticated navy, cream, and deep red color palette that's in keeping with the rest of the house. The space is full of charming nautical accents, like sailboat-shaped beds, porthole mirrors, sailboat models, and "sail" bedheads customized with the boys' initials.
Photo: Photography by Helene
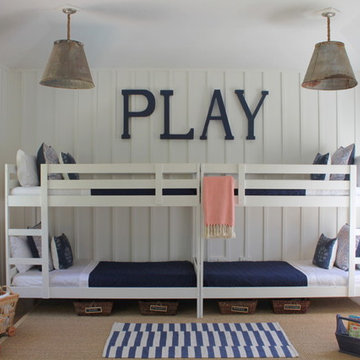
Bunk room for kids and guests created by using Ikea bunk beds painted white to create a built-in look. Light fixtures are custom and are made from old grain spouts. Board and batten adds character and architectural interest to the room.

Flannel drapes balance the cedar cladding of these four bunks while also providing for privacy.
シカゴにある高級な広いラスティックスタイルのおしゃれな子供部屋 (ベージュの壁、スレートの床、黒い床、ティーン向け、板張り壁) の写真
シカゴにある高級な広いラスティックスタイルのおしゃれな子供部屋 (ベージュの壁、スレートの床、黒い床、ティーン向け、板張り壁) の写真
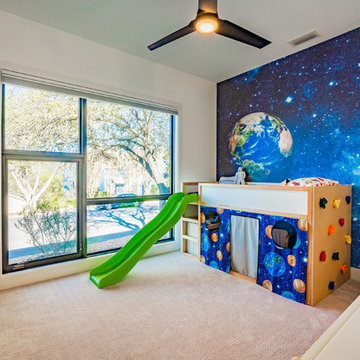
Our inspiration for this home was an updated and refined approach to Frank Lloyd Wright’s “Prairie-style”; one that responds well to the harsh Central Texas heat. By DESIGN we achieved soft balanced and glare-free daylighting, comfortable temperatures via passive solar control measures, energy efficiency without reliance on maintenance-intensive Green “gizmos” and lower exterior maintenance.
The client’s desire for a healthy, comfortable and fun home to raise a young family and to accommodate extended visitor stays, while being environmentally responsible through “high performance” building attributes, was met. Harmonious response to the site’s micro-climate, excellent Indoor Air Quality, enhanced natural ventilation strategies, and an elegant bug-free semi-outdoor “living room” that connects one to the outdoors are a few examples of the architect’s approach to Green by Design that results in a home that exceeds the expectations of its owners.
Photo by Mark Adams Media
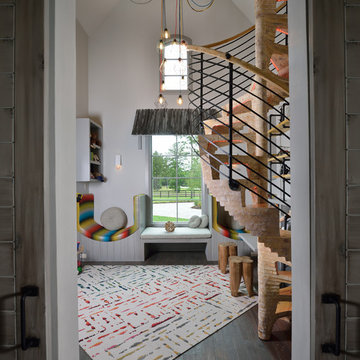
Miro Dvorscak
Peterson Homebuilders, Inc.
Shundra Harris Interiors
ヒューストンにあるラグジュアリーな広いエクレクティックスタイルのおしゃれな子供部屋 (グレーの壁、濃色無垢フローリング、児童向け、グレーの床) の写真
ヒューストンにあるラグジュアリーな広いエクレクティックスタイルのおしゃれな子供部屋 (グレーの壁、濃色無垢フローリング、児童向け、グレーの床) の写真

Interior Design, Interior Architecture, Custom Millwork Design, Furniture Design, Art Curation, & AV Design by Chango & Co.
Photography by Sean Litchfield
See the feature in Domino Magazine
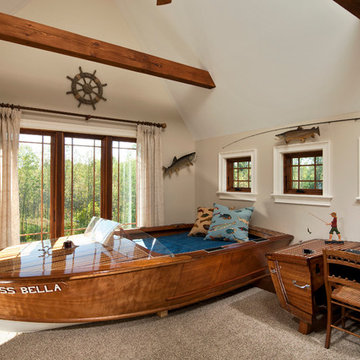
Randall Perry Photography
ボストンにある広いビーチスタイルのおしゃれな子供部屋 (ベージュの壁、カーペット敷き、児童向け、茶色い床) の写真
ボストンにある広いビーチスタイルのおしゃれな子供部屋 (ベージュの壁、カーペット敷き、児童向け、茶色い床) の写真
広い子供部屋の写真
40

