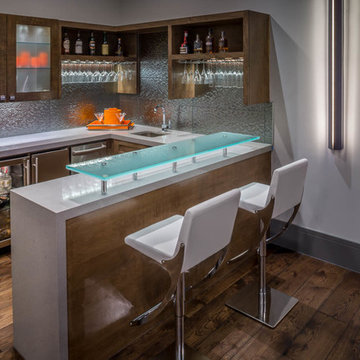広いホームバーの写真
絞り込み:
資材コスト
並び替え:今日の人気順
写真 2081〜2100 枚目(全 10,440 枚)
1/2
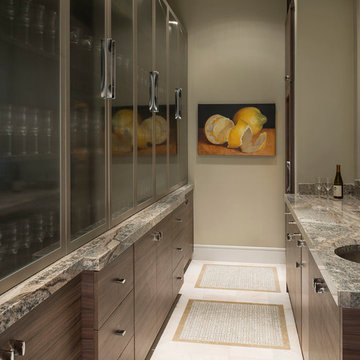
Dan Piassick
ダラスにあるラグジュアリーな広いコンテンポラリースタイルのおしゃれなウェット バー (アンダーカウンターシンク、フラットパネル扉のキャビネット、濃色木目調キャビネット、大理石カウンター、グレーのキッチンパネル、石スラブのキッチンパネル、大理石の床) の写真
ダラスにあるラグジュアリーな広いコンテンポラリースタイルのおしゃれなウェット バー (アンダーカウンターシンク、フラットパネル扉のキャビネット、濃色木目調キャビネット、大理石カウンター、グレーのキッチンパネル、石スラブのキッチンパネル、大理石の床) の写真
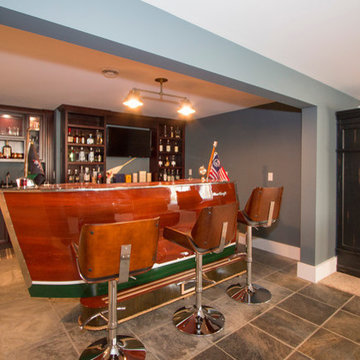
シカゴにある広いビーチスタイルのおしゃれな着席型バー (オープンシェルフ、濃色木目調キャビネット、木材カウンター、スレートの床、グレーの床) の写真
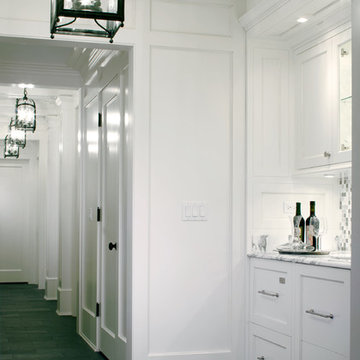
This gracious property in the award-winning Blaine school district - and just off the Southport Corridor - marries an old world European design sensibility with contemporary technologies and unique artisan details. With more than 5,200 square feet, the home has four bedrooms and three bathrooms on the second floor, including a luxurious master suite with a private terrace.
The house also boasts a distinct foyer; formal living and dining rooms designed in an open-plan concept; an expansive, eat-in, gourmet kitchen which is open to the first floor great room; lower-level family room; an attached, heated, 2-½ car garage with roof deck; a penthouse den and roof deck; and two additional rooms on the lower level which could be used as bedrooms, home offices or exercise rooms. The home, designed with an extra-wide floorplan, achieved through side yard relief, also has considerable, professionally-landscaped outdoor living spaces.
This brick and limestone residence has been designed with family-functional experiences and classically proportioned spaces in mind. Highly-efficient environmental technologies have been integrated into the design and construction and the plan also takes into consideration the incorporation of all types of advanced communications systems.
The home went under contract in less than 45 days in 2011.
Jim Yochum
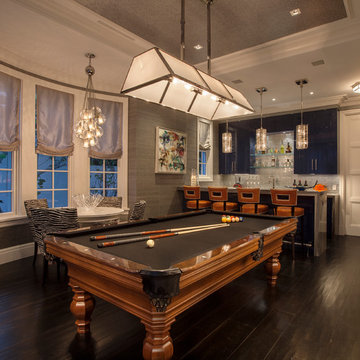
Benitz Building LLC
CJ Walker Photography
マイアミにある高級な広いビーチスタイルのおしゃれなホームバーの写真
マイアミにある高級な広いビーチスタイルのおしゃれなホームバーの写真
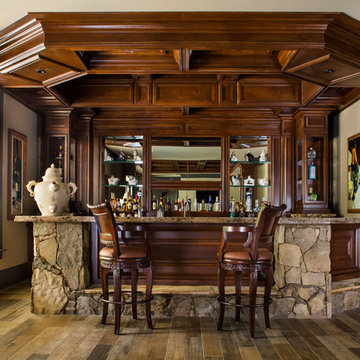
Jeff Herr Photography & JSR Design
アトランタにある広いトラディショナルスタイルのおしゃれな着席型バー (コの字型、アンダーカウンターシンク、落し込みパネル扉のキャビネット、濃色木目調キャビネット、御影石カウンター、磁器タイルの床、茶色いキッチンパネル、茶色い床、ミラータイルのキッチンパネル、マルチカラーのキッチンカウンター) の写真
アトランタにある広いトラディショナルスタイルのおしゃれな着席型バー (コの字型、アンダーカウンターシンク、落し込みパネル扉のキャビネット、濃色木目調キャビネット、御影石カウンター、磁器タイルの床、茶色いキッチンパネル、茶色い床、ミラータイルのキッチンパネル、マルチカラーのキッチンカウンター) の写真
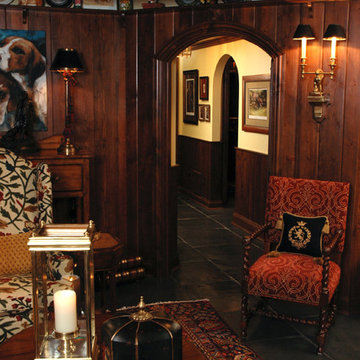
English-style pub that Her Majesty would be proud of. An authentic bar (straight from England) was the starting point for the design, then the areas beyond that include several vignette-style sitting areas, a den with a rustic fireplace, a wine cellar, a kitchenette, two bathrooms, an even a hidden home gym.
Neal's Design Remodel
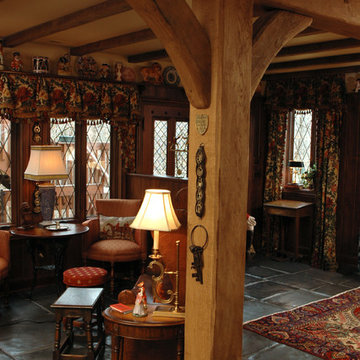
English-style pub that Her Majesty would be proud of. An authentic bar (straight from England) was the starting point for the design, then the areas beyond that include several vignette-style sitting areas, a den with a rustic fireplace, a wine cellar, a kitchenette, two bathrooms, an even a hidden home gym.
Neal's Design Remodel
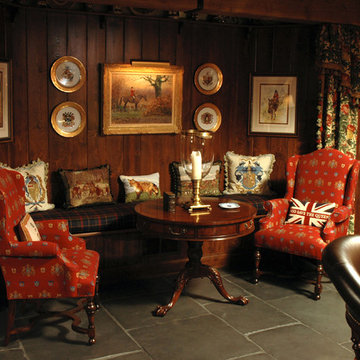
English-style pub that Her Majesty would be proud of. An authentic bar (straight from England) was the starting point for the design, then the areas beyond that include several vignette-style sitting areas, a den with a rustic fireplace, a wine cellar, a kitchenette, two bathrooms, an even a hidden home gym.
Neal's Design Remodel
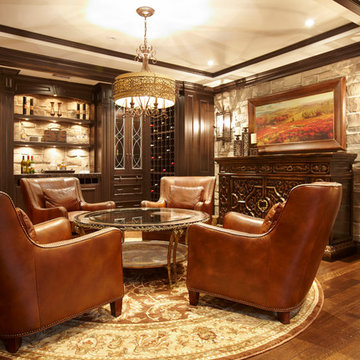
A traditional home bar. Stone, medium hardwood and built in cabinets set the mood.
トロントにある広いトラディショナルスタイルのおしゃれなホームバー (I型、ガラス扉のキャビネット、濃色木目調キャビネット、ベージュキッチンパネル、石タイルのキッチンパネル、無垢フローリング) の写真
トロントにある広いトラディショナルスタイルのおしゃれなホームバー (I型、ガラス扉のキャビネット、濃色木目調キャビネット、ベージュキッチンパネル、石タイルのキッチンパネル、無垢フローリング) の写真
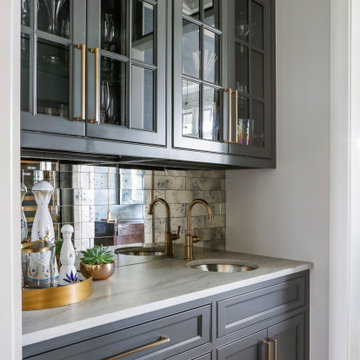
ナッシュビルにあるラグジュアリーな広いカントリー風のおしゃれなウェット バー (ll型、アンダーカウンターシンク、インセット扉のキャビネット、グレーのキャビネット、珪岩カウンター、ミラータイルのキッチンパネル、無垢フローリング、茶色い床、グレーのキッチンカウンター) の写真
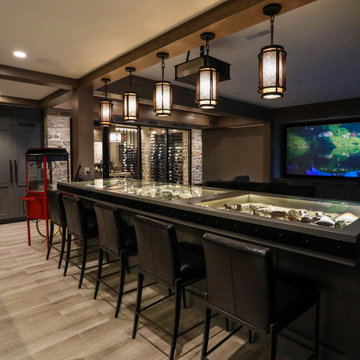
The lower level is where you'll find the party, with the fully-equipped bar, wine cellar and theater room. Glass display case serves as the bar top for the beautifully finished custom bar. The bar is served by a full-size paneled-front Sub-Zero refrigerator, undercounter ice maker, a Fisher & Paykel DishDrawer & a Bosch Speed Oven.
General Contracting by Martin Bros. Contracting, Inc.; James S. Bates, Architect; Interior Design by InDesign; Photography by Marie Martin Kinney.
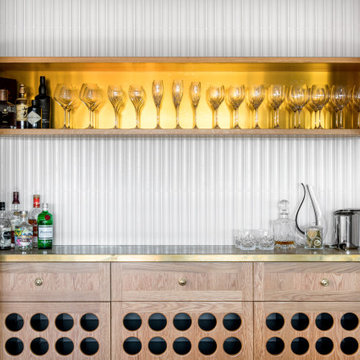
ブリスベンにある高級な広いトラディショナルスタイルのおしゃれなドライ バー (I型、シンクなし、淡色木目調キャビネット、銅製カウンター、白いキッチンパネル、磁器タイルのキッチンパネル、濃色無垢フローリング、茶色い床、黄色いキッチンカウンター) の写真

Whiskey bar with remote controlled color changing lights embedded in the shelves. Cabinets have adjustable shelves and pull out drawers. Space for wine fridge and hangers for wine glasses.
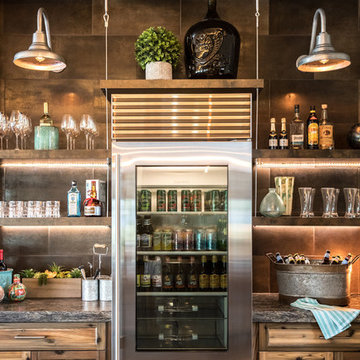
Analicia Herrmann
ヒューストンにある高級な広いラスティックスタイルのおしゃれなホームバー (I型、シンクなし、グレーのキッチンパネル、グレーのキッチンカウンター) の写真
ヒューストンにある高級な広いラスティックスタイルのおしゃれなホームバー (I型、シンクなし、グレーのキッチンパネル、グレーのキッチンカウンター) の写真
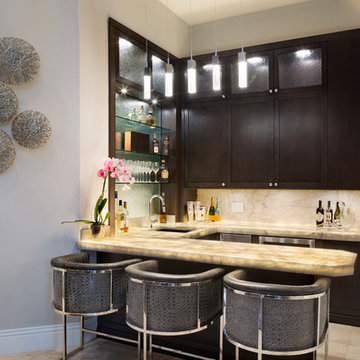
マイアミにある高級な広いトランジショナルスタイルのおしゃれなホームバー (コの字型、アンダーカウンターシンク、シェーカースタイル扉のキャビネット、濃色木目調キャビネット、珪岩カウンター、ベージュキッチンパネル、大理石の床、ベージュの床) の写真
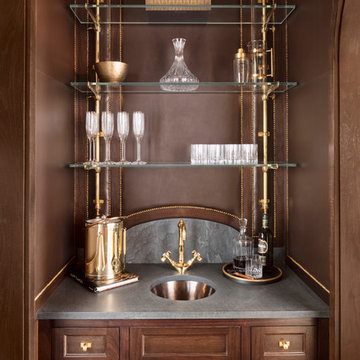
Elegant glass shelving provides a storage solution in this nook for barware.
ミルウォーキーにある高級な広いトラディショナルスタイルのおしゃれなホームバー (アンダーカウンターシンク、濃色木目調キャビネット) の写真
ミルウォーキーにある高級な広いトラディショナルスタイルのおしゃれなホームバー (アンダーカウンターシンク、濃色木目調キャビネット) の写真
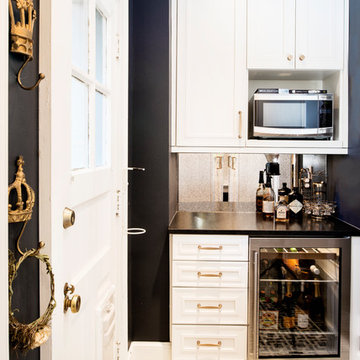
This bright & beautiful traditional kitchen includes a separate beverage area with small microwave oven, under counter Sub-Zero beverage refrigerator and mirror backsplash. The cabinets are UltraCraft Crystal Lake Maple with a Melted Brie painted finish with brushed granite counter top.
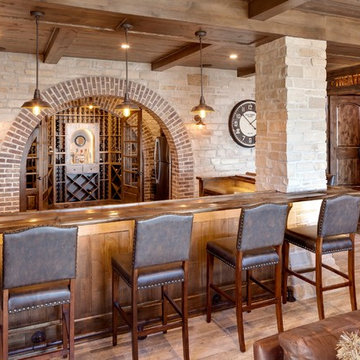
Jon Huelskamp Landmark Photography
シカゴにある広いラスティックスタイルのおしゃれな着席型バー (ドロップインシンク、木材カウンター、石タイルのキッチンパネル、磁器タイルの床、コの字型、濃色木目調キャビネット、グレーのキッチンパネル、ベージュの床、茶色いキッチンカウンター) の写真
シカゴにある広いラスティックスタイルのおしゃれな着席型バー (ドロップインシンク、木材カウンター、石タイルのキッチンパネル、磁器タイルの床、コの字型、濃色木目調キャビネット、グレーのキッチンパネル、ベージュの床、茶色いキッチンカウンター) の写真
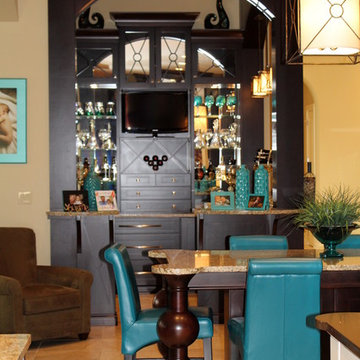
他の地域にあるラグジュアリーな広いトラディショナルスタイルのおしゃれなウェット バー (コの字型、フラットパネル扉のキャビネット、御影石カウンター、黒いキャビネット、トラバーチンの床、ベージュの床、アンダーカウンターシンク) の写真
広いホームバーの写真
105
