広いホームバー (コの字型) の写真

A young family moving from NYC tackled a makeover of their young colonial revival home to make it feel more personal. The kitchen area was quite spacious but needed a facelift and a banquette for breakfast. Painted cabinetry matched to Benjamin Moore’s Light Pewter is balanced by Benjamin Moore Ocean Floor on the island. Mixed metals on the lighting by Allied Maker, faucets and hardware and custom tile by Pratt and Larson make the space feel organic and personal. Photos Adam Macchia. For more information, you may visit our website at www.studiodearborn.com or email us at info@studiodearborn.com.

シカゴにある高級な広いトラディショナルスタイルのおしゃれな着席型バー (濃色無垢フローリング、茶色い床、コの字型、アンダーカウンターシンク、ガラス扉のキャビネット、黒いキャビネット、大理石カウンター、黒いキッチンパネル、石スラブのキッチンパネル、黒いキッチンカウンター) の写真

This custom designed basement home bar in Smyrna features a textured naples finish, with built-in wine racks, clear glass door insert upper cabinets, shaker door lower cabinets, a pullout trash can and brushed chrome hardware.

Phillip Crocker Photography
The Decadent Adult Retreat! Bar, Wine Cellar, 3 Sports TV's, Pool Table, Fireplace and Exterior Hot Tub.
A custom bar was designed my McCabe Design & Interiors to fit the homeowner's love of gathering with friends and entertaining whilst enjoying great conversation, sports tv, or playing pool. The original space was reconfigured to allow for this large and elegant bar. Beside it, and easily accessible for the homeowner bartender is a walk-in wine cellar. Custom millwork was designed and built to exact specifications including a routered custom design on the curved bar. A two-tiered bar was created to allow preparation on the lower level. Across from the bar, is a sitting area and an electric fireplace. Three tv's ensure maximum sports coverage. Lighting accents include slims, led puck, and rope lighting under the bar. A sonas and remotely controlled lighting finish this entertaining haven.

K&E Productions
他の地域にある高級な広いトランジショナルスタイルのおしゃれなウェット バー (コの字型、アンダーカウンターシンク、ガラス扉のキャビネット、濃色木目調キャビネット、クオーツストーンカウンター、マルチカラーのキッチンパネル、ミラータイルのキッチンパネル、クッションフロア、グレーの床) の写真
他の地域にある高級な広いトランジショナルスタイルのおしゃれなウェット バー (コの字型、アンダーカウンターシンク、ガラス扉のキャビネット、濃色木目調キャビネット、クオーツストーンカウンター、マルチカラーのキッチンパネル、ミラータイルのキッチンパネル、クッションフロア、グレーの床) の写真

The basement bar uses space that would otherwise be empty square footage. A custom bar aligns with the stair treads and is the same wood and finish as the floors upstairs. John Wilbanks Photography
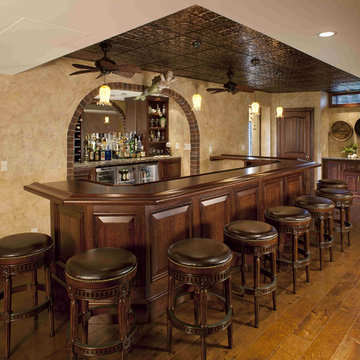
Designed & fabricated in the In-House Cabinet shop of Media Rooms Inc.
フィラデルフィアにある広いトラディショナルスタイルのおしゃれな着席型バー (濃色無垢フローリング、コの字型、レイズドパネル扉のキャビネット、濃色木目調キャビネット、木材カウンター、ミラータイルのキッチンパネル、茶色いキッチンカウンター) の写真
フィラデルフィアにある広いトラディショナルスタイルのおしゃれな着席型バー (濃色無垢フローリング、コの字型、レイズドパネル扉のキャビネット、濃色木目調キャビネット、木材カウンター、ミラータイルのキッチンパネル、茶色いキッチンカウンター) の写真

An entertainment space for discerning client who loves Texas, vintage, reclaimed materials, stone, distressed wood, beer tapper, wine, and sports memorabilia. Photo by Jeremy Fenelon
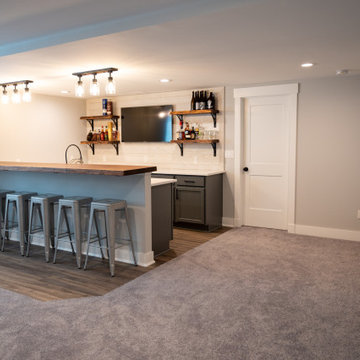
デトロイトにあるお手頃価格の広いトラディショナルスタイルのおしゃれなウェット バー (コの字型、アンダーカウンターシンク、珪岩カウンター、白いキッチンパネル、木材のキッチンパネル、白いキッチンカウンター) の写真
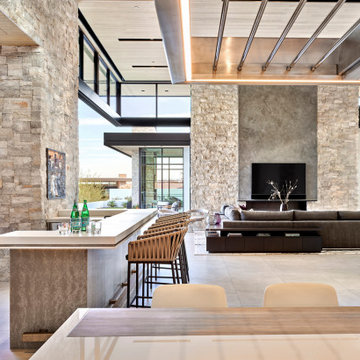
The indoor/outdoor bar is the showpiece of the main living area, providing a stunning setting to socialize and sip. Ivory chipped-face limestone walls and an innovative ceiling treatment are standout features.
Project // Ebony and Ivory
Paradise Valley, Arizona
Architecture: Drewett Works
Builder: Bedbrock Developers
Interiors: Mara Interior Design - Mara Green
Landscape: Bedbrock Developers
Photography: Werner Segarra
Fireplace and limestone walls: Solstice Stone
Flooring: Facings of America
Hearth: Cactus Stone
Metal detailing: Steel & Stone
https://www.drewettworks.com/ebony-and-ivory/
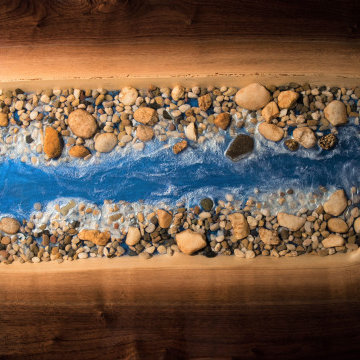
Top view of one section of the river art bartop.
ボストンにあるラグジュアリーな広いトラディショナルスタイルのおしゃれな着席型バー (コの字型) の写真
ボストンにあるラグジュアリーな広いトラディショナルスタイルのおしゃれな着席型バー (コの字型) の写真

Wing Ta
ミネアポリスにあるお手頃価格の広いコンテンポラリースタイルのおしゃれなホームバー (コの字型、シェーカースタイル扉のキャビネット、白いキャビネット、クオーツストーンカウンター、グレーのキッチンパネル、サブウェイタイルのキッチンパネル、セラミックタイルの床、グレーの床、白いキッチンカウンター) の写真
ミネアポリスにあるお手頃価格の広いコンテンポラリースタイルのおしゃれなホームバー (コの字型、シェーカースタイル扉のキャビネット、白いキャビネット、クオーツストーンカウンター、グレーのキッチンパネル、サブウェイタイルのキッチンパネル、セラミックタイルの床、グレーの床、白いキッチンカウンター) の写真
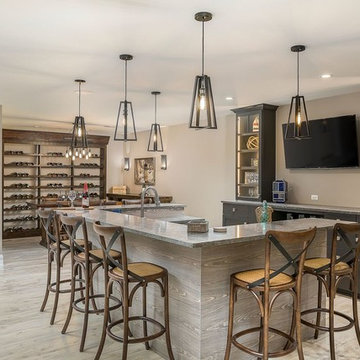
シカゴにある広いコンテンポラリースタイルのおしゃれなウェット バー (コの字型、シェーカースタイル扉のキャビネット、濃色木目調キャビネット、御影石カウンター、磁器タイルの床、ベージュの床) の写真
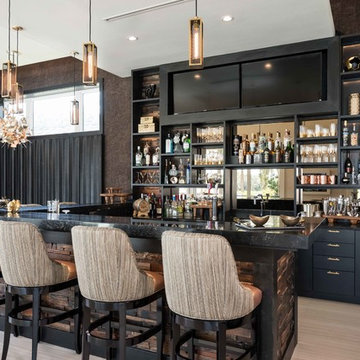
Russell Hart - Orlando Interior Photography
オーランドにある広いコンテンポラリースタイルのおしゃれな着席型バー (コの字型、黒いキャビネット、ミラータイルのキッチンパネル、フラットパネル扉のキャビネット) の写真
オーランドにある広いコンテンポラリースタイルのおしゃれな着席型バー (コの字型、黒いキャビネット、ミラータイルのキッチンパネル、フラットパネル扉のキャビネット) の写真
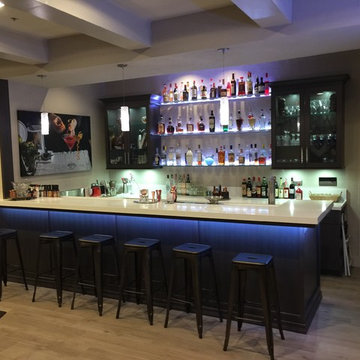
マイアミにある広いモダンスタイルのおしゃれな着席型バー (コの字型、ドロップインシンク、ガラス扉のキャビネット、濃色木目調キャビネット、大理石カウンター、淡色無垢フローリング、茶色い床、白いキッチンカウンター) の写真
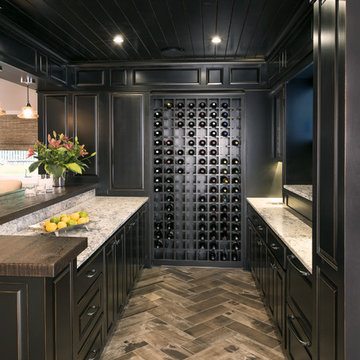
ミネアポリスにある高級な広いトランジショナルスタイルのおしゃれなホームバー (コの字型、アンダーカウンターシンク、レイズドパネル扉のキャビネット、黒いキャビネット、木材カウンター、マルチカラーのキッチンパネル、無垢フローリング) の写真

Lori Dennis Interior Design
SoCal Contractor Construction
Erika Bierman Photography
サンディエゴにあるラグジュアリーな広いトラディショナルスタイルのおしゃれなウェット バー (コの字型、アンダーカウンターシンク、シェーカースタイル扉のキャビネット、黒いキャビネット、人工大理石カウンター、黒いキッチンパネル、ガラスタイルのキッチンパネル、濃色無垢フローリング) の写真
サンディエゴにあるラグジュアリーな広いトラディショナルスタイルのおしゃれなウェット バー (コの字型、アンダーカウンターシンク、シェーカースタイル扉のキャビネット、黒いキャビネット、人工大理石カウンター、黒いキッチンパネル、ガラスタイルのキッチンパネル、濃色無垢フローリング) の写真
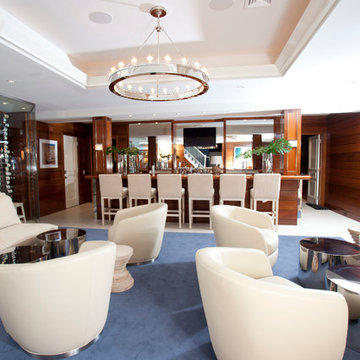
フィラデルフィアにあるラグジュアリーな広いおしゃれな着席型バー (コの字型、フラットパネル扉のキャビネット、中間色木目調キャビネット、ステンレスカウンター、マルチカラーのキッチンパネル、ミラータイルのキッチンパネル、ライムストーンの床) の写真

Jon Huelskamp Landmark
シカゴにある広いラスティックスタイルのおしゃれな着席型バー (コの字型、ドロップインシンク、ガラス扉のキャビネット、濃色木目調キャビネット、木材カウンター、グレーのキッチンパネル、石タイルのキッチンパネル、磁器タイルの床、茶色い床、茶色いキッチンカウンター) の写真
シカゴにある広いラスティックスタイルのおしゃれな着席型バー (コの字型、ドロップインシンク、ガラス扉のキャビネット、濃色木目調キャビネット、木材カウンター、グレーのキッチンパネル、石タイルのキッチンパネル、磁器タイルの床、茶色い床、茶色いキッチンカウンター) の写真

Arden Model - Tradition Collection
Pricing, floorplans, virtual tours, community information & more at https://www.robertthomashomes.com/
広いホームバー (コの字型) の写真
1