広いホームバー (銅製カウンター) の写真
絞り込み:
資材コスト
並び替え:今日の人気順
写真 1〜20 枚目(全 56 枚)
1/3

Designed by Rachel Mignogna of Reico Kitchen & Bath in Springfield, VA, this modern bar design features Merillat Basic cabinets in the Wesley door style in Maple with a Dulce finish. Countertops are custom made copper countertops.
Photos courtesy of BTW Images LLC / www.btwimages.com.

The primary style of this new lounge space could be classified as an American-style pub, with the rustic quality of a prohibition-era speakeasy balanced by the masculine look of a Victorian-era men’s lounge. The wet bar was designed as three casual sections distributed along the two window walls. Custom counters were created by combining antiqued copper on the surface and riveted iron strapping on the edges. The ceiling was opened up, peaking at 12', and the framing was finished with reclaimed wood, converting the vaulted space into a pyramid for a four-walled cathedral ceiling.
Neals Design Remodel
Robin Victor Goetz
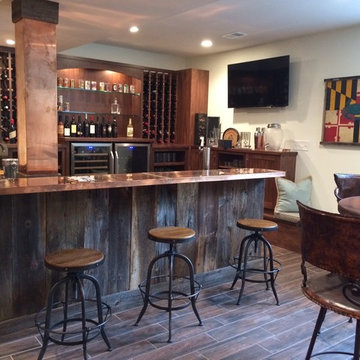
Here is a basement bar in new construction. Homeowner wanted a real sense of place, more like the feel of a bar and not just a family room basement. Natural light windows and a real attention to fabulous construction and design details got them a great space for entertaining.
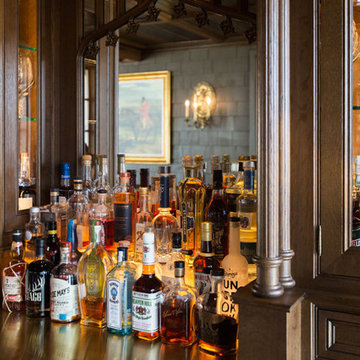
セントルイスにあるラグジュアリーな広いトラディショナルスタイルのおしゃれな着席型バー (L型、ドロップインシンク、インセット扉のキャビネット、中間色木目調キャビネット、銅製カウンター、マルチカラーのキッチンパネル、磁器タイルの床) の写真
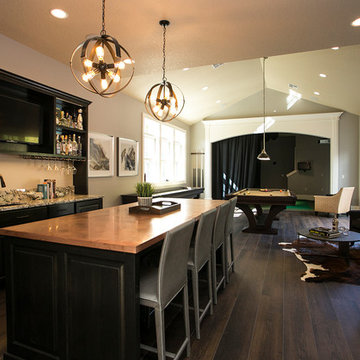
Our team renovated and completely furnished our client’s Tualatin home three years ago and when they planned a move to a much larger home in Lake Oswego, they included ATIID in a major renovation, new addition and furnishings. We first determined the best way to incorporate the furniture we’d recently sourced for every room in their current home, then upgrade new formal and entertaining spaces big time with color and style! In the living room, we looked to custom furnishings, natural textures and a splash of fresh green to create the ultimate family gathering space. Hand painted wallpaper inspired our formal dining room, where bold blue and mixed metals meet warm wood tones and an awe-inspiring chandelier. Wallpaper also added interest in the powder bath, master and guest bedrooms. The most significant change to the home was the addition of the “Play Room” with golf simulator, outdoor living room and swimming pool for decidedly grown-up entertaining. This home is large but the spaces live cozy and welcoming for the family and all their friends!
Photography by Cody Wheeler
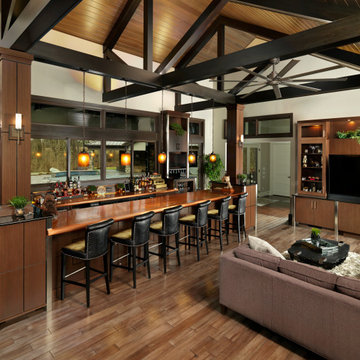
シンシナティにあるラグジュアリーな広いコンテンポラリースタイルのおしゃれな着席型バー (ll型、フラットパネル扉のキャビネット、中間色木目調キャビネット、銅製カウンター、無垢フローリング、茶色い床) の写真
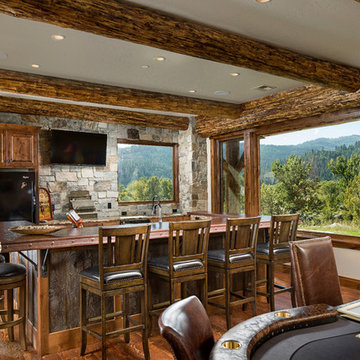
他の地域にある高級な広いラスティックスタイルのおしゃれな着席型バー (I型、アンダーカウンターシンク、レイズドパネル扉のキャビネット、濃色木目調キャビネット、銅製カウンター、グレーのキッチンパネル、石タイルのキッチンパネル、濃色無垢フローリング) の写真
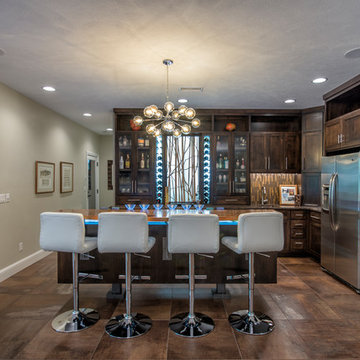
Photography by Starboard & Port of Springfield, MO.
他の地域にある広いトランジショナルスタイルのおしゃれなウェット バー (ll型、シェーカースタイル扉のキャビネット、濃色木目調キャビネット、銅製カウンター) の写真
他の地域にある広いトランジショナルスタイルのおしゃれなウェット バー (ll型、シェーカースタイル扉のキャビネット、濃色木目調キャビネット、銅製カウンター) の写真
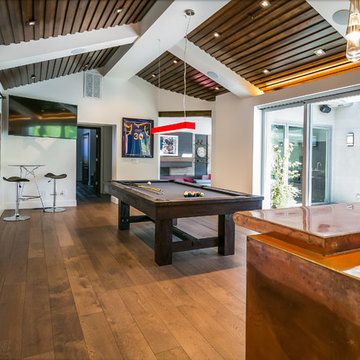
Mark Gebhardt Photography
サンフランシスコにある広いラスティックスタイルのおしゃれな着席型バー (ll型、銅製カウンター、濃色無垢フローリング、茶色い床) の写真
サンフランシスコにある広いラスティックスタイルのおしゃれな着席型バー (ll型、銅製カウンター、濃色無垢フローリング、茶色い床) の写真

ポートランドにある低価格の広いインダストリアルスタイルのおしゃれなホームバー (ll型、シンクなし、フラットパネル扉のキャビネット、ヴィンテージ仕上げキャビネット、銅製カウンター、コンクリートの床) の写真
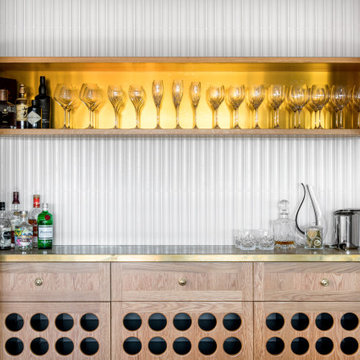
ブリスベンにある高級な広いトラディショナルスタイルのおしゃれなドライ バー (I型、シンクなし、淡色木目調キャビネット、銅製カウンター、白いキッチンパネル、磁器タイルのキッチンパネル、濃色無垢フローリング、茶色い床、黄色いキッチンカウンター) の写真
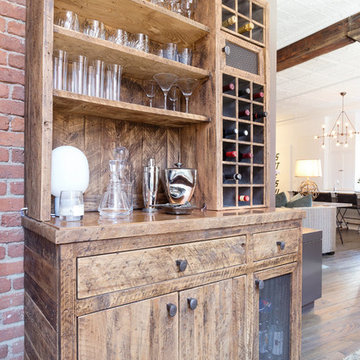
designed by: Drew McGukin
built by: Kane McGukin
アトランタにある高級な広いラスティックスタイルのおしゃれなウェット バー (シンクなし、ヴィンテージ仕上げキャビネット、銅製カウンター、茶色いキッチンパネル) の写真
アトランタにある高級な広いラスティックスタイルのおしゃれなウェット バー (シンクなし、ヴィンテージ仕上げキャビネット、銅製カウンター、茶色いキッチンパネル) の写真
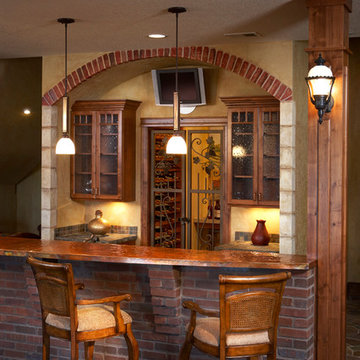
slate floor with thin brick details on wetbar including a copper countertop
デンバーにある広いトラディショナルスタイルのおしゃれな着席型バー (I型、ガラス扉のキャビネット、濃色木目調キャビネット、銅製カウンター、マルチカラーのキッチンパネル、石タイルのキッチンパネル、スレートの床、マルチカラーの床) の写真
デンバーにある広いトラディショナルスタイルのおしゃれな着席型バー (I型、ガラス扉のキャビネット、濃色木目調キャビネット、銅製カウンター、マルチカラーのキッチンパネル、石タイルのキッチンパネル、スレートの床、マルチカラーの床) の写真

The original plan called for an antique back bar to be installed in the family room. Available antiges were too large for the space, so a new mahogany bar was built to resemble an antique.
Roger Wade photo.
Roger Wade photo.
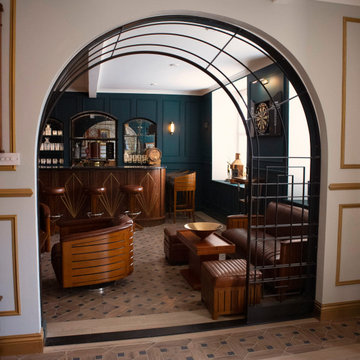
ダブリンにある高級な広いミッドセンチュリースタイルのおしゃれなホームバー (コの字型、ドロップインシンク、中間色木目調キャビネット、銅製カウンター、黒いキッチンパネル、磁器タイルの床、マルチカラーの床、黒いキッチンカウンター) の写真
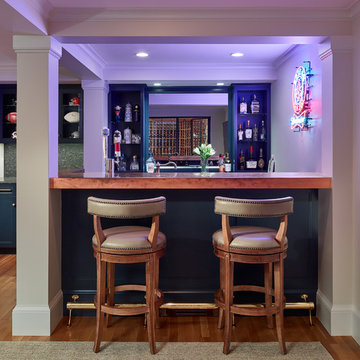
A home bar is the perfect place to watch the game and entertain friends. Metal and Glass doors make the wine cellar transform the cine cellar into a feature wall in the room.
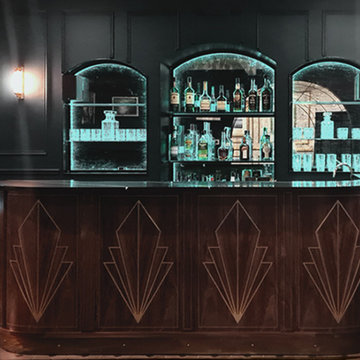
This is the home bar and the shelved arches behind it. There is one deep arch and two smaller arches on either side, these have smoked mirrors on the back and glass shelves. The bar is made of walnut and brass inlays with a black carrara marble top. The arches all have LED lighting around them.
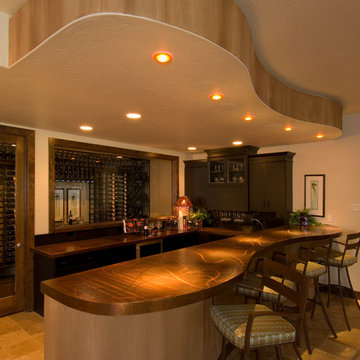
デンバーにある高級な広いコンテンポラリースタイルのおしゃれな着席型バー (コの字型、アンダーカウンターシンク、フラットパネル扉のキャビネット、濃色木目調キャビネット、銅製カウンター、トラバーチンの床、茶色い床) の写真
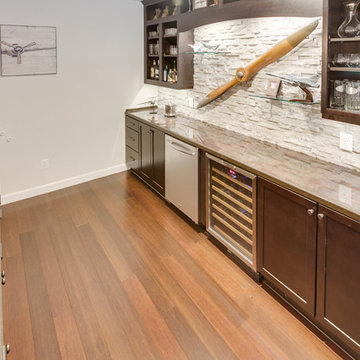
Designed by Rachel Mignogna of Reico Kitchen & Bath in Springfield, VA, this modern bar design features Merillat Basic cabinets in the Wesley door style in Maple with a Dulce finish. Countertops are custom made copper countertops.
Photos courtesy of BTW Images LLC / www.btwimages.com.
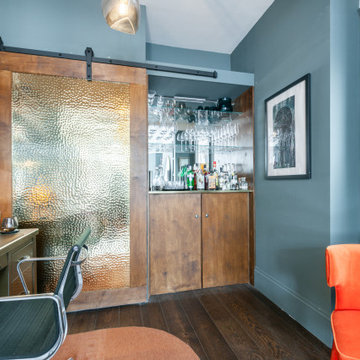
We knocked through the lounge to create a double space. It certainly works hard, but looks oh so cool. Living Space | Work Space | Cocktail Space. An eclectic mix of new and old pieces have gone in to this charismatic room ?? Designed and Furniture sourced by @plucked_interiors
広いホームバー (銅製カウンター) の写真
1