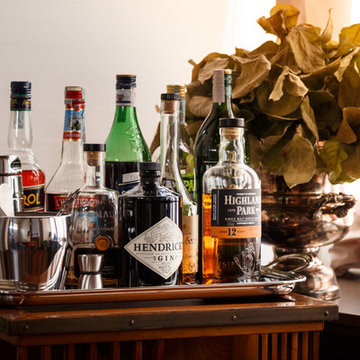広いホームバー (塗装フローリング) の写真
絞り込み:
資材コスト
並び替え:今日の人気順
写真 1〜20 枚目(全 21 枚)
1/3

From the sitting room adjacent to the kitchen, a look into the dining room, with a 7' x 7' custom table, with banquette, and flannel modern chairs.
他の地域にある高級な広いエクレクティックスタイルのおしゃれな着席型バー (I型、ドロップインシンク、オープンシェルフ、グレーのキャビネット、ガラス板のキッチンパネル、塗装フローリング、ベージュの床、黒いキッチンカウンター) の写真
他の地域にある高級な広いエクレクティックスタイルのおしゃれな着席型バー (I型、ドロップインシンク、オープンシェルフ、グレーのキャビネット、ガラス板のキッチンパネル、塗装フローリング、ベージュの床、黒いキッチンカウンター) の写真

The beverage station is a favorite area of this project, with a coffee center on one side and an entertaining bar on the other. Visual textures are layered here featuring a custom stone table with a hexagonal base, eye-catching wallpaper, and woven chairs invoking a California feel. Intelligent kitchen design includes lower cabinetry designed with refrigerator drawers, as well as drawers for glassware storage, ensuring a seamless entertainment experience.

ニューヨークにある広いモダンスタイルのおしゃれな着席型バー (コの字型、アンダーカウンターシンク、ガラス扉のキャビネット、中間色木目調キャビネット、人工大理石カウンター、白いキッチンパネル、塗装フローリング、茶色い床) の写真
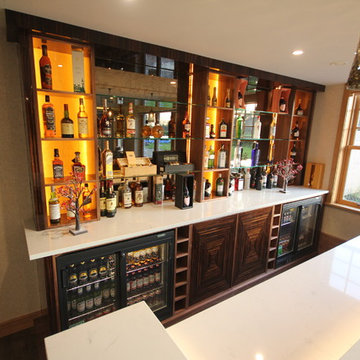
If you have the space then there is the opportunity to create a wonderful entertaining space for you, family and friends. The focus of this can be a really amazing bar like this!
Made with high gloss Macassar Ebony panels; white granite surfaces; antiqued mirrors; backlit marble and lots of feature lighting.
Functionally, this wet bar has 3 fridges, an ice machine, sink and dish washer.
The finished bar is a result of fantastic collaboration between designer and client. The design was fully modelled in CAD to help the client visualise the design.
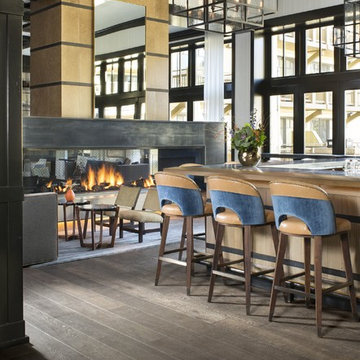
Kimberly Gavin
デンバーにある高級な広いコンテンポラリースタイルのおしゃれな着席型バー (コの字型、淡色木目調キャビネット、木材カウンター、塗装フローリング) の写真
デンバーにある高級な広いコンテンポラリースタイルのおしゃれな着席型バー (コの字型、淡色木目調キャビネット、木材カウンター、塗装フローリング) の写真
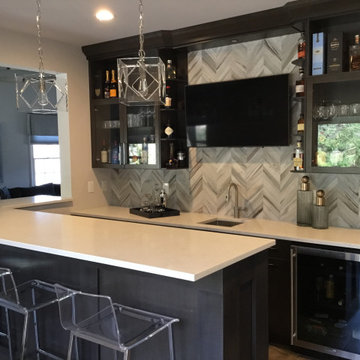
Modern Home Bar with Herringbone backsplash and lucite pendants and chairs.
Just the Right Piece
Warren, NJ 07059
ニューヨークにある高級な広いモダンスタイルのおしゃれな着席型バー (L型、アンダーカウンターシンク、フラットパネル扉のキャビネット、濃色木目調キャビネット、クオーツストーンカウンター、グレーのキッチンパネル、大理石のキッチンパネル、塗装フローリング、グレーの床、白いキッチンカウンター) の写真
ニューヨークにある高級な広いモダンスタイルのおしゃれな着席型バー (L型、アンダーカウンターシンク、フラットパネル扉のキャビネット、濃色木目調キャビネット、クオーツストーンカウンター、グレーのキッチンパネル、大理石のキッチンパネル、塗装フローリング、グレーの床、白いキッチンカウンター) の写真
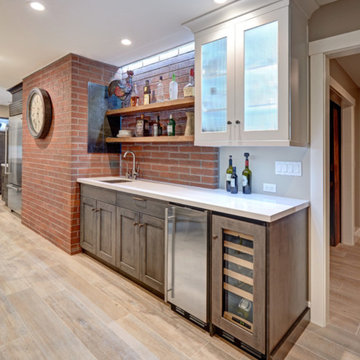
Mid Century Modern kitchen design incorporates existing brick fireplace uno the design. Grey and White Cabinets with white countertops.
ダラスにあるお手頃価格の広いミッドセンチュリースタイルのおしゃれなホームバー (コの字型、アンダーカウンターシンク、インセット扉のキャビネット、ヴィンテージ仕上げキャビネット、クオーツストーンカウンター、白いキッチンパネル、セラミックタイルのキッチンパネル、塗装フローリング) の写真
ダラスにあるお手頃価格の広いミッドセンチュリースタイルのおしゃれなホームバー (コの字型、アンダーカウンターシンク、インセット扉のキャビネット、ヴィンテージ仕上げキャビネット、クオーツストーンカウンター、白いキッチンパネル、セラミックタイルのキッチンパネル、塗装フローリング) の写真
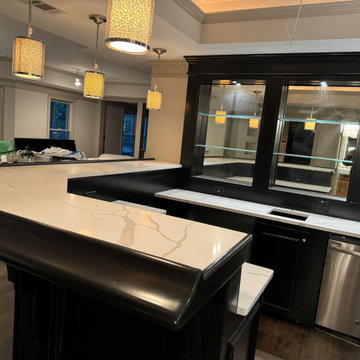
A beautiful custom quartz countertop designed to the home owners specifications!
アトランタにあるラグジュアリーな広いモダンスタイルのおしゃれな着席型バー (L型、ドロップインシンク、ウォールシェルフ、濃色木目調キャビネット、クオーツストーンカウンター、白いキッチンパネル、木材のキッチンパネル、塗装フローリング、茶色い床、白いキッチンカウンター) の写真
アトランタにあるラグジュアリーな広いモダンスタイルのおしゃれな着席型バー (L型、ドロップインシンク、ウォールシェルフ、濃色木目調キャビネット、クオーツストーンカウンター、白いキッチンパネル、木材のキッチンパネル、塗装フローリング、茶色い床、白いキッチンカウンター) の写真
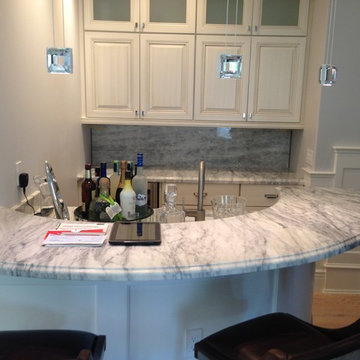
EG&R
フェニックスにある広いトラディショナルスタイルのおしゃれな着席型バー (L型、ドロップインシンク、レイズドパネル扉のキャビネット、白いキャビネット、大理石カウンター、グレーのキッチンパネル、大理石のキッチンパネル、塗装フローリング、茶色い床、グレーのキッチンカウンター) の写真
フェニックスにある広いトラディショナルスタイルのおしゃれな着席型バー (L型、ドロップインシンク、レイズドパネル扉のキャビネット、白いキャビネット、大理石カウンター、グレーのキッチンパネル、大理石のキッチンパネル、塗装フローリング、茶色い床、グレーのキッチンカウンター) の写真
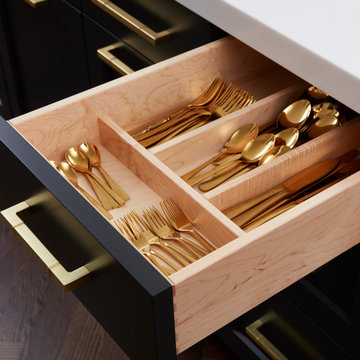
The beverage station is a favorite area of this project, with a coffee center on one side and an entertaining bar on the other. Visual textures are layered here featuring a custom stone table with a hexagonal base, eye-catching wallpaper, and woven chairs invoking a California feel. Intelligent kitchen design includes lower cabinetry designed with refrigerator drawers, as well as drawers for glassware storage, ensuring a seamless entertainment experience.
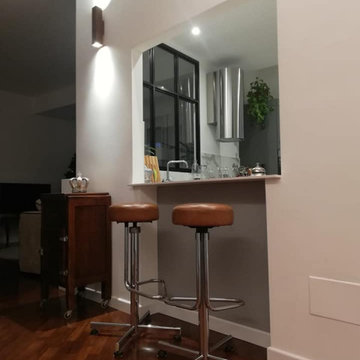
Con #mobiliromagnoli ,Cucina @stosacucine_official #Metropolis ad angolo con isola e piano snack costruiti attorno al pilastro. Due aperture si affacciano nella zona giorno una vetrata e l'altra con il piano #HPL Calacatta della cucina che sborda a formare una sorta di piccolo bancone bar.

The beverage station is a favorite area of this project, with a coffee center on one side and an entertaining bar on the other. Visual textures are layered here featuring a custom stone table with a hexagonal base, eye-catching wallpaper, and woven chairs invoking a California feel. Intelligent kitchen design includes lower cabinetry designed with refrigerator drawers, as well as drawers for glassware storage, ensuring a seamless entertainment experience.

The beverage station is a favorite area of this project, with a coffee center on one side and an entertaining bar on the other. Visual textures are layered here featuring a custom stone table with a hexagonal base, eye-catching wallpaper, and woven chairs invoking a California feel. Intelligent kitchen design includes lower cabinetry designed with refrigerator drawers, as well as drawers for glassware storage, ensuring a seamless entertainment experience.
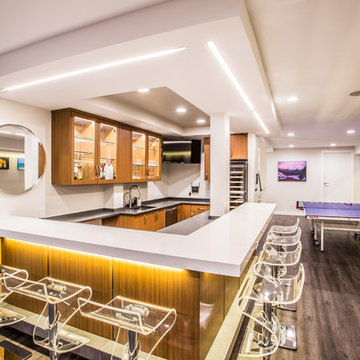
ニューヨークにある広いモダンスタイルのおしゃれな着席型バー (コの字型、アンダーカウンターシンク、ガラス扉のキャビネット、中間色木目調キャビネット、人工大理石カウンター、白いキッチンパネル、塗装フローリング、茶色い床) の写真
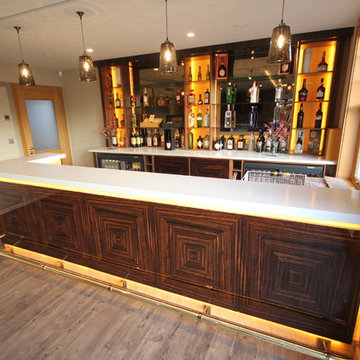
If you have the space then there is the opportunity to create a wonderful entertaining space for you, family and friends. The focus of this can be a really amazing bar like this!
Made with high gloss Macassar Ebony panels; white granite surfaces; antiqued mirrors; backlit marble and lots of feature lighting.
Functionally, this wet bar has 3 fridges, an ice machine, sink and dish washer.
The finished bar is a result of fantastic collaboration between designer and client. The design was fully modelled in CAD to help the client visualise the design.
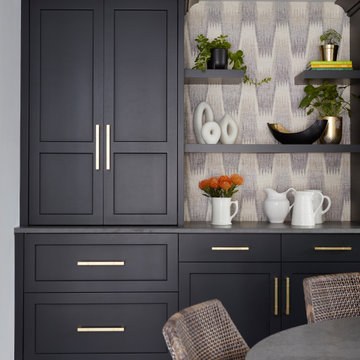
The beverage station is a favorite area of this project, with a coffee center on one side and an entertaining bar on the other. Visual textures are layered here featuring a custom stone table with a hexagonal base, eye-catching wallpaper, and woven chairs invoking a California feel. Intelligent kitchen design includes lower cabinetry designed with refrigerator drawers, as well as drawers for glassware storage, ensuring a seamless entertainment experience.
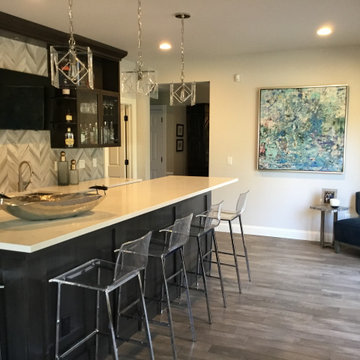
Modern Home Bar with Herringbone backsplash and lucite pendants and chairs.
Just the Right Piece
Warren, NJ 07059
ニューヨークにある高級な広いモダンスタイルのおしゃれな着席型バー (L型、アンダーカウンターシンク、フラットパネル扉のキャビネット、濃色木目調キャビネット、クオーツストーンカウンター、グレーのキッチンパネル、大理石のキッチンパネル、塗装フローリング、グレーの床、白いキッチンカウンター) の写真
ニューヨークにある高級な広いモダンスタイルのおしゃれな着席型バー (L型、アンダーカウンターシンク、フラットパネル扉のキャビネット、濃色木目調キャビネット、クオーツストーンカウンター、グレーのキッチンパネル、大理石のキッチンパネル、塗装フローリング、グレーの床、白いキッチンカウンター) の写真
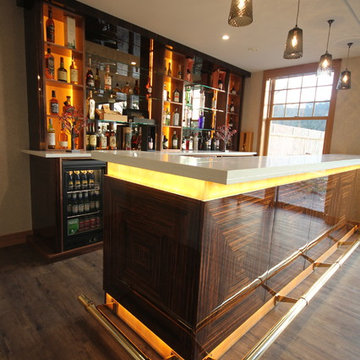
Corner details showing white stone surfaces and Macassar panels. Above and below the feature panels are lengths of back lit faux marble. Similar marble panels are incorporated in the tower units in the back bar.
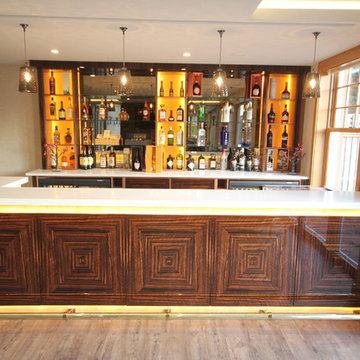
If you have the space then there is the opportunity to create a wonderful entertaining space for you, family and friends. The focus of this can be a really amazing bar like this!
Made with high gloss Macassar Ebony panels; white granite surfaces; antiqued mirrors; backlit marble and lots of feature lighting.
Functionally, this wet bar has 3 fridges, an ice machine, sink and dish washer.
The finished bar is a result of fantastic collaboration between designer and client. The design was fully modelled in CAD to help the client visualise the design.
広いホームバー (塗装フローリング) の写真
1
