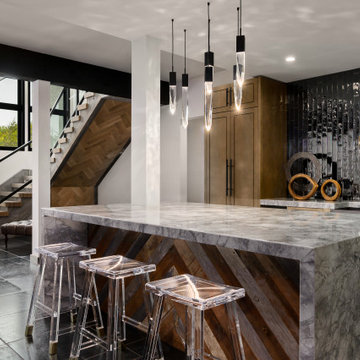広いホームバー (黒い床) の写真

ワシントンD.C.にある広いインダストリアルスタイルのおしゃれなウェット バー (コの字型、アンダーカウンターシンク、珪岩カウンター、白いキッチンパネル、石タイルのキッチンパネル、クッションフロア、黒い床、濃色木目調キャビネット) の写真

オマハにあるラグジュアリーな広いトランジショナルスタイルのおしゃれなウェット バー (I型、アンダーカウンターシンク、フラットパネル扉のキャビネット、濃色木目調キャビネット、クオーツストーンカウンター、グレーのキッチンパネル、石スラブのキッチンパネル、磁器タイルの床、黒い床、グレーのキッチンカウンター) の写真
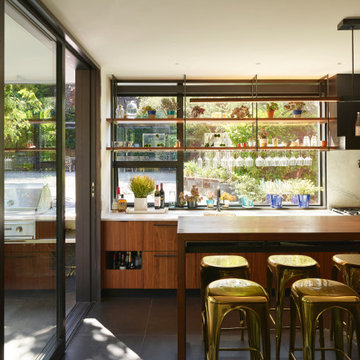
The Kitchen extends outdoors to a custom stainless steel barbecue area and steps lead from the patio up to an outdoor dining pavilion beyond.
シアトルにあるラグジュアリーな広いエクレクティックスタイルのおしゃれなホームバー (ll型、アンダーカウンターシンク、フラットパネル扉のキャビネット、中間色木目調キャビネット、大理石カウンター、白いキッチンパネル、大理石のキッチンパネル、黒い床、白いキッチンカウンター) の写真
シアトルにあるラグジュアリーな広いエクレクティックスタイルのおしゃれなホームバー (ll型、アンダーカウンターシンク、フラットパネル扉のキャビネット、中間色木目調キャビネット、大理石カウンター、白いキッチンパネル、大理石のキッチンパネル、黒い床、白いキッチンカウンター) の写真
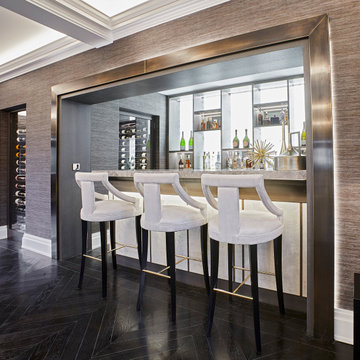
A full renovation of a dated but expansive family home, including bespoke staircase repositioning, entertainment living and bar, updated pool and spa facilities and surroundings and a repositioning and execution of a new sunken dining room to accommodate a formal sitting room.

Private residence. Photo by KuDa Photography
ラスベガスにある広いインダストリアルスタイルのおしゃれな着席型バー (ll型、ヴィンテージ仕上げキャビネット、マルチカラーのキッチンパネル、濃色無垢フローリング、黒い床) の写真
ラスベガスにある広いインダストリアルスタイルのおしゃれな着席型バー (ll型、ヴィンテージ仕上げキャビネット、マルチカラーのキッチンパネル、濃色無垢フローリング、黒い床) の写真

Modern wet bar in basement with walk in wine cellar. Stainless steel bar front panels with embossed tree bark design. Matte black faucet, sink and foot rail. Floating box shelves with antique mirror backing. Appliances are beverage cooler, wine cooler and slim dishwasher. Multi color LED lights under counter front and back, in shelves and in wine cellar. Beautiful porcelain tiles with hints of metallic and rust shades in them. Waterfall counter tops on both the L shaped bar and the corner counter. Elegant matching cabinet handles with the same design as bar front.
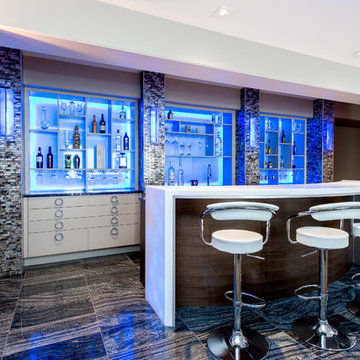
From the white bar stools to the blue interior cabinet lighting, everything about this bar says contemporary.
Redl Kitchens
156 Jessop Avenue
Saskatoon, SK S7N 1Y4
10341-124th Street
Edmonton, AB T5N 3W1
1733 McAra St
Regina, SK, S4N 6H5
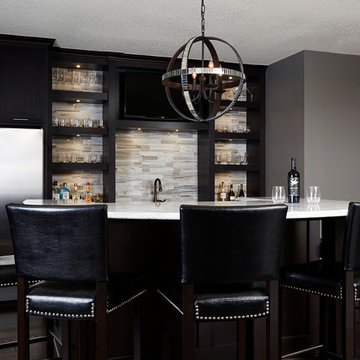
ミネアポリスにある広いトラディショナルスタイルのおしゃれな着席型バー (オープンシェルフ、黒いキャビネット、御影石カウンター、マルチカラーのキッチンパネル、濃色無垢フローリング、石タイルのキッチンパネル、黒い床) の写真
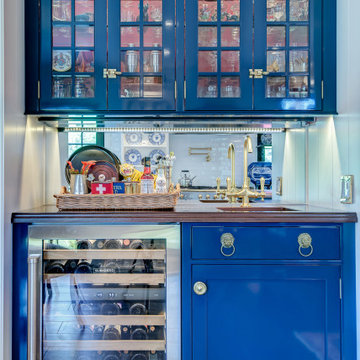
This kitchen was designed for the MAXIMALIST in mind. A homeowner who enjoys displaying all their antiques and chosen novelties from all over the world. No space was to be left untouched. Special attention was designed around custom detail beaded inset cabinetry, walnut countertops, polished lacquered bar with a tribute to their Naval background. Even the refrigerator is to be displayed through the glass
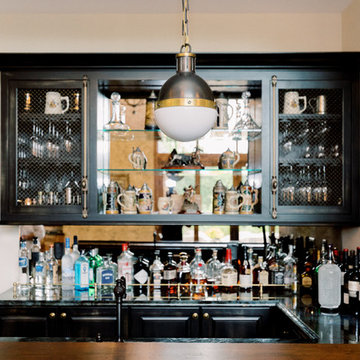
Talia Laird Photography
ミルウォーキーにある広いトラディショナルスタイルのおしゃれな着席型バー (コの字型、アンダーカウンターシンク、オープンシェルフ、黒いキャビネット、無垢フローリング、黒い床、マルチカラーのキッチンカウンター) の写真
ミルウォーキーにある広いトラディショナルスタイルのおしゃれな着席型バー (コの字型、アンダーカウンターシンク、オープンシェルフ、黒いキャビネット、無垢フローリング、黒い床、マルチカラーのキッチンカウンター) の写真
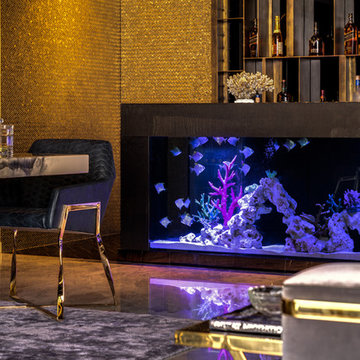
This 2,500 sq. ft luxury apartment in Mumbai has been created using timeless & global style. The design of the apartment's interiors utilizes elements from across the world & is a reflection of the client’s lifestyle.
The public & private zones of the residence use distinct colour &materials that define each space.The living area exhibits amodernstyle with its blush & light grey charcoal velvet sofas, statement wallpaper& an exclusive mauve ostrich feather floor lamp.The bar section is the focal feature of the living area with its 10 ft long counter & an aquarium right beneath. This section is the heart of the home in which the family spends a lot of time. The living area opens into the kitchen section which is a vision in gold with its surfaces being covered in gold mosaic work.The concealed media room utilizes a monochrome flooring with a custom blue wallpaper & a golden centre table.
The private sections of the residence stay true to the preferences of its owners. The master bedroom displays a warmambiance with its wooden flooring & a designer bed back installation. The daughter's bedroom has feminine design elements like the rose wallpaper bed back, a motorized round bed & an overall pink and white colour scheme.
This home blends comfort & aesthetics to result in a space that is unique & inviting.
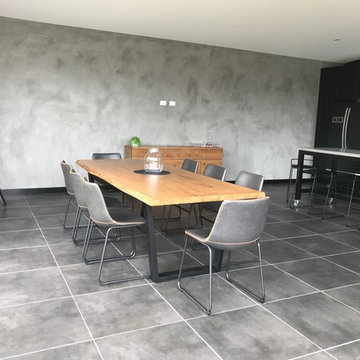
メルボルンにある高級な広いインダストリアルスタイルのおしゃれなバーカート (L型、ドロップインシンク、シェーカースタイル扉のキャビネット、黒いキャビネット、クオーツストーンカウンター、黒いキッチンパネル、セラミックタイルのキッチンパネル、磁器タイルの床、黒い床) の写真
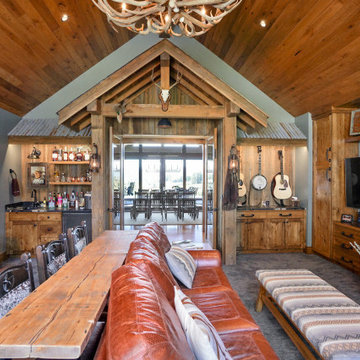
Custom bar
Shed style wall
rustic wood wall
custom furniture
fireplace
custom mantle and corbels
ポートランドにあるラグジュアリーな広いラスティックスタイルのおしゃれな着席型バー (アンダーカウンターシンク、シェーカースタイル扉のキャビネット、中間色木目調キャビネット、御影石カウンター、黒いキッチンパネル、カーペット敷き、黒い床、黒いキッチンカウンター) の写真
ポートランドにあるラグジュアリーな広いラスティックスタイルのおしゃれな着席型バー (アンダーカウンターシンク、シェーカースタイル扉のキャビネット、中間色木目調キャビネット、御影石カウンター、黒いキッチンパネル、カーペット敷き、黒い床、黒いキッチンカウンター) の写真
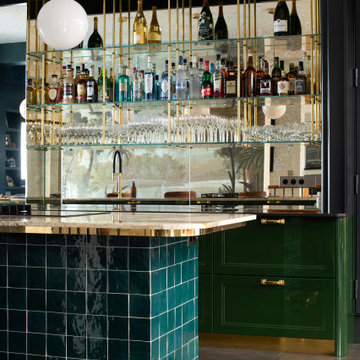
パリにあるラグジュアリーな広いミッドセンチュリースタイルのおしゃれなホームバー (ll型、アンダーカウンターシンク、緑のキャビネット、珪岩カウンター、ミラータイルのキッチンパネル、セラミックタイルの床、黒い床、マルチカラーのキッチンカウンター) の写真
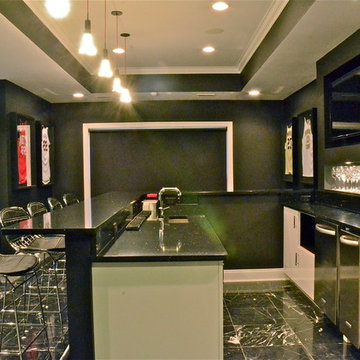
シャーロットにある高級な広いモダンスタイルのおしゃれな着席型バー (I型、アンダーカウンターシンク、フラットパネル扉のキャビネット、白いキャビネット、黒い床) の写真
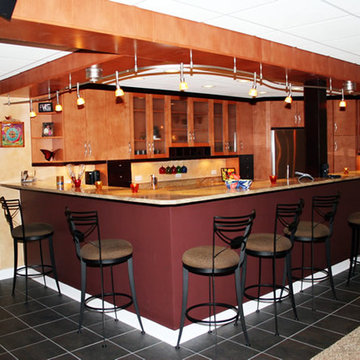
Are you looking to create a fun place for the family to play? One of the most sought-after remodels is to finish the basement. Whether you add a game room, a home office or even a fitness room, the basement offers a great avenue to help maximize living space in your home. Meeder Design will incorporate your ideas with our knowledge and develop a basement area the entire family will enjoy. Entertainers, add a full bar area and maybe a wine cellar to your plan. Movie buffs, we’ll build a home theater worthy of an Oscar! Need to add bedrooms and a bath, or perhaps an in-law suite? We’ll help you determine what will work within your budget.
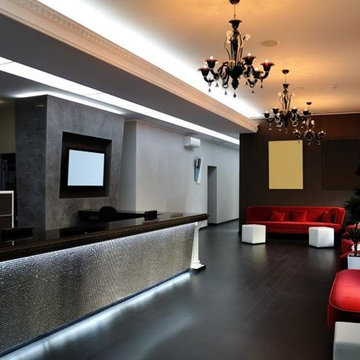
アトランタにある高級な広いモダンスタイルのおしゃれな着席型バー (I型、フラットパネル扉のキャビネット、濃色木目調キャビネット、人工大理石カウンター、濃色無垢フローリング、黒い床、黒いキッチンカウンター) の写真
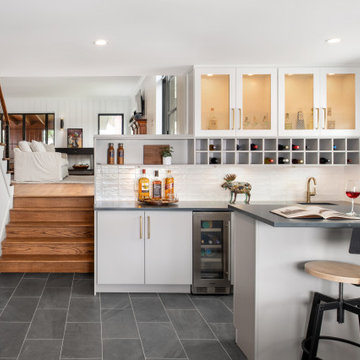
The new layout provides visual connections and smooth flow among spaces. The spaces opening into each other are still clearly defined with their own characteristics.
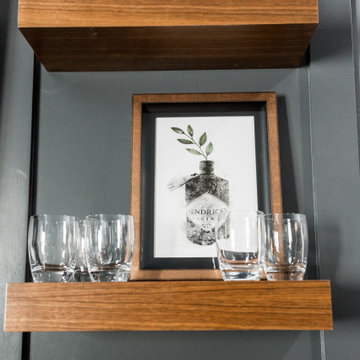
Complete redesign of space including enclosing an exterior patio to enlarge this beautiful entertaining room with large home bar.
オクラホマシティにある高級な広いコンテンポラリースタイルのおしゃれな着席型バー (コの字型、アンダーカウンターシンク、シェーカースタイル扉のキャビネット、グレーのキャビネット、クオーツストーンカウンター、ラミネートの床、黒い床、グレーのキッチンカウンター) の写真
オクラホマシティにある高級な広いコンテンポラリースタイルのおしゃれな着席型バー (コの字型、アンダーカウンターシンク、シェーカースタイル扉のキャビネット、グレーのキャビネット、クオーツストーンカウンター、ラミネートの床、黒い床、グレーのキッチンカウンター) の写真
広いホームバー (黒い床) の写真
1
