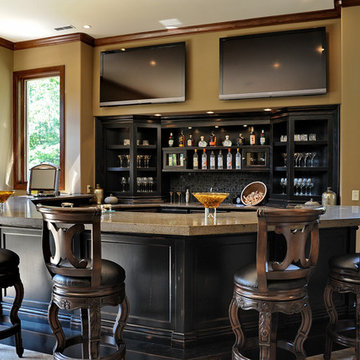広いホームバー (黒いキッチンパネル) の写真

Emilio Collavino
マイアミにあるラグジュアリーな広いコンテンポラリースタイルのおしゃれなウェット バー (ll型、濃色木目調キャビネット、大理石カウンター、磁器タイルの床、グレーの床、ドロップインシンク、黒いキッチンパネル、グレーのキッチンカウンター、オープンシェルフ) の写真
マイアミにあるラグジュアリーな広いコンテンポラリースタイルのおしゃれなウェット バー (ll型、濃色木目調キャビネット、大理石カウンター、磁器タイルの床、グレーの床、ドロップインシンク、黒いキッチンパネル、グレーのキッチンカウンター、オープンシェルフ) の写真

DND Speakeasy bar at Vintry & Mercer hotel
ロンドンにあるラグジュアリーな広いヴィクトリアン調のおしゃれなウェット バー (ll型、ドロップインシンク、落し込みパネル扉のキャビネット、濃色木目調キャビネット、大理石カウンター、黒いキッチンパネル、大理石のキッチンパネル、磁器タイルの床、茶色い床、黒いキッチンカウンター) の写真
ロンドンにあるラグジュアリーな広いヴィクトリアン調のおしゃれなウェット バー (ll型、ドロップインシンク、落し込みパネル扉のキャビネット、濃色木目調キャビネット、大理石カウンター、黒いキッチンパネル、大理石のキッチンパネル、磁器タイルの床、茶色い床、黒いキッチンカウンター) の写真

ダラスにある高級な広いトランジショナルスタイルのおしゃれなウェット バー (I型、アンダーカウンターシンク、シェーカースタイル扉のキャビネット、グレーのキャビネット、クオーツストーンカウンター、黒いキッチンパネル、大理石のキッチンパネル、濃色無垢フローリング、茶色い床、白いキッチンカウンター) の写真

Party central is this mysterious black bar with delicate brass shelves, anchored from countertop to ceiling. The countertop is an acid washed stainless, a treatment that produces light copper highlights. An integral sink can be filled with ice to keep wine cool all evening.

The Foundry is a locally owned and operated nonprofit company, We were privileged to work with them in finishing the Coffee and Bar Space. With specific design and functions, we helped create a workable space with function and design.

Jim Fuhrmann
ニューヨークにあるラグジュアリーな広いラスティックスタイルのおしゃれな着席型バー (淡色無垢フローリング、コの字型、濃色木目調キャビネット、一体型シンク、フラットパネル扉のキャビネット、亜鉛製カウンター、黒いキッチンパネル、石スラブのキッチンパネル、ベージュの床) の写真
ニューヨークにあるラグジュアリーな広いラスティックスタイルのおしゃれな着席型バー (淡色無垢フローリング、コの字型、濃色木目調キャビネット、一体型シンク、フラットパネル扉のキャビネット、亜鉛製カウンター、黒いキッチンパネル、石スラブのキッチンパネル、ベージュの床) の写真

シカゴにある高級な広いトラディショナルスタイルのおしゃれな着席型バー (濃色無垢フローリング、茶色い床、ガラス扉のキャビネット、黒いキャビネット、黒いキッチンパネル、石スラブのキッチンパネル、黒いキッチンカウンター、コの字型、アンダーカウンターシンク、大理石カウンター) の写真

シャーロットにあるラグジュアリーな広いビーチスタイルのおしゃれなドライ バー (I型、アンダーカウンターシンク、ウォールシェルフ、中間色木目調キャビネット、クオーツストーンカウンター、黒いキッチンパネル、ガラスタイルのキッチンパネル、無垢フローリング、茶色い床、黒いキッチンカウンター) の写真

A truly special property located in a sought after Toronto neighbourhood, this large family home renovation sought to retain the charm and history of the house in a contemporary way. The full scale underpin and large rear addition served to bring in natural light and expand the possibilities of the spaces. A vaulted third floor contains the master bedroom and bathroom with a cozy library/lounge that walks out to the third floor deck - revealing views of the downtown skyline. A soft inviting palate permeates the home but is juxtaposed with punches of colour, pattern and texture. The interior design playfully combines original parts of the home with vintage elements as well as glass and steel and millwork to divide spaces for working, relaxing and entertaining. An enormous sliding glass door opens the main floor to the sprawling rear deck and pool/hot tub area seamlessly. Across the lawn - the garage clad with reclaimed barnboard from the old structure has been newly build and fully rough-in for a potential future laneway house.

Originally designed by renowned architect Miles Standish, a 1960s addition by Richard Wills of the elite Royal Barry Wills architecture firm - featured in Life Magazine in both 1938 & 1946 for his classic Cape Cod & Colonial home designs - added an early American pub w/ beautiful pine-paneled walls, full bar, fireplace & abundant seating as well as a country living room.
We Feng Shui'ed and refreshed this classic design, providing modern touches, but remaining true to the original architect's vision.
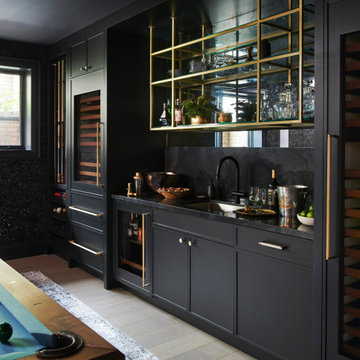
トロントにある広いトランジショナルスタイルのおしゃれなウェット バー (I型、アンダーカウンターシンク、黒いキャビネット、黒いキッチンパネル、淡色無垢フローリング、黒いキッチンカウンター、シェーカースタイル扉のキャビネット、ベージュの床) の写真

A lower level home bar in a Bettendorf Iowa home with LED-lit whiskey barrel planks, Koch Knotty Alder gray cabinetry, and Cambria Quartz counters in Charlestown design. Galveston series pendant lighting by Quorum also featured. Design and select materials by Village Home Stores for Kerkhoff Homes of the Quad Cities.

他の地域にある広いトラディショナルスタイルのおしゃれなウェット バー (L型、アンダーカウンターシンク、レイズドパネル扉のキャビネット、黒いキャビネット、御影石カウンター、黒いキッチンパネル、ガラスタイルのキッチンパネル、無垢フローリング、茶色い床) の写真
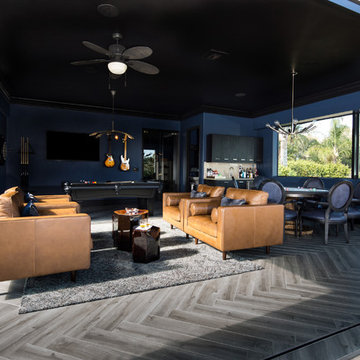
Lori Dennis Interior Design
SoCal Contractor Construction
Erika Bierman Photography
サンディエゴにあるラグジュアリーな広いトラディショナルスタイルのおしゃれなウェット バー (コの字型、アンダーカウンターシンク、シェーカースタイル扉のキャビネット、黒いキャビネット、人工大理石カウンター、黒いキッチンパネル、ガラスタイルのキッチンパネル、濃色無垢フローリング) の写真
サンディエゴにあるラグジュアリーな広いトラディショナルスタイルのおしゃれなウェット バー (コの字型、アンダーカウンターシンク、シェーカースタイル扉のキャビネット、黒いキャビネット、人工大理石カウンター、黒いキッチンパネル、ガラスタイルのキッチンパネル、濃色無垢フローリング) の写真

バンクーバーにあるラグジュアリーな広いコンテンポラリースタイルのおしゃれな着席型バー (ll型、アンダーカウンターシンク、フラットパネル扉のキャビネット、黒いキャビネット、クオーツストーンカウンター、黒いキッチンパネル、磁器タイルのキッチンパネル、淡色無垢フローリング、ベージュの床、黒いキッチンカウンター) の写真
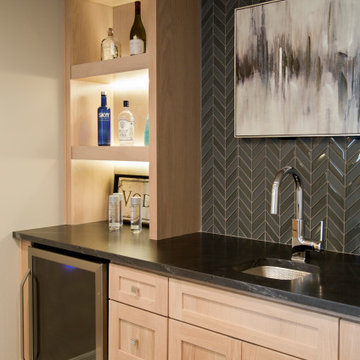
カンザスシティにある高級な広いシャビーシック調のおしゃれな着席型バー (ll型、アンダーカウンターシンク、落し込みパネル扉のキャビネット、淡色木目調キャビネット、御影石カウンター、黒いキッチンパネル、セラミックタイルのキッチンパネル、淡色無垢フローリング、茶色い床、黒いキッチンカウンター) の写真

This home bars sits in a large dining space. The bar and lounge seating makes this area perfect for entertaining. The moody color palate works perfectly to set the stage for a delightful evening in.
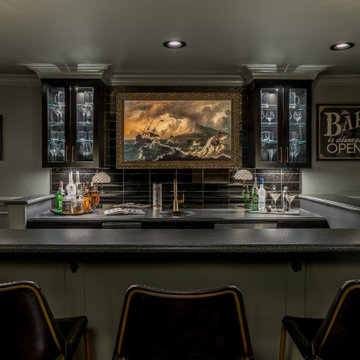
The Ginesi Speakeasy is the ideal at-home entertaining space. A two-story extension right off this home's kitchen creates a warm and inviting space for family gatherings and friendly late nights.
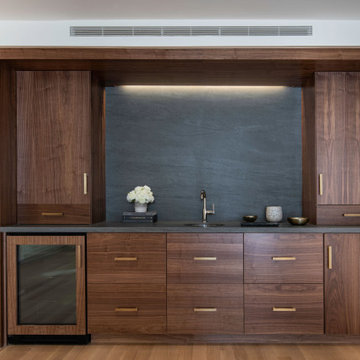
Built-in dark walnut wet bar with brass hardware and dark stone backsplash and dark stone countertop. White walls with dark wood built-ins. Wet bar with hammered undermount sink and polished nickel faucet.
広いホームバー (黒いキッチンパネル) の写真
1
