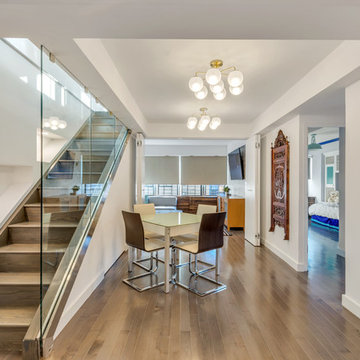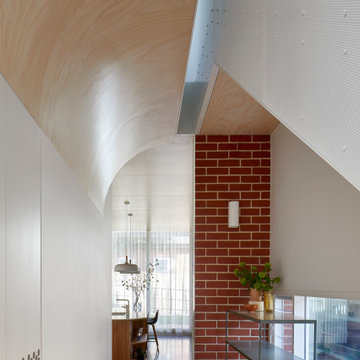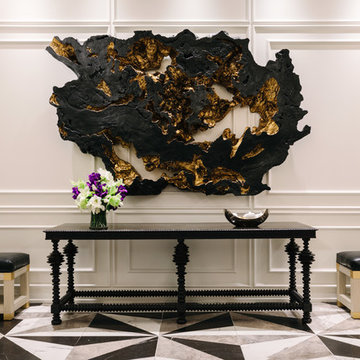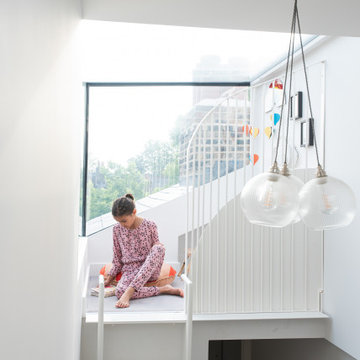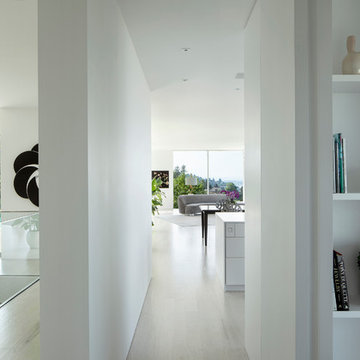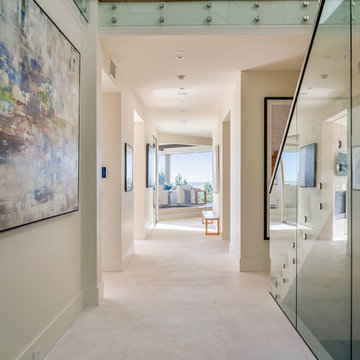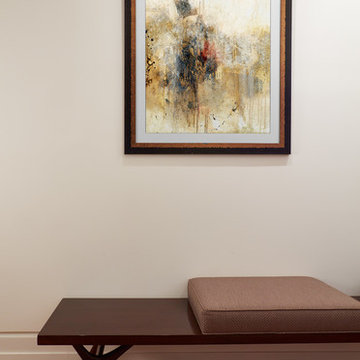ラグジュアリーな廊下の写真
絞り込み:
資材コスト
並び替え:今日の人気順
写真 1381〜1400 枚目(全 6,942 枚)
1/2
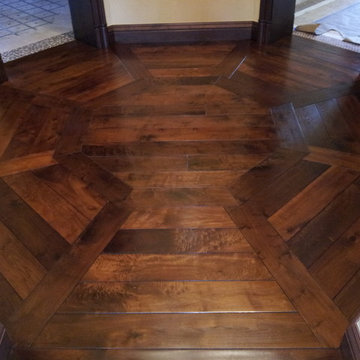
A custom walnut octagon pattern installed on a landing to compliment the architecture of the space. Borders define each section of the pattern.
All pieces were hand-cut on-site.
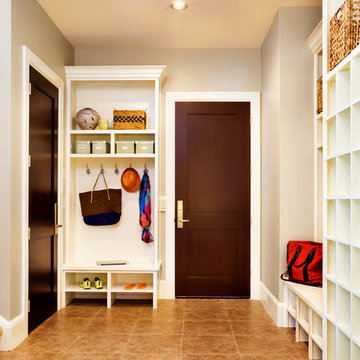
Blackstone Edge Studios
ポートランドにあるラグジュアリーな広いトラディショナルスタイルのおしゃれな廊下 (ベージュの壁、セラミックタイルの床) の写真
ポートランドにあるラグジュアリーな広いトラディショナルスタイルのおしゃれな廊下 (ベージュの壁、セラミックタイルの床) の写真
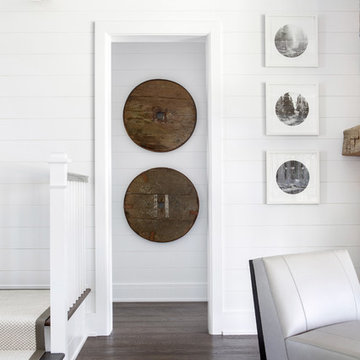
Architectural advisement, Interior Design, Custom Furniture Design & Art Curation by Chango & Co
Photography by Sarah Elliott
See the feature in Rue Magazine
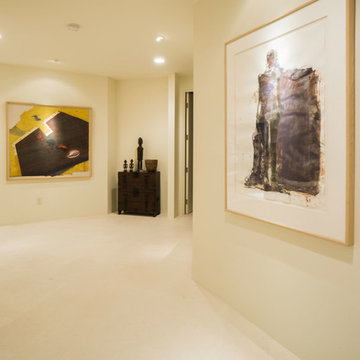
The perfect winter getaway for these Pacific Northwest clients of mine. I wanted to design a space that promoted relaxation (and sunbathing!), so my team and I adorned the home almost entirely in warm neutrals. To match the distinct artwork, we made sure to add in powerful pops of black, brass, and a tad of sparkle, offering strong touches of modern flair.
Designed by Michelle Yorke Interiors who also serves Seattle, Washington and it's surrounding East-Side suburbs from Mercer Island all the way through Issaquah.
For more about Michelle Yorke, click here: https://michelleyorkedesign.com/
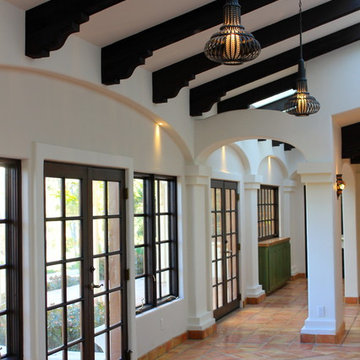
Interiors by Nina Williams Designs,
Sunroom/Hallway: pendent lighting, tile, dark stained trim, windows, beams, arches, columns
サンディエゴにあるラグジュアリーな巨大な地中海スタイルのおしゃれな廊下 (白い壁、テラコッタタイルの床) の写真
サンディエゴにあるラグジュアリーな巨大な地中海スタイルのおしゃれな廊下 (白い壁、テラコッタタイルの床) の写真
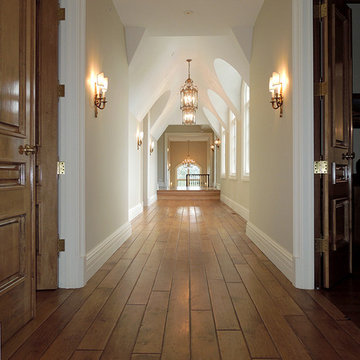
Opulent details elevate this suburban home into one that rivals the elegant French chateaus that inspired it. Floor: Variety of floor designs inspired by Villa La Cassinella on Lake Como, Italy. 6” wide-plank American Black Oak + Canadian Maple | 4” Canadian Maple Herringbone | custom parquet inlays | Prime Select | Victorian Collection hand scraped | pillowed edge | color Tolan | Satin Hardwax Oil. For more information please email us at: sales@signaturehardwoods.com
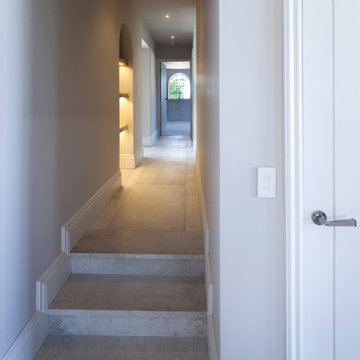
Working with & alongside the Award Winning Janey Butler Interiors, on this fabulous Country House Renovation. The 10,000 sq ft House, in a beautiful elevated position in glorious open countryside, was very dated, cold and drafty. A major Renovation programme was undertaken as well as achieving Planning Permission to extend the property, demolish and move the garage, create a new sweeping driveway and to create a stunning Skyframe Swimming Pool Extension on the garden side of the House. This first phase of this fabulous project was to fully renovate the existing property as well as the two large Extensions creating a new stunning Entrance Hall and back door entrance. The stunning Vaulted Entrance Hall area with arched Millenium Windows and Doors and an elegant Helical Staircase with solid Walnut Handrail and treads. Gorgeous large format Porcelain Tiles which followed through into the open plan look & feel of the new homes interior. John Cullen floor lighting and metal Lutron face plates and switches. Gorgeous Farrow and Ball colour scheme throughout the whole house. This beautiful elegant Entrance Hall is now ready for a stunning Lighting sculpture to take centre stage in the Entrance Hallway as well as elegant furniture. More progress images to come of this wonderful homes transformation coming soon. Images by Andy Marshall
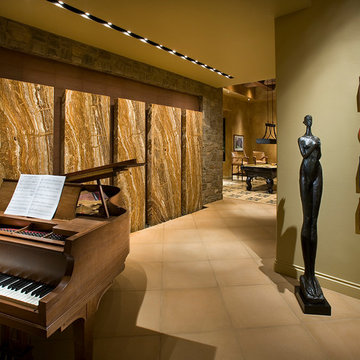
Dino Tonn Photography
フェニックスにあるラグジュアリーな中くらいなモダンスタイルのおしゃれな廊下 (ベージュの壁、セラミックタイルの床) の写真
フェニックスにあるラグジュアリーな中くらいなモダンスタイルのおしゃれな廊下 (ベージュの壁、セラミックタイルの床) の写真
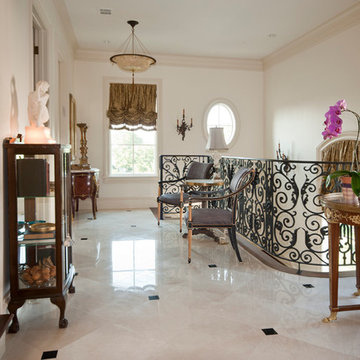
This home is straight out of the Victorian era, with a few modern updates.
ヒューストンにあるラグジュアリーな中くらいなエクレクティックスタイルのおしゃれな廊下 (ベージュの壁、磁器タイルの床) の写真
ヒューストンにあるラグジュアリーな中くらいなエクレクティックスタイルのおしゃれな廊下 (ベージュの壁、磁器タイルの床) の写真
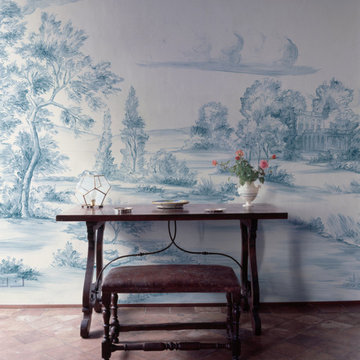
Our Delft Classic Blue mural in an elegant, rustic hallway.
シアトルにあるラグジュアリーなトランジショナルスタイルのおしゃれな廊下の写真
シアトルにあるラグジュアリーなトランジショナルスタイルのおしゃれな廊下の写真
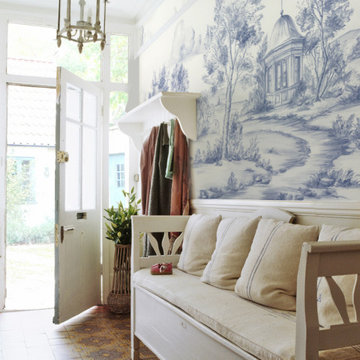
Our Delft Classic Blue mural wallpaper in a bright entrance hallway.
シアトルにあるラグジュアリーなトランジショナルスタイルのおしゃれな廊下の写真
シアトルにあるラグジュアリーなトランジショナルスタイルのおしゃれな廊下の写真
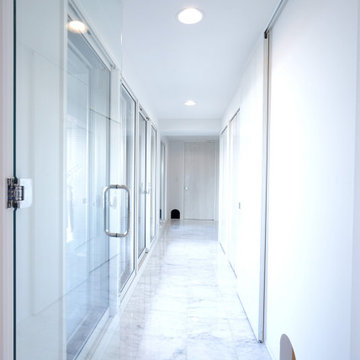
玄関からお部屋へ続く廊下も大理石を敷き詰め、壁にはオーナー様の大好きなペットのためのキャットフラップ
他の地域にあるラグジュアリーな中くらいなモダンスタイルのおしゃれな廊下 (白い壁、大理石の床、白い床、クロスの天井、壁紙、白い天井) の写真
他の地域にあるラグジュアリーな中くらいなモダンスタイルのおしゃれな廊下 (白い壁、大理石の床、白い床、クロスの天井、壁紙、白い天井) の写真
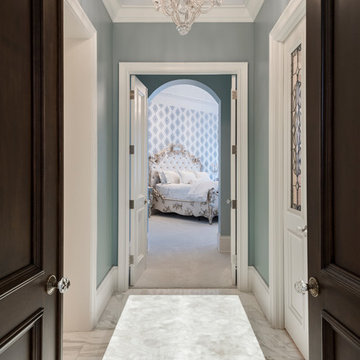
Amber Frederiksen Photography
マイアミにあるラグジュアリーな中くらいなトラディショナルスタイルのおしゃれな廊下 (大理石の床) の写真
マイアミにあるラグジュアリーな中くらいなトラディショナルスタイルのおしゃれな廊下 (大理石の床) の写真
ラグジュアリーな廊下の写真
70
