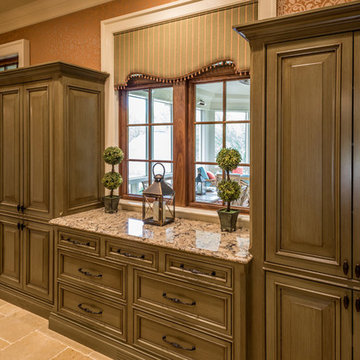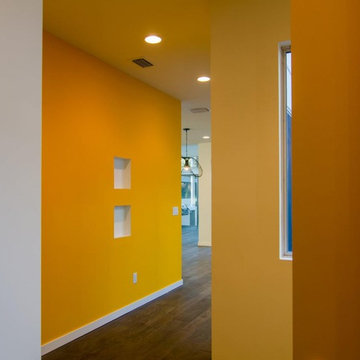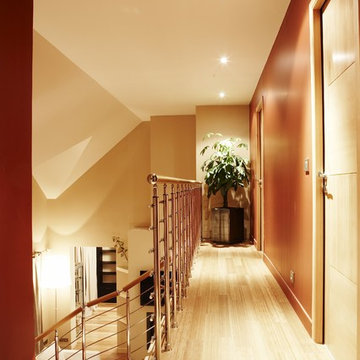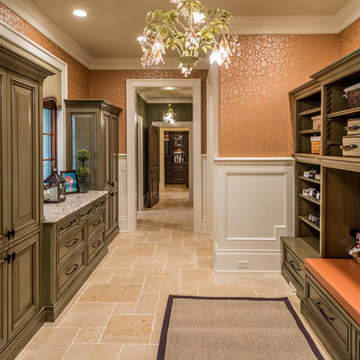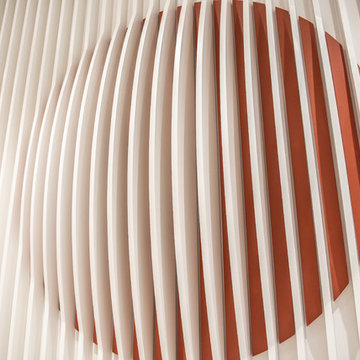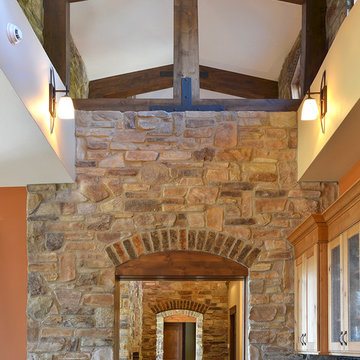ラグジュアリーな廊下 (オレンジの壁) の写真

The lower level hallway has fully paneled wainscoting, grass cloth walls, and built-in seating. The door to the storage room blends in beautifully. Photo by Mike Kaskel. Interior design by Meg Caswell.
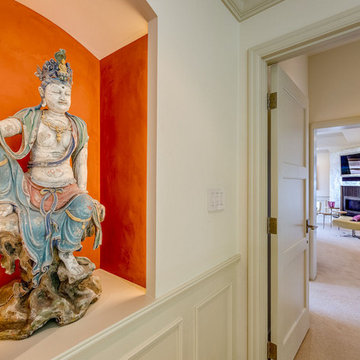
Art display niche with custom lighting to highlight home owner's
シアトルにあるラグジュアリーな広いトランジショナルスタイルのおしゃれな廊下 (オレンジの壁、カーペット敷き、ベージュの床) の写真
シアトルにあるラグジュアリーな広いトランジショナルスタイルのおしゃれな廊下 (オレンジの壁、カーペット敷き、ベージュの床) の写真
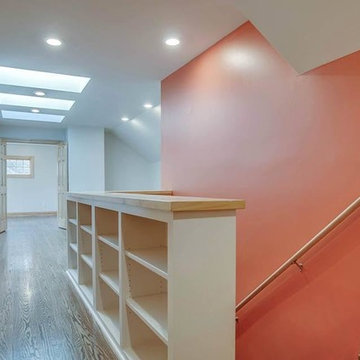
With years of experience in the Nashville area, Blackstone Painters offers professional quality to your average homeowner, general contractor, and investor. Blackstone Painters provides a skillful job, one that has preserved and improved the look and value of many homes and businesses. Whether your project is an occupied living space, new construction, remodel, or renovation, Blackstone Painters will make your project stand out from the rest. We specialize in interior and exterior painting. We also offer faux finishing and environmentally safe VOC paints. Serving Nashville, Davidson County and Williamson County.
Photographed by Carolyn L. Bates- http://carolynbates.com/
バーリントンにあるラグジュアリーな広いトラディショナルスタイルのおしゃれな廊下 (オレンジの壁、セラミックタイルの床) の写真
バーリントンにあるラグジュアリーな広いトラディショナルスタイルのおしゃれな廊下 (オレンジの壁、セラミックタイルの床) の写真
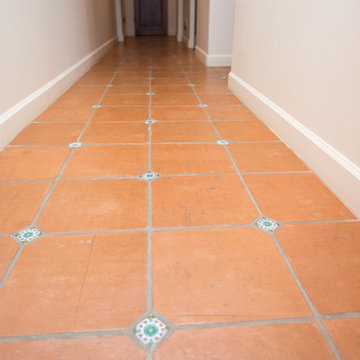
Plain Jane Photography
フェニックスにあるラグジュアリーな広いサンタフェスタイルのおしゃれな廊下 (オレンジの壁、テラコッタタイルの床、オレンジの床) の写真
フェニックスにあるラグジュアリーな広いサンタフェスタイルのおしゃれな廊下 (オレンジの壁、テラコッタタイルの床、オレンジの床) の写真
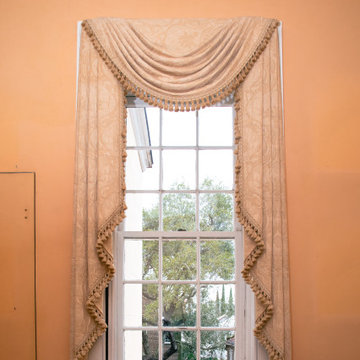
Built in 1712, The William Rhett House is considered one of the oldest houses in historic Charleston and was one of the first of its kind to be restored back to its original grandeur.
Double Hung Historic has been responsible for the restoration of the original windows throughout. This is a phased project and restoration work is in progress.
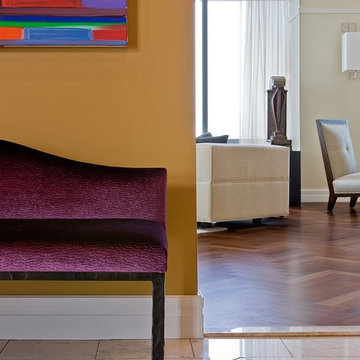
Photography by Michael J. Lee
ボストンにあるラグジュアリーな広いコンテンポラリースタイルのおしゃれな廊下 (オレンジの壁、大理石の床) の写真
ボストンにあるラグジュアリーな広いコンテンポラリースタイルのおしゃれな廊下 (オレンジの壁、大理石の床) の写真
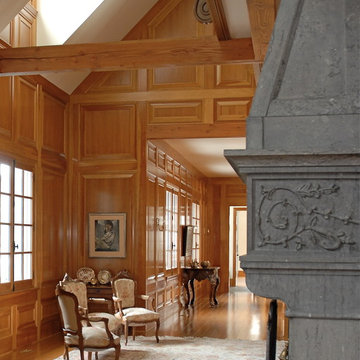
Leona Mozes Photography for Scott Yetman Design
モントリオールにあるラグジュアリーな巨大なトラディショナルスタイルのおしゃれな廊下 (オレンジの壁、無垢フローリング) の写真
モントリオールにあるラグジュアリーな巨大なトラディショナルスタイルのおしゃれな廊下 (オレンジの壁、無垢フローリング) の写真
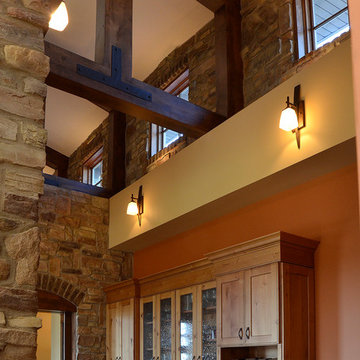
Beams are found throughout the home, including the hallways.
© 2016 Ahmann Home Plans
シーダーラピッズにあるラグジュアリーな中くらいなおしゃれな廊下 (オレンジの壁、無垢フローリング) の写真
シーダーラピッズにあるラグジュアリーな中くらいなおしゃれな廊下 (オレンジの壁、無垢フローリング) の写真
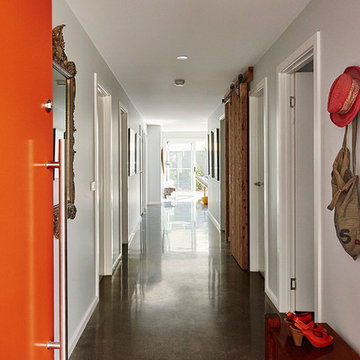
A bold colour on the front door creates a warm and inviting welcome to this beach home designed for a your family in Barwon Heads on the Bellarine Peninsula. The open plan home was also designed to be rented on airbnb when they are not using the four bedroom luxury home in this very popular beach destination. The polished concrete flooring softened with the timber finishes welcomes guests when they arrive. The grey walls create an easy palette to update with different artwork. Muuto wall hooks add bit of fun and keep people's items organised and near the door to keep the rest of the house orderly. Photography by Nikole Ramsay. Styling and Staging Siobhan Donoghue Design.
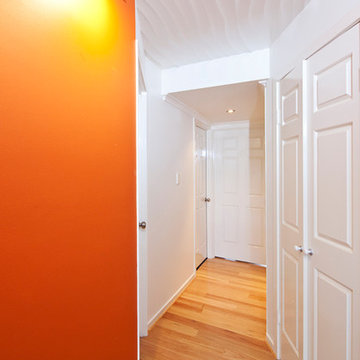
Orangeade wall upon entry. Wave ceiling extends to bulk head. Southern Eucalypt flooring.
Caco Photography
ゴールドコーストにあるラグジュアリーな小さなコンテンポラリースタイルのおしゃれな廊下 (オレンジの壁) の写真
ゴールドコーストにあるラグジュアリーな小さなコンテンポラリースタイルのおしゃれな廊下 (オレンジの壁) の写真
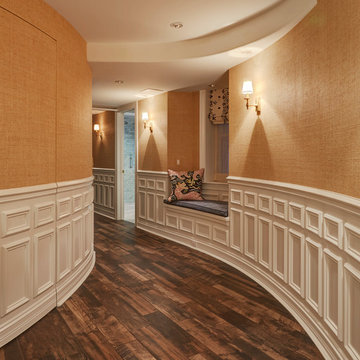
The lower level hallway has fully paneled wainscoting, grass cloth walls, and built-in seating. The door to the storage room blends in beautifully. Photo by Mike Kaskel. Interior design by Meg Caswell.
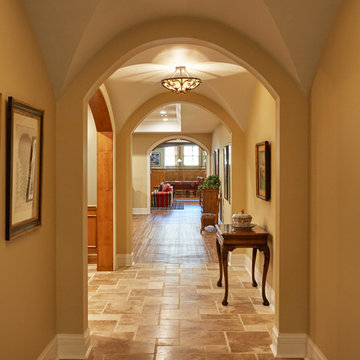
The lower level hallway features an intricate groin vault ceiling. The flooring is honed, unfilled, rustic-edge travertine tile in a 4 piece pattern from Materials Marketing. Photo by Mike Kaskel.
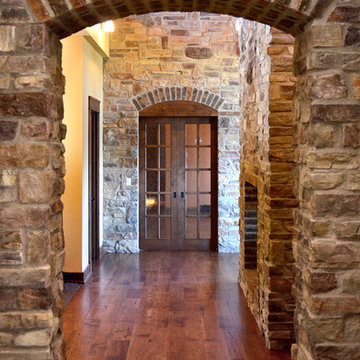
Brick arches define the walkway.
© 2016 Ahmann Home Plans
シーダーラピッズにあるラグジュアリーな中くらいなおしゃれな廊下 (オレンジの壁、無垢フローリング) の写真
シーダーラピッズにあるラグジュアリーな中くらいなおしゃれな廊下 (オレンジの壁、無垢フローリング) の写真
ラグジュアリーな廊下 (オレンジの壁) の写真
1
