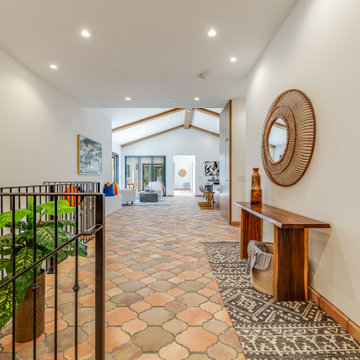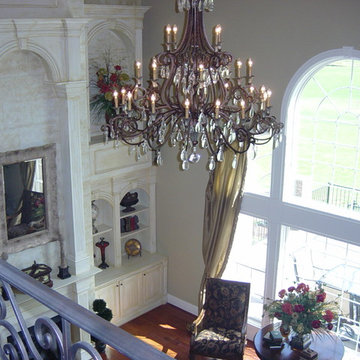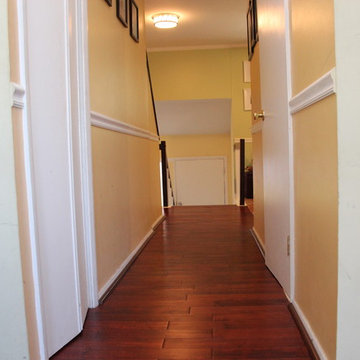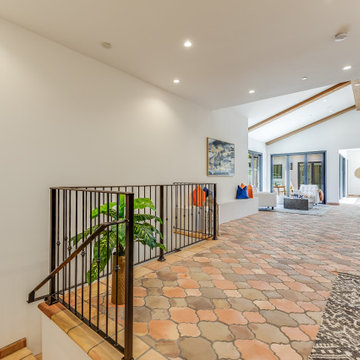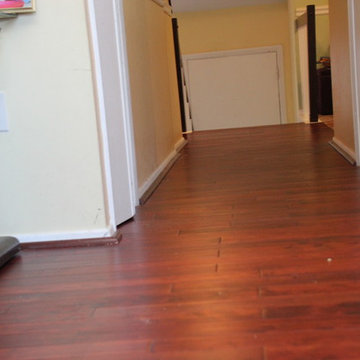ラグジュアリーな廊下 (赤い床) の写真
絞り込み:
資材コスト
並び替え:今日の人気順
写真 1〜20 枚目(全 20 枚)
1/3

The mud room in this Bloomfield Hills residence was a part of a whole house renovation and addition, completed in 2016. Directly adjacent to the indoor gym, outdoor pool, and motor court, this room had to serve a variety of functions. The tile floor in the mud room is in a herringbone pattern with a tile border that extends the length of the hallway. Two sliding doors conceal a utility room that features cabinet storage of the children's backpacks, supplies, coats, and shoes. The room also has a stackable washer/dryer and sink to clean off items after using the gym, pool, or from outside. Arched French doors along the motor court wall allow natural light to fill the space and help the hallway feel more open.
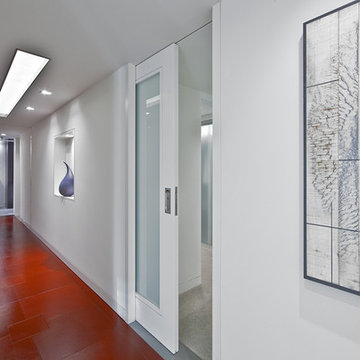
This condo was design from a raw shell, located in Seattle WA. If you are considering a renovation of a condo space please call us to discuss your needs. Please note that due to that volume of interest we do not answer basic questions about materials, specifications, construction methods, or paint colors thank you for taking the time to review our projects.
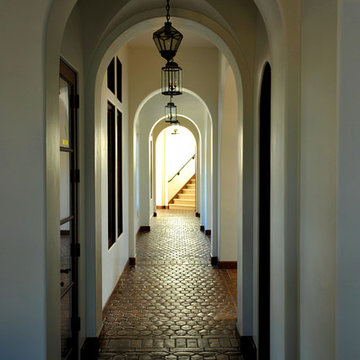
Design Consultant Jeff Doubét is the author of Creating Spanish Style Homes: Before & After – Techniques – Designs – Insights. The 240 page “Design Consultation in a Book” is now available. Please visit SantaBarbaraHomeDesigner.com for more info.
Jeff Doubét specializes in Santa Barbara style home and landscape designs. To learn more info about the variety of custom design services I offer, please visit SantaBarbaraHomeDesigner.com
Jeff Doubét is the Founder of Santa Barbara Home Design - a design studio based in Santa Barbara, California USA.
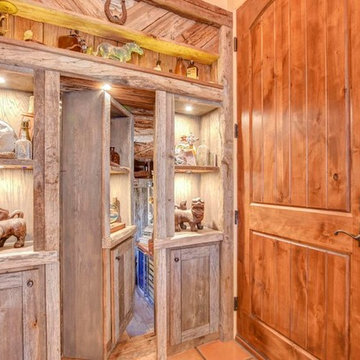
Home Design by Todd Nanke of Nanke Signature Group
フェニックスにあるラグジュアリーな広いサンタフェスタイルのおしゃれな廊下 (ベージュの壁、テラコッタタイルの床、赤い床) の写真
フェニックスにあるラグジュアリーな広いサンタフェスタイルのおしゃれな廊下 (ベージュの壁、テラコッタタイルの床、赤い床) の写真
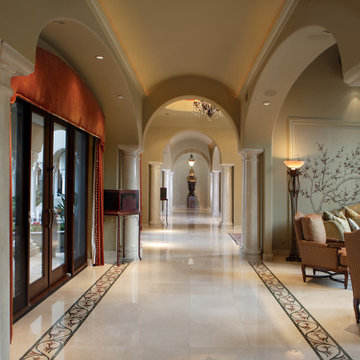
Living Room & Outdoor Living Room Hallway
フェニックスにあるラグジュアリーな巨大な地中海スタイルのおしゃれな廊下 (グレーの壁、無垢フローリング、赤い床、三角天井) の写真
フェニックスにあるラグジュアリーな巨大な地中海スタイルのおしゃれな廊下 (グレーの壁、無垢フローリング、赤い床、三角天井) の写真
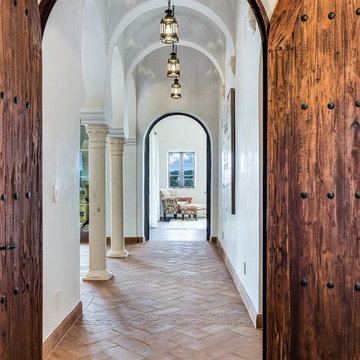
Beautiful arched, wooden doorways.
オースティンにあるラグジュアリーな広い地中海スタイルのおしゃれな廊下 (白い壁、テラコッタタイルの床、赤い床) の写真
オースティンにあるラグジュアリーな広い地中海スタイルのおしゃれな廊下 (白い壁、テラコッタタイルの床、赤い床) の写真
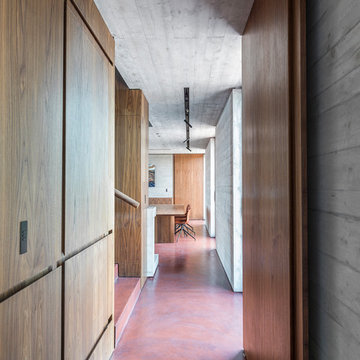
Ph ©Ezio Manciucca
他の地域にあるラグジュアリーなコンテンポラリースタイルのおしゃれな廊下 (コンクリートの床、赤い床) の写真
他の地域にあるラグジュアリーなコンテンポラリースタイルのおしゃれな廊下 (コンクリートの床、赤い床) の写真
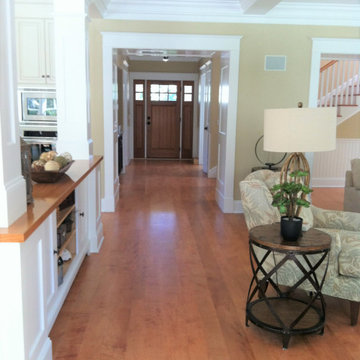
Curly maple wide plank flooring from Hull Forest Products was used throughout this Newport, Rhode Island home. Mill direct custom hardwood floor since 1965, www.hullforest.com. 1-800-928-9602
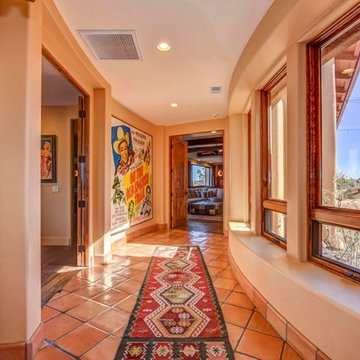
Home Design by Todd Nanke of Nanke Signature Group
フェニックスにあるラグジュアリーな広いサンタフェスタイルのおしゃれな廊下 (ベージュの壁、テラコッタタイルの床、赤い床) の写真
フェニックスにあるラグジュアリーな広いサンタフェスタイルのおしゃれな廊下 (ベージュの壁、テラコッタタイルの床、赤い床) の写真
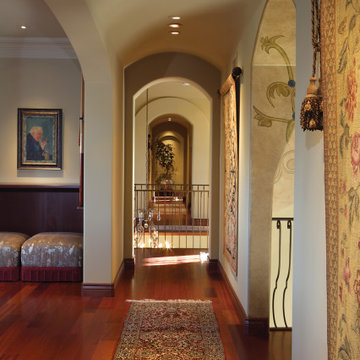
Hallway looking towards Foyer
フェニックスにあるラグジュアリーな巨大な地中海スタイルのおしゃれな廊下 (グレーの壁、無垢フローリング、赤い床、三角天井) の写真
フェニックスにあるラグジュアリーな巨大な地中海スタイルのおしゃれな廊下 (グレーの壁、無垢フローリング、赤い床、三角天井) の写真
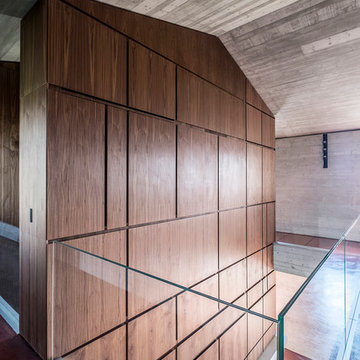
Ph ©Ezio Manciucca
他の地域にあるラグジュアリーな中くらいなコンテンポラリースタイルのおしゃれな廊下 (コンクリートの床、赤い床) の写真
他の地域にあるラグジュアリーな中くらいなコンテンポラリースタイルのおしゃれな廊下 (コンクリートの床、赤い床) の写真
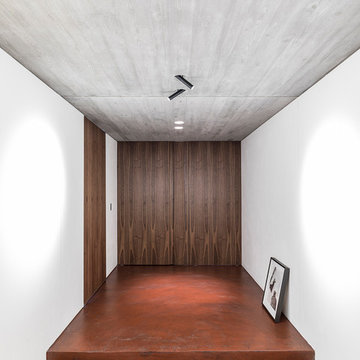
Ph ©Ezio Manciucca
他の地域にあるラグジュアリーな広いコンテンポラリースタイルのおしゃれな廊下 (コンクリートの床、赤い床) の写真
他の地域にあるラグジュアリーな広いコンテンポラリースタイルのおしゃれな廊下 (コンクリートの床、赤い床) の写真
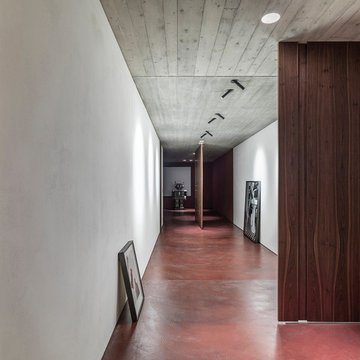
Ph ©Ezio Manciucca
他の地域にあるラグジュアリーな広いコンテンポラリースタイルのおしゃれな廊下 (コンクリートの床、赤い床) の写真
他の地域にあるラグジュアリーな広いコンテンポラリースタイルのおしゃれな廊下 (コンクリートの床、赤い床) の写真
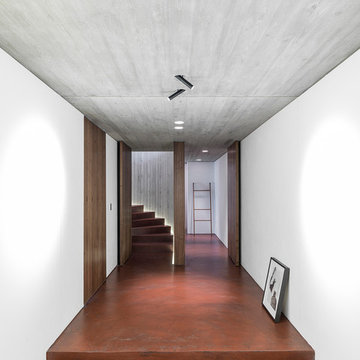
Ph ©Ezio Manciucca
他の地域にあるラグジュアリーな広いコンテンポラリースタイルのおしゃれな廊下 (コンクリートの床、赤い床) の写真
他の地域にあるラグジュアリーな広いコンテンポラリースタイルのおしゃれな廊下 (コンクリートの床、赤い床) の写真
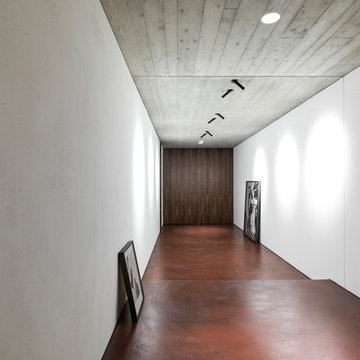
Ph ©Ezio Manciucca
他の地域にあるラグジュアリーな広いコンテンポラリースタイルのおしゃれな廊下 (コンクリートの床、赤い床) の写真
他の地域にあるラグジュアリーな広いコンテンポラリースタイルのおしゃれな廊下 (コンクリートの床、赤い床) の写真
ラグジュアリーな廊下 (赤い床) の写真
1
