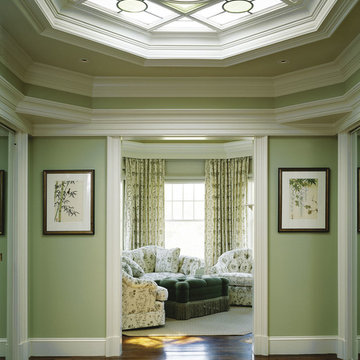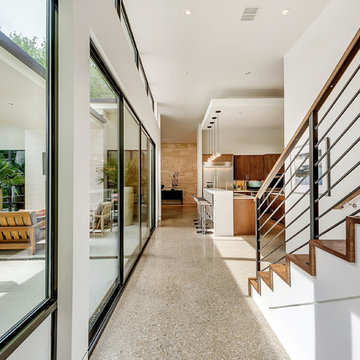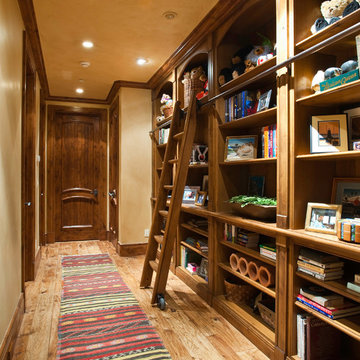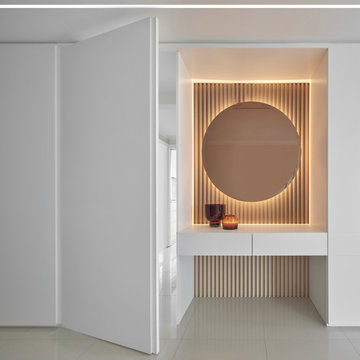ラグジュアリーな中くらいな廊下の写真
並び替え:今日の人気順
写真 1〜20 枚目(全 1,552 枚)

David Burroughs Photography
ボルチモアにあるラグジュアリーな中くらいなトラディショナルスタイルのおしゃれな廊下 (グレーの壁、無垢フローリング) の写真
ボルチモアにあるラグジュアリーな中くらいなトラディショナルスタイルのおしゃれな廊下 (グレーの壁、無垢フローリング) の写真
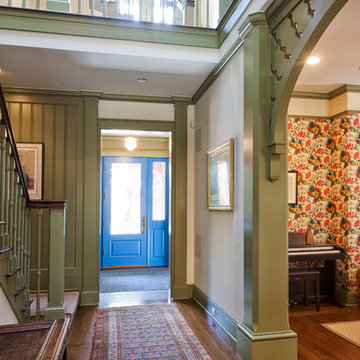
Doyle Coffin Architecture
+ Dan Lenore, Photgrapher
ニューヨークにあるラグジュアリーな中くらいなヴィクトリアン調のおしゃれな廊下 (緑の壁、無垢フローリング) の写真
ニューヨークにあるラグジュアリーな中くらいなヴィクトリアン調のおしゃれな廊下 (緑の壁、無垢フローリング) の写真
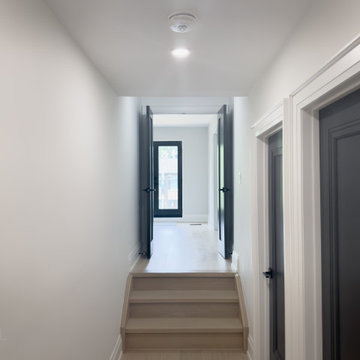
Second floor hallway entrance to master bedroom. These were brand new doors we painted black, but many of the doors on the second floor we're repurposed solid hardwood doors from the old structure. The addition ceiling heights were 10' so we had to build a small staircase to enter the new master bedroom.
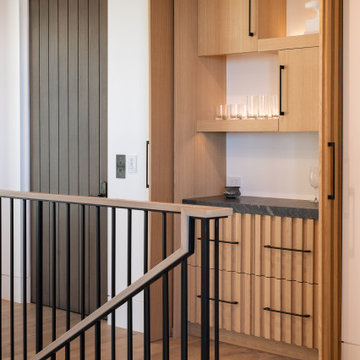
オレンジカウンティにあるラグジュアリーな中くらいなトランジショナルスタイルのおしゃれな廊下 (白い壁、淡色無垢フローリング、茶色い床) の写真
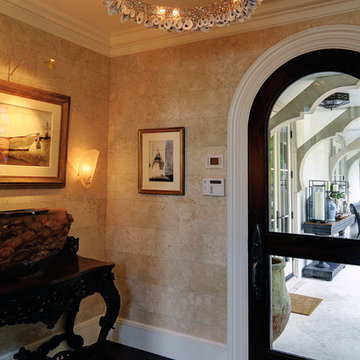
Galactic Oyster Chandelier: Foyer designed by Judith Liegeois Designs. Chandelier by Shannon Shapiro for Moth Design.
400 tumbled and bleach oyster shells on the outside with Swarovski galactic crystals encrusted on the inside.
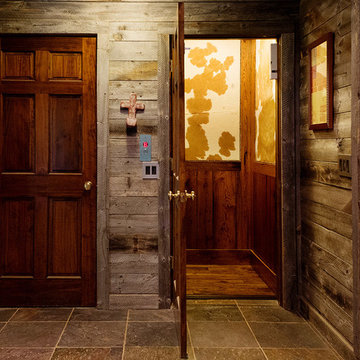
This custom designed hydraulic elevator serving three floors features reclaimed barn wood siding with upholstered inset panels of hair calf and antique brass nail head trim. A custom designed control panel is recessed into chair rail and scissor style gate in hammered bronze finish. Shannon Fontaine, photographer
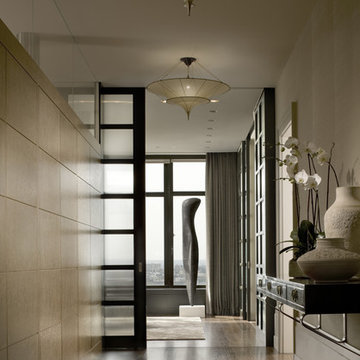
Durston Saylor
ニューヨークにあるラグジュアリーな中くらいなトランジショナルスタイルのおしゃれな廊下 (ベージュの壁、無垢フローリング) の写真
ニューヨークにあるラグジュアリーな中くらいなトランジショナルスタイルのおしゃれな廊下 (ベージュの壁、無垢フローリング) の写真
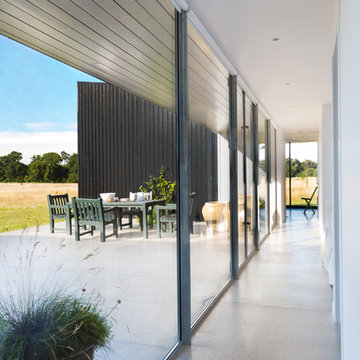
Paul Craig ©Paul Craig 2014 All Rights Reserved. Architect: Charles Barclay Architects
ロンドンにあるラグジュアリーな中くらいなコンテンポラリースタイルのおしゃれな廊下 (白い壁) の写真
ロンドンにあるラグジュアリーな中くらいなコンテンポラリースタイルのおしゃれな廊下 (白い壁) の写真
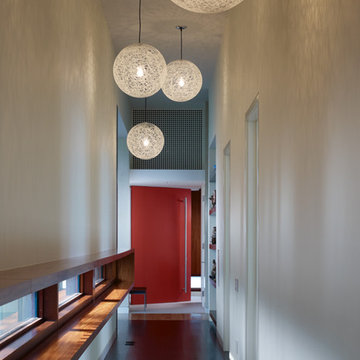
Steve Hall, Dave Burk@Hedrich Blessing, Doug Snower Photography
シカゴにあるラグジュアリーな中くらいなモダンスタイルのおしゃれな廊下 (白い壁) の写真
シカゴにあるラグジュアリーな中くらいなモダンスタイルのおしゃれな廊下 (白い壁) の写真
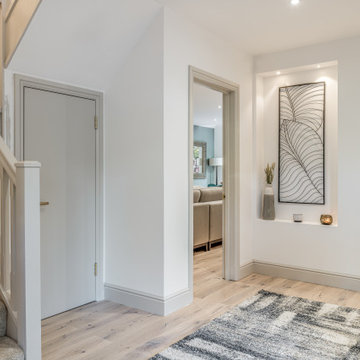
The hallway is the first impression of your home. We created a light and bright space which could accommodate coats and artwork, personal items for a family. We featured engineered wood throughout the down stairs areas for consistency and flow. The woodwork was painted in a warm taupe colour to gently contrast with the white walls for a warm palette which continued through the house. The carpet was a deep pile with a sumptuous feel bring you to the upper floors. Lighting was key in the development where we used recessed lighting in most spaces with lamps for ambience and some feature lighting in the kitchen and master suite.

Maryland Photography, Inc.
ワシントンD.C.にあるラグジュアリーな中くらいなトラディショナルスタイルのおしゃれな廊下 (白い壁、無垢フローリング、オレンジの床) の写真
ワシントンD.C.にあるラグジュアリーな中くらいなトラディショナルスタイルのおしゃれな廊下 (白い壁、無垢フローリング、オレンジの床) の写真
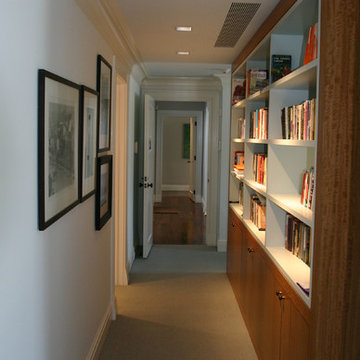
No space wasted! The custom, built-in bookshelf provides organization for reading material, without crowding the hallway.
ニューヨークにあるラグジュアリーな中くらいなトランジショナルスタイルのおしゃれな廊下 (白い壁、カーペット敷き) の写真
ニューヨークにあるラグジュアリーな中くらいなトランジショナルスタイルのおしゃれな廊下 (白い壁、カーペット敷き) の写真
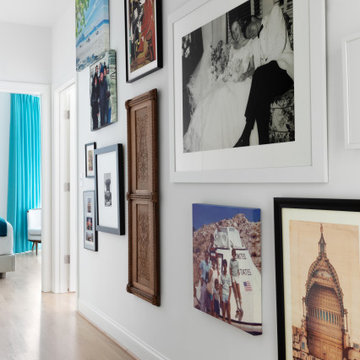
Photography: Rustic White
アトランタにあるラグジュアリーな中くらいなコンテンポラリースタイルのおしゃれな廊下 (白い壁、淡色無垢フローリング) の写真
アトランタにあるラグジュアリーな中くらいなコンテンポラリースタイルのおしゃれな廊下 (白い壁、淡色無垢フローリング) の写真
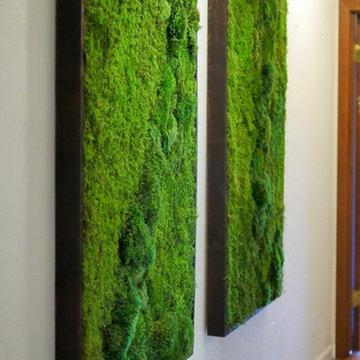
These two large moss collages in a hallway makes use of preserved moss. Showcasing a beautiful green color against the walls. This type of plant art brings nature indoors. It gives a subtle sense of a spiritual connection to a calm presence. The nice thing about these panels is that it is real moss, but has been preserved so there is no watering or upkeep. It will look the same for years.
ラグジュアリーな中くらいな廊下の写真
1


