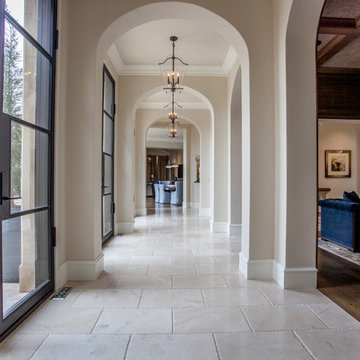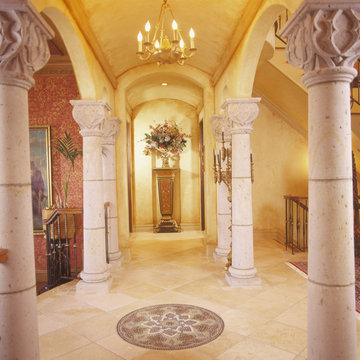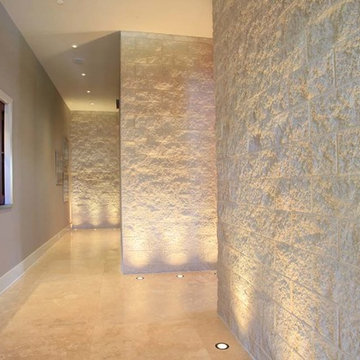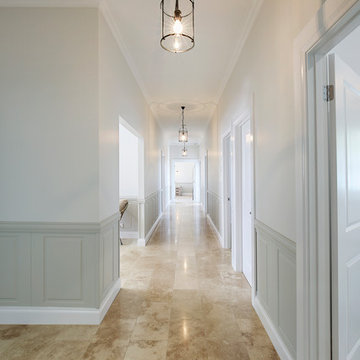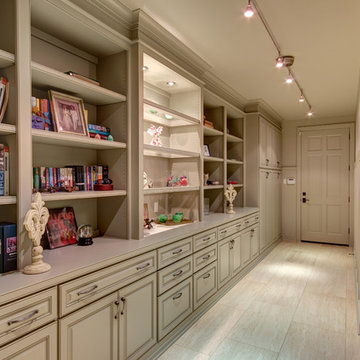ラグジュアリーな廊下 (トラバーチンの床) の写真
絞り込み:
資材コスト
並び替え:今日の人気順
写真 1〜20 枚目(全 166 枚)
1/3

Tom Crane Photography
フィラデルフィアにあるラグジュアリーな小さなトランジショナルスタイルのおしゃれな廊下 (黄色い壁、トラバーチンの床) の写真
フィラデルフィアにあるラグジュアリーな小さなトランジショナルスタイルのおしゃれな廊下 (黄色い壁、トラバーチンの床) の写真

Our Ridgewood Estate project is a new build custom home located on acreage with a lake. It is filled with luxurious materials and family friendly details.
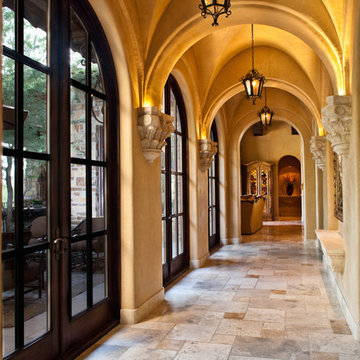
World Renowned Architecture Firm Fratantoni Design created this beautiful home! They design home plans for families all over the world in any size and style. They also have in-house Interior Designer Firm Fratantoni Interior Designers and world class Luxury Home Building Firm Fratantoni Luxury Estates! Hire one or all three companies to design and build and or remodel your home!

Nathan Schroder Photography
BK Design Studio
ダラスにあるラグジュアリーな広いトラディショナルスタイルのおしゃれな廊下 (白い壁、トラバーチンの床) の写真
ダラスにあるラグジュアリーな広いトラディショナルスタイルのおしゃれな廊下 (白い壁、トラバーチンの床) の写真

Eric Figge Photography
オレンジカウンティにあるラグジュアリーな巨大な地中海スタイルのおしゃれな廊下 (ベージュの壁、トラバーチンの床) の写真
オレンジカウンティにあるラグジュアリーな巨大な地中海スタイルのおしゃれな廊下 (ベージュの壁、トラバーチンの床) の写真
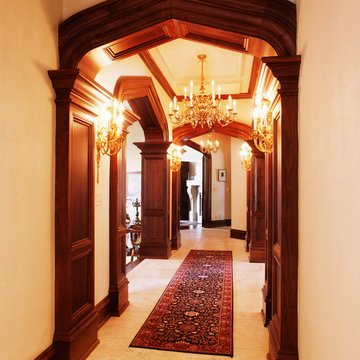
This photo shows the attention to detail that was given to every inch of the home including the hallway.
Photo by Fisheye Studios, Hiawatha, Iowa
シーダーラピッズにあるラグジュアリーな広い地中海スタイルのおしゃれな廊下 (ベージュの壁、トラバーチンの床) の写真
シーダーラピッズにあるラグジュアリーな広い地中海スタイルのおしゃれな廊下 (ベージュの壁、トラバーチンの床) の写真
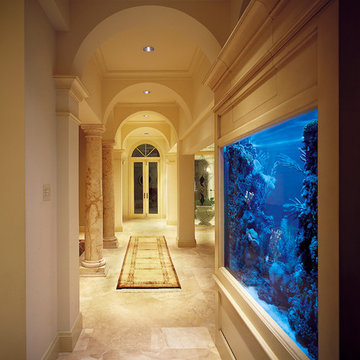
Custom built in salt water aquariums
マイアミにあるラグジュアリーな広い地中海スタイルのおしゃれな廊下 (ベージュの壁、トラバーチンの床) の写真
マイアミにあるラグジュアリーな広い地中海スタイルのおしゃれな廊下 (ベージュの壁、トラバーチンの床) の写真
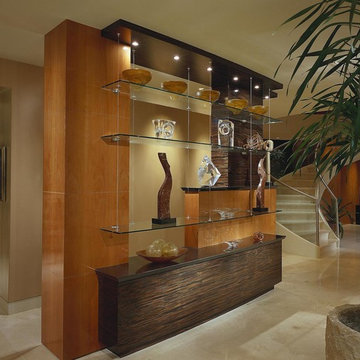
In this photo: Custom cabinetry designed by Architect C.P. Drewett and composed of glass, Macassar Ebony, and Swiss Pearwood.
This Paradise Valley modern estate was selected Arizona Foothills Magazine's Showcase Home in 2004. The home backs to a preserve and fronts to a majestic Paradise Valley skyline. Architect CP Drewett designed all interior millwork, specifying exotic veneers to counter the other interior finishes making this a sumptuous feast of pattern and texture. The home is organized along a sweeping interior curve and concludes in a collection of destination type spaces that are each meticulously crafted. The warmth of materials and attention to detail made this showcase home a success to those with traditional tastes as well as a favorite for those favoring a more contemporary aesthetic. Architect: C.P. Drewett, Drewett Works, Scottsdale, AZ. Photography by Dino Tonn.
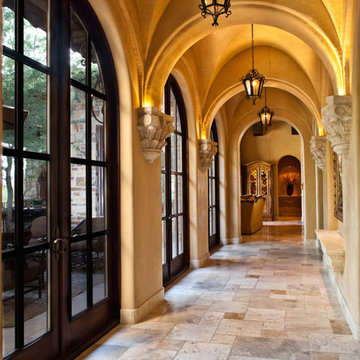
We love this hallway design with marble floors, vaulted ceiling and gorgeous traditional pendant lighting.
フェニックスにあるラグジュアリーな巨大なトラディショナルスタイルのおしゃれな廊下 (茶色い壁、トラバーチンの床) の写真
フェニックスにあるラグジュアリーな巨大なトラディショナルスタイルのおしゃれな廊下 (茶色い壁、トラバーチンの床) の写真
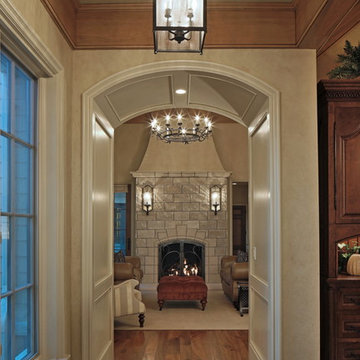
Tom Kessler Photography
オマハにあるラグジュアリーな巨大なトラディショナルスタイルのおしゃれな廊下 (ベージュの壁、トラバーチンの床) の写真
オマハにあるラグジュアリーな巨大なトラディショナルスタイルのおしゃれな廊下 (ベージュの壁、トラバーチンの床) の写真
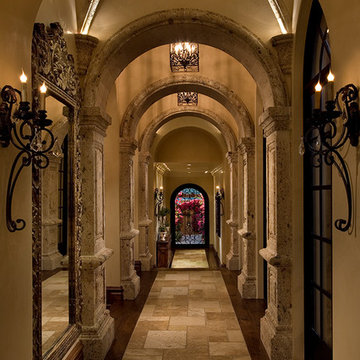
We love this traditional style hallway with marble and wood floors, vaulted ceilings, and beautiful lighting fixtures.
フェニックスにあるラグジュアリーな巨大な地中海スタイルのおしゃれな廊下 (ベージュの壁、トラバーチンの床) の写真
フェニックスにあるラグジュアリーな巨大な地中海スタイルのおしゃれな廊下 (ベージュの壁、トラバーチンの床) の写真
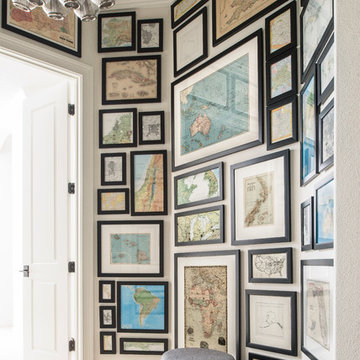
Stephen Allen Photography
オーランドにあるラグジュアリーな小さなコンテンポラリースタイルのおしゃれな廊下 (白い壁、トラバーチンの床) の写真
オーランドにあるラグジュアリーな小さなコンテンポラリースタイルのおしゃれな廊下 (白い壁、トラバーチンの床) の写真
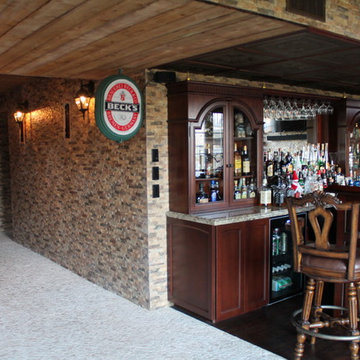
Happy Home Improvements
トロントにあるラグジュアリーな広い地中海スタイルのおしゃれな廊下 (ベージュの壁、トラバーチンの床) の写真
トロントにあるラグジュアリーな広い地中海スタイルのおしゃれな廊下 (ベージュの壁、トラバーチンの床) の写真

40 x 80 ft Loggia hallway ends with large picture window that looks out into the garden.
ハワイにあるラグジュアリーな巨大なトロピカルスタイルのおしゃれな廊下 (トラバーチンの床、白い壁、グレーの床) の写真
ハワイにあるラグジュアリーな巨大なトロピカルスタイルのおしゃれな廊下 (トラバーチンの床、白い壁、グレーの床) の写真
ラグジュアリーな廊下 (トラバーチンの床) の写真
1
