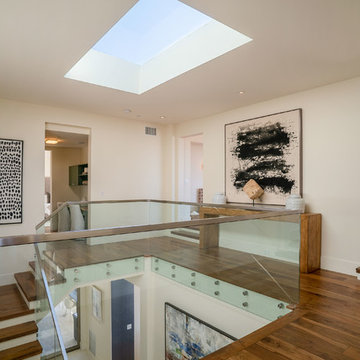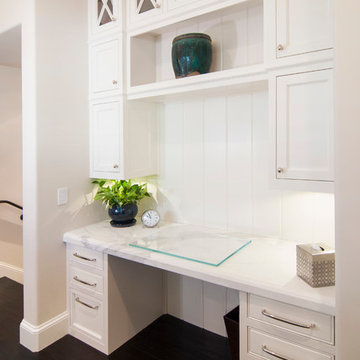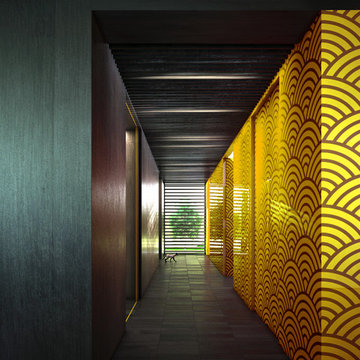ラグジュアリーな廊下の写真
絞り込み:
資材コスト
並び替え:今日の人気順
写真 1341〜1360 枚目(全 6,942 枚)
1/2
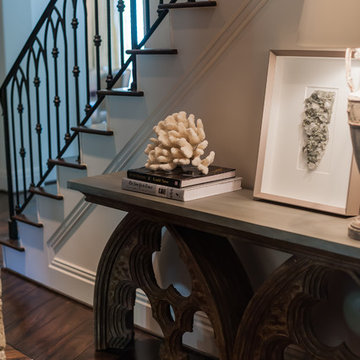
Authentic French Country Estate in one of Houston's most exclusive neighborhoods - Hunters Creek Village. Family room features Venetian plaster ceilings by Segretto Finishes, wide plank custom stained hickory floors, wine room with custom iron doors featuring Gothic arches, custom linen draperies and furniture.
Thoughtful sensory design separating the entry from living room.
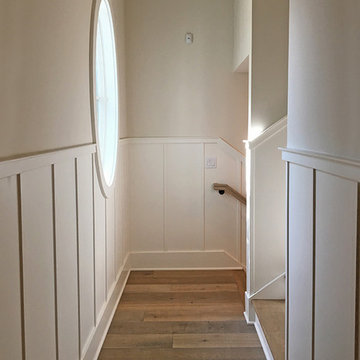
The main floor hall that leads to the laundry room, stairs to the second floor, and stairs down to the garage. Photography by Diana Todorova
タンパにあるラグジュアリーな中くらいなビーチスタイルのおしゃれな廊下 (白い壁、淡色無垢フローリング、ベージュの床) の写真
タンパにあるラグジュアリーな中くらいなビーチスタイルのおしゃれな廊下 (白い壁、淡色無垢フローリング、ベージュの床) の写真
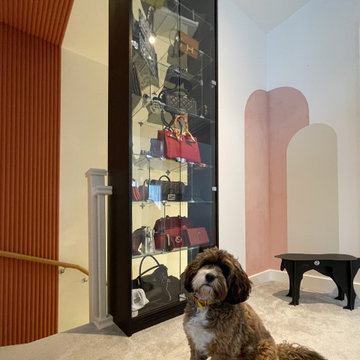
Every girl's dream - this is a bespoke bag display that we have designed to be fitted in the old staircase bannister's place.
Made of solid wood, glass shelves and a wrap-around lighting with a feet switch and lockers.
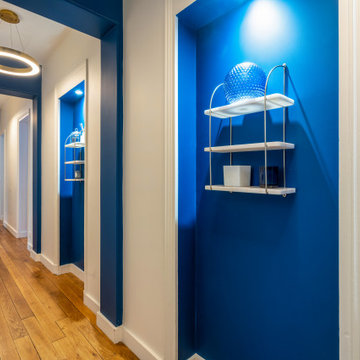
Rénovation d'un appartement familial au coeur du 16ème arrondissement à deux pas de la Tour Eiffel.
Notre mission concernait l'ensemble des pièces : salon, salle à manger, cinq chambres, trois salles de bain, entrée et bureau pour lesquels nous préconisés les matériaux et le mobilier.
L'agencement d'une partie de cet appartement a également été réétudié : transformation de l'ancienne cuisine en chambre d'amis avec sa salle de bain, création d'un sanitaire dans l'entrée, transformation complète de l'espace salle de bain des enfants.
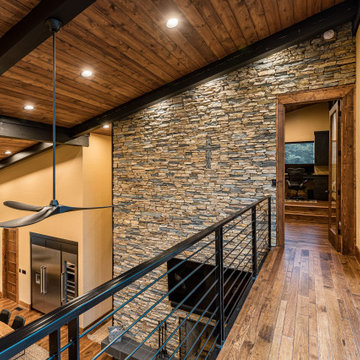
Leading to the office, this balcony provides breath taking views to the interior as well as out to the Hiwassee river outdoors.
ローリーにあるラグジュアリーな広いラスティックスタイルのおしゃれな廊下 (ベージュの壁、無垢フローリング、茶色い床) の写真
ローリーにあるラグジュアリーな広いラスティックスタイルのおしゃれな廊下 (ベージュの壁、無垢フローリング、茶色い床) の写真
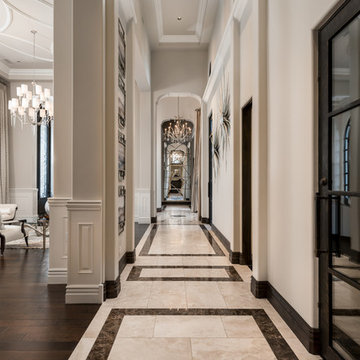
High vaulted custom ceiling design in the entry hallway.
フェニックスにあるラグジュアリーな巨大なトランジショナルスタイルのおしゃれな廊下 (ベージュの壁、大理石の床、マルチカラーの床) の写真
フェニックスにあるラグジュアリーな巨大なトランジショナルスタイルのおしゃれな廊下 (ベージュの壁、大理石の床、マルチカラーの床) の写真
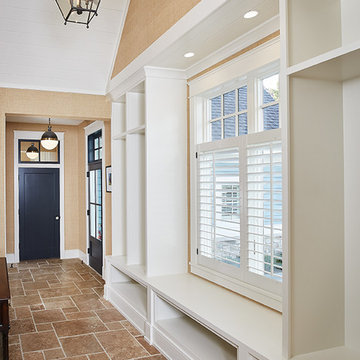
Interior Design: Vision Interiors by Visbeen
Builder: J. Peterson Homes
Photographer: Ashley Avila Photography
The best of the past and present meet in this distinguished design. Custom craftsmanship and distinctive detailing give this lakefront residence its vintage flavor while an open and light-filled floor plan clearly mark it as contemporary. With its interesting shingled roof lines, abundant windows with decorative brackets and welcoming porch, the exterior takes in surrounding views while the interior meets and exceeds contemporary expectations of ease and comfort. The main level features almost 3,000 square feet of open living, from the charming entry with multiple window seats and built-in benches to the central 15 by 22-foot kitchen, 22 by 18-foot living room with fireplace and adjacent dining and a relaxing, almost 300-square-foot screened-in porch. Nearby is a private sitting room and a 14 by 15-foot master bedroom with built-ins and a spa-style double-sink bath with a beautiful barrel-vaulted ceiling. The main level also includes a work room and first floor laundry, while the 2,165-square-foot second level includes three bedroom suites, a loft and a separate 966-square-foot guest quarters with private living area, kitchen and bedroom. Rounding out the offerings is the 1,960-square-foot lower level, where you can rest and recuperate in the sauna after a workout in your nearby exercise room. Also featured is a 21 by 18-family room, a 14 by 17-square-foot home theater, and an 11 by 12-foot guest bedroom suite.
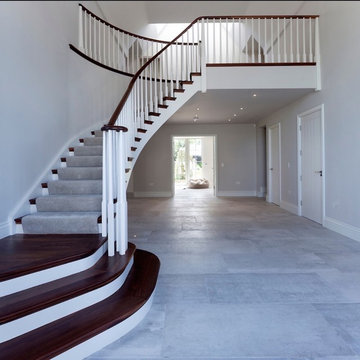
Working with & alongside the Award Winning Llama Property Developments on this fabulous Country House Renovation. The House, in a beautiful elevated position was very dated, cold and drafty. A major Renovation programme was undertaken as well as achieving Planning Permission to extend the property, demolish and move the garage, create a new sweeping driveway and to create a stunning Skyframe Swimming Pool Extension on the garden side of the House. This first phase of this fabulous project was to fully renovate the existing property as well as the two large Extensions creating a new stunning Entrance Hall and back door entrance. The stunning Vaulted Entrance Hall area with arched Millenium Windows and Doors and an elegant Helical Staircase with solid Walnut Handrail and treads. Gorgeous large format Porcelain Tiles which followed through into the open plan look & feel of the new homes interior. John Cullen floor lighting and metal Lutron face plates and switches. Gorgeous Farrow and Ball colour scheme throughout the whole house. This beautiful elegant Entrance Hall is now ready for a stunning Lighting sculpture to take centre stage in the Entrance Hallway as well as elegant furniture. More progress images to come of this wonderful homes transformation coming soon. Images by Andy Marshall
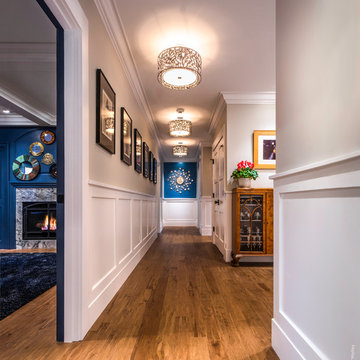
Photo: Patrick O'Malley
ボストンにあるラグジュアリーな広いトランジショナルスタイルのおしゃれな廊下 (ベージュの壁、無垢フローリング) の写真
ボストンにあるラグジュアリーな広いトランジショナルスタイルのおしゃれな廊下 (ベージュの壁、無垢フローリング) の写真
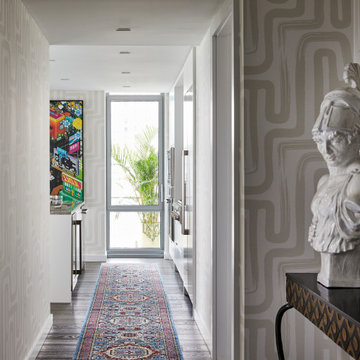
No inch was waisted in this home to enrich the space with bold colors, patterns, and art.
タンパにあるラグジュアリーなコンテンポラリースタイルのおしゃれな廊下 (ベージュの壁、カーペット敷き、壁紙) の写真
タンパにあるラグジュアリーなコンテンポラリースタイルのおしゃれな廊下 (ベージュの壁、カーペット敷き、壁紙) の写真
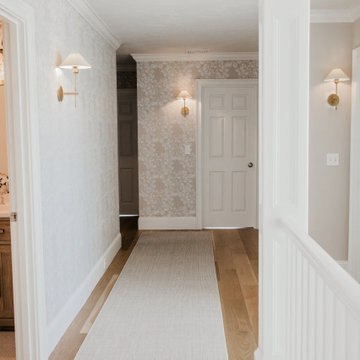
This lovely Shrewsbury family needed more space on the 2nd floor and a reconfigured living space on the 1st floor for their growing family. We removed a secondary staircase to create an additional bedroom and bathroom on the 2nd floor. We also expanded the small mudroom under the removed staircase to give them plenty of storage, created a family room with new bar area and redesigned the kitchen and dining areas giving them plenty of seating with two islands and table with built-in bench seat.
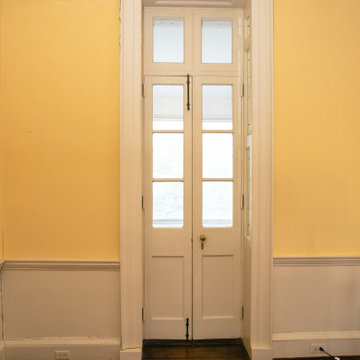
Built in 1712, The William Rhett House is considered one of the oldest houses in historic Charleston and was one of the first of its kind to be restored back to its original grandeur.
Double Hung Historic has been responsible for the restoration of the original windows throughout. This is a phased project and restoration work is in progress.
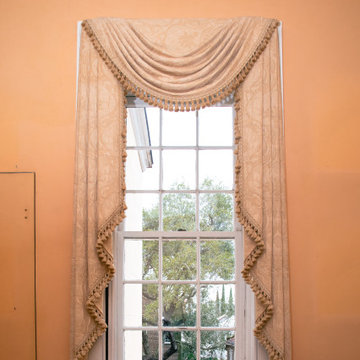
Built in 1712, The William Rhett House is considered one of the oldest houses in historic Charleston and was one of the first of its kind to be restored back to its original grandeur.
Double Hung Historic has been responsible for the restoration of the original windows throughout. This is a phased project and restoration work is in progress.
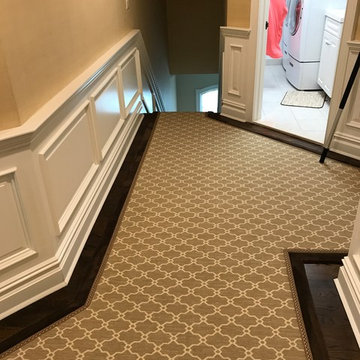
This is a picture of a custom made stair runner in which the customer selected their "field" carpet, fabric trim inset, and outside border. This is something we mastered and specialize in. We make your floors look good! Fabricated at our warehouse in Paramus, NJ and Installed in Ridgewood, NJ Photo Credit: Ivan Bader 2017
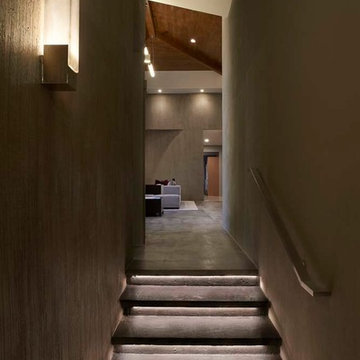
This was a 1940’s mid century modern home that was in dire need of a facelift. The brick floor was in bad shape and there was a large brick bird cage in the entrance of the home that I knew would be the first to go. With the new modern inspiration for the home and my clients love of cement floors we headed down the difficult path of finding a artisan that would take on the task of refinishing the floor. We could not demolish the floor and it was 1.5” off from one side to the other. With several applications and complete determination the original vision for the space was achieved. The process was not stress free but the outcome amazing!
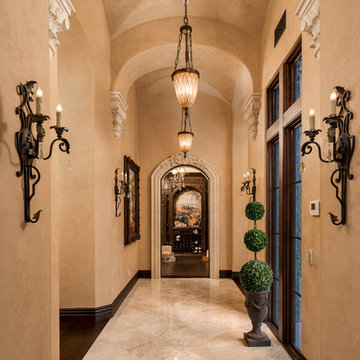
This stunning hallway features arched entryways, marble floors, custom wall sconces, molding & millwork, plus wood floors. We certainly approve.
フェニックスにあるラグジュアリーな巨大なトラディショナルスタイルのおしゃれな廊下 (ベージュの壁、濃色無垢フローリング、マルチカラーの床) の写真
フェニックスにあるラグジュアリーな巨大なトラディショナルスタイルのおしゃれな廊下 (ベージュの壁、濃色無垢フローリング、マルチカラーの床) の写真
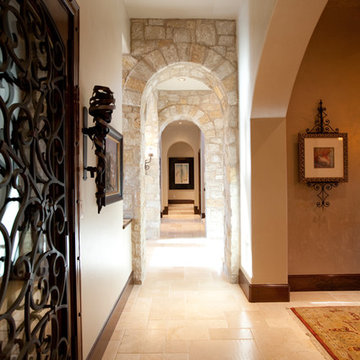
Photographed by: Julie Soefer Photography
オースティンにあるラグジュアリーな広い地中海スタイルのおしゃれな廊下 (ベージュの壁) の写真
オースティンにあるラグジュアリーな広い地中海スタイルのおしゃれな廊下 (ベージュの壁) の写真
ラグジュアリーな廊下の写真
68
