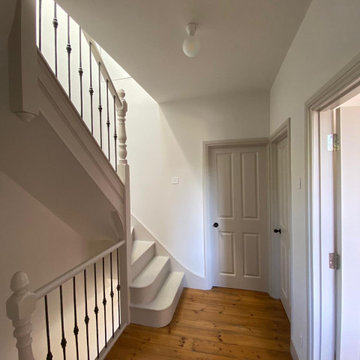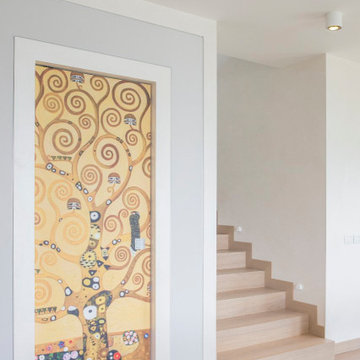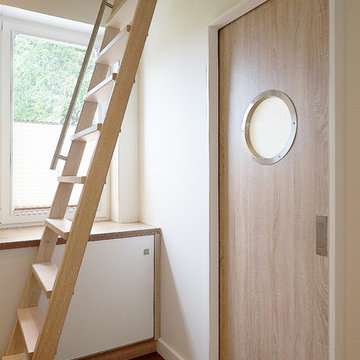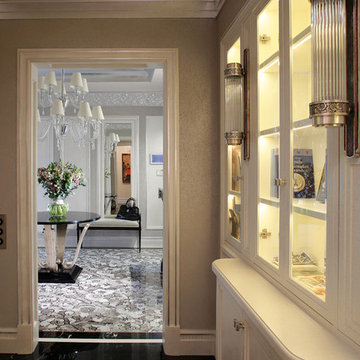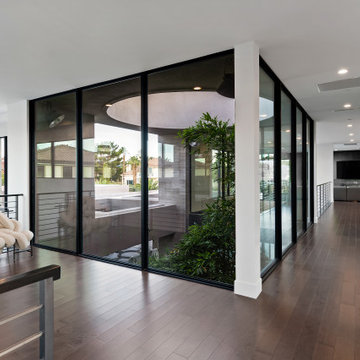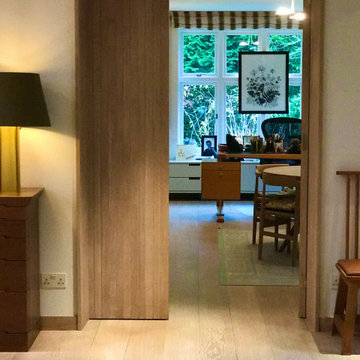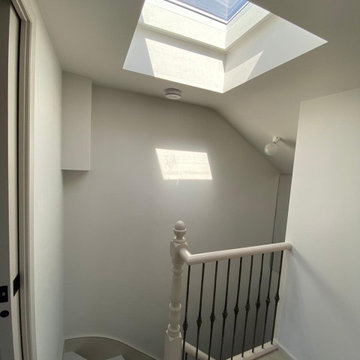ラグジュアリーな廊下 (塗装フローリング) の写真
絞り込み:
資材コスト
並び替え:今日の人気順
写真 1〜19 枚目(全 19 枚)
1/3
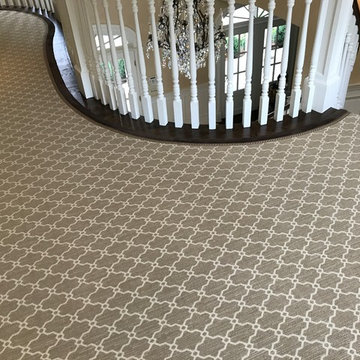
This is a picture of a custom made hallway runner to match the stair runner in which the customer selected their "field" carpet, fabric trim inset, and outside border. We make your floors look good! Photo Credit: Ivan Bader 2017
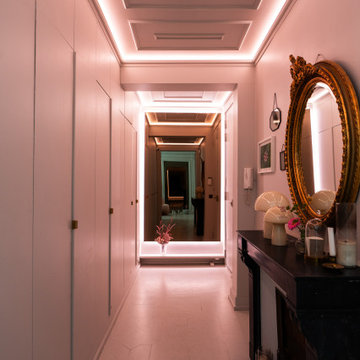
L’entrée donne sur trois pièces en enfilade : cuisine, salle à manger et salon qui bénéficient d’une hauteur sous plafond impressionnante de 4m50.
Les particularités du projet : l’ensemble des parquets ont été poncés et peints de la même couleur que les murs et le plafond pour un effet « all over » incroyable, sans oublier les néons LED dimmable qui permettent de varier les couleurs et l’intensité des lumières.
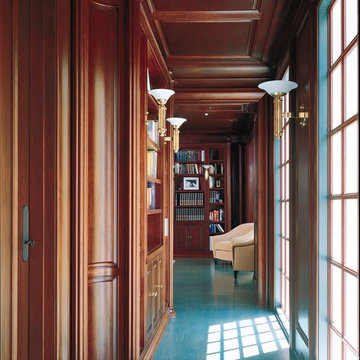
This cherry library has a classic design with post modern elements. Coffered ceiling panels add richness to the room. The pilasters are like clover leafs. The curved panel ends are striking.
Photo Rick Albert
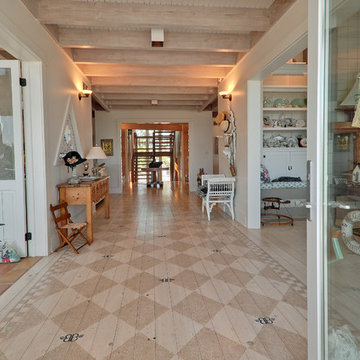
Classic beach house entry hall.
Photographer Path Snyder.
Boardwalk Builders, Rehoboth Beach, DE
www.boardwalkbuilders.com
他の地域にあるラグジュアリーな巨大なビーチスタイルのおしゃれな廊下 (塗装フローリング、白い壁) の写真
他の地域にあるラグジュアリーな巨大なビーチスタイルのおしゃれな廊下 (塗装フローリング、白い壁) の写真
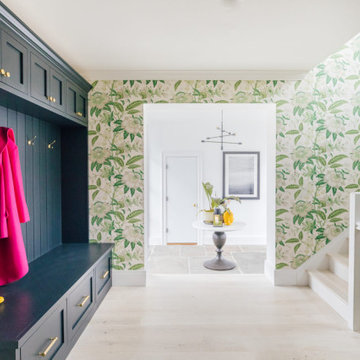
Photographs by Julia Dags | Copyright © 2020 Happily Eva After, Inc. All Rights Reserved.
ニューヨークにあるラグジュアリーなおしゃれな廊下 (緑の壁、塗装フローリング、黄色い床、壁紙) の写真
ニューヨークにあるラグジュアリーなおしゃれな廊下 (緑の壁、塗装フローリング、黄色い床、壁紙) の写真
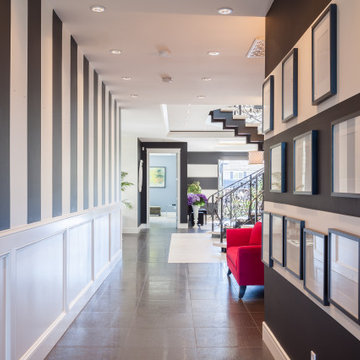
Geothermal hybrid natural gas in-floor heating system and HVAC, all floor covering are Italian and Spanish porcelain tiles.
Double door entries from the front and one from the side of the house leads visitors to the fantastic staircase. The third entry is serving the kitchen and the fourth folding door connected the grate room to the patio, which leads to the pool and hot tub area.
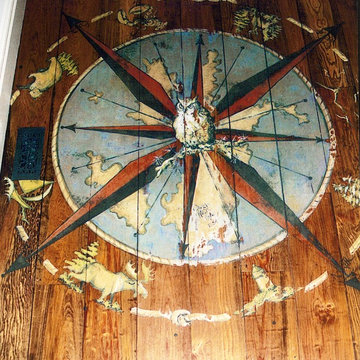
Since the home is located in Owlshead Maine, we chose to create the compass using features found in Maine like the moose, lighthouse, and sailboat to mention a few. In the center we chose to place "The Owl".
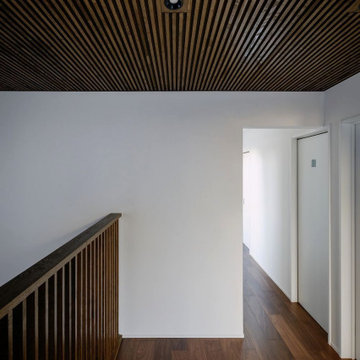
玄関ホールの吹抜け上部天井は豪華さを出すために事務所定番のディテール「ルーバー天井」としました。2階ホール天井全面にルーバーを貼ったので豪華さは十分出たのではと思います。東面の採光窓のお陰でルーバーの溝に深い陰翳が生まれ、より立体感が出ています。
神戸にあるラグジュアリーな巨大な和モダンなおしゃれな廊下 (白い壁、塗装フローリング、茶色い床、格子天井、壁紙) の写真
神戸にあるラグジュアリーな巨大な和モダンなおしゃれな廊下 (白い壁、塗装フローリング、茶色い床、格子天井、壁紙) の写真
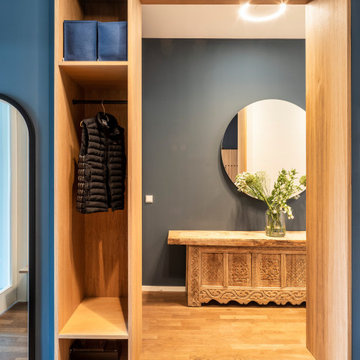
ベルリンにあるラグジュアリーな中くらいなコンテンポラリースタイルのおしゃれな廊下 (青い壁、塗装フローリング、ベージュの床、板張り壁) の写真
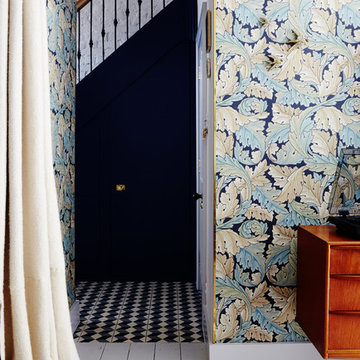
View from the tv room onto staircase.
Photography by Penny Wincer.
ロンドンにあるラグジュアリーな広いトラディショナルスタイルのおしゃれな廊下 (マルチカラーの壁、塗装フローリング、白い床) の写真
ロンドンにあるラグジュアリーな広いトラディショナルスタイルのおしゃれな廊下 (マルチカラーの壁、塗装フローリング、白い床) の写真
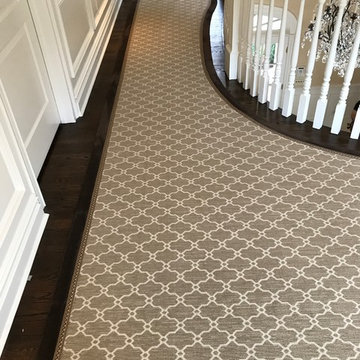
This is a picture of a custom made hallway runner to match the stairs in which the customer selected their "field" carpet, fabric trim inset, and outside border. We make your floors look good! Photo Credit: Ivan Bader 2017
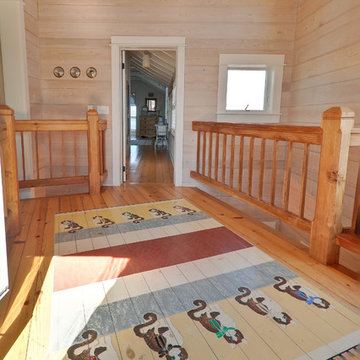
Classic beach house entry hall.
Photographer Path Snyder.
Boardwalk Builders, Rehoboth Beach, DE
www.boardwalkbuilders.com
他の地域にあるラグジュアリーな巨大なビーチスタイルのおしゃれな廊下 (塗装フローリング) の写真
他の地域にあるラグジュアリーな巨大なビーチスタイルのおしゃれな廊下 (塗装フローリング) の写真
ラグジュアリーな廊下 (塗装フローリング) の写真
1
