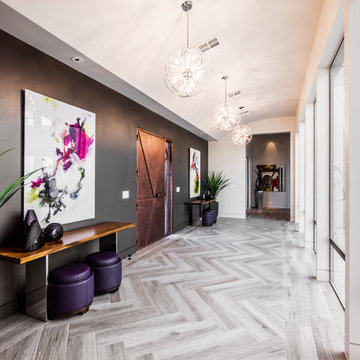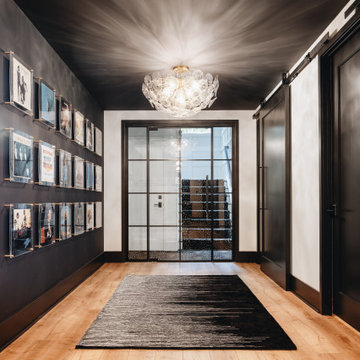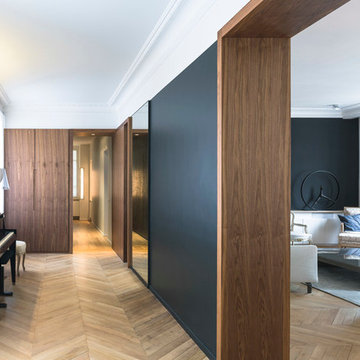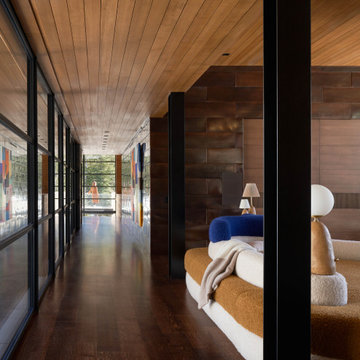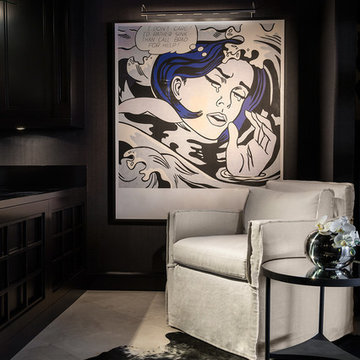ラグジュアリーな廊下 (黒い壁) の写真
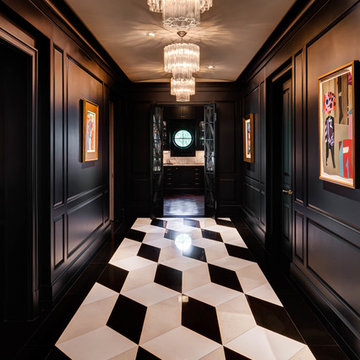
River Oaks, 2014 - Remodel and Additions
ヒューストンにあるラグジュアリーなトランジショナルスタイルのおしゃれな廊下 (黒い壁、大理石の床、マルチカラーの床) の写真
ヒューストンにあるラグジュアリーなトランジショナルスタイルのおしゃれな廊下 (黒い壁、大理石の床、マルチカラーの床) の写真
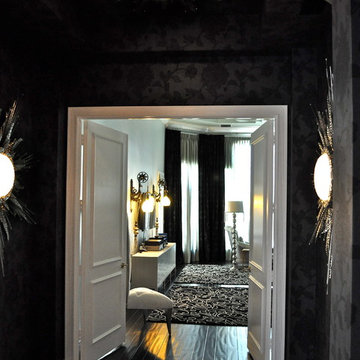
The master bedroom is entered through a dramatic hallway with black flocked wallpaper.
マイアミにあるラグジュアリーな中くらいなモダンスタイルのおしゃれな廊下 (黒い壁、濃色無垢フローリング) の写真
マイアミにあるラグジュアリーな中くらいなモダンスタイルのおしゃれな廊下 (黒い壁、濃色無垢フローリング) の写真
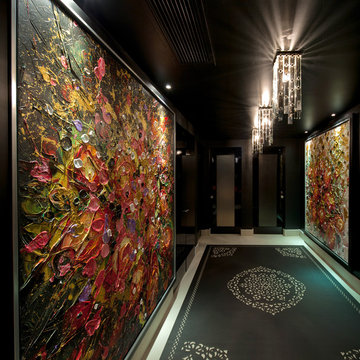
Photography by Carlos Perez Lopez © Chromatica.
他の地域にあるラグジュアリーな中くらいなエクレクティックスタイルのおしゃれな廊下 (黒い壁、セラミックタイルの床) の写真
他の地域にあるラグジュアリーな中くらいなエクレクティックスタイルのおしゃれな廊下 (黒い壁、セラミックタイルの床) の写真

渡り廊下.黒く低い天井に,一面の大開口.その中を苔のようなカーペットの上を歩くことで,森の空中歩廊を歩いているかのような体験が得られる.
東京都下にあるラグジュアリーな広いコンテンポラリースタイルのおしゃれな廊下 (黒い壁、カーペット敷き、緑の床) の写真
東京都下にあるラグジュアリーな広いコンテンポラリースタイルのおしゃれな廊下 (黒い壁、カーペット敷き、緑の床) の写真
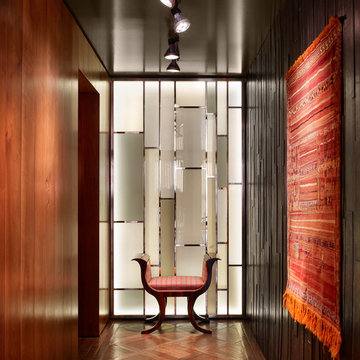
Casey Dunn Photography
オースティンにあるラグジュアリーなコンテンポラリースタイルのおしゃれな廊下 (黒い壁、無垢フローリング) の写真
オースティンにあるラグジュアリーなコンテンポラリースタイルのおしゃれな廊下 (黒い壁、無垢フローリング) の写真
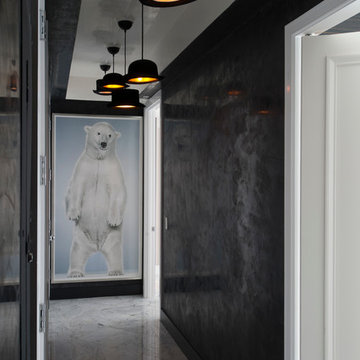
Located in one of the Ritz residential towers in Boston, the project was a complete renovation. The design and scope of work included the entire residence from marble flooring throughout, to movement of walls, new kitchen, bathrooms, all furnishings, lighting, closets, artwork and accessories. Smart home sound and wifi integration throughout including concealed electronic window treatments.
The challenge for the final project design was multifaceted. First and foremost to maintain a light, sheer appearance in the main open areas, while having a considerable amount of seating for living, dining and entertaining purposes. All the while giving an inviting peaceful feel,
and never interfering with the view which was of course the piece de resistance throughout.
Bringing a unique, individual feeling to each of the private rooms to surprise and stimulate the eye while navigating through the residence was also a priority and great pleasure to work on, while incorporating small details within each room to bind the flow from area to area which would not be necessarily obvious to the eye, but palpable in our minds in a very suttle manner. The combination of luxurious textures throughout brought a third dimension into the environments, and one of the many aspects that made the project so exceptionally unique, and a true pleasure to have created. Reach us www.themorsoncollection.com
Photography by Elevin Studio.
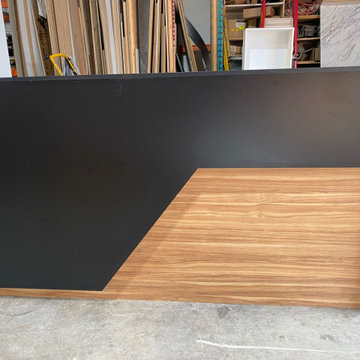
This was a custom reception desk, as per client requirement, we love to do custom work
トロントにあるラグジュアリーな広いコンテンポラリースタイルのおしゃれな廊下 (黒い壁) の写真
トロントにあるラグジュアリーな広いコンテンポラリースタイルのおしゃれな廊下 (黒い壁) の写真

Character meets function. Behind this black paneled wall are two hidden closets.
ヒューストンにあるラグジュアリーな広いトラディショナルスタイルのおしゃれな廊下 (黒い壁、濃色無垢フローリング、茶色い床) の写真
ヒューストンにあるラグジュアリーな広いトラディショナルスタイルのおしゃれな廊下 (黒い壁、濃色無垢フローリング、茶色い床) の写真
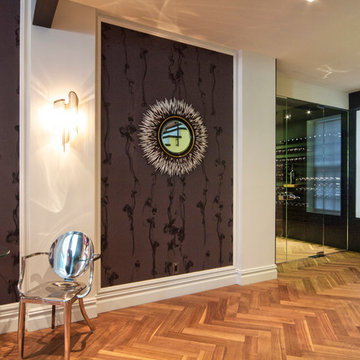
Custom modern wine cellar design showcases this family's elaborate wine collection in their re-vamped New York City apartment. This cellar uses our custom nek rite series and wine wall series, and it is beautifully illuminated by thinly cut and backlit Jade Onyx. Photography by James Stockhorst
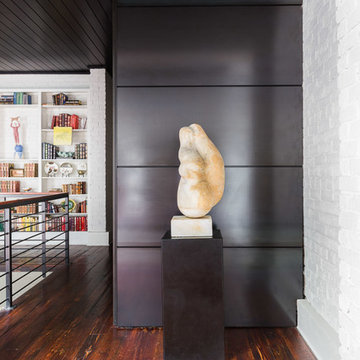
Here, we incorporated steel panels with a wax finish that clad the new elevator that links the four levels.
Greg Boudouin, Interiors
Alyssa Rosenheck: Photos

マイアミにあるラグジュアリーな小さなモダンスタイルのおしゃれな廊下 (黒い壁、黒い天井、コンクリートの床、グレーの床、折り上げ天井、壁紙) の写真
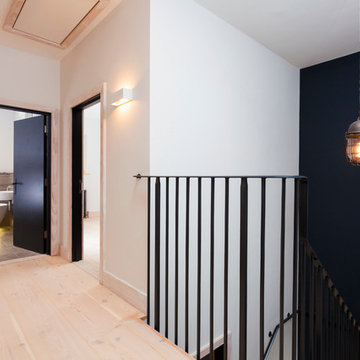
Staircase & Landing - all pendants are sourced from The Light Keeper in Margate. A dark feature wall on the stairs accentuates the tall ceilings.
Chris Kemp
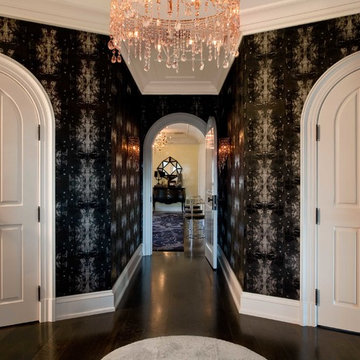
The hallways leading from bedroom upstairs are covered in dramatic wallpapers and other unique wall coverings with curved french doors and black bronze hardware. Statement crystal chandeliers can be found throughout the project.
The owners of this upstate New York home are a young and upbeat family who were seeking a country retreat that exuded their modern, eclectic style. The original 28,000 square foot house was over a hundred years old with elegant bones but structural issues that required the structure to be almost completely rebuilt. The goal was to create a series of unique and contemporary interiors that would layer beautifully with the original architecture of the home. Nicole Fuller created room after room of grand, eye-popping spaces that, as a whole, still function as a cozy and intimate family home.
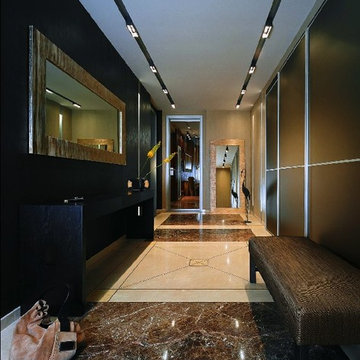
Гальперина Наталья, Гальперин Денис
モスクワにあるラグジュアリーな中くらいなトランジショナルスタイルのおしゃれな廊下 (黒い壁、大理石の床、黒い床) の写真
モスクワにあるラグジュアリーな中くらいなトランジショナルスタイルのおしゃれな廊下 (黒い壁、大理石の床、黒い床) の写真
ラグジュアリーな廊下 (黒い壁) の写真
1
