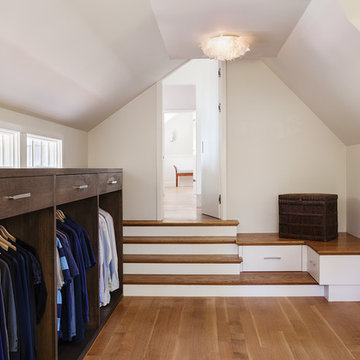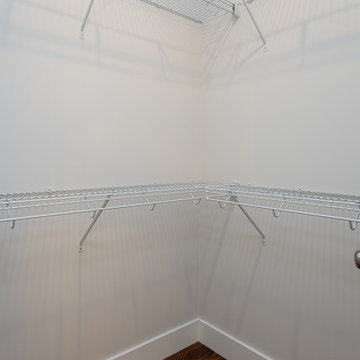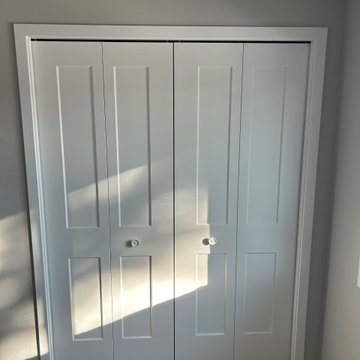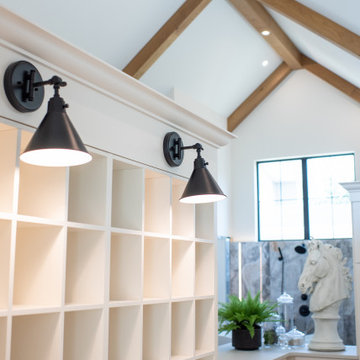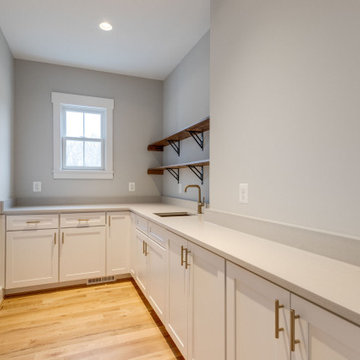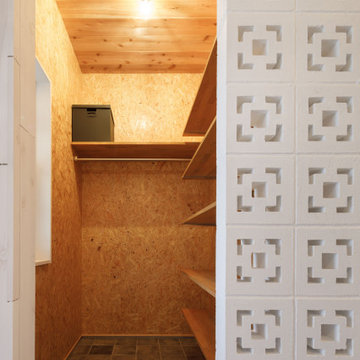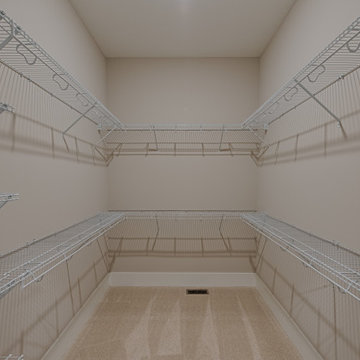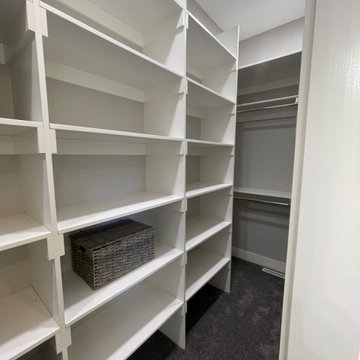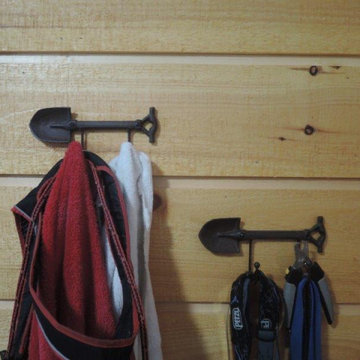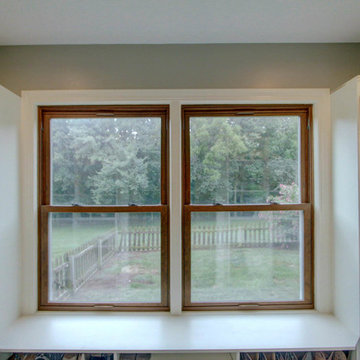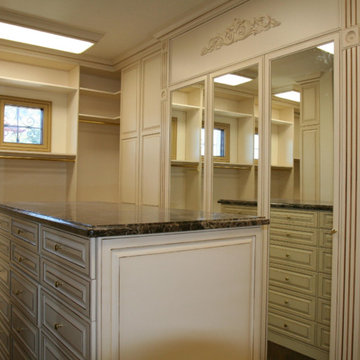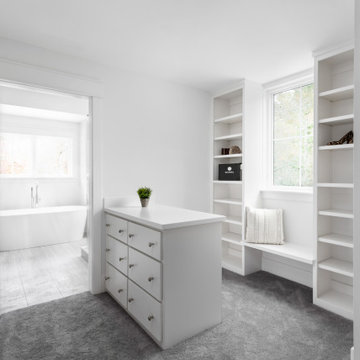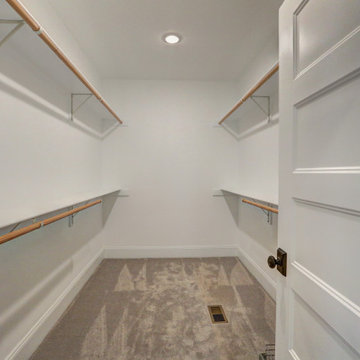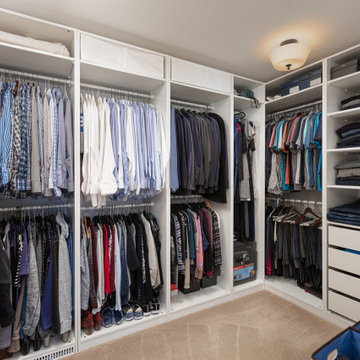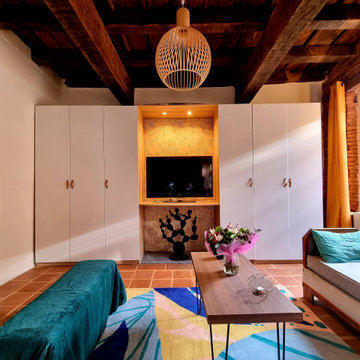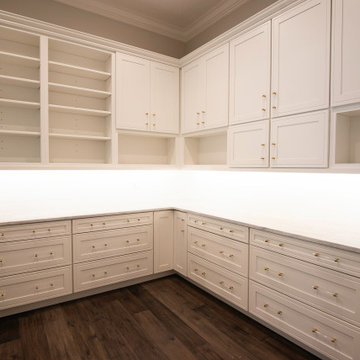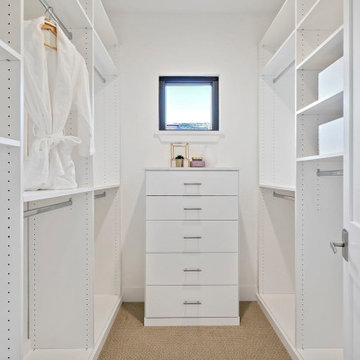カントリー風の収納・クローゼットのアイデア
絞り込み:
資材コスト
並び替え:今日の人気順
写真 2381〜2400 枚目(全 3,873 枚)
1/2
希望の作業にぴったりな専門家を見つけましょう
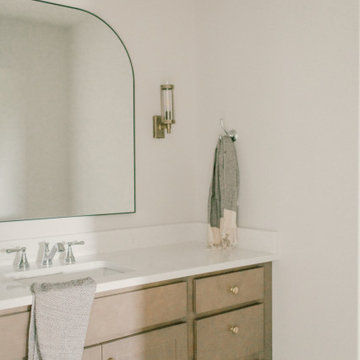
This basement bathroom hosts the same vanity as the primary bath. Maple wood finished in "Buckskin" creates a fabulous vanity!
オマハにあるカントリー風のおしゃれな収納・クローゼットの写真
オマハにあるカントリー風のおしゃれな収納・クローゼットの写真
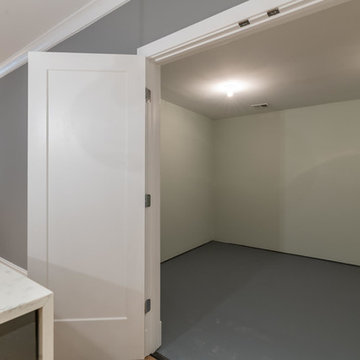
Stunning new floor plan by Fisher Custom Homes, the Carter, boasts 6 Beds/6.5 Baths, 3 Car Garage, and incredible fully finished basement, on a quiet corner lot. White oak floors unify expansive rooms, including open floor plan living and eat-in gourmet kitchen with large island, stainless-steel Sub Zero and Wolf appliance suite, quartz countertops, and ample storage. Upstairs, relax in the master suite including coffee bar, generously sized double dressing rooms, hotel inspired bathroom, and veranda. Each bedroom in the home offers en-suite bathrooms and walk-in closets. Enjoy additional entertaining space in the basement with a wet bar, featuring 2 wine fridges, a media room, home gym, additional full bedroom, and walk out patio. Only one stop light separating your new home and the District! Schedule a Private Showing
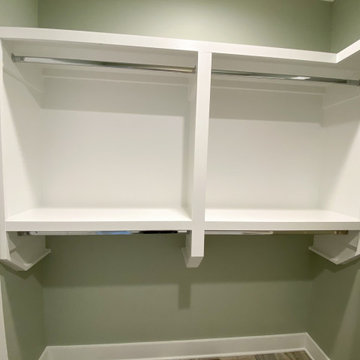
#houseplan 51761HZ comes to life in Tennessee Specs-at-a-glance 3 beds 2.5 baths 1,900+ sq. ft. #51761HZ #readywhenyouare #houseplan #countryfarmhouse #homesweethome
カントリー風の収納・クローゼットのアイデア
120
