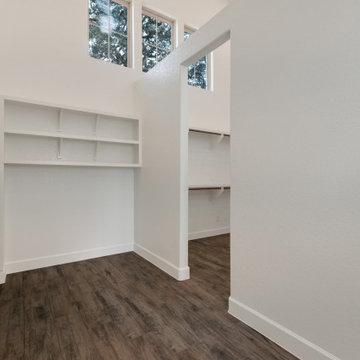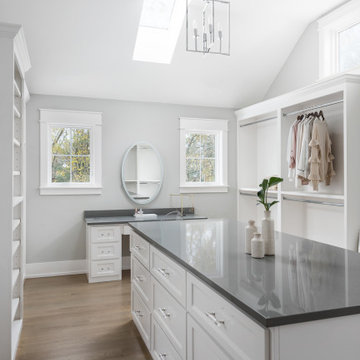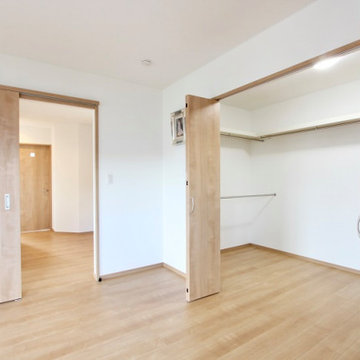カントリー風の収納・クローゼット (全タイプの天井の仕上げ) のアイデア

A complete remodel of a this closet, changed the functionality of this space. Compete with dresser drawers, walnut counter top, cubbies, shoe storage, and space for hang ups.

Custom walk-in closet with lots of back lighting.
ダラスにあるラグジュアリーな広いカントリー風のおしゃれなウォークインクローゼット (レイズドパネル扉のキャビネット、白いキャビネット、カーペット敷き、ベージュの床、三角天井) の写真
ダラスにあるラグジュアリーな広いカントリー風のおしゃれなウォークインクローゼット (レイズドパネル扉のキャビネット、白いキャビネット、カーペット敷き、ベージュの床、三角天井) の写真
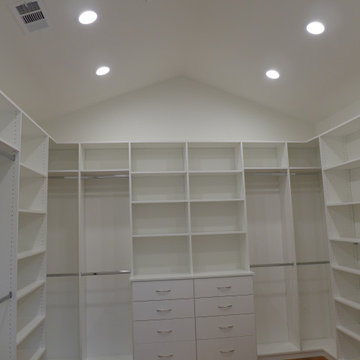
サンフランシスコにあるラグジュアリーな巨大なカントリー風のおしゃれなウォークインクローゼット (フラットパネル扉のキャビネット、白いキャビネット、淡色無垢フローリング、茶色い床、三角天井) の写真
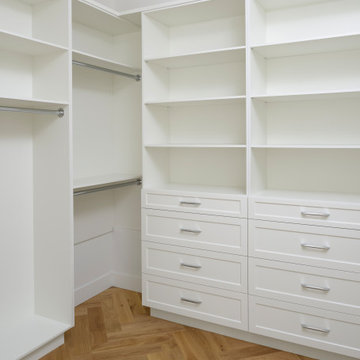
Fall in love with this Beautiful Modern Country Farmhouse nestled in Cobble Hill BC.
This Farmhouse has an ideal design for a family home, sprawled on 2 levels that are perfect for daily family living a well as entertaining guests and hosting special celebrations.
This gorgeous kitchen boasts beautiful fir beams with herringbone floors.
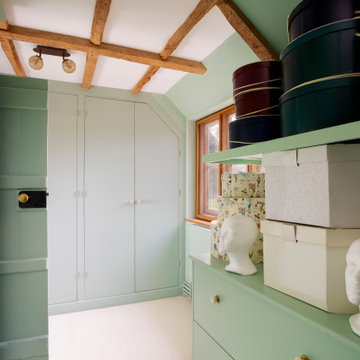
ケントにあるカントリー風のおしゃれなウォークインクローゼット (フラットパネル扉のキャビネット、緑のキャビネット、カーペット敷き、ベージュの床、表し梁) の写真
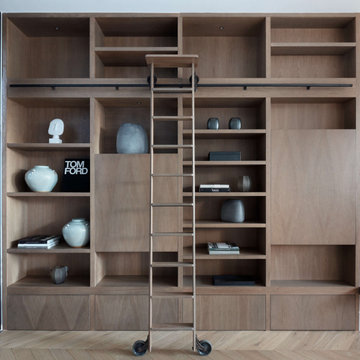
The project wasn't without challenges; we had to hide a structural column behind the bookcase, so you may note the shelves at the far end of the bookcase are slightly shallower to accommodate this. The fireplace opening was very small and it didn't work well with the proportion of the room so we extended the granite either side of the chamber to give the appearance of a wider opening.⠀
⠀
We replaced the original floor with a beautiful hardwood chevron pattern, which runs throughout the entire ground floor. This really changed the space and added a contemporary classic feel.
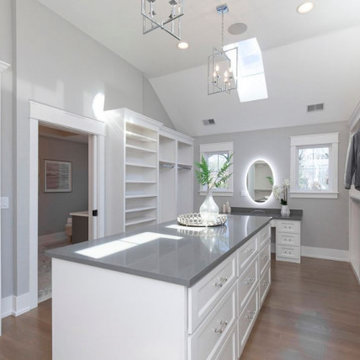
A master closet with room for everything at your fingertips!
Areas for dressing as well as hair and makeup all in this thoughtfully designed closet.
シカゴにある高級な広いカントリー風のおしゃれなウォークインクローゼット (オープンシェルフ、白いキャビネット、淡色無垢フローリング、茶色い床、折り上げ天井) の写真
シカゴにある高級な広いカントリー風のおしゃれなウォークインクローゼット (オープンシェルフ、白いキャビネット、淡色無垢フローリング、茶色い床、折り上げ天井) の写真
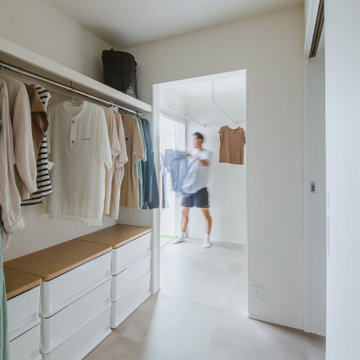
ファミリークローゼットとランドリールームが隣接しているため、洗って畳んでしまうの動線が楽になります。
他の地域にあるカントリー風のおしゃれなウォークインクローゼット (グレーの床、クロスの天井) の写真
他の地域にあるカントリー風のおしゃれなウォークインクローゼット (グレーの床、クロスの天井) の写真
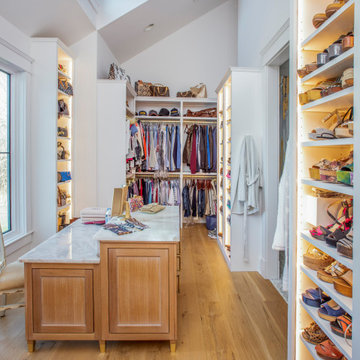
ナッシュビルにある広いカントリー風のおしゃれなウォークインクローゼット (インセット扉のキャビネット、淡色木目調キャビネット、淡色無垢フローリング、茶色い床、三角天井) の写真

This Paradise Model ATU is extra tall and grand! As you would in you have a couch for lounging, a 6 drawer dresser for clothing, and a seating area and closet that mirrors the kitchen. Quartz countertops waterfall over the side of the cabinets encasing them in stone. The custom kitchen cabinetry is sealed in a clear coat keeping the wood tone light. Black hardware accents with contrast to the light wood. A main-floor bedroom- no crawling in and out of bed. The wallpaper was an owner request; what do you think of their choice?
The bathroom has natural edge Hawaiian mango wood slabs spanning the length of the bump-out: the vanity countertop and the shelf beneath. The entire bump-out-side wall is tiled floor to ceiling with a diamond print pattern. The shower follows the high contrast trend with one white wall and one black wall in matching square pearl finish. The warmth of the terra cotta floor adds earthy warmth that gives life to the wood. 3 wall lights hang down illuminating the vanity, though durning the day, you likely wont need it with the natural light shining in from two perfect angled long windows.
This Paradise model was way customized. The biggest alterations were to remove the loft altogether and have one consistent roofline throughout. We were able to make the kitchen windows a bit taller because there was no loft we had to stay below over the kitchen. This ATU was perfect for an extra tall person. After editing out a loft, we had these big interior walls to work with and although we always have the high-up octagon windows on the interior walls to keep thing light and the flow coming through, we took it a step (or should I say foot) further and made the french pocket doors extra tall. This also made the shower wall tile and shower head extra tall. We added another ceiling fan above the kitchen and when all of those awning windows are opened up, all the hot air goes right up and out.
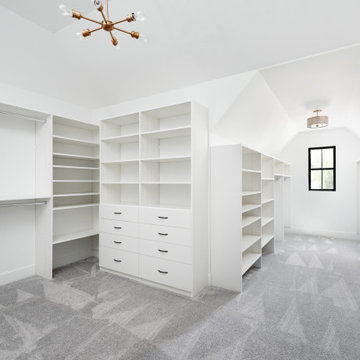
Large master closet with plenty of room for two! The gold lighting with the black window and hardware is beautiful.
シカゴにある巨大なカントリー風のおしゃれなウォークインクローゼット (フラットパネル扉のキャビネット、白いキャビネット、カーペット敷き、グレーの床、三角天井) の写真
シカゴにある巨大なカントリー風のおしゃれなウォークインクローゼット (フラットパネル扉のキャビネット、白いキャビネット、カーペット敷き、グレーの床、三角天井) の写真
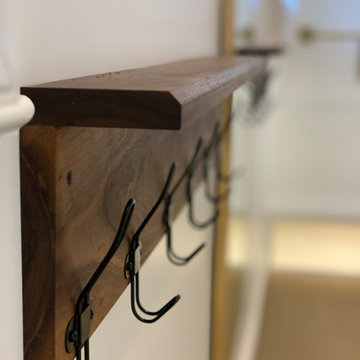
A complete remodel of a this closet, changed the functionality of this space. Compete with dresser drawers, walnut counter top, cubbies, shoe storage, and space for hang ups.
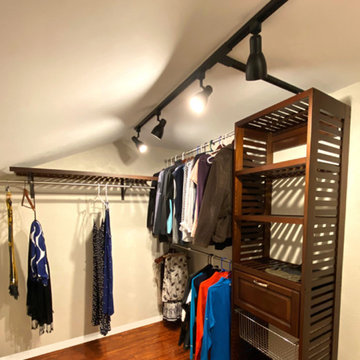
ニューヨークにあるお手頃価格の小さなカントリー風のおしゃれなウォークインクローゼット (オープンシェルフ、濃色木目調キャビネット、濃色無垢フローリング、三角天井) の写真
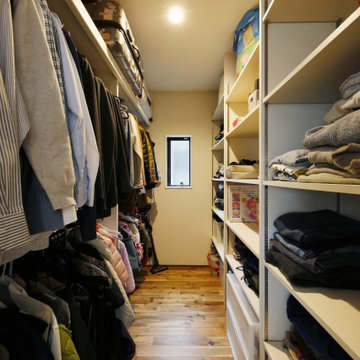
家族全員の衣類や季節の道具を一括で収納できる、ウォークインクローゼット。大容量で使いやすいので、空間がスッキリと片付きます。
東京都下にある高級な中くらいなカントリー風のおしゃれなウォークインクローゼット (オープンシェルフ、白いキャビネット、無垢フローリング、茶色い床、クロスの天井) の写真
東京都下にある高級な中くらいなカントリー風のおしゃれなウォークインクローゼット (オープンシェルフ、白いキャビネット、無垢フローリング、茶色い床、クロスの天井) の写真

The seated vanity is accessed via the ante for quiet separation from the bedroom. As a more curated space, it sets the tone before entering the bathroom and provides easy access to the private water closet. The built-in cabinetry and tall lit mirror draw the eye upward to the silver metallic grasscloth that lines the ceiling light cove with a glamorous shimmer. As a simple transitory space without the untidiness of a sink, it provides an attractive everyday sequence that announces the entry to the en suite bathroom. A marble slab opening leads into the main bathroom amenities.
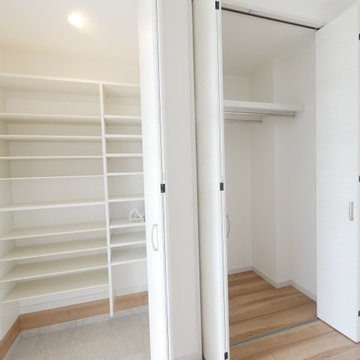
靴といろいろなものが収納できるシューズクローゼットとコートや洋服が収納できるクローゼットを両方作りました。
福岡にあるカントリー風のおしゃれな収納・クローゼット (白いキャビネット、合板フローリング、ベージュの床、クロスの天井) の写真
福岡にあるカントリー風のおしゃれな収納・クローゼット (白いキャビネット、合板フローリング、ベージュの床、クロスの天井) の写真
カントリー風の収納・クローゼット (全タイプの天井の仕上げ) のアイデア
1

