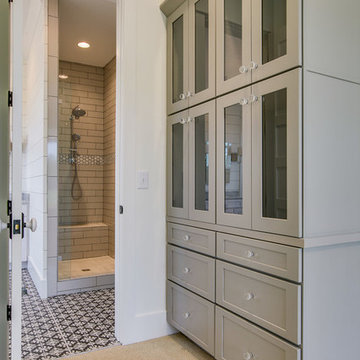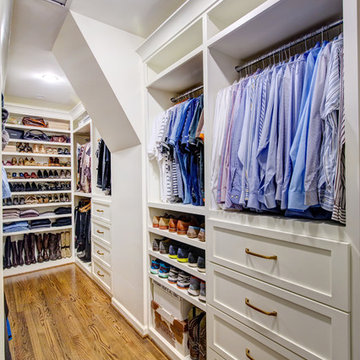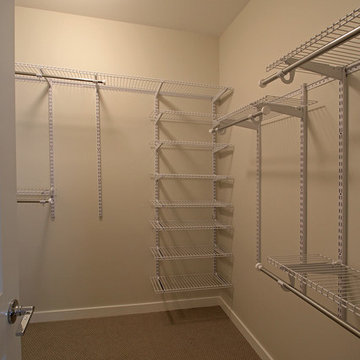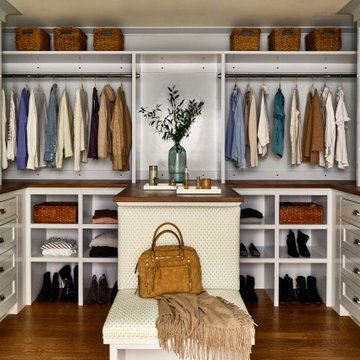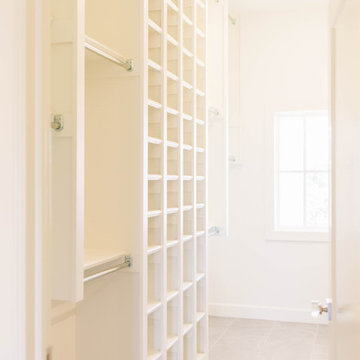中くらいなカントリー風の収納・クローゼットのアイデア
絞り込み:
資材コスト
並び替え:今日の人気順
写真 1〜20 枚目(全 398 枚)
1/3

We gave this rather dated farmhouse some dramatic upgrades that brought together the feminine with the masculine, combining rustic wood with softer elements. In terms of style her tastes leaned toward traditional and elegant and his toward the rustic and outdoorsy. The result was the perfect fit for this family of 4 plus 2 dogs and their very special farmhouse in Ipswich, MA. Character details create a visual statement, showcasing the melding of both rustic and traditional elements without too much formality. The new master suite is one of the most potent examples of the blending of styles. The bath, with white carrara honed marble countertops and backsplash, beaded wainscoting, matching pale green vanities with make-up table offset by the black center cabinet expand function of the space exquisitely while the salvaged rustic beams create an eye-catching contrast that picks up on the earthy tones of the wood. The luxurious walk-in shower drenched in white carrara floor and wall tile replaced the obsolete Jacuzzi tub. Wardrobe care and organization is a joy in the massive walk-in closet complete with custom gliding library ladder to access the additional storage above. The space serves double duty as a peaceful laundry room complete with roll-out ironing center. The cozy reading nook now graces the bay-window-with-a-view and storage abounds with a surplus of built-ins including bookcases and in-home entertainment center. You can’t help but feel pampered the moment you step into this ensuite. The pantry, with its painted barn door, slate floor, custom shelving and black walnut countertop provide much needed storage designed to fit the family’s needs precisely, including a pull out bin for dog food. During this phase of the project, the powder room was relocated and treated to a reclaimed wood vanity with reclaimed white oak countertop along with custom vessel soapstone sink and wide board paneling. Design elements effectively married rustic and traditional styles and the home now has the character to match the country setting and the improved layout and storage the family so desperately needed. And did you see the barn? Photo credit: Eric Roth

The homeowners wanted to improve the layout and function of their tired 1980’s bathrooms. The master bath had a huge sunken tub that took up half the floor space and the shower was tiny and in small room with the toilet. We created a new toilet room and moved the shower to allow it to grow in size. This new space is far more in tune with the client’s needs. The kid’s bath was a large space. It only needed to be updated to today’s look and to flow with the rest of the house. The powder room was small, adding the pedestal sink opened it up and the wallpaper and ship lap added the character that it needed

Project photographer-Therese Hyde This photo features the master walk in closet
ロサンゼルスにある高級な中くらいなカントリー風のおしゃれなウォークインクローゼット (オープンシェルフ、白いキャビネット、無垢フローリング、茶色い床) の写真
ロサンゼルスにある高級な中くらいなカントリー風のおしゃれなウォークインクローゼット (オープンシェルフ、白いキャビネット、無垢フローリング、茶色い床) の写真
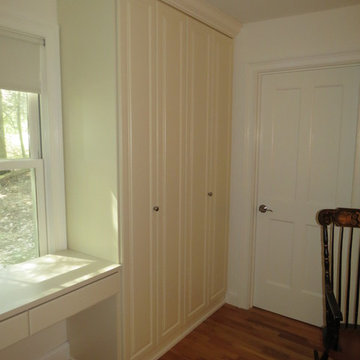
This farmhouse is a true gem nestled in the hills of Lenox, but closet space was not a priority for the builder. So after careful planning, we built closet space where none previously existed.
This quirky walk in wardrobe was converted into a shoe storage area and extra wardrobe space, accessible from the master suite. The glass shelves are lit with led strips to showcase a wonderful collection of shoes, and the original door was saved to give access to the guest bedroom.
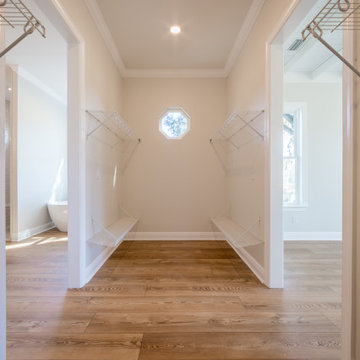
A custom walk in closet with luxury vinyl flooring and wire shelving.
お手頃価格の中くらいなカントリー風のおしゃれなウォークインクローゼット (クッションフロア、茶色い床) の写真
お手頃価格の中くらいなカントリー風のおしゃれなウォークインクローゼット (クッションフロア、茶色い床) の写真
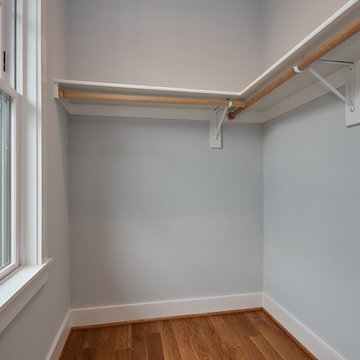
The secondary bedrooms all include walk-in closets
ワシントンD.C.にある高級な中くらいなカントリー風のおしゃれなウォークインクローゼット (無垢フローリング、茶色い床) の写真
ワシントンD.C.にある高級な中くらいなカントリー風のおしゃれなウォークインクローゼット (無垢フローリング、茶色い床) の写真
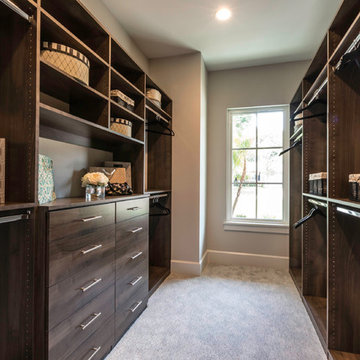
4 bed / 3.5 bath
3,072 sq/ft
Two car garage
Outdoor kitchen
Garden wall
Fire pit
オーランドにある高級な中くらいなカントリー風のおしゃれなウォークインクローゼット (フラットパネル扉のキャビネット、濃色木目調キャビネット、カーペット敷き) の写真
オーランドにある高級な中くらいなカントリー風のおしゃれなウォークインクローゼット (フラットパネル扉のキャビネット、濃色木目調キャビネット、カーペット敷き) の写真
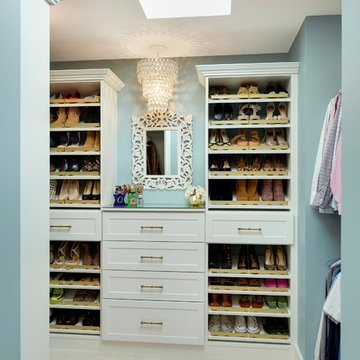
Spacecrafting
ミネアポリスにある高級な中くらいなカントリー風のおしゃれなウォークインクローゼット (シェーカースタイル扉のキャビネット、白いキャビネット、カーペット敷き) の写真
ミネアポリスにある高級な中くらいなカントリー風のおしゃれなウォークインクローゼット (シェーカースタイル扉のキャビネット、白いキャビネット、カーペット敷き) の写真
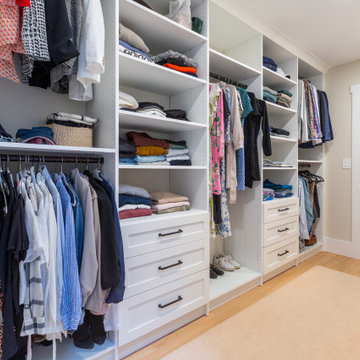
His & Hers master closet with drawers, double hang and long hanging
ニューヨークにあるお手頃価格の中くらいなカントリー風のおしゃれなウォークインクローゼット (落し込みパネル扉のキャビネット、白いキャビネット、無垢フローリング) の写真
ニューヨークにあるお手頃価格の中くらいなカントリー風のおしゃれなウォークインクローゼット (落し込みパネル扉のキャビネット、白いキャビネット、無垢フローリング) の写真

Modern Farmhouse Custom Home Design by Purser Architectural. Photography by White Orchid Photography. Granbury, Texas
ダラスにあるラグジュアリーな中くらいなカントリー風のおしゃれなフィッティングルーム (シェーカースタイル扉のキャビネット、白いキャビネット、セラミックタイルの床、白い床) の写真
ダラスにあるラグジュアリーな中くらいなカントリー風のおしゃれなフィッティングルーム (シェーカースタイル扉のキャビネット、白いキャビネット、セラミックタイルの床、白い床) の写真
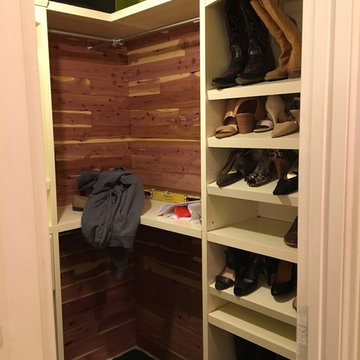
Cedar lined for moth prevention
Lisa Lyttle
ロサンゼルスにある低価格の中くらいなカントリー風のおしゃれなウォークインクローゼット (レイズドパネル扉のキャビネット、白いキャビネット、マルチカラーの床、カーペット敷き) の写真
ロサンゼルスにある低価格の中くらいなカントリー風のおしゃれなウォークインクローゼット (レイズドパネル扉のキャビネット、白いキャビネット、マルチカラーの床、カーペット敷き) の写真
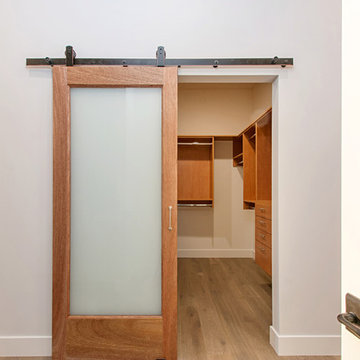
サンディエゴにある中くらいなカントリー風のおしゃれなウォークインクローゼット (中間色木目調キャビネット、淡色無垢フローリング、茶色い床) の写真

The open shelving mud room provides access to all your seasonal accessories while keeping you organized.
シカゴにある高級な中くらいなカントリー風のおしゃれな収納・クローゼット (造り付け、オープンシェルフ、白いキャビネット、セラミックタイルの床、グレーの床) の写真
シカゴにある高級な中くらいなカントリー風のおしゃれな収納・クローゼット (造り付け、オープンシェルフ、白いキャビネット、セラミックタイルの床、グレーの床) の写真
中くらいなカントリー風の収納・クローゼットのアイデア
1

