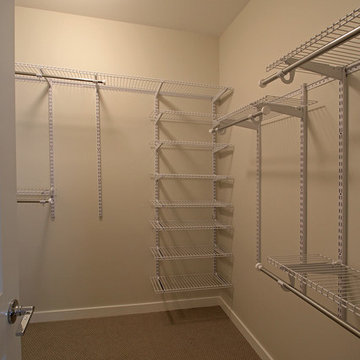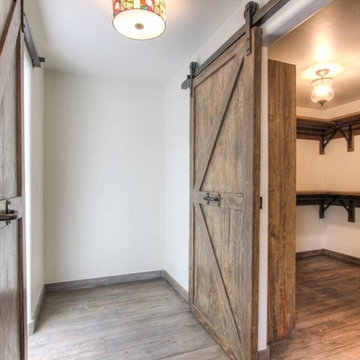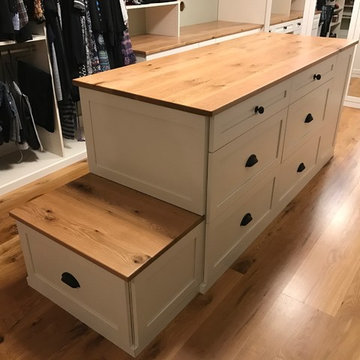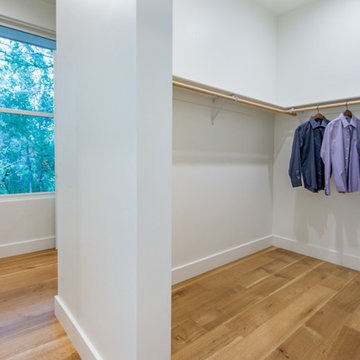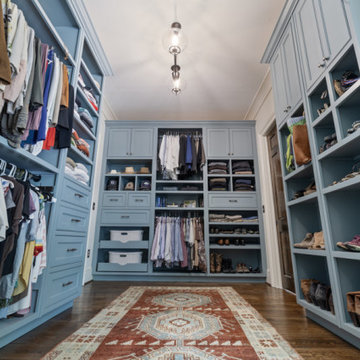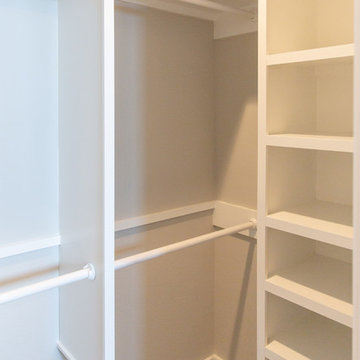カントリー風のウォークインクローゼットのアイデア
絞り込み:
資材コスト
並び替え:今日の人気順
写真 1〜20 枚目(全 794 枚)
1/3
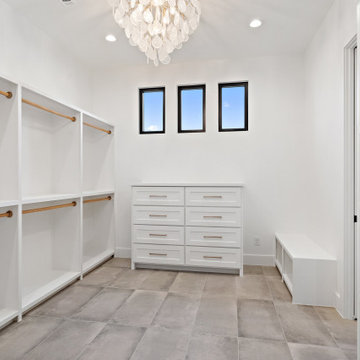
Massive primary bedroom closet with built-in shelving, bench, high ceiling and three windows.
オースティンにあるカントリー風のおしゃれなウォークインクローゼット (シェーカースタイル扉のキャビネット、白いキャビネット) の写真
オースティンにあるカントリー風のおしゃれなウォークインクローゼット (シェーカースタイル扉のキャビネット、白いキャビネット) の写真
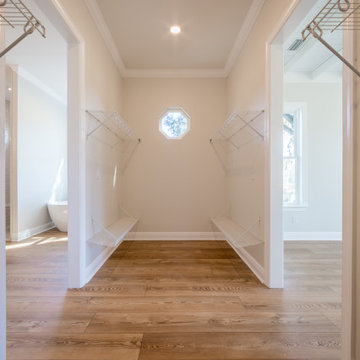
A custom walk in closet with luxury vinyl flooring and wire shelving.
お手頃価格の中くらいなカントリー風のおしゃれなウォークインクローゼット (クッションフロア、茶色い床) の写真
お手頃価格の中くらいなカントリー風のおしゃれなウォークインクローゼット (クッションフロア、茶色い床) の写真

We gave this rather dated farmhouse some dramatic upgrades that brought together the feminine with the masculine, combining rustic wood with softer elements. In terms of style her tastes leaned toward traditional and elegant and his toward the rustic and outdoorsy. The result was the perfect fit for this family of 4 plus 2 dogs and their very special farmhouse in Ipswich, MA. Character details create a visual statement, showcasing the melding of both rustic and traditional elements without too much formality. The new master suite is one of the most potent examples of the blending of styles. The bath, with white carrara honed marble countertops and backsplash, beaded wainscoting, matching pale green vanities with make-up table offset by the black center cabinet expand function of the space exquisitely while the salvaged rustic beams create an eye-catching contrast that picks up on the earthy tones of the wood. The luxurious walk-in shower drenched in white carrara floor and wall tile replaced the obsolete Jacuzzi tub. Wardrobe care and organization is a joy in the massive walk-in closet complete with custom gliding library ladder to access the additional storage above. The space serves double duty as a peaceful laundry room complete with roll-out ironing center. The cozy reading nook now graces the bay-window-with-a-view and storage abounds with a surplus of built-ins including bookcases and in-home entertainment center. You can’t help but feel pampered the moment you step into this ensuite. The pantry, with its painted barn door, slate floor, custom shelving and black walnut countertop provide much needed storage designed to fit the family’s needs precisely, including a pull out bin for dog food. During this phase of the project, the powder room was relocated and treated to a reclaimed wood vanity with reclaimed white oak countertop along with custom vessel soapstone sink and wide board paneling. Design elements effectively married rustic and traditional styles and the home now has the character to match the country setting and the improved layout and storage the family so desperately needed. And did you see the barn? Photo credit: Eric Roth

The Kelso's Pantry features stunning French oak hardwood floors that add warmth and elegance to the space. With a large walk-in design, this pantry offers ample storage and easy access to essentials. The light wood pull-out drawers provide functionality and organization, allowing for efficient storage of various items. The melamine shelves in a clean white finish enhance the pantry's brightness and create a crisp and modern look. Together, the French oak hardwood floors, pull-out drawers, and white melamine shelves combine to create a stylish and functional pantry that is both practical and visually appealing.
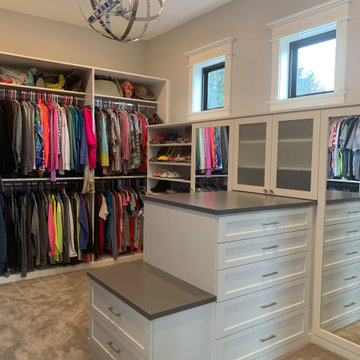
他の地域にあるお手頃価格の広いカントリー風のおしゃれなウォークインクローゼット (シェーカースタイル扉のキャビネット、白いキャビネット、カーペット敷き、グレーの床) の写真
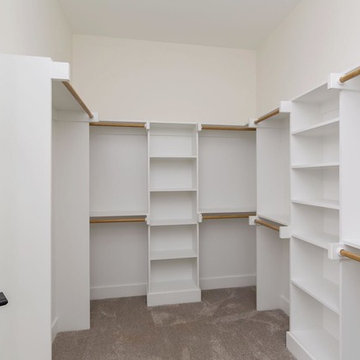
Dwight Myers Real Estate Photography
ローリーにある高級な広いカントリー風のおしゃれなウォークインクローゼット (カーペット敷き、グレーの床) の写真
ローリーにある高級な広いカントリー風のおしゃれなウォークインクローゼット (カーペット敷き、グレーの床) の写真

This chic farmhouse remodel project blends the classic Pendleton SP 275 door style with the fresh look of the Heron Plume (Kitchen and Powder Room) and Oyster (Master Bath and Closet) painted finish from Showplace Cabinetry.
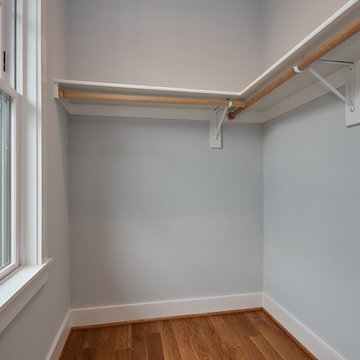
The secondary bedrooms all include walk-in closets
ワシントンD.C.にある高級な中くらいなカントリー風のおしゃれなウォークインクローゼット (無垢フローリング、茶色い床) の写真
ワシントンD.C.にある高級な中くらいなカントリー風のおしゃれなウォークインクローゼット (無垢フローリング、茶色い床) の写真
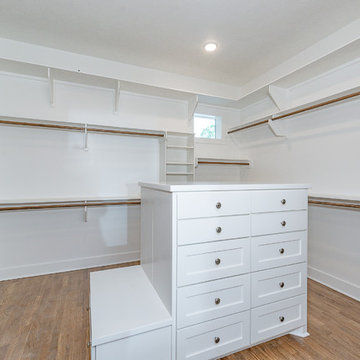
Michelle Yeatts
他の地域にある高級な広いカントリー風のおしゃれなウォークインクローゼット (インセット扉のキャビネット、白いキャビネット、淡色無垢フローリング、茶色い床) の写真
他の地域にある高級な広いカントリー風のおしゃれなウォークインクローゼット (インセット扉のキャビネット、白いキャビネット、淡色無垢フローリング、茶色い床) の写真
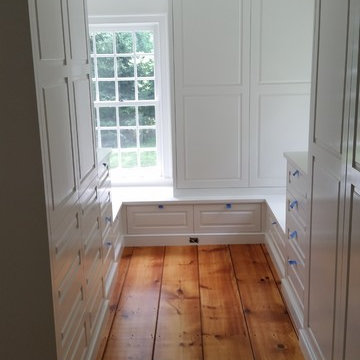
Interior of master walk-in closet/dressing area.
フィラデルフィアにある高級な広いカントリー風のおしゃれなウォークインクローゼット (白いキャビネット、無垢フローリング) の写真
フィラデルフィアにある高級な広いカントリー風のおしゃれなウォークインクローゼット (白いキャビネット、無垢フローリング) の写真
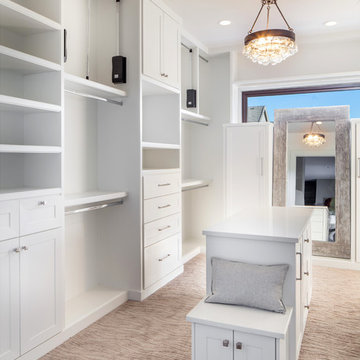
This beautiful showcase home offers a blend of crisp, uncomplicated modern lines and a touch of farmhouse architectural details. The 5,100 square feet single level home with 5 bedrooms, 3 ½ baths with a large vaulted bonus room over the garage is delightfully welcoming.
For more photos of this project visit our website: https://wendyobrienid.com.
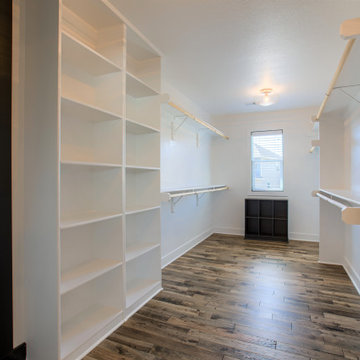
カンザスシティにある低価格の広いカントリー風のおしゃれなウォークインクローゼット (シェーカースタイル扉のキャビネット、白いキャビネット、塗装フローリング、茶色い床) の写真

We gave this rather dated farmhouse some dramatic upgrades that brought together the feminine with the masculine, combining rustic wood with softer elements. In terms of style her tastes leaned toward traditional and elegant and his toward the rustic and outdoorsy. The result was the perfect fit for this family of 4 plus 2 dogs and their very special farmhouse in Ipswich, MA. Character details create a visual statement, showcasing the melding of both rustic and traditional elements without too much formality. The new master suite is one of the most potent examples of the blending of styles. The bath, with white carrara honed marble countertops and backsplash, beaded wainscoting, matching pale green vanities with make-up table offset by the black center cabinet expand function of the space exquisitely while the salvaged rustic beams create an eye-catching contrast that picks up on the earthy tones of the wood. The luxurious walk-in shower drenched in white carrara floor and wall tile replaced the obsolete Jacuzzi tub. Wardrobe care and organization is a joy in the massive walk-in closet complete with custom gliding library ladder to access the additional storage above. The space serves double duty as a peaceful laundry room complete with roll-out ironing center. The cozy reading nook now graces the bay-window-with-a-view and storage abounds with a surplus of built-ins including bookcases and in-home entertainment center. You can’t help but feel pampered the moment you step into this ensuite. The pantry, with its painted barn door, slate floor, custom shelving and black walnut countertop provide much needed storage designed to fit the family’s needs precisely, including a pull out bin for dog food. During this phase of the project, the powder room was relocated and treated to a reclaimed wood vanity with reclaimed white oak countertop along with custom vessel soapstone sink and wide board paneling. Design elements effectively married rustic and traditional styles and the home now has the character to match the country setting and the improved layout and storage the family so desperately needed. And did you see the barn? Photo credit: Eric Roth
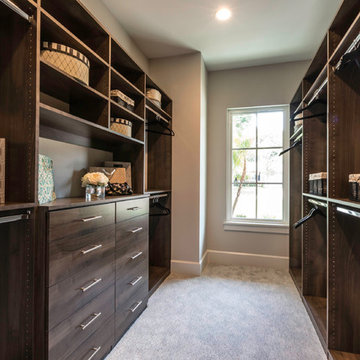
4 bed / 3.5 bath
3,072 sq/ft
Two car garage
Outdoor kitchen
Garden wall
Fire pit
オーランドにある高級な中くらいなカントリー風のおしゃれなウォークインクローゼット (フラットパネル扉のキャビネット、濃色木目調キャビネット、カーペット敷き) の写真
オーランドにある高級な中くらいなカントリー風のおしゃれなウォークインクローゼット (フラットパネル扉のキャビネット、濃色木目調キャビネット、カーペット敷き) の写真
カントリー風のウォークインクローゼットのアイデア
1
