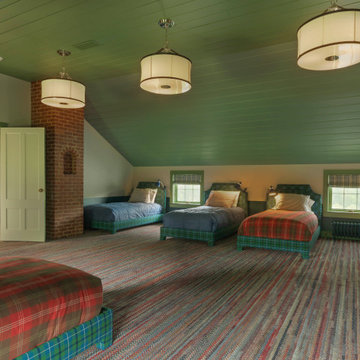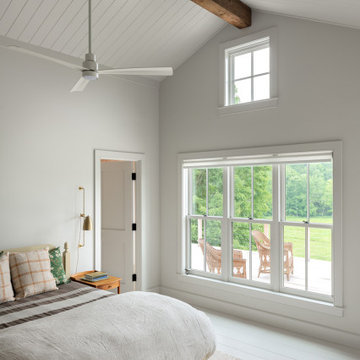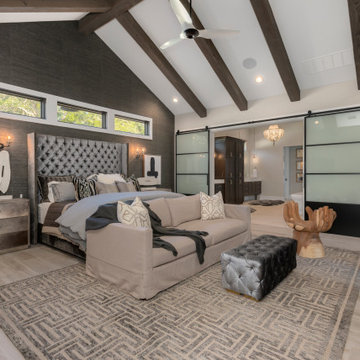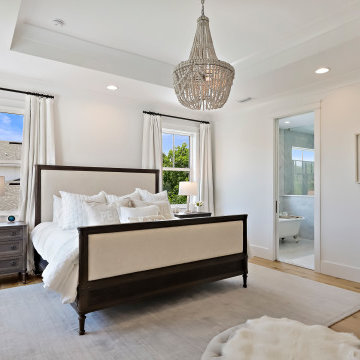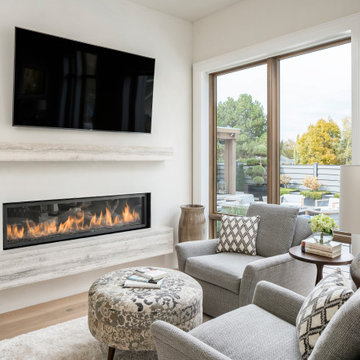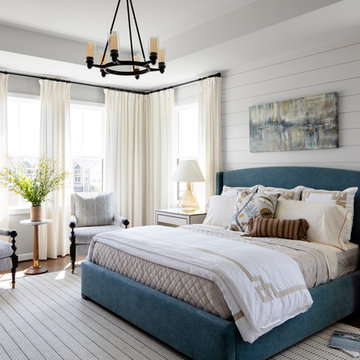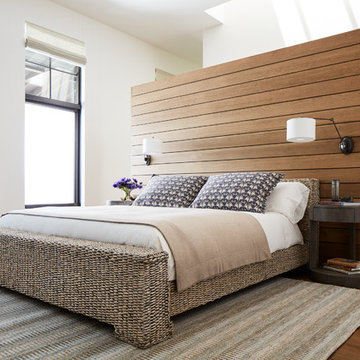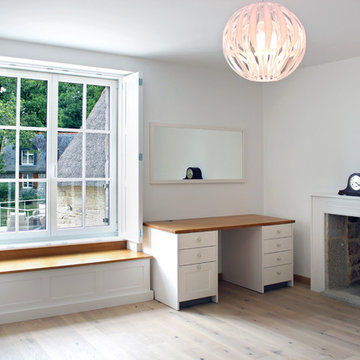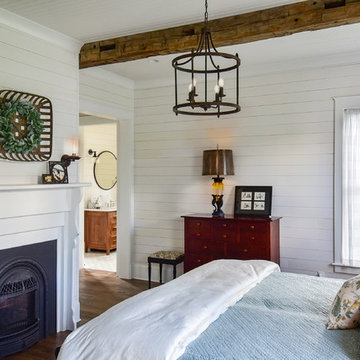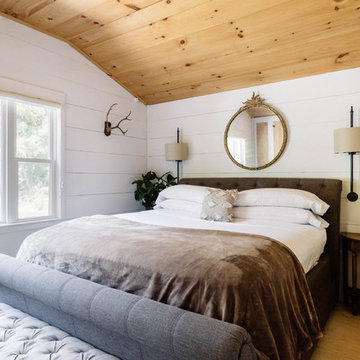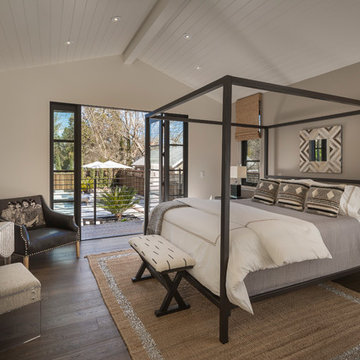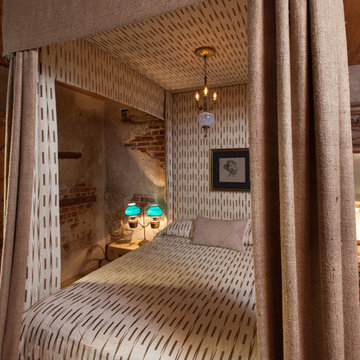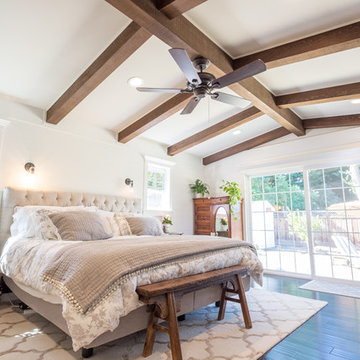カントリー風の寝室の写真
絞り込み:
資材コスト
並び替え:今日の人気順
写真 1981〜2000 枚目(全 40,279 枚)
1/2
希望の作業にぴったりな専門家を見つけましょう
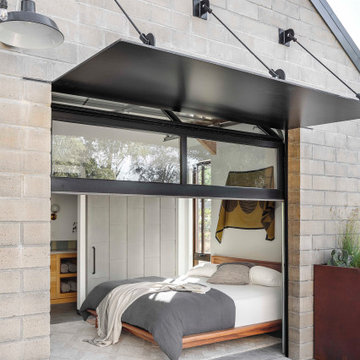
The Sonoma Farmhaus project was designed for a cycling enthusiast with a globally demanding professional career, who wanted to create a place that could serve as both a retreat of solitude and a hub for gathering with friends and family. Located within the town of Graton, California, the site was chosen not only to be close to a small town and its community, but also to be within cycling distance to the picturesque, coastal Sonoma County landscape.
Taking the traditional forms of farmhouse, and their notions of sustenance and community, as inspiration, the project comprises an assemblage of two forms - a Main House and a Guest House with Bike Barn - joined in the middle by a central outdoor gathering space anchored by a fireplace. The vision was to create something consciously restrained and one with the ground on which it stands. Simplicity, clear detailing, and an innate understanding of how things go together were all central themes behind the design. Solid walls of rammed earth blocks, fabricated from soils excavated from the site, bookend each of the structures.
According to the owner, the use of simple, yet rich materials and textures...“provides a humanness I’ve not known or felt in any living venue I’ve stayed, Farmhaus is an icon of sustenance for me".
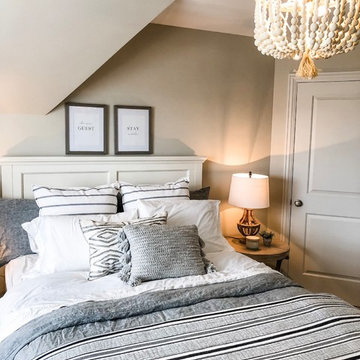
A relaxing and inviting guest bedroom space was created for our client's family and friends to enjoy.
シカゴにある中くらいなカントリー風のおしゃれな客用寝室 (グレーの壁、カーペット敷き、暖炉なし、ベージュの床) のインテリア
シカゴにある中くらいなカントリー風のおしゃれな客用寝室 (グレーの壁、カーペット敷き、暖炉なし、ベージュの床) のインテリア
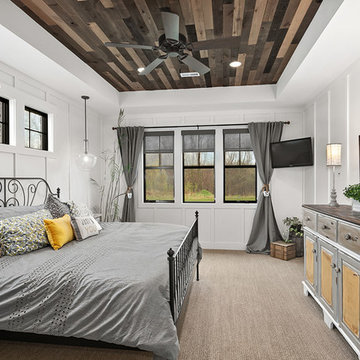
Modern Farmhouse designed for entertainment and gatherings. French doors leading into the main part of the home and trim details everywhere. Shiplap, board and batten, tray ceiling details, custom barrel tables are all part of this modern farmhouse design.
Half bath with a custom vanity. Clean modern windows. Living room has a fireplace with custom cabinets and custom barn beam mantel with ship lap above. The Master Bath has a beautiful tub for soaking and a spacious walk in shower. Front entry has a beautiful custom ceiling treatment.
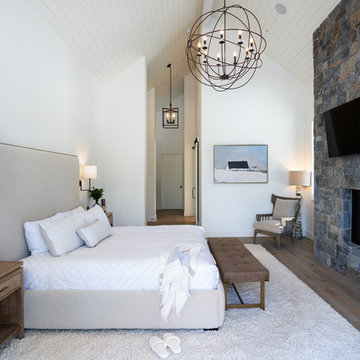
Photo by Sinead Hastings-Tahoe Real Estate Photography
他の地域にあるカントリー風のおしゃれな主寝室 (白い壁、標準型暖炉、石材の暖炉まわり、濃色無垢フローリング、茶色い床、グレーとブラウン)
他の地域にあるカントリー風のおしゃれな主寝室 (白い壁、標準型暖炉、石材の暖炉まわり、濃色無垢フローリング、茶色い床、グレーとブラウン)
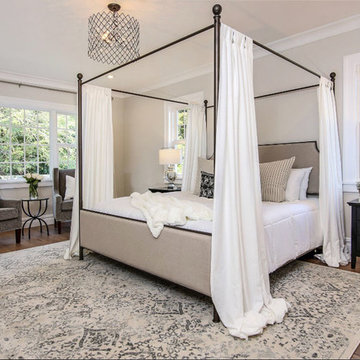
This modern farmhouse style master bedroom was so fun to design! We wanted to go for a timeless feel with a large canopy bed and beautifully pattern rug with hints of light blues, grays and whites. Also a sitting area for two!
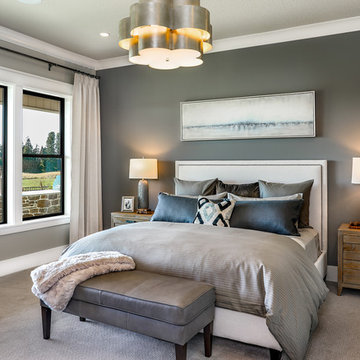
On the main level of Hearth and Home is a full luxury master suite complete with all the bells and whistles. Access the suite from a quiet hallway vestibule, and you’ll be greeted with plush carpeting, sophisticated textures, and a serene color palette. A large custom designed walk-in closet features adjustable built ins for maximum storage, and details like chevron drawer faces and lit trifold mirrors add a touch of glamour. Getting ready for the day is made easier with a personal coffee and tea nook built for a Keurig machine, so you can get a caffeine fix before leaving the master suite. In the master bathroom, a breathtaking patterned floor tile repeats in the shower niche, complemented by a full-wall vanity with built-in storage. The adjoining tub room showcases a freestanding tub nestled beneath an elegant chandelier.
For more photos of this project visit our website: https://wendyobrienid.com.
Photography by Valve Interactive: https://valveinteractive.com/
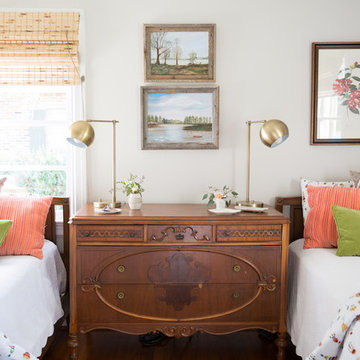
Photography: Jen Burner Photography
ニューオリンズにある小さなカントリー風のおしゃれな客用寝室 (グレーの壁、茶色い床、濃色無垢フローリング、グレーとブラウン) のレイアウト
ニューオリンズにある小さなカントリー風のおしゃれな客用寝室 (グレーの壁、茶色い床、濃色無垢フローリング、グレーとブラウン) のレイアウト
カントリー風の寝室の写真
100
