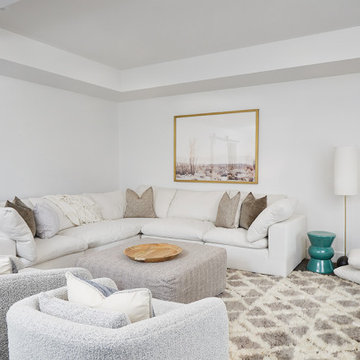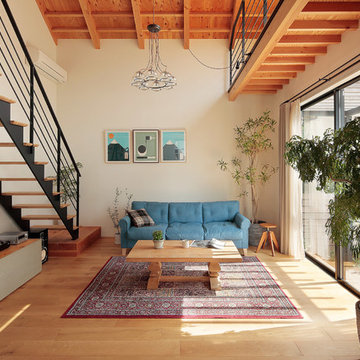独立型ファミリールームの写真
絞り込み:
資材コスト
並び替え:今日の人気順
写真 1421〜1440 枚目(全 35,025 枚)
1/2
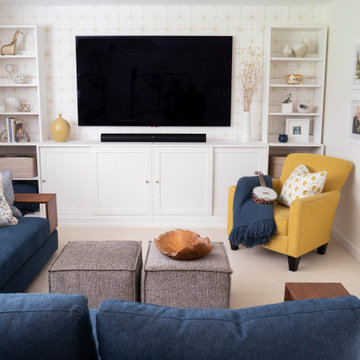
There are not many things better than a room full of your favourite people. As you gather you smell dinner cooking in the kitchen and music playing in the background, as joyful conversation and laughter fill the room. I feel so grateful that we are inching our way back to these days. How about you?
The project I’m sharing with you today has beautiful moments like these at its heart. Spaces that invite people in, foster connection, and make everyday living so simple that it’s impossible not to enjoy...
Meet our Delightful Clients:
The family behind this 1950s North Vancouver home transformation enjoy entertaining friends just as much as cosying up to watch a movie together. A professional couple (I'll call them Jon and Anna) with two elementary school-aged sons, Anna and Jon approached us with the task of furnishing the main floor living spaces and the basement of their family home.
Anna is a busy lawyer who is now working almost full time from home, and Jon works in the film industry. With full careers, two active boys, and a love of gathering, they craved a home that could support their everyday lifestyle.
Design and Lifestyle Goals:
Our central goal for this project was simple: to uncover the hidden potential in their home and create a family-friendly space that functioned well and flowed seamlessly.
On the main floor, our clients tasked us with creating an area for the family to relax and entertain, along with crafting a work and play space for the boys. They also dreamed of a more functional and bright basement, which they envisioned as a dual purpose family room and home office for Anna.
Reveal: Comfortable and Welcoming Entryway & Living Room:
Imagine you are coming home, and you walk through a bright, sunny front door like this one. You are met by this entryway of calming earth and sea tones, paired with warm, natural wood flooring. You feel instantly welcomed and eager to venture further inside... The same is now true for our clients!
The simple details in their entryway are thoughtfully arranged with clean lines and colourful art as the focal point, achieving a timeless and friendly aesthetic. Dried wheat brings movement into the space and plays up the beauty of nature, while the vibrant yet warm colours and textures evoke feelings of comfort and homecoming.
The entry flows seamlessly into this connected living area, which is adorned with ample seating strategically arranged to host and accommodate joyful conversations. With the fireplace and wood mantel as the focal point, these natural elements and hues warm up the room to make it feel beautifully lived-in (not like an untouchable museum).
Another colourful work of art graces the space above Jon’s and Anna’s sofa, and we used decorative pillows and a throw blanket to tempt those colours into the rest of the room. A simply styled coffee table keeps the space feeling open and engaged. Reading material, anyone?
Just beyond this living area, you get a glimpse of the second space our clients requested on their main floor...
A Collected Space for Children to Work + Play:
When Jon and Anna realised that their formal dining area wasn’t being used to its full potential, they imagined creating a work and play space for their boys instead. We came up with a plan to create a shared desk area with plentiful storage.
This timeless natural wood desk was the perfect way to maximise surface area and give the boys plenty of space to do homework during the school year, or spend time crafting or building LEGOs during the summers. The drawers provide storage for all the wonderful items that fuel their productivity or creativity. Or both.
I also love how the white floating shelves display a collection of nostalgic toys, providing just the right amount of childhood endearment to this sophisticated and functional space. This workspace now has endless possibilities for the boys, and it helps Jon and Anna keep their minds and spaces clear, too. Which brings us to...
Basement Family Room & Home Office:
In general, we knew we had to maximise surface area in this ‘50s home, and this was especially true for our clients’ basement. I’m happy to say that we designed an effortlessly comfortable space that focuses on family and makes it simple to settle in and work… or leave the workday behind.
Welcome to this dual-function office and family room. Toward the back of the room, we strategically positioned Anna’s wraparound desk facing out into the room and gave her a wallpaper-and-art backdrop for stunning Zoom calls (she has already received glowing compliments). There is plenty of storage for easy organization including a space to store the family’s shared printer near the door… so they don’t have to interrupt “Mom” to get to it.
Anna also wanted the freedom to be able to relax in this space with her family and turn her back on the work day — quite literally! The sofa is perfectly positioned backing onto the desk allowing her to do just that.
We relocated an existing mustard yellow chair and used pops of the same colour to integrate it into the overall scheme. The wood armrests on this modular sectional provide surfaces for snacks and drinks where there was no room for an end table. The walnut finish carries the theme of natural comfort from the upstairs spaces down into the family room.
The view from the sectional is less business and more pleasure, featuring cosy seating and throw pillows in cheerful colours and patterns.
The highlight of this space? A wallpapered accent wall where we were able to achieve the high-end feel of custom built-in shelving with a simple IKEA hack. The shelves and cabinetry around the television offer plenty of much needed storage space to house family games and movies at a budget price point.
This fun room is the perfect balance of work and play, accommodating and supporting our clients’ daily family adventures.
What Our Clients Had to Say...
Our clients could not be happier with their warm yet functional new rooms. With thoughtful consideration and a plan of action, we were able to transform two areas of their home into spaces that function well and feel good. In fact, they had this to say:
“Lori and her team were everything we were looking for: great listeners, wonderfully creative and highly professional. We couldn't be happier with our interior makeover.” — Clients
That is why we do what we do. If you're ready to start your redesign project, we would love to help. Reach out to us here, and let's get to know more about each other.

Meine Kunden wünschten sich ein Gästezimmer. Das würde zwar nur wenig genutzt werden, aber der Raum über der Garage war nun einmal fällig.
Da wir im Wohnzimmer keinen Kamin unterbringen konnten, habe ich aus diesem ungeliebtem Appendix ein "Winterwohnzimmer" gemacht, den hier war ein Schornstein gar kein Problem,
Zwei neue Dachflächenfenster sorgen für Helligkeit und die beiden Durchbrüche zum Flur sorgen dafür, dass dieser auch etwas von der neuen Lichtquelle profitiert und das zwei Wohnzimmer nicht mehr nur ein Anhängsel ist.
Gäste kommen jetzt häufiger als geplant - aus dem Sofa läßt sich in wenigen Minuten ein sehr komfortables Bett machen.
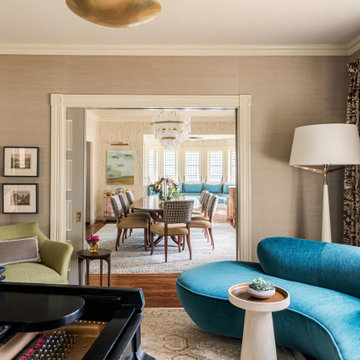
Dane Austin’s Boston interior design studio gave this 1889 Arts and Crafts home a lively, exciting look with bright colors, metal accents, and disparate prints and patterns that create stunning contrast. The enhancements complement the home’s charming, well-preserved original features including lead glass windows and Victorian-era millwork.
---
Project designed by Boston interior design studio Dane Austin Design. They serve Boston, Cambridge, Hingham, Cohasset, Newton, Weston, Lexington, Concord, Dover, Andover, Gloucester, as well as surrounding areas.
For more about Dane Austin Design, click here: https://daneaustindesign.com/
To learn more about this project, click here:
https://daneaustindesign.com/arts-and-crafts-home
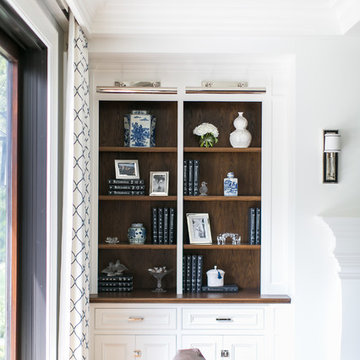
ロサンゼルスにある広いトランジショナルスタイルのおしゃれな独立型ファミリールーム (白い壁、濃色無垢フローリング、標準型暖炉、石材の暖炉まわり、埋込式メディアウォール、茶色い床) の写真
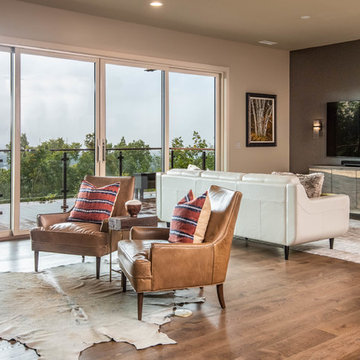
他の地域にある広いミッドセンチュリースタイルのおしゃれな独立型ファミリールーム (マルチカラーの壁、濃色無垢フローリング、暖炉なし、壁掛け型テレビ、茶色い床) の写真
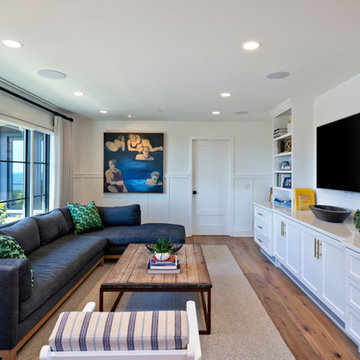
オレンジカウンティにあるトランジショナルスタイルのおしゃれな独立型ファミリールーム (壁掛け型テレビ、白い壁、無垢フローリング、茶色い床) の写真
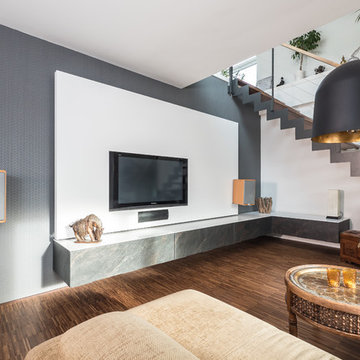
Sideboard, individueller Entwurf, Schiefer Oberfläche
シュトゥットガルトにある中くらいなコンテンポラリースタイルのおしゃれな独立型ファミリールーム (白い壁、竹フローリング、暖炉なし、壁掛け型テレビ、茶色い床) の写真
シュトゥットガルトにある中くらいなコンテンポラリースタイルのおしゃれな独立型ファミリールーム (白い壁、竹フローリング、暖炉なし、壁掛け型テレビ、茶色い床) の写真

Compact and cosy, the L-shape sofa makes the most of the space, creating a comfy and inviting teenage chill out zone.
ロンドンにあるお手頃価格の小さなコンテンポラリースタイルのおしゃれな独立型ファミリールーム (ゲームルーム、青い壁、無垢フローリング、暖炉なし、レンガの暖炉まわり、埋込式メディアウォール、茶色い床) の写真
ロンドンにあるお手頃価格の小さなコンテンポラリースタイルのおしゃれな独立型ファミリールーム (ゲームルーム、青い壁、無垢フローリング、暖炉なし、レンガの暖炉まわり、埋込式メディアウォール、茶色い床) の写真
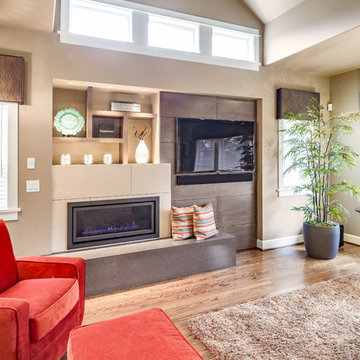
他の地域にある中くらいなトランジショナルスタイルのおしゃれな独立型ファミリールーム (ベージュの壁、濃色無垢フローリング、横長型暖炉、コンクリートの暖炉まわり、埋込式メディアウォール、茶色い床) の写真
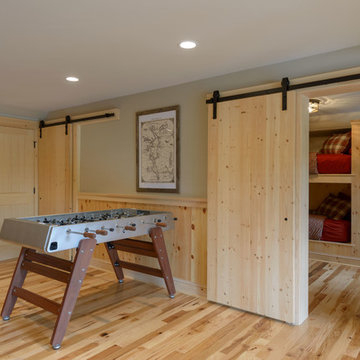
Built by Old Hampshire Designs, Inc.
John W. Hession, Photographer
ボストンにある中くらいなラスティックスタイルのおしゃれな独立型ファミリールーム (ゲームルーム、グレーの壁、淡色無垢フローリング、暖炉なし、テレビなし、ベージュの床) の写真
ボストンにある中くらいなラスティックスタイルのおしゃれな独立型ファミリールーム (ゲームルーム、グレーの壁、淡色無垢フローリング、暖炉なし、テレビなし、ベージュの床) の写真
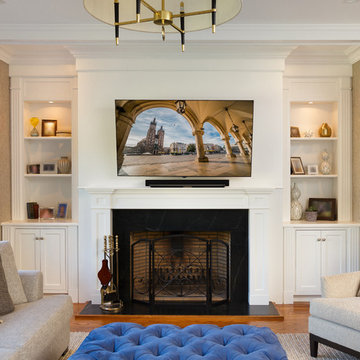
White painted fireplace and bookcase wall with stacked mouldings.
Dervin Witmer, www.witmerphotography.com
ニューヨークにある高級な中くらいなトランジショナルスタイルのおしゃれな独立型ファミリールーム (白い壁、無垢フローリング、標準型暖炉、壁掛け型テレビ、木材の暖炉まわり、茶色い床) の写真
ニューヨークにある高級な中くらいなトランジショナルスタイルのおしゃれな独立型ファミリールーム (白い壁、無垢フローリング、標準型暖炉、壁掛け型テレビ、木材の暖炉まわり、茶色い床) の写真
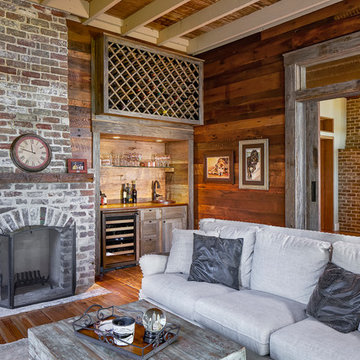
Photography by Tom Jenkins
TomJenkinsFilms.com
アトランタにあるカントリー風のおしゃれな独立型ファミリールーム (ホームバー、無垢フローリング、標準型暖炉、レンガの暖炉まわり) の写真
アトランタにあるカントリー風のおしゃれな独立型ファミリールーム (ホームバー、無垢フローリング、標準型暖炉、レンガの暖炉まわり) の写真
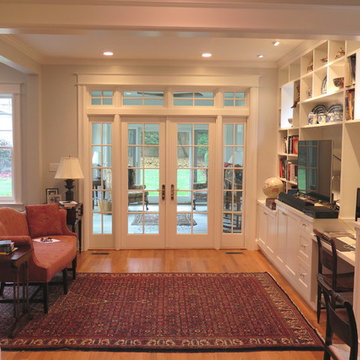
New Family room space as viewed from the breakfast room. This is the amalgamation of three existing spaces: a small vestibule, exterior recessed rear porch and the old TV room to the left. After demolishing walls and reconstructing others, formed this space with new windows, doors and custom cabinetry for the media center. French doors lead out to the Sunroom. Abundant natural light and views out into the garden. Recessed lighting with accent adjustable small floods illuminate the media center. Compact desk space for homework. Oak flooring installed to match the rest of the house.
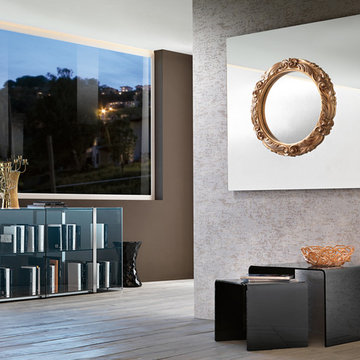
Founded in 1973, Fiam Italia is a global icon of glass culture with four decades of glass innovation and design that produced revolutionary structures and created a new level of utility for glass as a material in residential and commercial interior decor. Fiam Italia designs, develops and produces items of furniture in curved glass, creating them through a combination of craftsmanship and industrial processes, while merging tradition and innovation, through a hand-crafted approach.
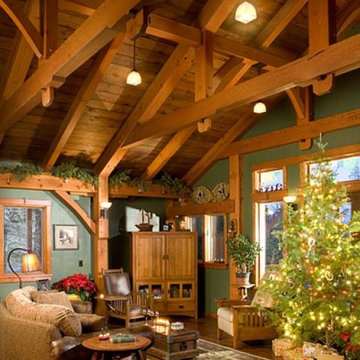
A local family business, Centennial Timber Frames started in a garage and has been in creating timber frames since 1988, with a crew of craftsmen dedicated to the art of mortise and tenon joinery.
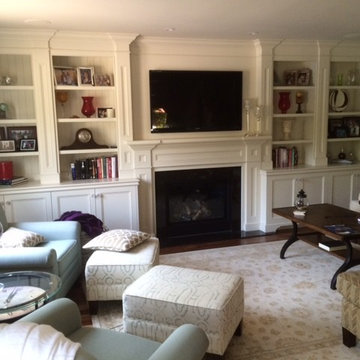
トロントにあるトラディショナルスタイルのおしゃれな独立型ファミリールーム (青い壁、無垢フローリング、標準型暖炉、木材の暖炉まわり、埋込式メディアウォール) の写真
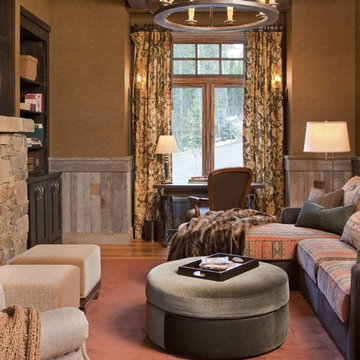
High functioning, yet cozy family room. Traditional mountain home living.
他の地域にあるラグジュアリーな中くらいなラスティックスタイルのおしゃれな独立型ファミリールーム (標準型暖炉、石材の暖炉まわり、茶色い壁、無垢フローリング、内蔵型テレビ、茶色い床) の写真
他の地域にあるラグジュアリーな中くらいなラスティックスタイルのおしゃれな独立型ファミリールーム (標準型暖炉、石材の暖炉まわり、茶色い壁、無垢フローリング、内蔵型テレビ、茶色い床) の写真
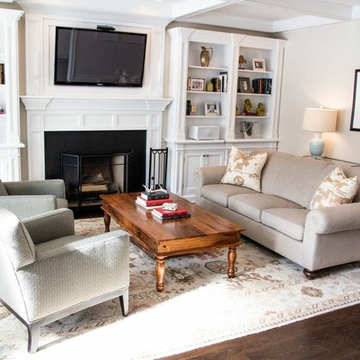
シカゴにある広いトラディショナルスタイルのおしゃれな独立型ファミリールーム (ベージュの壁、濃色無垢フローリング、標準型暖炉、木材の暖炉まわり、壁掛け型テレビ、茶色い床) の写真
独立型ファミリールームの写真
72
