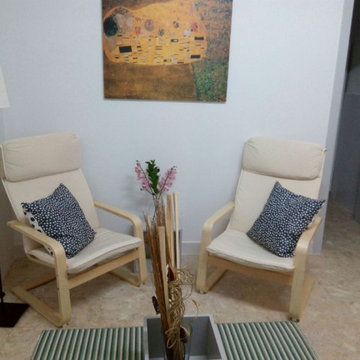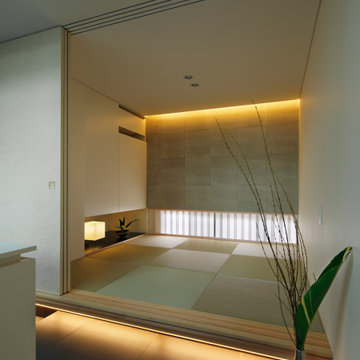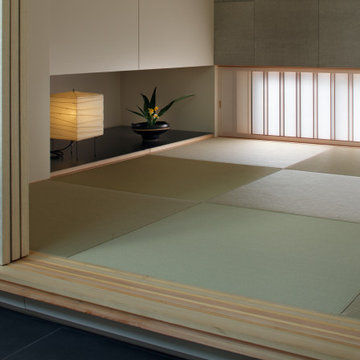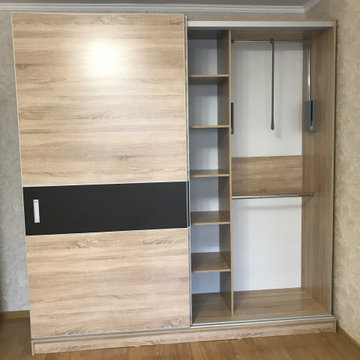独立型ファミリールーム (クロスの天井) の写真
絞り込み:
資材コスト
並び替え:今日の人気順
写真 1〜20 枚目(全 121 枚)
1/3

A cozy family room with wallpaper on the ceiling and walls. An inviting space that is comfortable and inviting with biophilic colors.
ニューヨークにある高級な中くらいなトランジショナルスタイルのおしゃれな独立型ファミリールーム (緑の壁、無垢フローリング、標準型暖炉、石材の暖炉まわり、壁掛け型テレビ、ベージュの床、クロスの天井、壁紙) の写真
ニューヨークにある高級な中くらいなトランジショナルスタイルのおしゃれな独立型ファミリールーム (緑の壁、無垢フローリング、標準型暖炉、石材の暖炉まわり、壁掛け型テレビ、ベージュの床、クロスの天井、壁紙) の写真
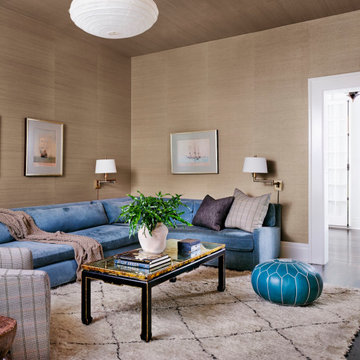
オースティンにある中くらいなトランジショナルスタイルのおしゃれな独立型ファミリールーム (ベージュの壁、濃色無垢フローリング、暖炉なし、茶色い床、クロスの天井、壁紙) の写真

This room as an unused dining room. This couple loves to entertain so we designed the room to be dramatic to look at, and allow for movable seating, and of course, a very sexy functional custom bar.
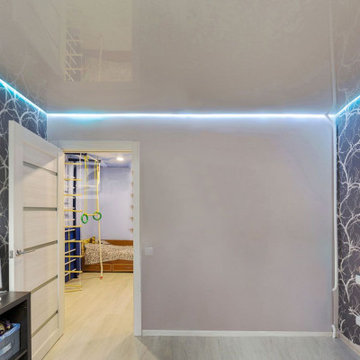
Look at those LED lights!
マイアミにある中くらいなモダンスタイルのおしゃれな独立型ファミリールーム (グレーの壁、淡色無垢フローリング、据え置き型テレビ、ベージュの床、壁紙、クロスの天井) の写真
マイアミにある中くらいなモダンスタイルのおしゃれな独立型ファミリールーム (グレーの壁、淡色無垢フローリング、据え置き型テレビ、ベージュの床、壁紙、クロスの天井) の写真

フィラデルフィアにあるトランジショナルスタイルのおしゃれな独立型ファミリールーム (青い壁、淡色無垢フローリング、ベージュの床、クロスの天井) の写真
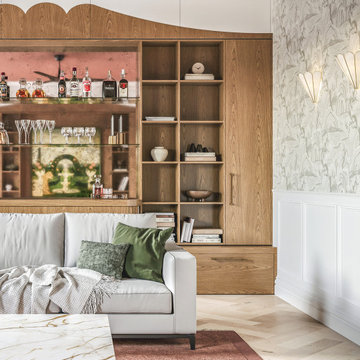
In this family retreat room, the design concept revolves around enveloping everyone in tactile experiences while fostering a sense of serenity and positivity. Every surface, including the walls and ceiling, is adorned with carefully chosen wallpaper, creating a textural haven that soothes the senses.
The built-in joinery draws inspiration from antique aesthetics but undergoes a reimagining through a postmodern lens, resulting in a harmonious blend of timeless charm and contemporary sensibility.
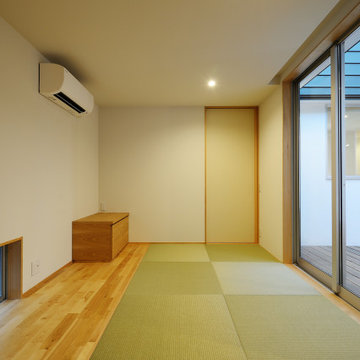
玄関横からアクセスできる和室空間。ウッドデッキの中庭を介すことで、LDKとほど良い距離感を持たせています。客間としてももちろん、お子様のお昼寝部屋としても利用できます。
他の地域にある高級な中くらいな北欧スタイルのおしゃれな独立型ファミリールーム (白い壁、畳、暖炉なし、テレビなし、緑の床、クロスの天井、壁紙、白い天井) の写真
他の地域にある高級な中くらいな北欧スタイルのおしゃれな独立型ファミリールーム (白い壁、畳、暖炉なし、テレビなし、緑の床、クロスの天井、壁紙、白い天井) の写真
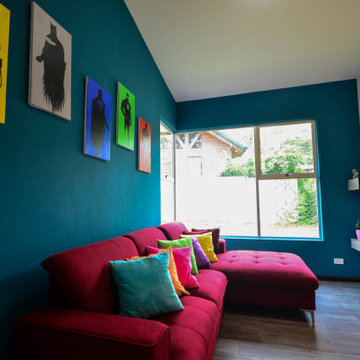
他の地域にある高級な中くらいなモダンスタイルのおしゃれな独立型ファミリールーム (緑の壁、磁器タイルの床、両方向型暖炉、コンクリートの暖炉まわり、壁掛け型テレビ、グレーの床、クロスの天井) の写真
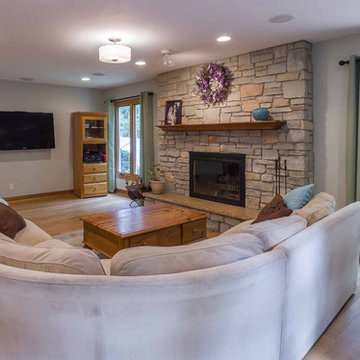
シカゴにある高級な中くらいなトランジショナルスタイルのおしゃれな独立型ファミリールーム (グレーの壁、淡色無垢フローリング、標準型暖炉、石材の暖炉まわり、壁掛け型テレビ、茶色い床、クロスの天井、壁紙、白い天井) の写真
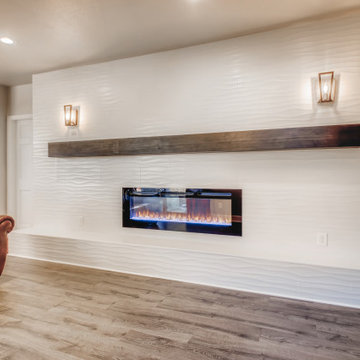
A beautiful linear fire place surrounded by white ceramic tile. Above the fire place is a large brown wooden mantle with two metallic light fixtures. The walls are egg shell white with large white, flat trim. A T.V. and T.V. mount is on the wall at the end of the room. Above the T.V is a sky light to illuminate the white room.
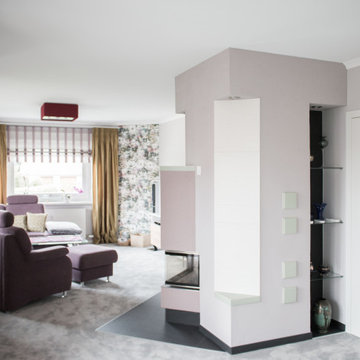
ドレスデンにある高級な広いコンテンポラリースタイルのおしゃれな独立型ファミリールーム (紫の壁、カーペット敷き、薪ストーブ、タイルの暖炉まわり、据え置き型テレビ、クロスの天井、壁紙) の写真
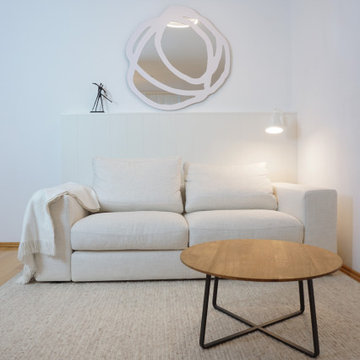
Nordischer Flair:
Individuell gefertige Wandverkleidung inkl. Wandbeleuchtung, welche als Bücherablage dient
ミュンヘンにある高級な中くらいな北欧スタイルのおしゃれな独立型ファミリールーム (白い壁、無垢フローリング、内蔵型テレビ、茶色い床、クロスの天井、パネル壁) の写真
ミュンヘンにある高級な中くらいな北欧スタイルのおしゃれな独立型ファミリールーム (白い壁、無垢フローリング、内蔵型テレビ、茶色い床、クロスの天井、パネル壁) の写真

This 1990s brick home had decent square footage and a massive front yard, but no way to enjoy it. Each room needed an update, so the entire house was renovated and remodeled, and an addition was put on over the existing garage to create a symmetrical front. The old brown brick was painted a distressed white.
The 500sf 2nd floor addition includes 2 new bedrooms for their teen children, and the 12'x30' front porch lanai with standing seam metal roof is a nod to the homeowners' love for the Islands. Each room is beautifully appointed with large windows, wood floors, white walls, white bead board ceilings, glass doors and knobs, and interior wood details reminiscent of Hawaiian plantation architecture.
The kitchen was remodeled to increase width and flow, and a new laundry / mudroom was added in the back of the existing garage. The master bath was completely remodeled. Every room is filled with books, and shelves, many made by the homeowner.
Project photography by Kmiecik Imagery.
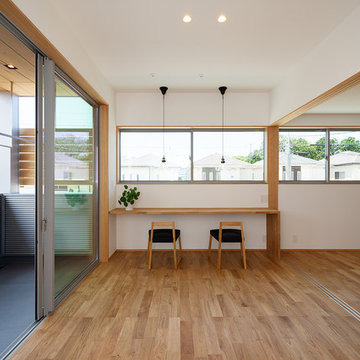
主寝室と併設されたセカンドリビング。外部に対して大きく開いていながらも、奥行きのあるインナーバルコニーによって視線を気にすることなく、くつろぐことができます。室内には造り付けのカウンターを設け、読書やパソコン作業ができるようにしました。取外しが可能な物干し金物を天井に設置することで、室内干しのスペースとしても利用できます。
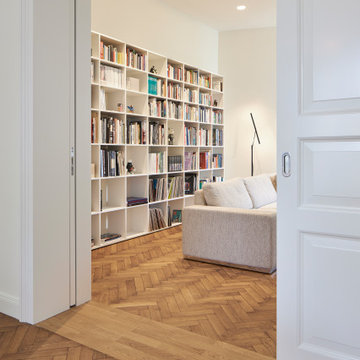
他の地域にある広いモダンスタイルのおしゃれな独立型ファミリールーム (ライブラリー、白い壁、無垢フローリング、茶色い床、クロスの天井、壁紙) の写真
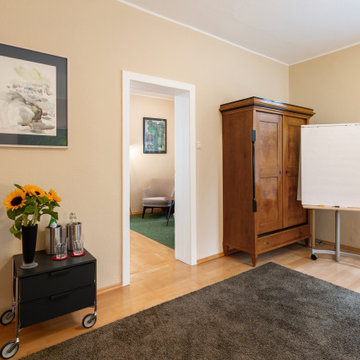
Ein Großteil der Möbel sollte erhalten bleiben. Bilder wurden ersetzt. Die Wände bekamen einen neuen warmen Anstrich.
www.interior-designerin.com
ハノーファーにあるラグジュアリーな中くらいなコンテンポラリースタイルのおしゃれな独立型ファミリールーム (ベージュの壁、カーペット敷き、テレビなし、グレーの床、クロスの天井、壁紙) の写真
ハノーファーにあるラグジュアリーな中くらいなコンテンポラリースタイルのおしゃれな独立型ファミリールーム (ベージュの壁、カーペット敷き、テレビなし、グレーの床、クロスの天井、壁紙) の写真
独立型ファミリールーム (クロスの天井) の写真
1
