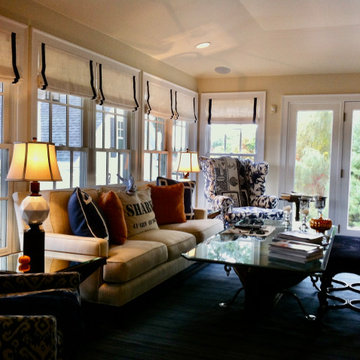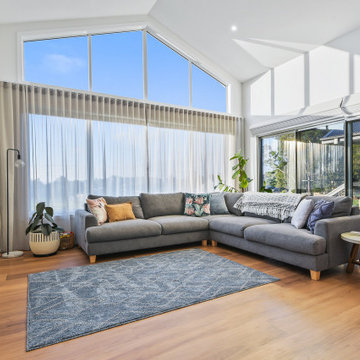独立型ファミリールーム (三角天井) の写真
絞り込み:
資材コスト
並び替え:今日の人気順
写真 1〜20 枚目(全 373 枚)
1/3

Open plan with modern updates, create this fun vibe to vacation in.
Designed for Profits by Sea and Pine Interior Design for the Airbnb and VRBO market place.

ナッシュビルにある中くらいなカントリー風のおしゃれな独立型ファミリールーム (ゲームルーム、白い壁、淡色無垢フローリング、標準型暖炉、石材の暖炉まわり、壁掛け型テレビ、茶色い床、三角天井、パネル壁) の写真

This family expanded their living space with a new family room extension with a large bathroom and a laundry room. The new roomy family room has reclaimed beams on the ceiling, porcelain wood look flooring and a wood burning fireplace with a stone facade going straight up the cathedral ceiling. The fireplace hearth is raised with the TV mounted over the reclaimed wood mantle. The new bathroom is larger than the existing was with light and airy porcelain tile that looks like marble without the maintenance hassle. The unique stall shower and platform tub combination is separated from the rest of the bathroom by a clear glass shower door and partition. The trough drain located near the tub platform keep the water from flowing past the curbless entry. Complimenting the light and airy feel of the new bathroom is a white vanity with a light gray quartz top and light gray paint on the walls. To complete this new addition to the home we added a laundry room complete with plenty of additional storage and stackable washer and dryer.
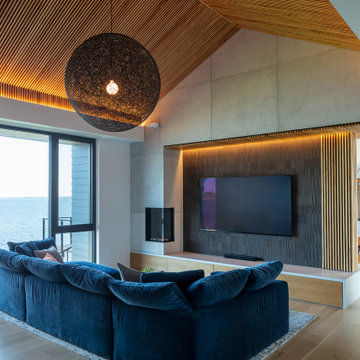
プロビデンスにあるラグジュアリーな広いモダンスタイルのおしゃれな独立型ファミリールーム (コーナー設置型暖炉、コンクリートの暖炉まわり、壁掛け型テレビ、三角天井) の写真
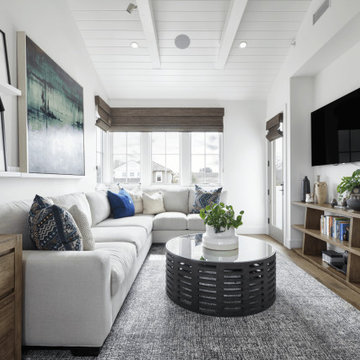
オレンジカウンティにある広いビーチスタイルのおしゃれな独立型ファミリールーム (ミュージックルーム、白い壁、無垢フローリング、暖炉なし、壁掛け型テレビ、茶色い床、三角天井、白い天井) の写真
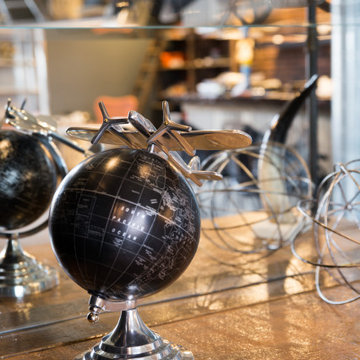
In this Cedar Rapids residence, sophistication meets bold design, seamlessly integrating dynamic accents and a vibrant palette. Every detail is meticulously planned, resulting in a captivating space that serves as a modern haven for the entire family.
The upper level is a versatile haven for relaxation, work, and rest. It features a discreet Murphy bed, elegantly concealed behind a striking large artwork. This clever integration blends functionality and aesthetics, creating a space that seamlessly transforms with a touch of sophistication.
---
Project by Wiles Design Group. Their Cedar Rapids-based design studio serves the entire Midwest, including Iowa City, Dubuque, Davenport, and Waterloo, as well as North Missouri and St. Louis.
For more about Wiles Design Group, see here: https://wilesdesigngroup.com/
To learn more about this project, see here: https://wilesdesigngroup.com/cedar-rapids-dramatic-family-home-design
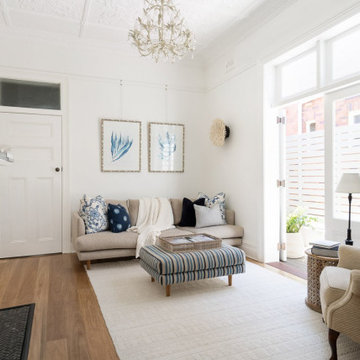
シドニーにある高級な中くらいなトランジショナルスタイルのおしゃれな独立型ファミリールーム (白い壁、無垢フローリング、標準型暖炉、木材の暖炉まわり、壁掛け型テレビ、茶色い床、三角天井、羽目板の壁) の写真
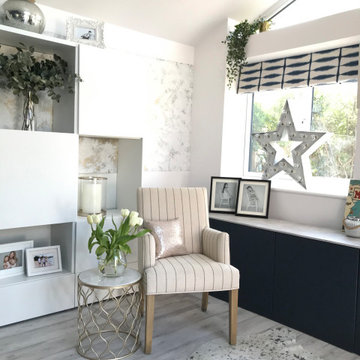
Conversion of a conservatory into a proper family room.
オックスフォードシャーにあるお手頃価格の中くらいなコンテンポラリースタイルのおしゃれな独立型ファミリールーム (白い壁、ラミネートの床、グレーの床、三角天井) の写真
オックスフォードシャーにあるお手頃価格の中くらいなコンテンポラリースタイルのおしゃれな独立型ファミリールーム (白い壁、ラミネートの床、グレーの床、三角天井) の写真

All this classic home needed was some new life and love poured into it. The client's had a very modern style and were drawn to Restoration Hardware inspirations. The palette we stuck to in this space incorporated easy neutrals, mixtures of brass, and black accents. We freshened up the original hardwood flooring throughout with a natural matte stain, added wainscoting to enhance the integrity of the home, and brightened the space with white paint making the rooms feel more expansive than reality.
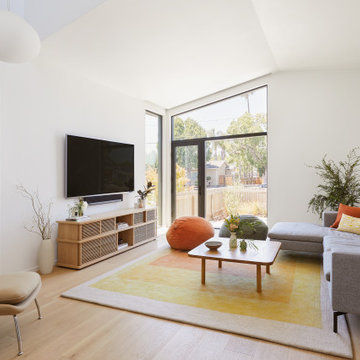
This Australian-inspired new construction was a successful collaboration between homeowner, architect, designer and builder. The home features a Henrybuilt kitchen, butler's pantry, private home office, guest suite, master suite, entry foyer with concealed entrances to the powder bathroom and coat closet, hidden play loft, and full front and back landscaping with swimming pool and pool house/ADU.

Pleasant den with large new picture windows we installed. This warm and cozy room with wood flooring and built-in bookshelves, looks perfect with these new wood windows. Replacing the windows in your house is just a phone call away with Renewal by Andersen of Georgia, serving the entire state.
Get started replacing the windows in your home -- Contact Us Today! (800) 352-6581

This club room has plenty of space for entertaining. It boasts a vaulted ceiling with bold decorative beams. Not pictured: a full wet bar.
ナッシュビルにあるラグジュアリーな巨大なコンテンポラリースタイルのおしゃれな独立型ファミリールーム (ゲームルーム、グレーの壁、カーペット敷き、暖炉なし、壁掛け型テレビ、グレーの床、三角天井) の写真
ナッシュビルにあるラグジュアリーな巨大なコンテンポラリースタイルのおしゃれな独立型ファミリールーム (ゲームルーム、グレーの壁、カーペット敷き、暖炉なし、壁掛け型テレビ、グレーの床、三角天井) の写真
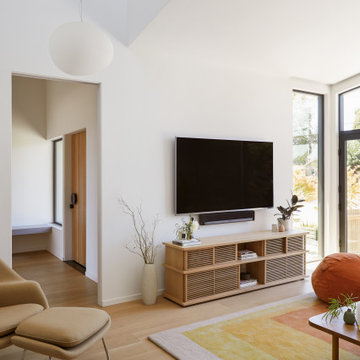
This Australian-inspired new construction was a successful collaboration between homeowner, architect, designer and builder. The home features a Henrybuilt kitchen, butler's pantry, private home office, guest suite, master suite, entry foyer with concealed entrances to the powder bathroom and coat closet, hidden play loft, and full front and back landscaping with swimming pool and pool house/ADU.

シカゴにあるラグジュアリーな広いトランジショナルスタイルのおしゃれな独立型ファミリールーム (白い壁、標準型暖炉、レンガの暖炉まわり、壁掛け型テレビ、グレーの床、三角天井) の写真

デンバーにあるトランジショナルスタイルのおしゃれな独立型ファミリールーム (ミュージックルーム、青い壁、無垢フローリング、標準型暖炉、テレビなし、茶色い床、三角天井、パネル壁) の写真
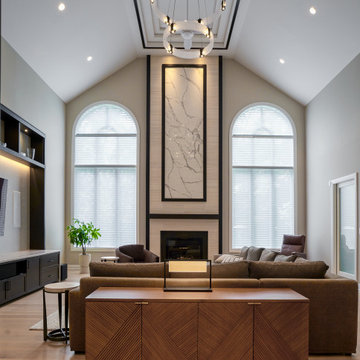
Family room
シカゴにあるラグジュアリーな巨大なコンテンポラリースタイルのおしゃれな独立型ファミリールーム (ベージュの壁、淡色無垢フローリング、標準型暖炉、タイルの暖炉まわり、埋込式メディアウォール、ベージュの床、三角天井) の写真
シカゴにあるラグジュアリーな巨大なコンテンポラリースタイルのおしゃれな独立型ファミリールーム (ベージュの壁、淡色無垢フローリング、標準型暖炉、タイルの暖炉まわり、埋込式メディアウォール、ベージュの床、三角天井) の写真
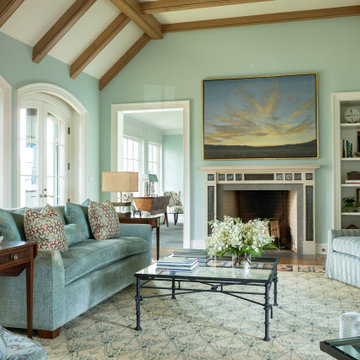
他の地域にあるトラディショナルスタイルのおしゃれな独立型ファミリールーム (青い壁、無垢フローリング、標準型暖炉、茶色い床、表し梁、三角天井、青いソファ) の写真
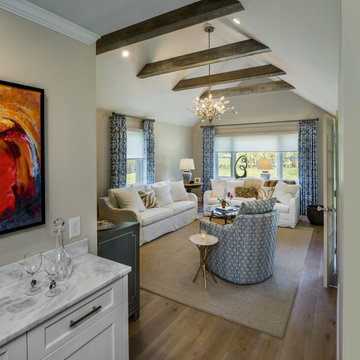
We opened the flat ceiling of the family room into a vaulted design with exposed rustic pine collar ties. A wide-plank oil-oak finished floor. Instagram: @redhousecustombuilding
独立型ファミリールーム (三角天井) の写真
1
