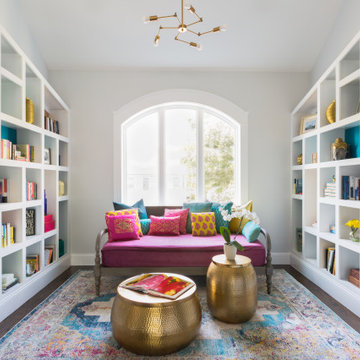独立型ファミリールーム (表し梁、三角天井) の写真
絞り込み:
資材コスト
並び替え:今日の人気順
写真 1〜20 枚目(全 717 枚)
1/4
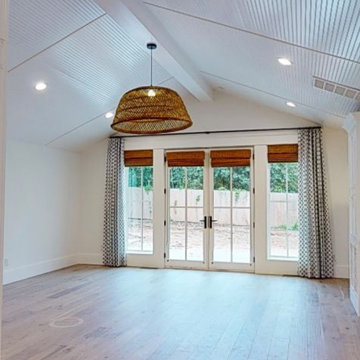
Family Room - Beadboard Ceiling
オクラホマシティにある広いトラディショナルスタイルのおしゃれな独立型ファミリールーム (白い壁、淡色無垢フローリング、埋込式メディアウォール、三角天井) の写真
オクラホマシティにある広いトラディショナルスタイルのおしゃれな独立型ファミリールーム (白い壁、淡色無垢フローリング、埋込式メディアウォール、三角天井) の写真

ボストンにある高級な中くらいなトラディショナルスタイルのおしゃれな独立型ファミリールーム (ゲームルーム、グレーの壁、濃色無垢フローリング、茶色い床、三角天井、表し梁、白い天井) の写真

This Australian-inspired new construction was a successful collaboration between homeowner, architect, designer and builder. The home features a Henrybuilt kitchen, butler's pantry, private home office, guest suite, master suite, entry foyer with concealed entrances to the powder bathroom and coat closet, hidden play loft, and full front and back landscaping with swimming pool and pool house/ADU.

This House was a true Pleasure to convert from what was a 1970's nightmare to a present day wonder of nothing but high end luxuries and amenities abound!

セントルイスにある高級な広いコンテンポラリースタイルのおしゃれな独立型ファミリールーム (グレーの壁、濃色無垢フローリング、標準型暖炉、レンガの暖炉まわり、壁掛け型テレビ、茶色い床、表し梁) の写真

A fun family room with amazing pops of color. Gorgeous custom built wall unit with beautiful clear-finished oak and blue lacquer inset panels. A surface mounted ceiling light of bentwood in a traditional beamed ceiling. Simple blue roller shade for accents over original double-hung windows. An area rug with multi-colors is playful. Red upholstered poofs act as coffee tables too. Pillow and art accents are the final touch.

Rooted in a blend of tradition and modernity, this family home harmonizes rich design with personal narrative, offering solace and gathering for family and friends alike.
The Leisure Lounge is a sanctuary of relaxation and sophistication. Adorned with bespoke furniture and luxurious furnishings, this space features a stunning architectural element that frames an outdoor water feature, seamlessly merging indoor and outdoor environments. Initially resembling a fireplace, this geometric wall serves the unique purpose of highlighting the serene outdoor setting.
Project by Texas' Urbanology Designs. Their North Richland Hills-based interior design studio serves Dallas, Highland Park, University Park, Fort Worth, and upscale clients nationwide.
For more about Urbanology Designs see here:
https://www.urbanologydesigns.com/
To learn more about this project, see here: https://www.urbanologydesigns.com/luxury-earthen-inspired-home-dallas

Open plan with modern updates, create this fun vibe to vacation in.
Designed for Profits by Sea and Pine Interior Design for the Airbnb and VRBO market place.
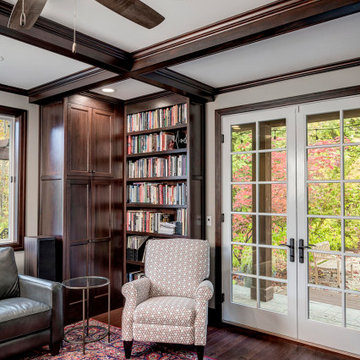
warm and soothing Music Room with beautiful ceiling beams and dark stained cabinets. Truly a space for lounging as well as creative jazz to be played. The staircase leads to the wine room.

Бескаркасное кресло Acoustic Sofa™ в цвете Eco Weave из прочной и износостойкой ткани отлично подойдет для кинопросмотров. С одной стороны, оно довольно мягкое, но с другой – благодаря структуре держит форму.
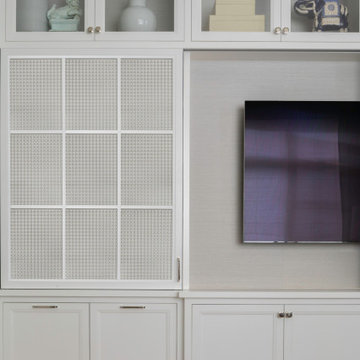
Creating comfort and a private space for each homeowner, the sitting room is a respite to read, work, write a letter, or run the house as a gateway space with visibility to the front entry and connection to the kitchen. Soffits ground the perimeter of the room and the shimmer of a patterned wall covering framed in the ceiling visually lowers the expansive heights. The layering of textures as a mix of patterns among the furnishings, pillows and rug is a notable British influence. Opposite the sofa, a television is concealed in built-in cabinets behind sliding panels with a decorative metal infill to maintain a formal appearance through the front facing picture window. Printed drapery frames the window bringing color and warmth to the room.

The interior of this Bucks County home features a modern take on French country and carries the blue and white theme across from the rest of the first floor. To improve circulation, doors at the front became windows. White custom built-ins maximize storage for games and firewood. Heavy wood beams used to weigh this room down but painting them white uplifts the space while retaining the architectural character.
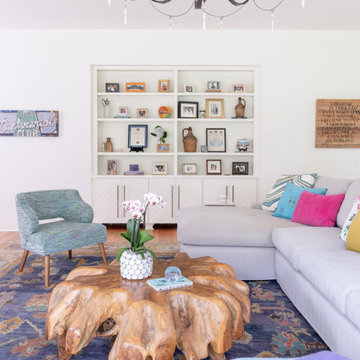
Family room main TV watching room, large sectional with end chaise. Designers Guild fabrics on Chair and pillows, extra large Oushak rug.
オースティンにあるラグジュアリーな広いエクレクティックスタイルのおしゃれな独立型ファミリールーム (白い壁、壁掛け型テレビ、表し梁) の写真
オースティンにあるラグジュアリーな広いエクレクティックスタイルのおしゃれな独立型ファミリールーム (白い壁、壁掛け型テレビ、表し梁) の写真

ナッシュビルにある中くらいなカントリー風のおしゃれな独立型ファミリールーム (ゲームルーム、白い壁、淡色無垢フローリング、標準型暖炉、石材の暖炉まわり、壁掛け型テレビ、茶色い床、三角天井、パネル壁) の写真

Rooted in a blend of tradition and modernity, this family home harmonizes rich design with personal narrative, offering solace and gathering for family and friends alike.
The Leisure Lounge is a sanctuary of relaxation and sophistication. Adorned with bespoke furniture and luxurious furnishings, this space features a stunning architectural element that frames an outdoor water feature, seamlessly merging indoor and outdoor environments. Initially resembling a fireplace, this geometric wall serves the unique purpose of highlighting the serene outdoor setting.
Project by Texas' Urbanology Designs. Their North Richland Hills-based interior design studio serves Dallas, Highland Park, University Park, Fort Worth, and upscale clients nationwide.
For more about Urbanology Designs see here:
https://www.urbanologydesigns.com/
To learn more about this project, see here: https://www.urbanologydesigns.com/luxury-earthen-inspired-home-dallas

ボストンにある高級な中くらいなトラディショナルスタイルのおしゃれな独立型ファミリールーム (ゲームルーム、グレーの壁、濃色無垢フローリング、壁掛け型テレビ、茶色い床、表し梁、三角天井、白い天井) の写真

This Lafayette, California, modern farmhouse is all about laid-back luxury. Designed for warmth and comfort, the home invites a sense of ease, transforming it into a welcoming haven for family gatherings and events.
Project by Douglah Designs. Their Lafayette-based design-build studio serves San Francisco's East Bay areas, including Orinda, Moraga, Walnut Creek, Danville, Alamo Oaks, Diablo, Dublin, Pleasanton, Berkeley, Oakland, and Piedmont.
For more about Douglah Designs, click here: http://douglahdesigns.com/
To learn more about this project, see here:
https://douglahdesigns.com/featured-portfolio/lafayette-modern-farmhouse-rebuild/
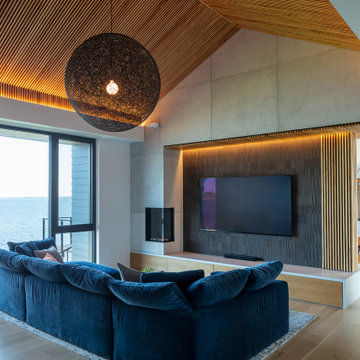
プロビデンスにあるラグジュアリーな広いモダンスタイルのおしゃれな独立型ファミリールーム (コーナー設置型暖炉、コンクリートの暖炉まわり、壁掛け型テレビ、三角天井) の写真
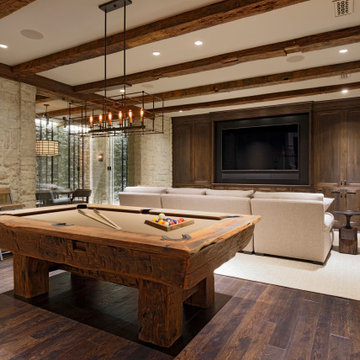
ワシントンD.C.にあるラグジュアリーな広いトランジショナルスタイルのおしゃれな独立型ファミリールーム (ゲームルーム、ベージュの壁、濃色無垢フローリング、埋込式メディアウォール、表し梁) の写真
独立型ファミリールーム (表し梁、三角天井) の写真
1
