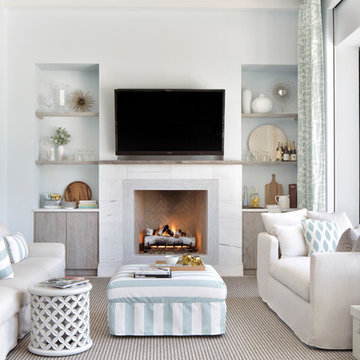ファミリールーム - オープンリビング、独立型ファミリールームの写真
絞り込み:
資材コスト
並び替え:今日の人気順
写真 1〜20 枚目(全 137,754 枚)
1/3

Rustic beams frame the architecture in this spectacular great room; custom sectional and tables.
Photographer: Mick Hales
ニューヨークにあるラグジュアリーな巨大なカントリー風のおしゃれなオープンリビング (無垢フローリング、標準型暖炉、石材の暖炉まわり、壁掛け型テレビ) の写真
ニューヨークにあるラグジュアリーな巨大なカントリー風のおしゃれなオープンリビング (無垢フローリング、標準型暖炉、石材の暖炉まわり、壁掛け型テレビ) の写真

Detailed view of custom wall built-in cabinets in a styled family room complete with stone fireplace and wood mantel, fabric accent chair, traverse rod window treatments and exposed beams in Charlotte, NC.

Dark Plank Wall with Floating Media Center
ダラスにある高級な中くらいなコンテンポラリースタイルのおしゃれな独立型ファミリールーム (壁掛け型テレビ、グレーの壁、茶色い床、塗装板張りの壁、アクセントウォール) の写真
ダラスにある高級な中くらいなコンテンポラリースタイルのおしゃれな独立型ファミリールーム (壁掛け型テレビ、グレーの壁、茶色い床、塗装板張りの壁、アクセントウォール) の写真

Traditional Kitchen and Family Room, Benvenuti and Stein, Design Build Chicago North Shore
シカゴにあるトラディショナルスタイルのおしゃれなオープンリビング (ベージュの壁、標準型暖炉、石材の暖炉まわり、壁掛け型テレビ) の写真
シカゴにあるトラディショナルスタイルのおしゃれなオープンリビング (ベージュの壁、標準型暖炉、石材の暖炉まわり、壁掛け型テレビ) の写真

Jimmy Cohrssen Photography
ロサンゼルスにあるお手頃価格の中くらいなミッドセンチュリースタイルのおしゃれなオープンリビング (白い壁、ライムストーンの床、壁掛け型テレビ、ベージュの床) の写真
ロサンゼルスにあるお手頃価格の中くらいなミッドセンチュリースタイルのおしゃれなオープンリビング (白い壁、ライムストーンの床、壁掛け型テレビ、ベージュの床) の写真

Shiplap and a center beam added to these vaulted ceilings makes the room feel airy and casual.
デンバーにある中くらいなカントリー風のおしゃれなオープンリビング (グレーの壁、カーペット敷き、標準型暖炉、レンガの暖炉まわり、据え置き型テレビ、グレーの床、塗装板張りの天井) の写真
デンバーにある中くらいなカントリー風のおしゃれなオープンリビング (グレーの壁、カーペット敷き、標準型暖炉、レンガの暖炉まわり、据え置き型テレビ、グレーの床、塗装板張りの天井) の写真

Modern farmhouse new construction great room in Haymarket, VA.
ワシントンD.C.にあるお手頃価格の中くらいなカントリー風のおしゃれなオープンリビング (白い壁、クッションフロア、両方向型暖炉、塗装板張りの暖炉まわり、壁掛け型テレビ、茶色い床、表し梁) の写真
ワシントンD.C.にあるお手頃価格の中くらいなカントリー風のおしゃれなオープンリビング (白い壁、クッションフロア、両方向型暖炉、塗装板張りの暖炉まわり、壁掛け型テレビ、茶色い床、表し梁) の写真

デンバーにあるトランジショナルスタイルのおしゃれな独立型ファミリールーム (ミュージックルーム、青い壁、無垢フローリング、標準型暖炉、テレビなし、茶色い床、三角天井、パネル壁) の写真

フェニックスにあるラグジュアリーな広いトランジショナルスタイルのおしゃれなオープンリビング (ゲームルーム、白い壁、淡色無垢フローリング、標準型暖炉、石材の暖炉まわり、壁掛け型テレビ、ベージュの床、格子天井、パネル壁) の写真

Open Plan Kitchen + Dining + Family Room
メルボルンにある広いコンテンポラリースタイルのおしゃれなオープンリビング (標準型暖炉、レンガの暖炉まわり、グレーの床) の写真
メルボルンにある広いコンテンポラリースタイルのおしゃれなオープンリビング (標準型暖炉、レンガの暖炉まわり、グレーの床) の写真

This Great room is where the family spends a majority of their time. A large navy blue velvet sectional is extra deep for hanging out or watching movies. We layered floral pillows, color blocked pillows, and a vintage rug fragment turned decorative pillow on the sectional. The sunny yellow chairs flank the fireplace and an oversized custom gray leather cocktail ottoman does double duty as a coffee table and extra seating. The large wood tray warms up the cool color palette. A trio of openwork brass chandeliers are scaled for the large space. We created a vertical element in the room with stacked gray stone and installed a reclaimed timber as a mantel.

シカゴにある高級な小さなトランジショナルスタイルのおしゃれなオープンリビング (グレーの壁、濃色無垢フローリング、標準型暖炉、石材の暖炉まわり、埋込式メディアウォール、茶色い床) の写真

Elegant coffered ceiling with paneled wall.
シンシナティにあるお手頃価格の広いトラディショナルスタイルのおしゃれなオープンリビング (グレーの壁、濃色無垢フローリング、壁掛け型テレビ) の写真
シンシナティにあるお手頃価格の広いトラディショナルスタイルのおしゃれなオープンリビング (グレーの壁、濃色無垢フローリング、壁掛け型テレビ) の写真

シャーロットにある広いコンテンポラリースタイルのおしゃれな独立型ファミリールーム (白い壁、濃色無垢フローリング、標準型暖炉、壁掛け型テレビ、コンクリートの暖炉まわり、茶色い床) の写真

This homeowner desired the family room (adjacent to the kitchen) to be the casual space to kick back and relax in, while still embellished enough to look stylish.
By selecting mixed textures of leather, linen, distressed woods, and metals, USI was able to create this rustic, yet, inviting space.
Flanking the fireplace with floating shelves and modified built ins, adding a ceiling beams, and a new mantle really transformed this once traditional space to something much more casual and tuscan.

This photo: Interior designer Claire Ownby, who crafted furniture for the great room's living area, took her cues for the palette from the architecture. The sofa's Roma fabric mimics the Cantera Negra stone columns, chairs sport a Pindler granite hue, and the Innovations Rodeo faux leather on the coffee table resembles the floor tiles. Nearby, Shakuff's Tube chandelier hangs over a dining table surrounded by chairs in a charcoal Pindler fabric.
Positioned near the base of iconic Camelback Mountain, “Outside In” is a modernist home celebrating the love of outdoor living Arizonans crave. The design inspiration was honoring early territorial architecture while applying modernist design principles.
Dressed with undulating negra cantera stone, the massing elements of “Outside In” bring an artistic stature to the project’s design hierarchy. This home boasts a first (never seen before feature) — a re-entrant pocketing door which unveils virtually the entire home’s living space to the exterior pool and view terrace.
A timeless chocolate and white palette makes this home both elegant and refined. Oriented south, the spectacular interior natural light illuminates what promises to become another timeless piece of architecture for the Paradise Valley landscape.
Project Details | Outside In
Architect: CP Drewett, AIA, NCARB, Drewett Works
Builder: Bedbrock Developers
Interior Designer: Ownby Design
Photographer: Werner Segarra
Publications:
Luxe Interiors & Design, Jan/Feb 2018, "Outside In: Optimized for Entertaining, a Paradise Valley Home Connects with its Desert Surrounds"
Awards:
Gold Nugget Awards - 2018
Award of Merit – Best Indoor/Outdoor Lifestyle for a Home – Custom
The Nationals - 2017
Silver Award -- Best Architectural Design of a One of a Kind Home - Custom or Spec
http://www.drewettworks.com/outside-in/
ファミリールーム - オープンリビング、独立型ファミリールームの写真
1



