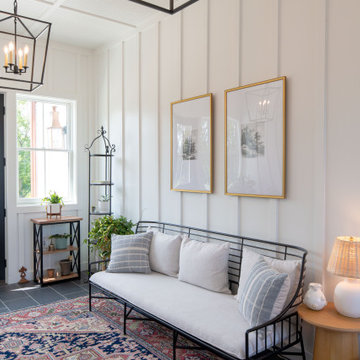独立型ファミリールーム (板張り天井) の写真
絞り込み:
資材コスト
並び替え:今日の人気順
写真 1〜20 枚目(全 161 枚)
1/3

Above a newly constructed triple garage, we created a multifunctional space for a family that likes to entertain, but also spend time together watching movies, sports and playing pool.
Having worked with our clients before on a previous project, they gave us free rein to create something they couldn’t have thought of themselves. We planned the space to feel as open as possible, whilst still having individual areas with their own identity and purpose.
As this space was going to be predominantly used for entertaining in the evening or for movie watching, we made the room dark and enveloping using Farrow and Ball Studio Green in dead flat finish, wonderful for absorbing light. We then set about creating a lighting plan that offers multiple options for both ambience and practicality, so no matter what the occasion there was a lighting setting to suit.
The bar, banquette seat and sofa were all bespoke, specifically designed for this space, which allowed us to have the exact size and cover we wanted. We also designed a restroom and shower room, so that in the future should this space become a guest suite, it already has everything you need.
Given that this space was completed just before Christmas, we feel sure it would have been thoroughly enjoyed for entertaining.

This new house is located in a quiet residential neighborhood developed in the 1920’s, that is in transition, with new larger homes replacing the original modest-sized homes. The house is designed to be harmonious with its traditional neighbors, with divided lite windows, and hip roofs. The roofline of the shingled house steps down with the sloping property, keeping the house in scale with the neighborhood. The interior of the great room is oriented around a massive double-sided chimney, and opens to the south to an outdoor stone terrace and garden. Photo by: Nat Rea Photography
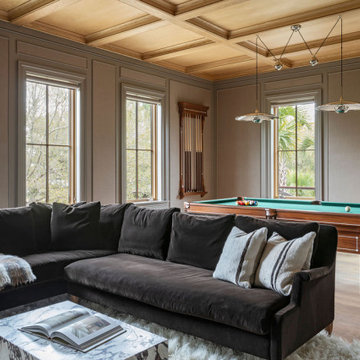
チャールストンにあるラグジュアリーな広いビーチスタイルのおしゃれな独立型ファミリールーム (ゲームルーム、グレーの壁、淡色無垢フローリング、茶色い床、板張り天井) の写真

ボルチモアにあるトラディショナルスタイルのおしゃれな独立型ファミリールーム (ゲームルーム、ホームバー、白い壁、無垢フローリング、茶色い床、板張り天井、塗装板張りの壁、羽目板の壁) の写真

This 1960s home was in original condition and badly in need of some functional and cosmetic updates. We opened up the great room into an open concept space, converted the half bathroom downstairs into a full bath, and updated finishes all throughout with finishes that felt period-appropriate and reflective of the owner's Asian heritage.
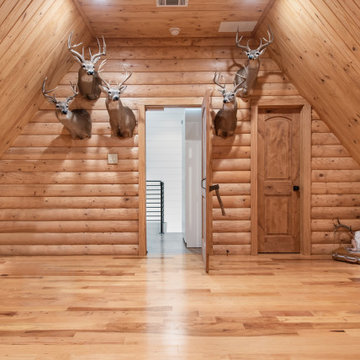
Our client wanted to create a 1800's hunting cabin inspired man cave, all ready for his trophy mounts and fun display for some of his antiques and nature treasures. We love how this space came together - taking advantage of even the lowest parts of the available space within the existing attic to create lighted display boxes. The crowing glory is the secret entrance through the bookcase - our favorite part!
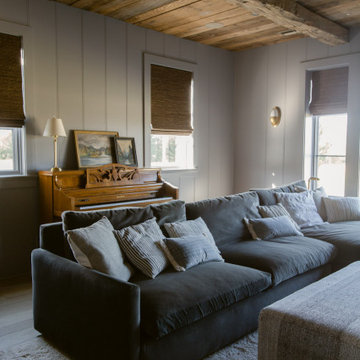
ダラスにあるラグジュアリーな広いカントリー風のおしゃれな独立型ファミリールーム (グレーの壁、淡色無垢フローリング、暖炉なし、埋込式メディアウォール、茶色い床、板張り天井、板張り壁) の写真

The clean, elegant interior features just two materials: white-washed pine and natural-cleft bluestone. Robert Benson Photography.
ニューヨークにあるラグジュアリーな中くらいなカントリー風のおしゃれな独立型ファミリールーム (ホームバー、ベージュの壁、横長型暖炉、壁掛け型テレビ、板張り天井、板張り壁) の写真
ニューヨークにあるラグジュアリーな中くらいなカントリー風のおしゃれな独立型ファミリールーム (ホームバー、ベージュの壁、横長型暖炉、壁掛け型テレビ、板張り天井、板張り壁) の写真
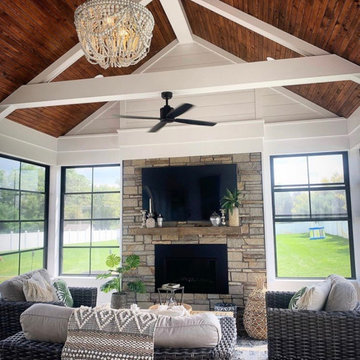
他の地域にあるお手頃価格の広いミッドセンチュリースタイルのおしゃれな独立型ファミリールーム (白い壁、標準型暖炉、石材の暖炉まわり、壁掛け型テレビ、板張り天井、板張り壁) の写真

Spacecrafting Photography
ミネアポリスにあるラグジュアリーな中くらいなビーチスタイルのおしゃれな独立型ファミリールーム (ライブラリー、標準型暖炉、グレーの壁、カーペット敷き、積石の暖炉まわり、テレビなし、茶色い床、板張り天井、板張り壁、アクセントウォール) の写真
ミネアポリスにあるラグジュアリーな中くらいなビーチスタイルのおしゃれな独立型ファミリールーム (ライブラリー、標準型暖炉、グレーの壁、カーペット敷き、積石の暖炉まわり、テレビなし、茶色い床、板張り天井、板張り壁、アクセントウォール) の写真
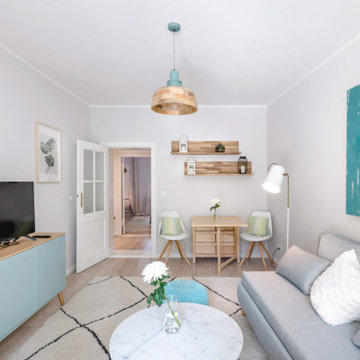
Skandinavisches Wohnzimmer mit türkisen Accessoires.
ベルリンにある高級な中くらいな北欧スタイルのおしゃれな独立型ファミリールーム (グレーの壁、淡色無垢フローリング、暖炉なし、据え置き型テレビ、茶色い床、板張り天井) の写真
ベルリンにある高級な中くらいな北欧スタイルのおしゃれな独立型ファミリールーム (グレーの壁、淡色無垢フローリング、暖炉なし、据え置き型テレビ、茶色い床、板張り天井) の写真
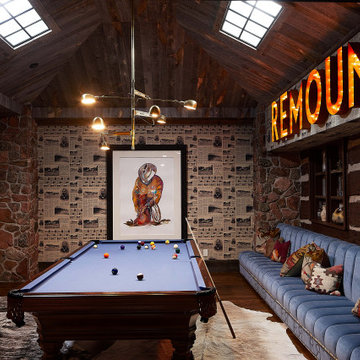
This game room uniquely incorporates aspects from the house's history; It features a custom newspaper wallpaper detailing Remount Ranch's history, as well as a large "Remount" light-up sign. The blue billiards table matches the blue sofa, and the Western wall art complements the color of the light-up sign and pillows.
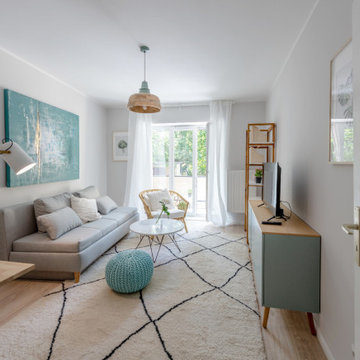
Skandinavisches Wohnzimmer mit türkisen Accessoires.
ベルリンにある高級な中くらいな北欧スタイルのおしゃれな独立型ファミリールーム (グレーの壁、淡色無垢フローリング、暖炉なし、据え置き型テレビ、茶色い床、板張り天井) の写真
ベルリンにある高級な中くらいな北欧スタイルのおしゃれな独立型ファミリールーム (グレーの壁、淡色無垢フローリング、暖炉なし、据え置き型テレビ、茶色い床、板張り天井) の写真
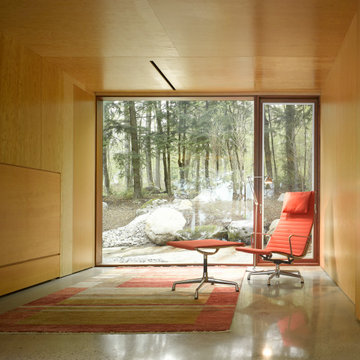
The Clear Lake Cottage proposes a simple tent-like envelope to house both program of the summer home and the sheltered outdoor spaces under a single vernacular form.
A singular roof presents a child-like impression of house; rectilinear and ordered in symmetry while playfully skewed in volume. Nestled within a forest, the building is sculpted and stepped to take advantage of the land; modelling the natural grade. Open and closed faces respond to shoreline views or quiet wooded depths.
Like a tent the porosity of the building’s envelope strengthens the experience of ‘cottage’. All the while achieving privileged views to the lake while separating family members for sometimes much need privacy.
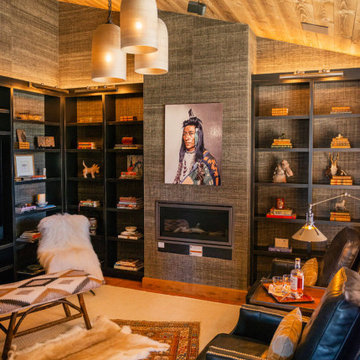
他の地域にあるラグジュアリーな広いラスティックスタイルのおしゃれな独立型ファミリールーム (ライブラリー、茶色い壁、無垢フローリング、標準型暖炉、漆喰の暖炉まわり、埋込式メディアウォール、茶色い床、板張り天井、壁紙) の写真

This project tell us an personal client history, was published in the most important magazines and profesional sites. We used natural materials, special lighting, design furniture and beautiful art pieces.
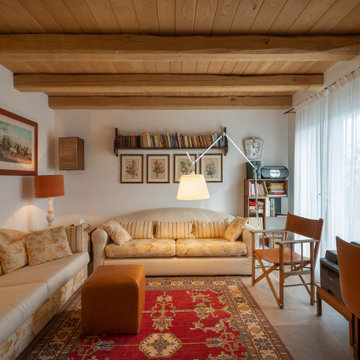
他の地域にある中くらいなカントリー風のおしゃれな独立型ファミリールーム (ライブラリー、白い壁、磁器タイルの床、据え置き型テレビ、ベージュの床、板張り天井) の写真
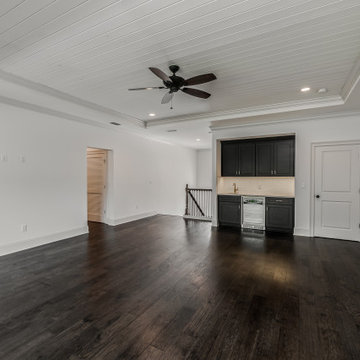
This 4150 SF waterfront home in Queen's Harbour Yacht & Country Club is built for entertaining. It features a large beamed great room with fireplace and built-ins, a gorgeous gourmet kitchen with wet bar and working pantry, and a private study for those work-at-home days. A large first floor master suite features water views and a beautiful marble tile bath. The home is an entertainer's dream with large lanai, outdoor kitchen, pool, boat dock, upstairs game room with another wet bar and a balcony to take in those views. Four additional bedrooms including a first floor guest suite round out the home.
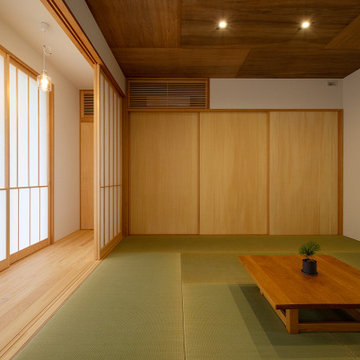
ラワン合板で仕上げられた天井と雪見障子がマッチした和室。
畳も熊本産のイ草を使用し、最高級の和室となりました。
障子からの優しい光に包まれる落ち着きのある空間です。
他の地域にある高級な広い和モダンなおしゃれな独立型ファミリールーム (ベージュの壁、畳、暖炉なし、据え置き型テレビ、緑の床、板張り天井、壁紙、和モダンな壁紙) の写真
他の地域にある高級な広い和モダンなおしゃれな独立型ファミリールーム (ベージュの壁、畳、暖炉なし、据え置き型テレビ、緑の床、板張り天井、壁紙、和モダンな壁紙) の写真
独立型ファミリールーム (板張り天井) の写真
1
