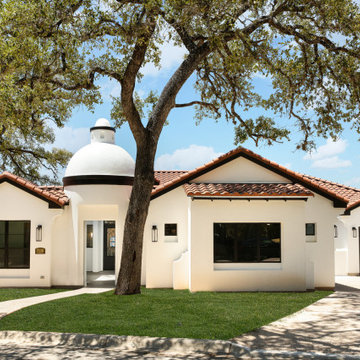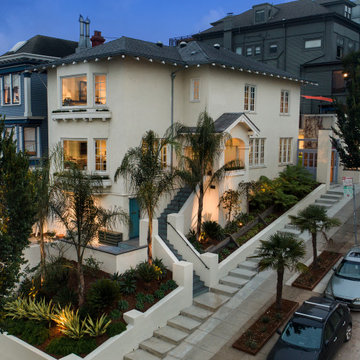家の外観 (漆喰サイディング) の写真
絞り込み:
資材コスト
並び替え:今日の人気順
写真 701〜720 枚目(全 51,973 枚)
1/4
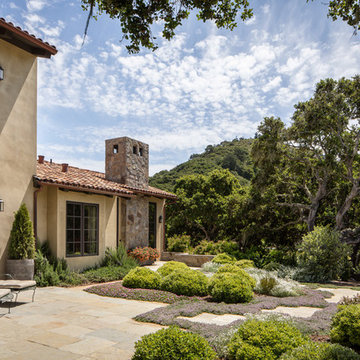
Mediterranean home nestled into the native landscape in Northern California.
オレンジカウンティにあるラグジュアリーな地中海スタイルのおしゃれな家の外観 (漆喰サイディング) の写真
オレンジカウンティにあるラグジュアリーな地中海スタイルのおしゃれな家の外観 (漆喰サイディング) の写真
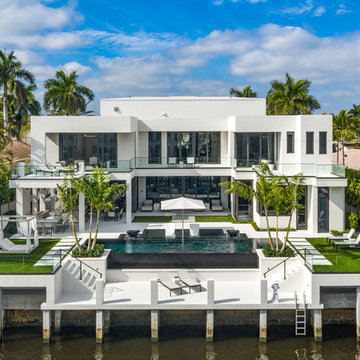
Modern home front entry features a voice over Internet Protocol Intercom Device to interface with the home's Crestron control system for voice communication at both the front door and gate.
Signature Estate featuring modern, warm, and clean-line design, with total custom details and finishes. The front includes a serene and impressive atrium foyer with two-story floor to ceiling glass walls and multi-level fire/water fountains on either side of the grand bronze aluminum pivot entry door. Elegant extra-large 47'' imported white porcelain tile runs seamlessly to the rear exterior pool deck, and a dark stained oak wood is found on the stairway treads and second floor. The great room has an incredible Neolith onyx wall and see-through linear gas fireplace and is appointed perfectly for views of the zero edge pool and waterway. The center spine stainless steel staircase has a smoked glass railing and wood handrail.
Photo courtesy Royal Palm Properties
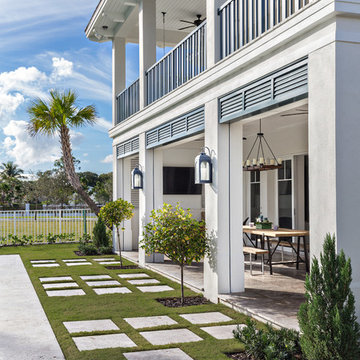
British West Indies Architecture
Architectural Photography - Ron Rosenzweig
マイアミにあるラグジュアリーな中くらいなビーチスタイルのおしゃれな家の外観 (漆喰サイディング) の写真
マイアミにあるラグジュアリーな中くらいなビーチスタイルのおしゃれな家の外観 (漆喰サイディング) の写真
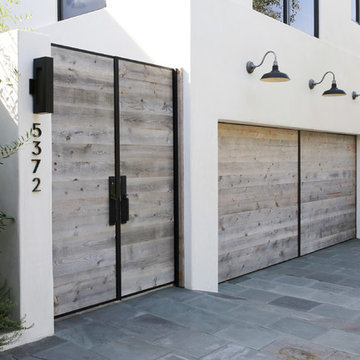
A beach house getaway. Jodi Fleming Design scope: Architectural Drawings, Interior Design, Custom Furnishings, & Landscape Design. Photography by Billy Collopy
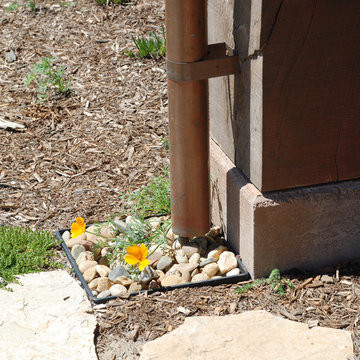
Downspout detailing. Note how downspout design leaves a gap between spout and catch basin so that debris from the roof can be trapped by the stone filter and prevented from entering the underground drainage system,
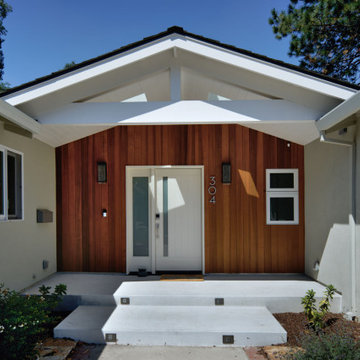
Warm, natural wood and a large, painted truss with two skylights completely transformed the entrance to this home.
サンフランシスコにある中くらいなコンテンポラリースタイルのおしゃれな家の外観 (漆喰サイディング、混合材屋根) の写真
サンフランシスコにある中くらいなコンテンポラリースタイルのおしゃれな家の外観 (漆喰サイディング、混合材屋根) の写真
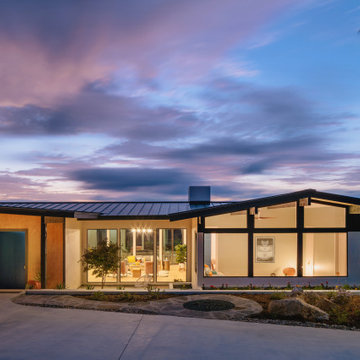
Our Austin studio decided to go bold with this project by ensuring that each space had a unique identity in the Mid-Century Modern style bathroom, butler's pantry, and mudroom. We covered the bathroom walls and flooring with stylish beige and yellow tile that was cleverly installed to look like two different patterns. The mint cabinet and pink vanity reflect the mid-century color palette. The stylish knobs and fittings add an extra splash of fun to the bathroom.
The butler's pantry is located right behind the kitchen and serves multiple functions like storage, a study area, and a bar. We went with a moody blue color for the cabinets and included a raw wood open shelf to give depth and warmth to the space. We went with some gorgeous artistic tiles that create a bold, intriguing look in the space.
In the mudroom, we used siding materials to create a shiplap effect to create warmth and texture – a homage to the classic Mid-Century Modern design. We used the same blue from the butler's pantry to create a cohesive effect. The large mint cabinets add a lighter touch to the space.
---
Project designed by the Atomic Ranch featured modern designers at Breathe Design Studio. From their Austin design studio, they serve an eclectic and accomplished nationwide clientele including in Palm Springs, LA, and the San Francisco Bay Area.
For more about Breathe Design Studio, see here: https://www.breathedesignstudio.com/
To learn more about this project, see here: https://www.breathedesignstudio.com/atomic-ranch
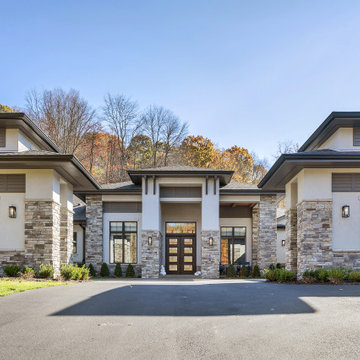
sprawling ranch estate home w/ stone and stucco exterior
他の地域にあるラグジュアリーな巨大なモダンスタイルのおしゃれな家の外観 (漆喰サイディング、マルチカラーの外壁) の写真
他の地域にあるラグジュアリーな巨大なモダンスタイルのおしゃれな家の外観 (漆喰サイディング、マルチカラーの外壁) の写真
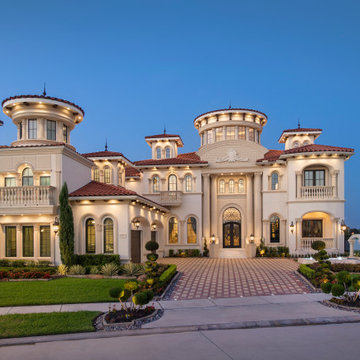
Ornate mediterranean estate with an italian influence.
ヒューストンにある地中海スタイルのおしゃれな家の外観 (漆喰サイディング) の写真
ヒューストンにある地中海スタイルのおしゃれな家の外観 (漆喰サイディング) の写真
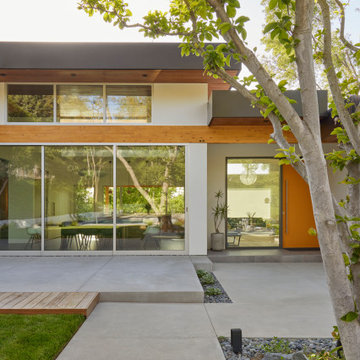
The exterior features black metal fascias wrapping exposed wood at the upper soffits. Select structural beams are exposed at key points to add warmth to the design.
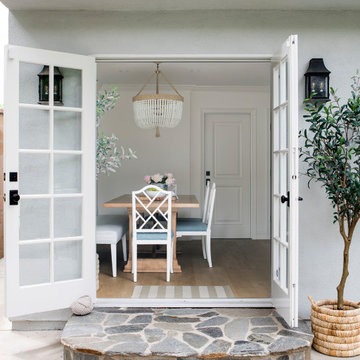
In Southern California there are pockets of darling cottages built in the early 20th century that we like to call jewelry boxes. They are quaint, full of charm and usually a bit cramped. Our clients have a growing family and needed a modern, functional home. They opted for a renovation that directly addressed their concerns.
When we first saw this 2,170 square-foot 3-bedroom beach cottage, the front door opened directly into a staircase and a dead-end hallway. The kitchen was cramped, the living room was claustrophobic and everything felt dark and dated.
The big picture items included pitching the living room ceiling to create space and taking down a kitchen wall. We added a French oven and luxury range that the wife had always dreamed about, a custom vent hood, and custom-paneled appliances.
We added a downstairs half-bath for guests (entirely designed around its whimsical wallpaper) and converted one of the existing bathrooms into a Jack-and-Jill, connecting the kids’ bedrooms, with double sinks and a closed-off toilet and shower for privacy.
In the bathrooms, we added white marble floors and wainscoting. We created storage throughout the home with custom-cabinets, new closets and built-ins, such as bookcases, desks and shelving.
White Sands Design/Build furnished the entire cottage mostly with commissioned pieces, including a custom dining table and upholstered chairs. We updated light fixtures and added brass hardware throughout, to create a vintage, bo-ho vibe.
The best thing about this cottage is the charming backyard accessory dwelling unit (ADU), designed in the same style as the larger structure. In order to keep the ADU it was necessary to renovate less than 50% of the main home, which took some serious strategy, otherwise the non-conforming ADU would need to be torn out. We renovated the bathroom with white walls and pine flooring, transforming it into a get-away that will grow with the girls.
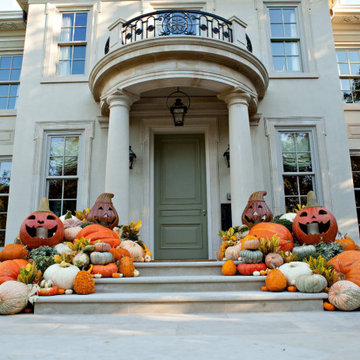
This Bevolo® original was designed in the 1940s by world renowned architect A. Hays Town and Andrew Bevolo Sr. This Original French Quarter® lantern adorns many historic buildings across the country. The light can be used with a wide range of architectural styles. It is available in natural gas, liquid propane, and electric.
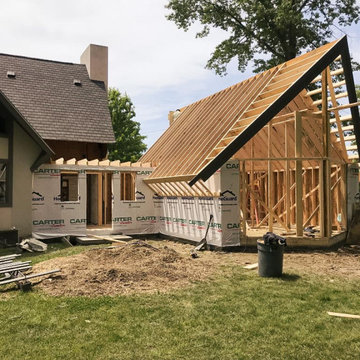
A rear addition to this A frame chalet style home that includes a plaster and cedar exterior and a master suite with custom bath. Alterations to existing second floor of original home to include 2 bedrooms with vaulted ceilings, custom built daybeds, bookshelves and a secret passage or two.
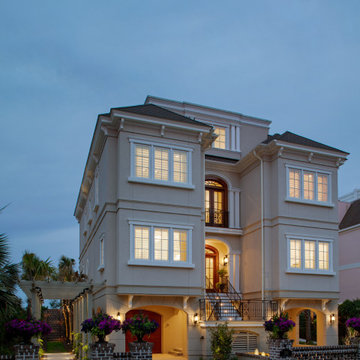
Front Exterior at Night
チャールストンにあるトランジショナルスタイルのおしゃれな家の外観 (漆喰サイディング) の写真
チャールストンにあるトランジショナルスタイルのおしゃれな家の外観 (漆喰サイディング) の写真
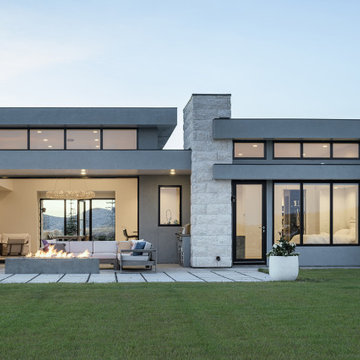
Entering the home through a floor-to-ceiling full light pivoting front door provides a sense of grandeur that continues through the home with immediate sightlines through the 16-foot wide sliding door at the opposite wall. The distinct black window frames provide a sleek modern aesthetic while providing European performance standards. The Glo A5h Series with double-pane glazing outperforms most North American triple pane windows due to high performance spacers, low iron glass, a larger continuous thermal break, and multiple air seals. By going double-pane the homeowners have been able to realize tremendous efficiency and cost effective durability while maintaining the clean architectural lines of the home design. The selection of our hidden sash option further cements the modern design by providing a seamless aesthetic on the exterior between fixed and operable windows.
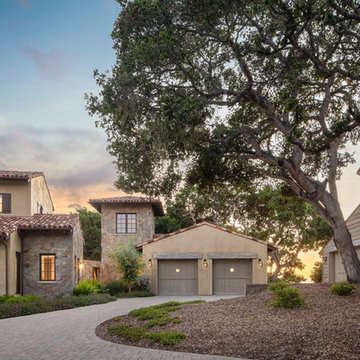
Mediterranean home nestled into the native landscape in Northern California.
オレンジカウンティにあるラグジュアリーな地中海スタイルのおしゃれな家の外観 (漆喰サイディング) の写真
オレンジカウンティにあるラグジュアリーな地中海スタイルのおしゃれな家の外観 (漆喰サイディング) の写真
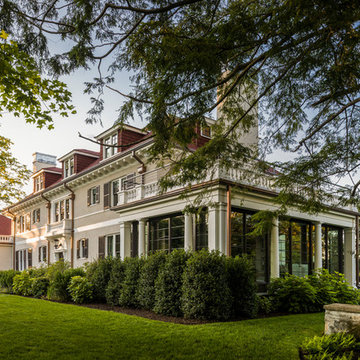
TEAM
Architect: LDa Architecture & Interiors
Interior Design: Nina Farmer Interiors
Builder: Wellen Construction
Landscape Architect: Matthew Cunningham Landscape Design
Photographer: Eric Piasecki Photography
家の外観 (漆喰サイディング) の写真
36
