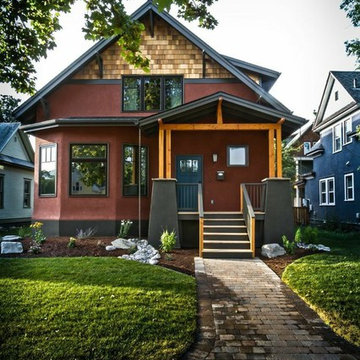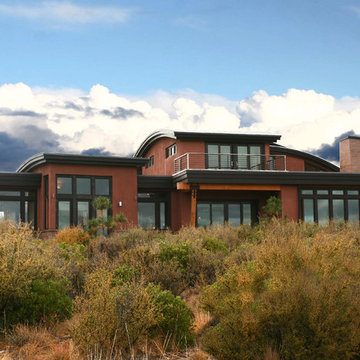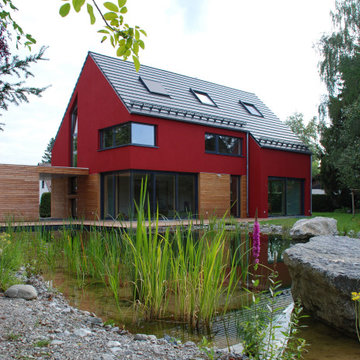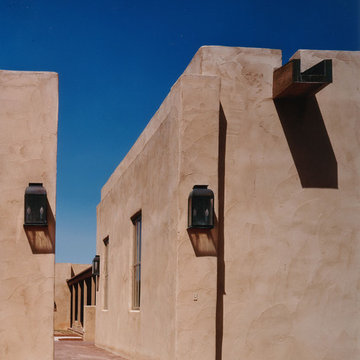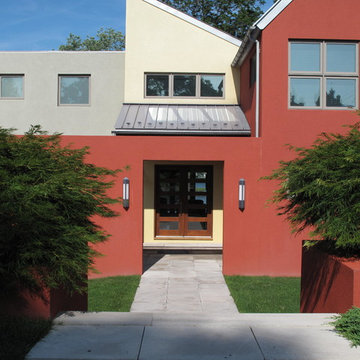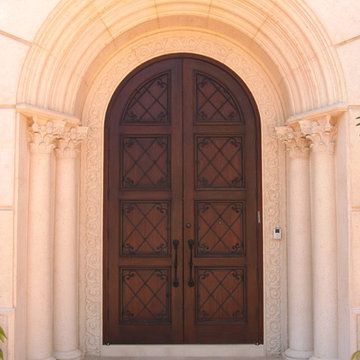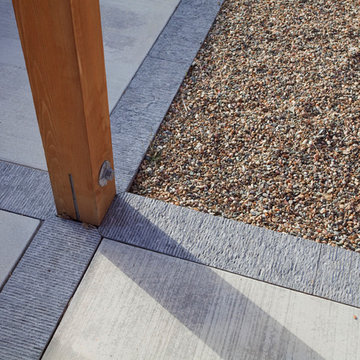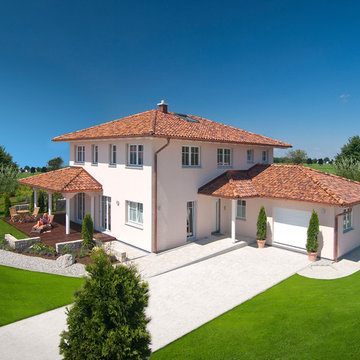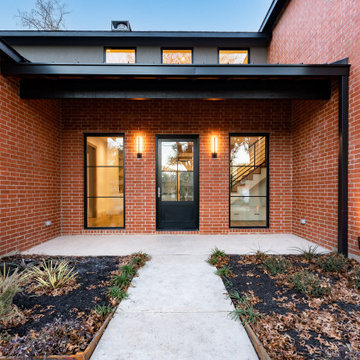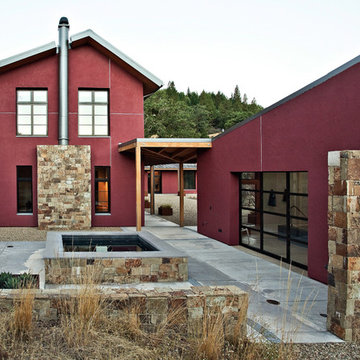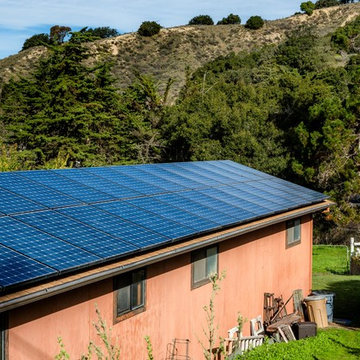赤い外壁の家 (漆喰サイディング) の写真
絞り込み:
資材コスト
並び替え:今日の人気順
写真 1〜20 枚目(全 403 枚)
1/3
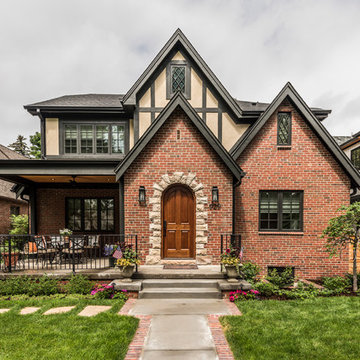
A 1,000 s.f. addition on top of a 1930's Tudor cottage without overwhelming it. Matched rooflines and proportions and designed in the spirit of the original home. Front door used to be facing to the side, so was relocated. A new gentle oak stair to the new second floor comes down just inside the front door. Contractor was Chris Viney, of Britman Construction, and photographer was Philip Wegener Photography
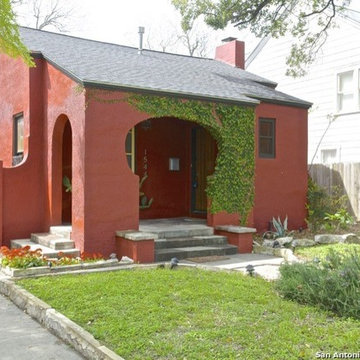
We had to re-address many areas of terrible stucco patchwork, and repair cracks from house shifting over the last 90 years. We used contrasting browns and tans on the trim and windows to allow the house to shine from its former days. We also gutted and re-built the rear addition (which was previously made of a recalled siding,) we re-built it with corrugated metal siding and a huge corner window that we found at a home re-store. The birds of paradise my husband planted along the side of the house filled in the blank space between the house and the driveway.
Photo Credit: San Antonio Board of Realtors/ Sunny Harris
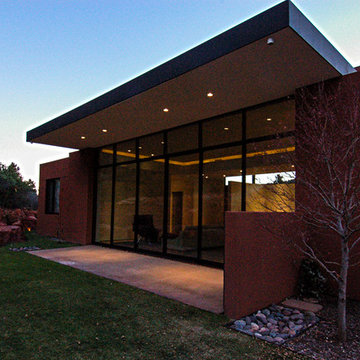
mussa + associates design & consultants
フェニックスにある中くらいなモダンスタイルのおしゃれな家の外観 (漆喰サイディング) の写真
フェニックスにある中くらいなモダンスタイルのおしゃれな家の外観 (漆喰サイディング) の写真
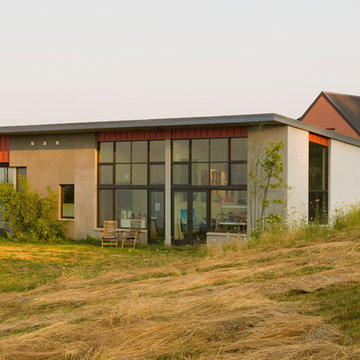
This 3,700 SF house is located on a mountain west of Portland and is subject to strong, continuous winds. In addition to traditional household functions, our clients requested a Chinese kitchen, a large library, a painting studio, and a courtyard.
Being accomplished cooks they wanted a second kitchen devoted to preparing Chinese foods that would be separate from the rest of the house. The courtyard is tucked into the hillside and surrounded on two sides by the house to protect it from the winds. The Chinese kitchen, main kitchen, and guest room open onto the courtyard. The living room, library and master bedroom have views of Mt Hood and St Helens. The painting studio has large north-facing windows.
Rastra block insulates the house from heat and cold and muffles the sound of the wind. The construction employs metal roof, wood windows and a radiant concrete floor. This well insulated house uses a geo-thermal system for heating and cooling. A 10 kW wind generator takes advantage of the site’s steady winds to supplement electric power.
Bruce Forster Photography
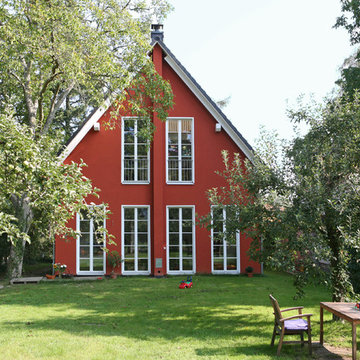
Das Neue Gesicht des Hauses. Es greift durchaus den bisherigen Charakter auf. Auch sie Proportionen konnten durch die einseitige Verlängerung gewahrt bleiben.
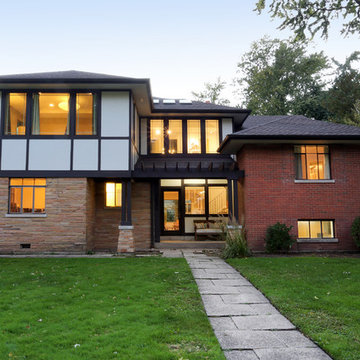
Front exterior of home after a two-story addition. Previously, the home was a split-level. However, after renovating, the home now has a craftsman-inspired aesthetic. Plenty of large windows also capitalize on lake views.
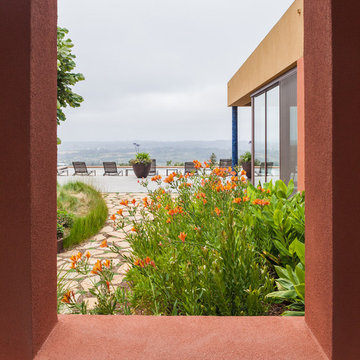
Corralitos, Watsonville, CA
Louie Leu Architect, Inc. collaborated in the role of Executive Architect on a custom home in Corralitas, CA, designed by Italian Architect, Aldo Andreoli.
Located just south of Santa Cruz, California, the site offers a great view of the Monterey Bay. Inspired by the traditional 'Casali' of Tuscany, the house is designed to incorporate separate elements connected to each other, in order to create the feeling of a village. The house incorporates sustainable and energy efficient criteria, such as 'passive-solar' orientation and high thermal and acoustic insulation. The interior will include natural finishes like clay plaster, natural stone and organic paint. The design includes solar panels, radiant heating and an overall healthy green approach.
Photography by Marco Ricca.
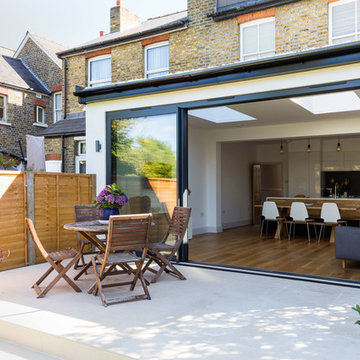
Single storey rear extension in Surbiton, with flat roof and white pebbles, an aluminium double glazed sliding door and side window.
Photography by Chris Snook
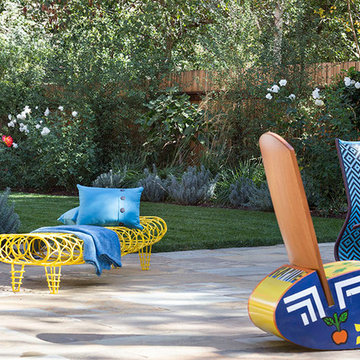
Colorful outdoor furniture for entertaining and relaxing. Gas fire pit, stainless steel tub.
サンフランシスコにある高級な中くらいなコンテンポラリースタイルのおしゃれな家の外観 (漆喰サイディング) の写真
サンフランシスコにある高級な中くらいなコンテンポラリースタイルのおしゃれな家の外観 (漆喰サイディング) の写真
赤い外壁の家 (漆喰サイディング) の写真
1
