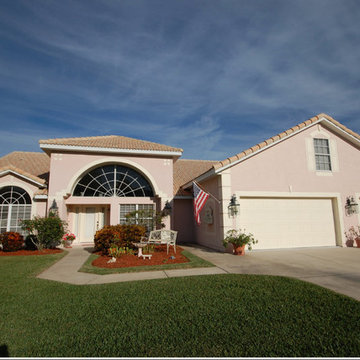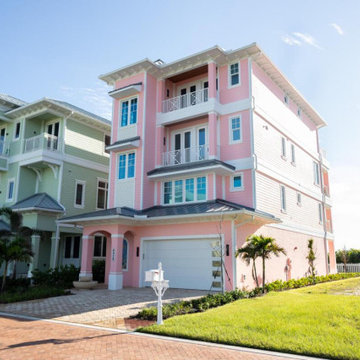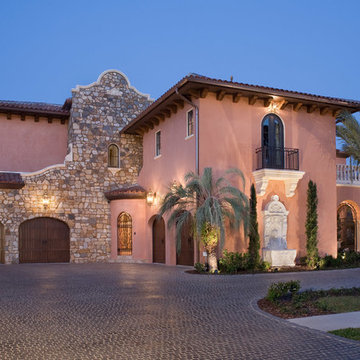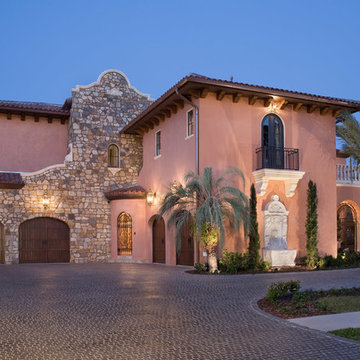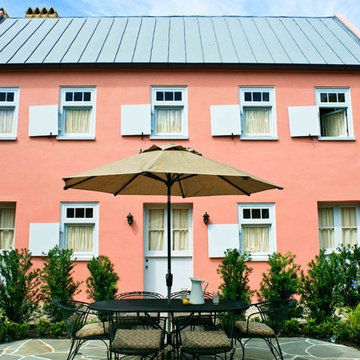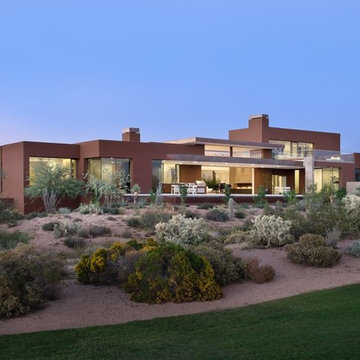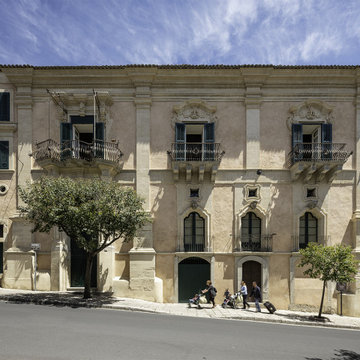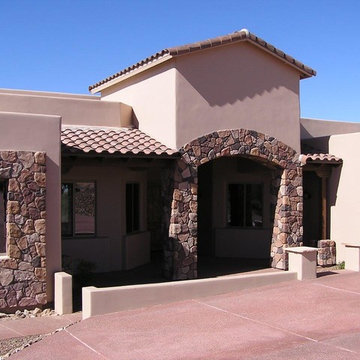家の外観 (ピンクの外壁、漆喰サイディング) の写真
絞り込み:
資材コスト
並び替え:今日の人気順
写真 1〜20 枚目(全 70 枚)
1/3
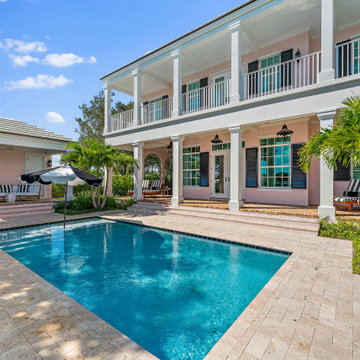
Classic Bermuda style architecture, fun vintage Palm Beach interiors.
他の地域にあるラグジュアリーなトロピカルスタイルのおしゃれな家の外観 (漆喰サイディング、ピンクの外壁) の写真
他の地域にあるラグジュアリーなトロピカルスタイルのおしゃれな家の外観 (漆喰サイディング、ピンクの外壁) の写真
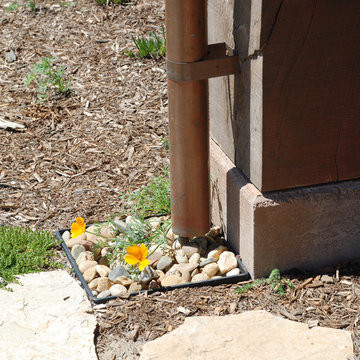
Downspout detailing. Note how downspout design leaves a gap between spout and catch basin so that debris from the roof can be trapped by the stone filter and prevented from entering the underground drainage system,
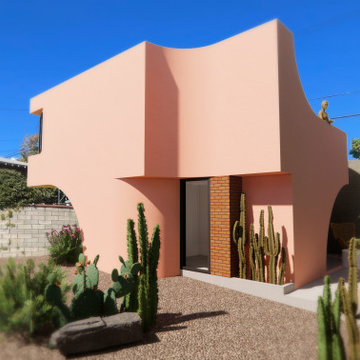
Exterior of new ADU adapted from an existing detached garage. Two-story structure with one bedroom and terrace.
ロサンゼルスにある高級な中くらいなコンテンポラリースタイルのおしゃれな家の外観 (漆喰サイディング、ピンクの外壁) の写真
ロサンゼルスにある高級な中くらいなコンテンポラリースタイルのおしゃれな家の外観 (漆喰サイディング、ピンクの外壁) の写真
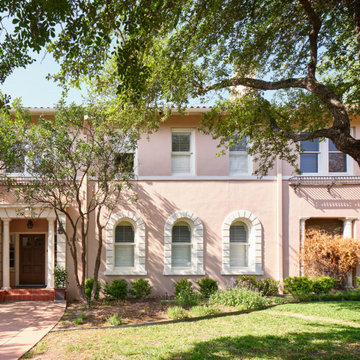
The Summit Project consisted of architectural and interior design services to remodel a house. A design challenge for this project was the remodel and reconfiguration of the second floor to include a primary bathroom and bedroom, a large primary walk-in closet, a guest bathroom, two separate offices, a guest bedroom, and adding a dedicated laundry room. An architectural study was made to retrofit the powder room on the first floor. The space layout was carefully thought out to accommodate these rooms and give a better flow to the second level, creating an oasis for the homeowners.
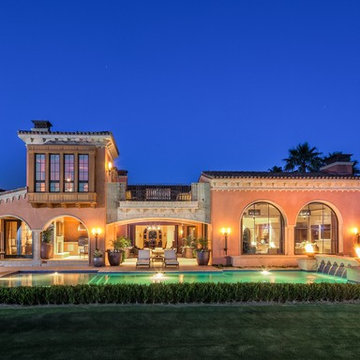
SPANISH REVIVAL,FLORIDIAN
オレンジカウンティにある地中海スタイルのおしゃれな二階建ての家 (漆喰サイディング、ピンクの外壁) の写真
オレンジカウンティにある地中海スタイルのおしゃれな二階建ての家 (漆喰サイディング、ピンクの外壁) の写真
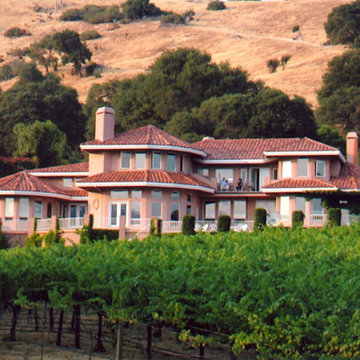
Custom Napa Vineyard Estate
サンフランシスコにあるラグジュアリーな地中海スタイルのおしゃれな家の外観 (漆喰サイディング、ピンクの外壁) の写真
サンフランシスコにあるラグジュアリーな地中海スタイルのおしゃれな家の外観 (漆喰サイディング、ピンクの外壁) の写真
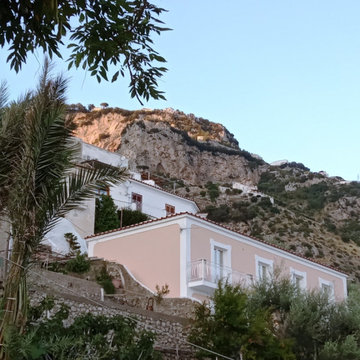
Intervento finale alla facciata
ローマにある高級な地中海スタイルのおしゃれな家の外観 (漆喰サイディング、ピンクの外壁、デュープレックス) の写真
ローマにある高級な地中海スタイルのおしゃれな家の外観 (漆喰サイディング、ピンクの外壁、デュープレックス) の写真
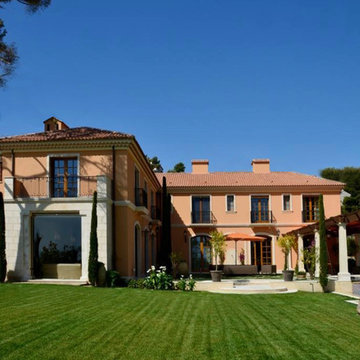
Nestled under a canopy of native umbrella pines and capturing panoramic views of the mediterranean and the coast of Eze to the east, this house of stucco, local limestone, wrought iron, and red clay tiles offers a fresh interpretation of the timeless villa tradition of the Côte d’Azure.
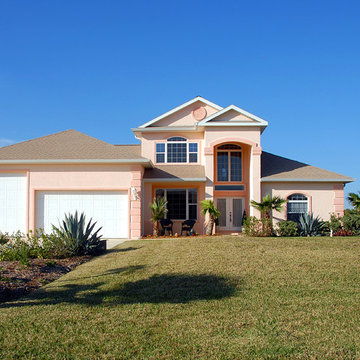
New WIndows and Doors North Port, Florida
タンパにある中くらいなトロピカルスタイルのおしゃれな家の外観 (漆喰サイディング、ピンクの外壁) の写真
タンパにある中くらいなトロピカルスタイルのおしゃれな家の外観 (漆喰サイディング、ピンクの外壁) の写真
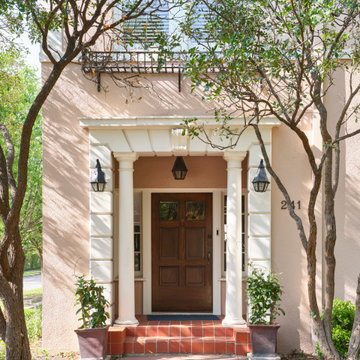
The Summit Project consisted of architectural and interior design services to remodel a house. A design challenge for this project was the remodel and reconfiguration of the second floor to include a primary bathroom and bedroom, a large primary walk-in closet, a guest bathroom, two separate offices, a guest bedroom, and adding a dedicated laundry room. An architectural study was made to retrofit the powder room on the first floor. The space layout was carefully thought out to accommodate these rooms and give a better flow to the second level, creating an oasis for the homeowners.
家の外観 (ピンクの外壁、漆喰サイディング) の写真
1

