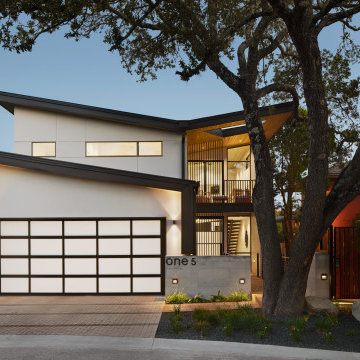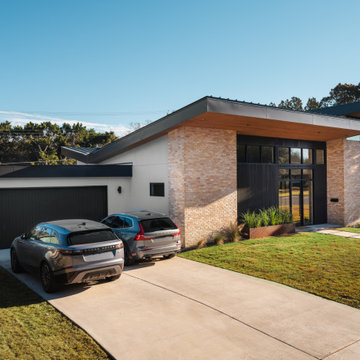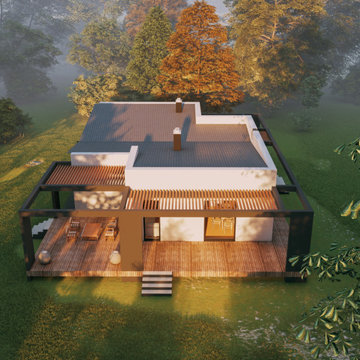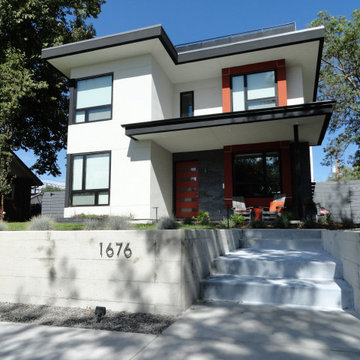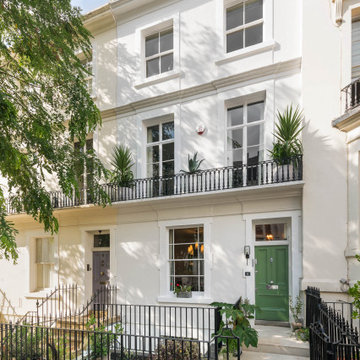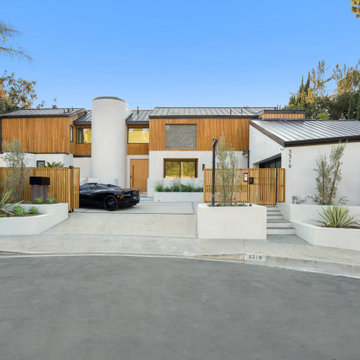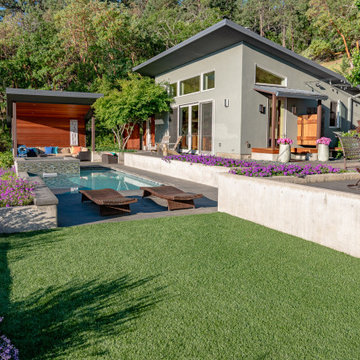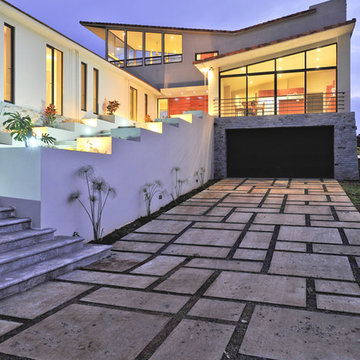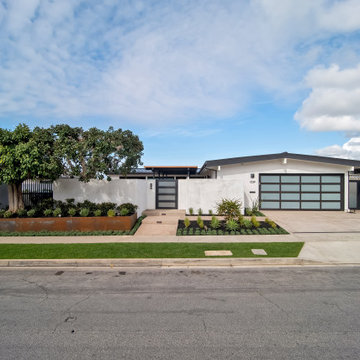バタフライ屋根の家 (漆喰サイディング) の写真

Unique, angled roof line defines this house
他の地域にあるラグジュアリーな中くらいなミッドセンチュリースタイルのおしゃれな家の外観 (漆喰サイディング、混合材屋根) の写真
他の地域にあるラグジュアリーな中くらいなミッドセンチュリースタイルのおしゃれな家の外観 (漆喰サイディング、混合材屋根) の写真

Intentional placement of trees and perimeter plantings frames views of the home and offers light relief from late afternoon sun angles. Paving edges are softened by casual planting textures, reinforcing a cottage aesthetic.
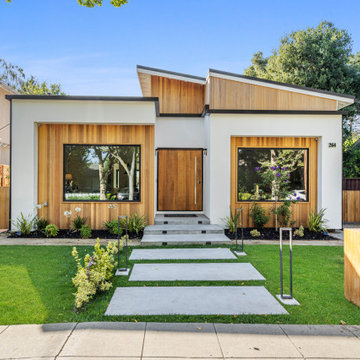
Moments away from downtown California Ave, dining, and Caltrain access, a new beginning awaits in this newly constructed modern masterpiece in Evergreen Park. This dream residence with 4 bedrooms and 3 bathrooms features a variety of amenities within its breathtaking interior. Upon entry through its spectacular oversized 8ft wide pivot door is a visually stunning and emotionally soothing sanctuary of simplicity in an expansive and wide-open floor plan. A single level home with wide french white oak floors flooded in natural light that seamlessly unifies every room. A breathtaking fireplace design that stuns from every angle defined with Porcelanosa imported tile that spans the entire 18ft high wall on both sides. Soaring ceiling heights of 18 ft that allow ample room to breathe, and an option to add up to 450 square feet of loft space. At the center of it all is the gourmet kitchen with custom Modern Cabinetry, a built-in refrigerator, wine room, a lavish and expansive kitchen island, waterfall-wrapped in extra thick Calacatta Borghini marble, that matches it’s simplicity with the fireplace. A Pecan wood finished breakfast bar is added along the marble edge adding just the right amount of warmth in the kitchen. Finally a built-in Miele appliance package guaranteed to satisfy the most demanding chef. The kitchen links to the dining and living areas maintaining the open floor plan. The warm flooring and clean lines from fine architectural craftsmanship complete the modern look you are looking for. Custom stone tile and marble highlight the bathrooms, and the Idyllic Master suite boasts an escape to the patio.
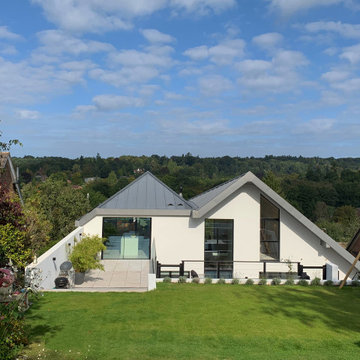
Our design created a new, contemporary, first floor accommodation across the entire bungalow footprint with a new holistic design.
The entire property has been re-clad with modernist white render, providing a seamless transition between old and new.
A striking zinc-clad scissor roof design was developed in order to maximise the views across the roofs cape further afield from the garden.
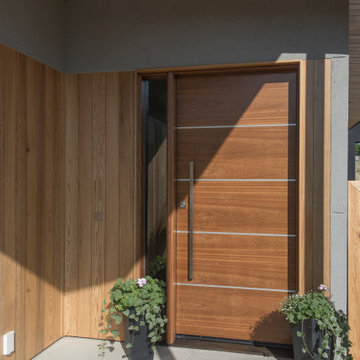
A Modern Contemporary Home in the Boise Foothills. Anchored to the hillside with a strong datum line. This home sites on the axis of the winter solstice and also features a bisection of the site by the alignment of Capitol Boulevard through a keyhole sculpture across the drive.
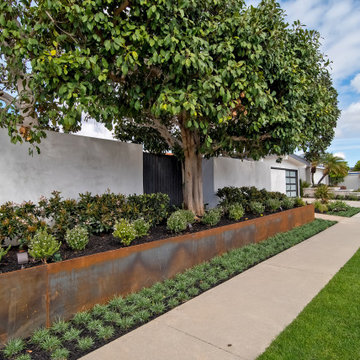
Modern custom fabricated steel planter with sustainable landscaping.
ロサンゼルスにある高級なコンテンポラリースタイルのおしゃれな家の外観 (漆喰サイディング) の写真
ロサンゼルスにある高級なコンテンポラリースタイルのおしゃれな家の外観 (漆喰サイディング) の写真
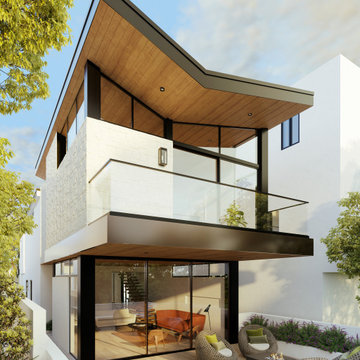
The upper level of the building boasts a striking butterfly roof that is equipped with clerestory windows to allow for natural light and refreshing ocean breezes.
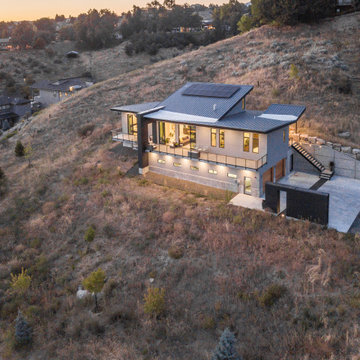
A Modern Contemporary Home in the Boise Foothills. Anchored to the hillside with a strong datum line. This home sites on the axis of the winter solstice and also features a bisection of the site by the alignment of Capitol Boulevard through a keyhole sculpture across the drive.
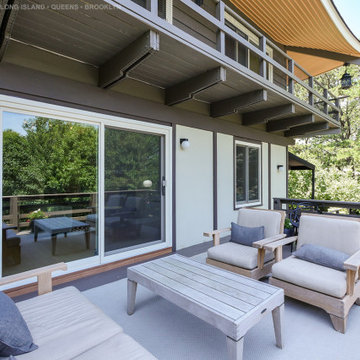
Fabulous modern patio showcases the new sliding glass door and sliding window we installed. The new white patio door and sliding replacement window add style and function to this amazing outdoor space. Find out more about getting new windows and doors for your home from Renewal by Andersen of Long Island, serving Suffolk, Nassau, Queens and Brooklyn.
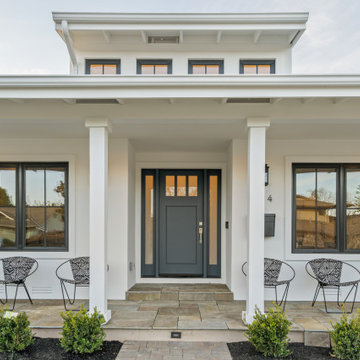
Located on a gorgeous tree-lined street of Barron Park in Palo Alto, Cypress Capital Group brings you another beautiful custom constructed modern farmhouse. The 5 bedroom 4.5 bath home is thoughtfully crafted with luxury finishes, and a superb attention to detail. Stunning chef’s kitchen w/ Italian Misterio honed quartz, Miele appliances, California Faucets and custom cabinetry is perfect for both families and entertainers. Clerestory and dormer windows flood the home with natural sunlight and La Cantina accordion doors fold back to maximize the best of California indoor/outdoor living. Expansive grand master suite features french sliding door, spacious walk-in closet, large soaking tub, his and her sinks, elegant glass enclosed spa inspired shower. An Au Pair en-suite guest quarters offers separate and private access. Wifi enabled security locks on 7 foot tall steel framed gates offers the ultimate in security and privacy to the backyard. All bathrooms feature heated floors. Other amenities include French White oak throughout, Bluestone, Artisan slate pavers, 3 Zone HVAC, tankless water heaters, Duravit, Toto and more. Top Palo Alto schools, steps to Briones Elementary, and a short walk to Fletcher Middle and the #1 ranked public high school in CA, Gunn High. Palo Alto is one of the most desirable places to live on the Peninsula and the epicenter of Silicon Valley and Stanford University. Do not miss this opportunity to live your best life on the Peninsula! More pictures and info please visit www.BarronParkLuxuryHomes.com www.BoyengaTeam.com
バタフライ屋根の家 (漆喰サイディング) の写真
1
