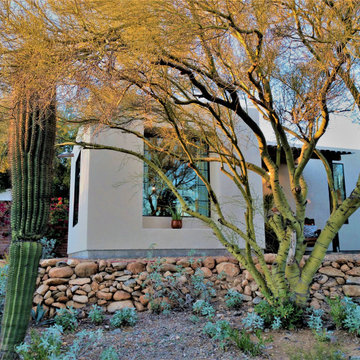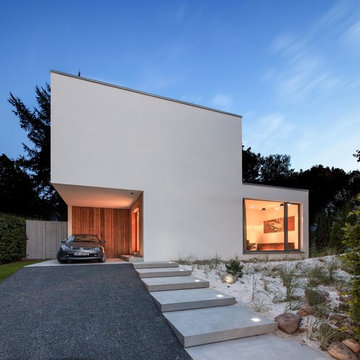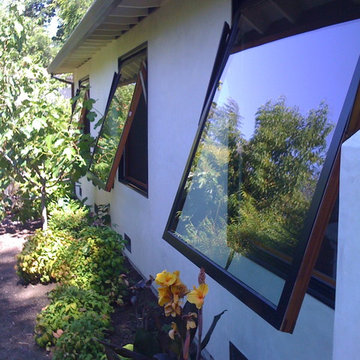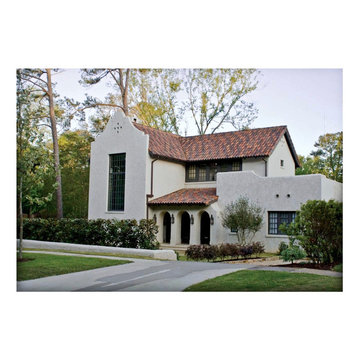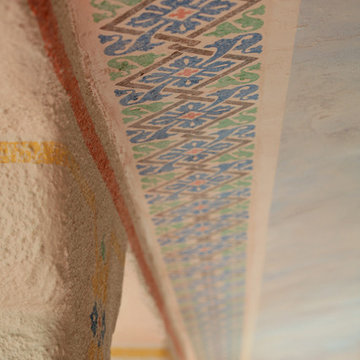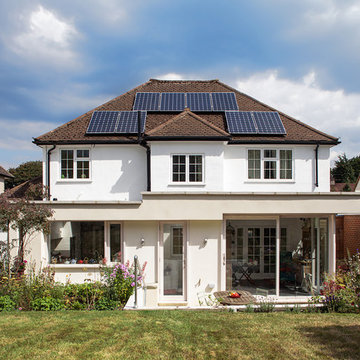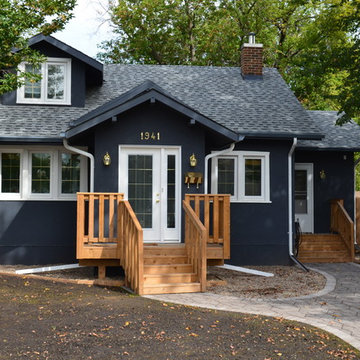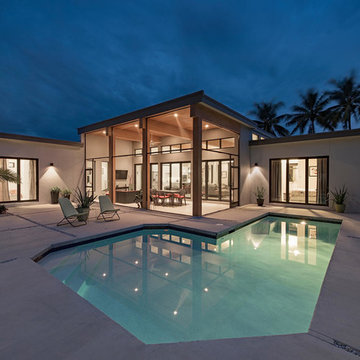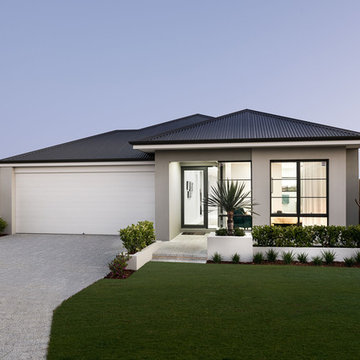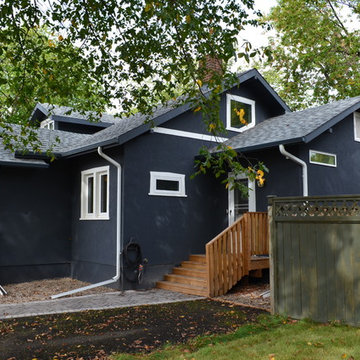低価格の家の外観 (漆喰サイディング) の写真
絞り込み:
資材コスト
並び替え:今日の人気順
写真 1〜20 枚目(全 648 枚)
1/3
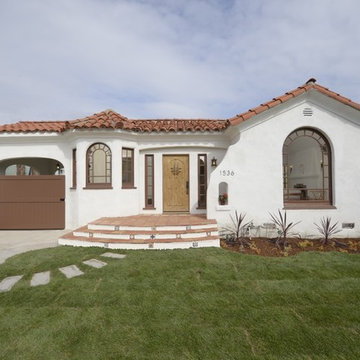
A traditional 1930 Spanish bungalow, re-imagined and respectfully updated by ArtCraft Homes to create a 3 bedroom, 2 bath home of over 1,300sf plus 400sf of bonus space in a finished detached 2-car garage. Authentic vintage tiles from Claycraft Potteries adorn the all-original Spanish-style fireplace. Remodel by Tim Braseth of ArtCraft Homes, Los Angeles. Photos by Larry Underhill.
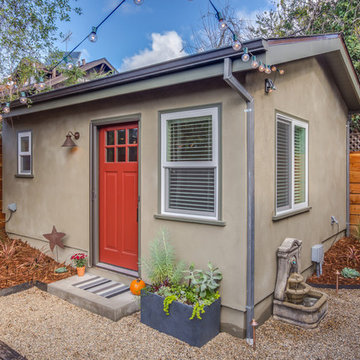
Exterior of the casita in the corner of the backyard.
サンフランシスコにある低価格の小さなトラディショナルスタイルのおしゃれな家の外観 (漆喰サイディング) の写真
サンフランシスコにある低価格の小さなトラディショナルスタイルのおしゃれな家の外観 (漆喰サイディング) の写真
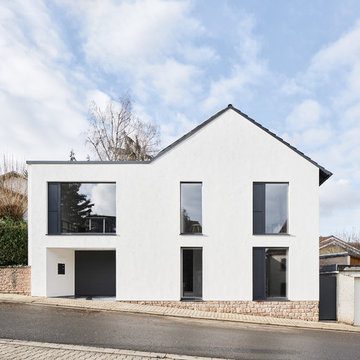
Das Gebäude wurde komplett entkernt und neu aufgebaut. Die bestehenden Fensteröffnungen wurden durch entfernen der Brüstungen auf ein Maximum vergrößert ohne statische Eingriffe. Die Garage wurde leicht zurück versetzt, sodass ein überdachter Zugangsbereich entsteht
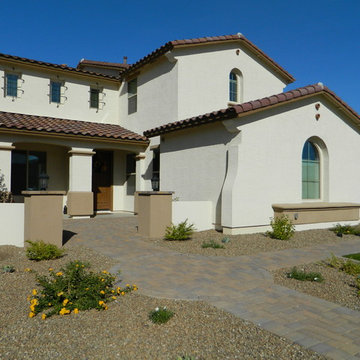
Paver walkway leads from the street to the front door with a custom cut paver medalion, paver border around the artificial turf, and paver caps on courtyard benches and columns.

Our pioneer project, Casita de Tierra in San Juan del Sur, Nicaragua, showcases the natural building techniques of a rubble trench foundation, earthbag construction, natural plasters, earthen floors, and a composting toilet.
Our earthbag wall system consists of locally available, cost-efficient, polypropylene bags that are filled with a formula of clay and aggregate unearthed from our building site. The bags are stacked like bricks in running bonds, which are strengthened by courses of barbed wire laid between each row, and tamped into place. The walls are then plastered with a mix composed of clay, sand, soil and straw, and are followed by gypsum and lime renders to create attractive walls.
The casita exhibits a load-bearing wall system demonstrating that thick earthen walls, with no rebar or cement, can support a roofing structure. We, also, installed earthen floors, created an indoor dry-composting toilet system, utilized local woods for the furniture, routed all grey water to the outdoor garden, and maximized air flow by including cross-ventilating screened windows below the natural palm frond and cane roof.
Casita de Tierra exemplifies an economically efficient, structurally sound, aesthetically pleasing, environmentally kind, and socially responsible home.
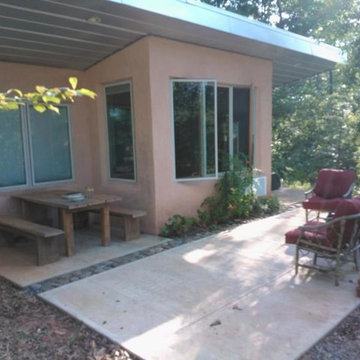
A tiny, super insulated, passive solar home, Richard C. MacCrea
他の地域にある低価格の小さなモダンスタイルのおしゃれな家の外観 (漆喰サイディング) の写真
他の地域にある低価格の小さなモダンスタイルのおしゃれな家の外観 (漆喰サイディング) の写真
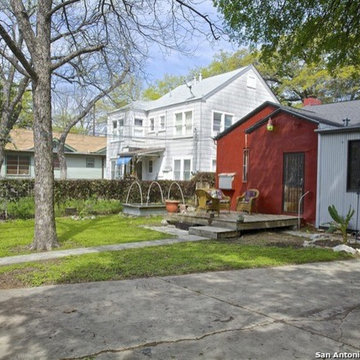
A view from the rear shows the reclaimed deck, raised garden, and the rear addition clad with corrugated steel. The double French casement windows centered in the modern steel was another salvaged set that allowed the room to be opened to the outside air.
San Antonio Board of Realtors/ Sunny Harris

реконструкция старого дома
エカテリンブルクにある低価格の小さなインダストリアルスタイルのおしゃれな家の外観 (漆喰サイディング、下見板張り) の写真
エカテリンブルクにある低価格の小さなインダストリアルスタイルのおしゃれな家の外観 (漆喰サイディング、下見板張り) の写真
低価格の家の外観 (漆喰サイディング) の写真
1
