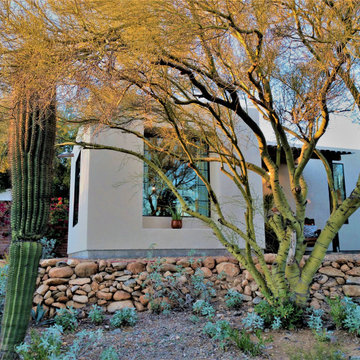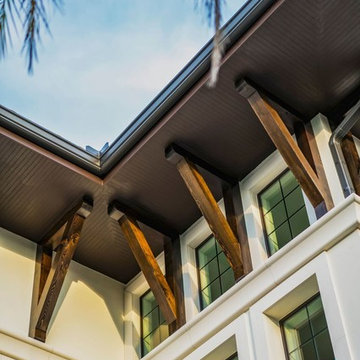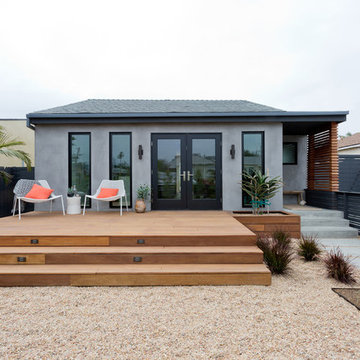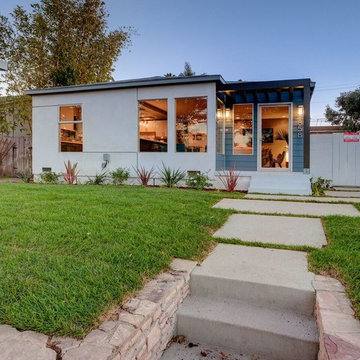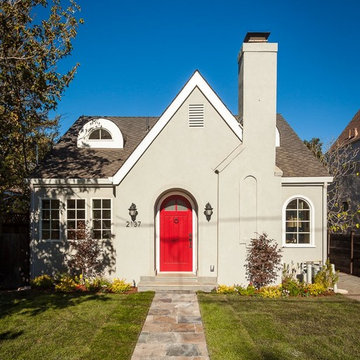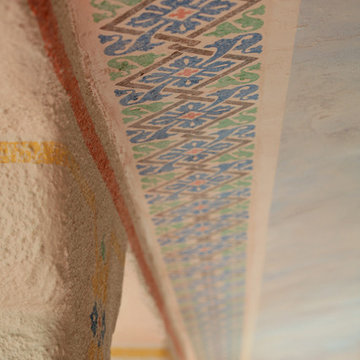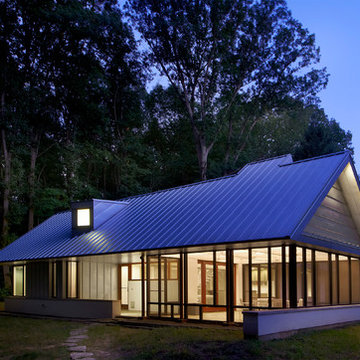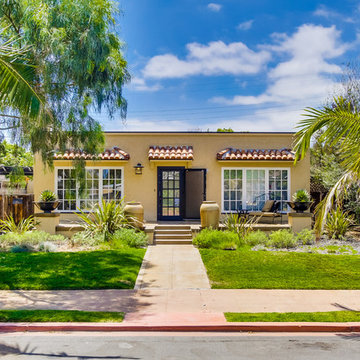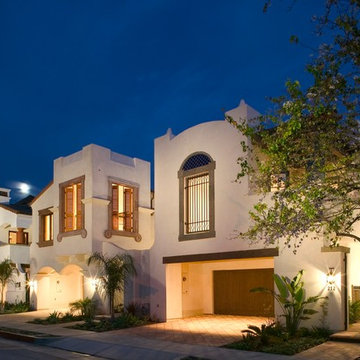小さな家の外観 (漆喰サイディング) の写真

this 1920s carriage house was substantially rebuilt and linked to the main residence via new garden gate and private courtyard. Care was taken in matching brick and stucco detailing.

The pool and ADU are the focal points of this backyard oasis.
サンフランシスコにある小さなトランジショナルスタイルのおしゃれな家の外観 (漆喰サイディング、混合材屋根) の写真
サンフランシスコにある小さなトランジショナルスタイルのおしゃれな家の外観 (漆喰サイディング、混合材屋根) の写真

In the quite streets of southern Studio city a new, cozy and sub bathed bungalow was designed and built by us.
The white stucco with the blue entrance doors (blue will be a color that resonated throughout the project) work well with the modern sconce lights.
Inside you will find larger than normal kitchen for an ADU due to the smart L-shape design with extra compact appliances.
The roof is vaulted hip roof (4 different slopes rising to the center) with a nice decorative white beam cutting through the space.
The bathroom boasts a large shower and a compact vanity unit.
Everything that a guest or a renter will need in a simple yet well designed and decorated garage conversion.
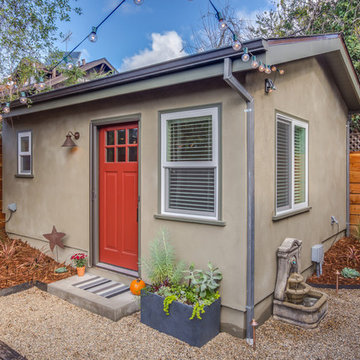
Exterior of the casita in the corner of the backyard.
サンフランシスコにある低価格の小さなトラディショナルスタイルのおしゃれな家の外観 (漆喰サイディング) の写真
サンフランシスコにある低価格の小さなトラディショナルスタイルのおしゃれな家の外観 (漆喰サイディング) の写真

Yard was just plain basic front yard with rock. Keeping the same rock to reduce the cost, I added some artificial turf and pulled the rock back then re distributed it throughout the rest of the yard where it was thin. I added some trees plants and irrigation. Last I added some concrete paver walk way in the form of steppers.

Exterior view of home with stucco exterior and metal roof. Clerestory gives the home more street presence.
オースティンにあるお手頃価格の小さなコンテンポラリースタイルのおしゃれな家の外観 (漆喰サイディング) の写真
オースティンにあるお手頃価格の小さなコンテンポラリースタイルのおしゃれな家の外観 (漆喰サイディング) の写真
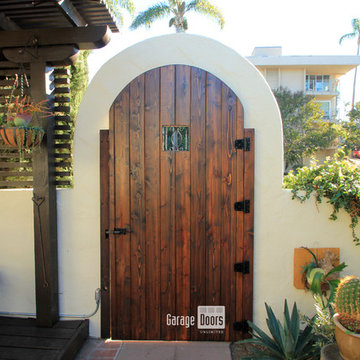
This is the inside look at the arched wood pedestrian gate. You can see the tapestry on the wood grain as well as the steel decor in the window and on the hinges
Sarah F
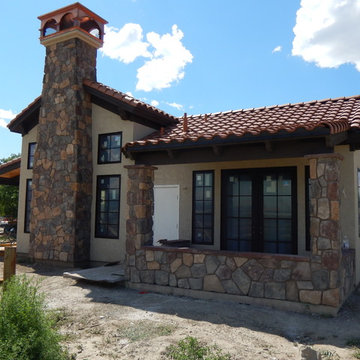
The Rock, Stucco, Tile Roof, and Copper Chimney Cap make this a tiny Tuscan Home. The details are in the design and craftsmanship. Private porch off of the bedroom.
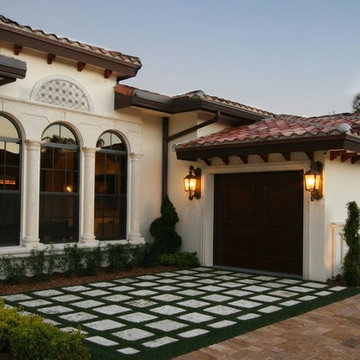
This photo is of the golf cart garage and sustainable driveway with moisture-sensored irrigation. The driveway consists of spread out pavers and artificial grass. The gutter system is designed to water the landscape.
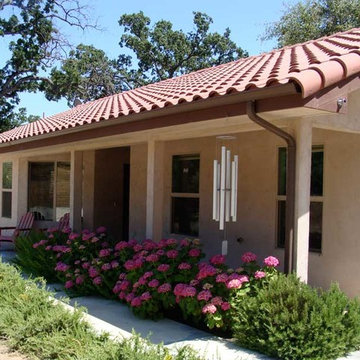
Pink flowers bloom along the walk way to this Early California style guest home with a stucco exterior and concrete tile roof.
Lawson Construction
他の地域にある小さなトラディショナルスタイルのおしゃれな家の外観 (漆喰サイディング) の写真
他の地域にある小さなトラディショナルスタイルのおしゃれな家の外観 (漆喰サイディング) の写真
小さな家の外観 (漆喰サイディング) の写真
1

