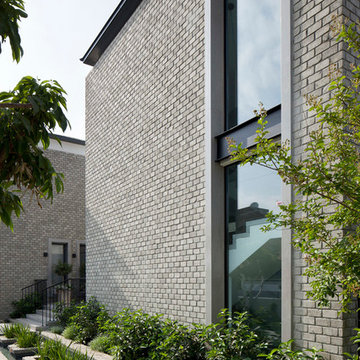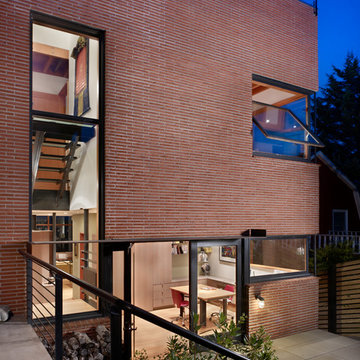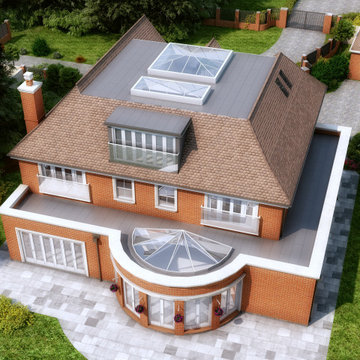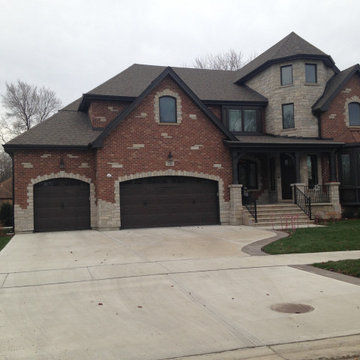家の外観 (レンガサイディング) の写真
絞り込み:
資材コスト
並び替え:今日の人気順
写真 2141〜2160 枚目(全 44,859 枚)
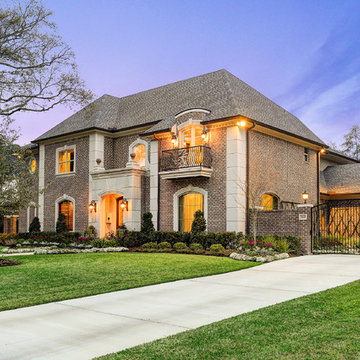
This gorgeous traditional Georgian estate, located in Houston's Memorial Villages, is a perfect blend of elegance and comfort. Sophisticated English gardens flank the custom cast stone entry inviting you in to enjoy every room's unique and custom designed finishes and furnishings. TK Images
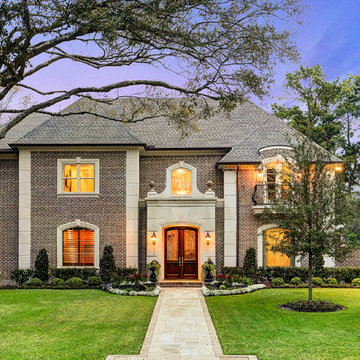
This gorgeous traditional Georgian estate, located in Houston's Memorial Villages, is a perfect blend of elegance and comfort. Sophisticated English gardens flank the custom cast stone entry inviting you in to enjoy every room's unique and custom designed finishes and furnishings.
TK Images
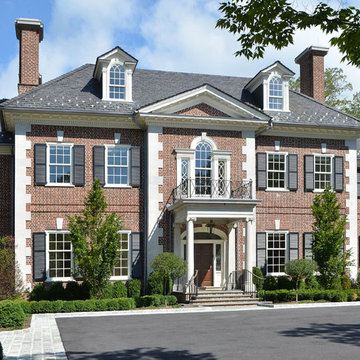
Douglas VanderHorn Architects
From grand estates, to exquisite country homes, to whole house renovations, the quality and attention to detail of a "Significant Homes" custom home is immediately apparent. Full time on-site supervision, a dedicated office staff and hand picked professional craftsmen are the team that take you from groundbreaking to occupancy. Every "Significant Homes" project represents 45 years of luxury homebuilding experience, and a commitment to quality widely recognized by architects, the press and, most of all....thoroughly satisfied homeowners. Our projects have been published in Architectural Digest 6 times along with many other publications and books. Though the lion share of our work has been in Fairfield and Westchester counties, we have built homes in Palm Beach, Aspen, Maine, Nantucket and Long Island.
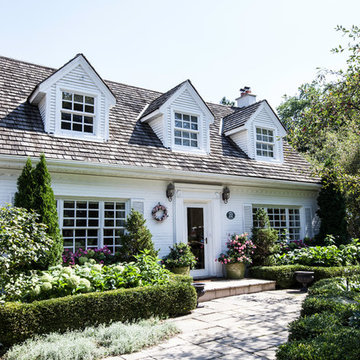
Existing facade
Photography by Drew Haran
トロントにあるトラディショナルスタイルのおしゃれな家の外観 (レンガサイディング) の写真
トロントにあるトラディショナルスタイルのおしゃれな家の外観 (レンガサイディング) の写真
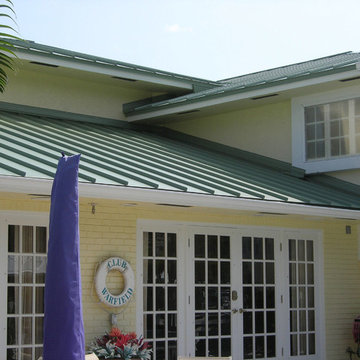
Some of the Benefits of Metal Roofing Include:
Durability -According to the Metal Roofing Alliance, a metal roof will last two to three times longer than a traditional asphalt shingle roof. Metal coatings allow metal roofs to last longer than any other type of roof. A high-quality metal roof will likely be the last roof you'll ever need. Resistant to cracking, shrinking and eroding, metal roofing systems can also withstand extreme weather conditions. Metal roofs are expected to last for the life of the building.
Increase in Resale Value - Metal roof can improve the value of a home by between 1 percent and 6 percent.
Energy Efficient - Many residential metal roofs now utilize reflective pigment technology, which results in overall home energy efficiency, and lower utility bills. Metal roofs can reduce your energy bill by up to 30%.
Weather Resistant - Metal roofs are fire resistant and hold up well in storms and heavy winds.
Environmentally Friendly - All metal roofs are made from 30-60% recycled material which will reduce landfill waste.
Appearance - There is an endless choice of roof colors and style options.Residential metal roofs are available in a wide variety of design to complement any style home.
Cost - Because of metal's fire resistance, home buyers in almost 20 states can receive up to a 35% discount on their insurance premiums. Additionally, metal roofing can save up to 40% in annual energy costs, and some systems qualify for the Federal Energy Tax Credits.
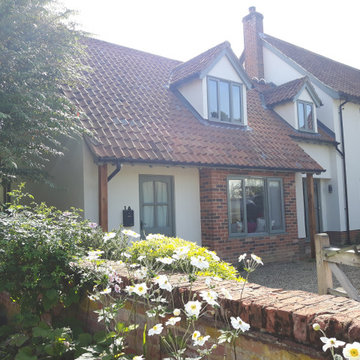
The existing garage and passage has been successfully converted into a family / multi-use room and home office with W.C. Bi folding doors allow the space to be opened up into the gardens. The garage door opening has been retained and adapted to form a feature brick bay window with window seat to the home office, creating a serene workspace.
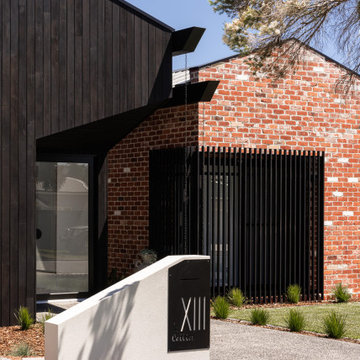
Major Renovation and Reuse Theme to existing residence
Architect: X-Space Architects
パースにある高級な中くらいなモダンスタイルのおしゃれな家の外観 (レンガサイディング、縦張り) の写真
パースにある高級な中くらいなモダンスタイルのおしゃれな家の外観 (レンガサイディング、縦張り) の写真
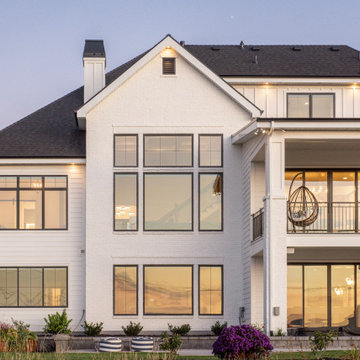
Builder - Innovate Construction (Brady Roundy)
Photography - Jared Medley
ソルトレイクシティにある高級なカントリー風のおしゃれな家の外観 (レンガサイディング) の写真
ソルトレイクシティにある高級なカントリー風のおしゃれな家の外観 (レンガサイディング) の写真
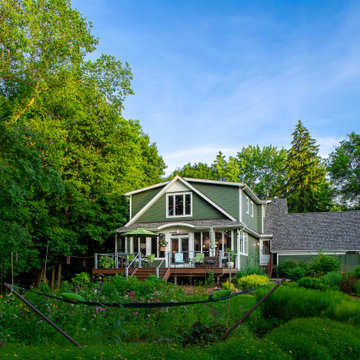
A two-story addition accommodates a large kitchen/dining/great room space with a large exterior deck on the main floor and a beautiful master bedroom on the second. The great room and deck look out onto a serene yard that is lovingly maintained by clients who love to garden. This whole-home remodel and addition was designed and built by Meadowlark Design + Build in Ann Arbor, Michigan. Photos by Sean Carter.
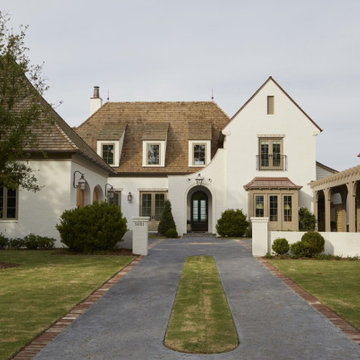
White Brick French Inspired Home in Jacksonville, Florida. See the whole house http://ow.ly/hI5i30qdn6D
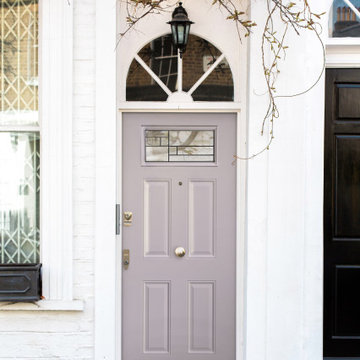
If you're looking for a subtle show stopper front door, look no further, this Belleville smooth 4-panel door with rectangle lite. Also, the cruz glass is perfect for an added design to your door. There is also the option to prefinish your exterior doors! What color would you choose?
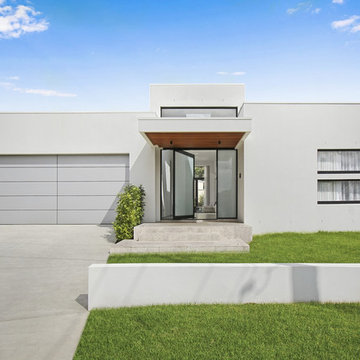
“..2 Bryant Avenue Fairfield West is a success story being one of the rare, wonderful collaborations between a great client, builder and architect, where the intention and result were to create a calm refined, modernist single storey home for a growing family and where attention to detail is evident.
Designed with Bauhaus principles in mind where architecture, technology and art unite as one and where the exemplification of the famed French early modernist Architect & painter Le Corbusier’s statement ‘machine for modern living’ is truly the result, the planning concept was to simply to wrap minimalist refined series of spaces around a large north-facing courtyard so that low-winter sun could enter the living spaces and provide passive thermal activation in winter and so that light could permeate the living spaces. The courtyard also importantly provides a visual centerpiece where outside & inside merge.
By providing solid brick walls and concrete floors, this thermal optimization is achieved with the house being cool in summer and warm in winter, making the home capable of being naturally ventilated and naturally heated. A large glass entry pivot door leads to a raised central hallway spine that leads to a modern open living dining kitchen wing. Living and bedrooms rooms are zoned separately, setting-up a spatial distinction where public vs private are working in unison, thereby creating harmony for this modern home. Spacious & well fitted laundry & bathrooms complement this home.
What cannot be understood in pictures & plans with this home, is the intangible feeling of peace, quiet and tranquility felt by all whom enter and dwell within it. The words serenity, simplicity and sublime often come to mind in attempting to describe it, being a continuation of many fine similar modernist homes by the sole practitioner Architect Ibrahim Conlon whom is a local Sydney Architect with a large tally of quality homes under his belt. The Architect stated that this house is best and purest example to date, as a true expression of the regionalist sustainable modern architectural principles he practises with.
Seeking to express the epoch of our time, this building remains a fine example of western Sydney early 21st century modernist suburban architecture that is a surprising relief…”
Kind regards
-----------------------------------------------------
Architect Ibrahim Conlon
Managing Director + Principal Architect
Nominated Responsible Architect under NSW Architect Act 2003
SEPP65 Qualified Designer under the Environmental Planning & Assessment Regulation 2000
M.Arch(UTS) B.A Arch(UTS) ADAD(CIT) AICOMOS RAIA
Chartered Architect NSW Registration No. 10042
Associate ICOMOS
M: 0404459916
E: ibrahim@iscdesign.com.au
O; Suite 1, Level 1, 115 Auburn Road Auburn NSW Australia 2144
W; www.iscdesign.com.au
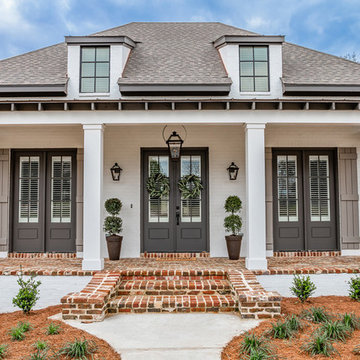
Take a look at this cool #farmhouse #design. Plan 430-192. Photos courtesy of Jason Breland. #modernfarmhouse #newhome #newhouse #homesweethome
他の地域にある中くらいなカントリー風のおしゃれな家の外観 (レンガサイディング) の写真
他の地域にある中くらいなカントリー風のおしゃれな家の外観 (レンガサイディング) の写真
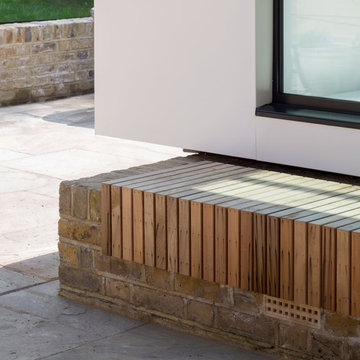
Window Box Extension close up. Photography by Richard Chivers
ロンドンにあるコンテンポラリースタイルのおしゃれな家の外観 (レンガサイディング、黄色い外壁、混合材屋根) の写真
ロンドンにあるコンテンポラリースタイルのおしゃれな家の外観 (レンガサイディング、黄色い外壁、混合材屋根) の写真
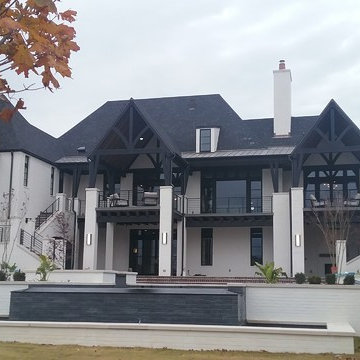
Landscaping: Alaback Design Associates.
Contractor: Rogers and Associates.
他の地域にあるトラディショナルスタイルのおしゃれな家の外観 (レンガサイディング、混合材屋根) の写真
他の地域にあるトラディショナルスタイルのおしゃれな家の外観 (レンガサイディング、混合材屋根) の写真
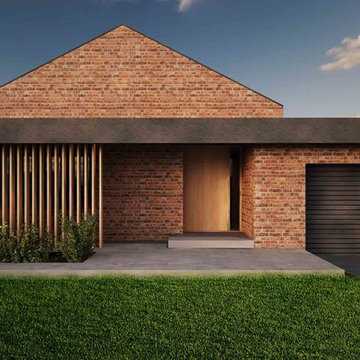
Modern update to the facade of a 1950's built home in Melbourne.
メルボルンにあるお手頃価格の中くらいなモダンスタイルのおしゃれな家の外観 (レンガサイディング) の写真
メルボルンにあるお手頃価格の中くらいなモダンスタイルのおしゃれな家の外観 (レンガサイディング) の写真
家の外観 (レンガサイディング) の写真
108
