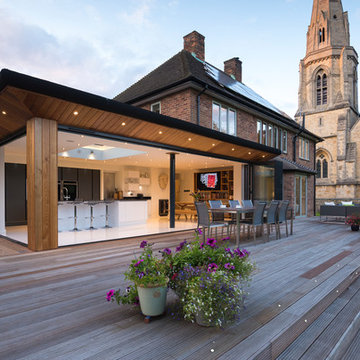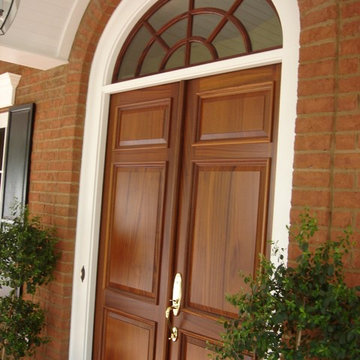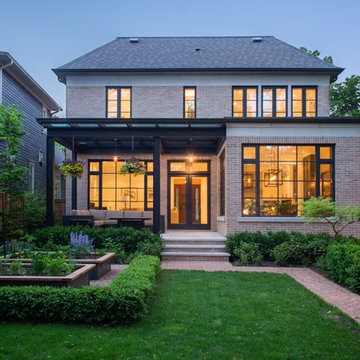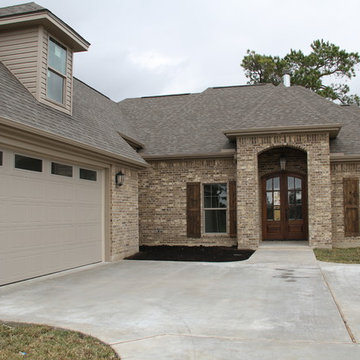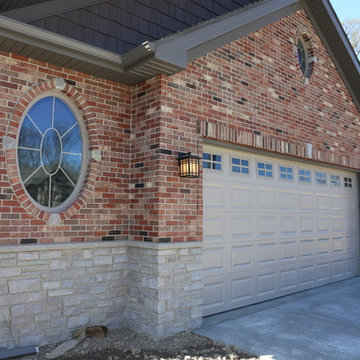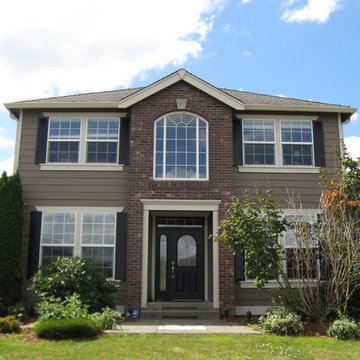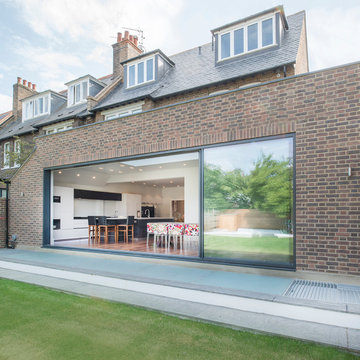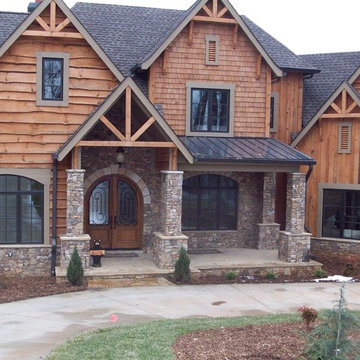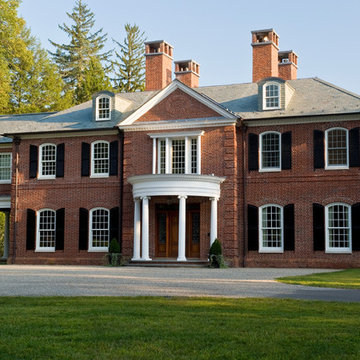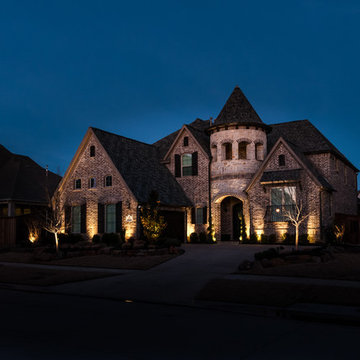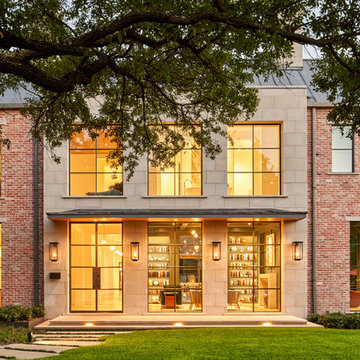茶色い家 (レンガサイディング) の写真
絞り込み:
資材コスト
並び替え:今日の人気順
写真 1〜20 枚目(全 5,714 枚)
1/3
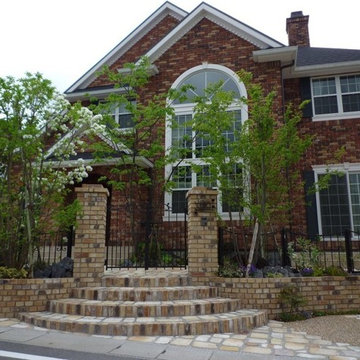
【2009年度第32回TOEXエクステリア施工コンクール 門まわり・車庫まわり部門 銀賞受賞】
【2009年 UNISON フォトコンテスト ブロンズ賞受賞】
【2009年 エクステリアまつり 施工写真コンテスト 外構部門 3位入賞】
洒落たデザインのアイアンフェンスや門扉を選択し、クラシックで落ち着きのある総レンガ造りの西洋館の重厚感に、親しみやすさをプラスしました。
近所の皆さんが、前を通るのをきっと楽しみにしていることでしょう。
空間を感じさせられる植栽もすばらしいと審査員の多くの賞賛の声をいただきました。
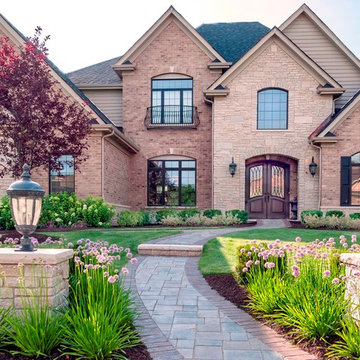
Stone columns frame the brick walkway leading to the front door. Hydrangeas provide base for the home while perennials around the columns provide depth of field. Photo courtesy of Mike Crews Photography.
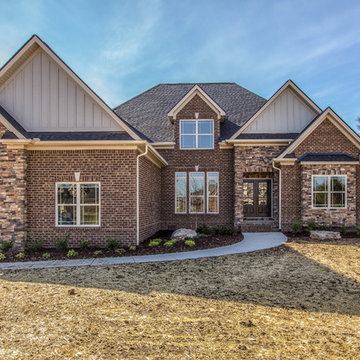
Speculative Build - Designed and Built by Jensen Quality Homes
ナッシュビルにあるトラディショナルスタイルのおしゃれな家の外観 (レンガサイディング) の写真
ナッシュビルにあるトラディショナルスタイルのおしゃれな家の外観 (レンガサイディング) の写真
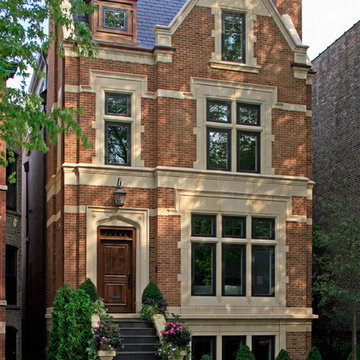
This brick and limestone, 6,000-square-foot residence exemplifies understated elegance. Located in the award-wining Blaine School District and within close proximity to the Southport Corridor, this is city living at its finest!
The foyer, with herringbone wood floors, leads to a dramatic, hand-milled oval staircase; an architectural element that allows sunlight to cascade down from skylights and to filter throughout the house. The floor plan has stately-proportioned rooms and includes formal Living and Dining Rooms; an expansive, eat-in, gourmet Kitchen/Great Room; four bedrooms on the second level with three additional bedrooms and a Family Room on the lower level; a Penthouse Playroom leading to a roof-top deck and green roof; and an attached, heated 3-car garage. Additional features include hardwood flooring throughout the main level and upper two floors; sophisticated architectural detailing throughout the house including coffered ceiling details, barrel and groin vaulted ceilings; painted, glazed and wood paneling; laundry rooms on the bedroom level and on the lower level; five fireplaces, including one outdoors; and HD Video, Audio and Surround Sound pre-wire distribution through the house and grounds. The home also features extensively landscaped exterior spaces, designed by Prassas Landscape Studio.
This home went under contract within 90 days during the Great Recession.
Featured in Chicago Magazine: http://goo.gl/Gl8lRm
Jim Yochum
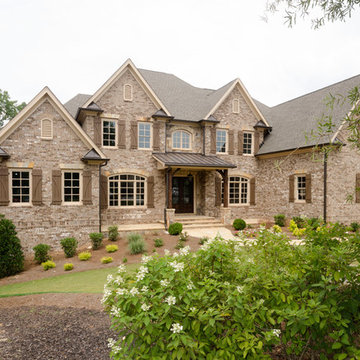
Susan Googe
アトランタにあるラグジュアリーな巨大なトランジショナルスタイルのおしゃれな家の外観 (レンガサイディング) の写真
アトランタにあるラグジュアリーな巨大なトランジショナルスタイルのおしゃれな家の外観 (レンガサイディング) の写真
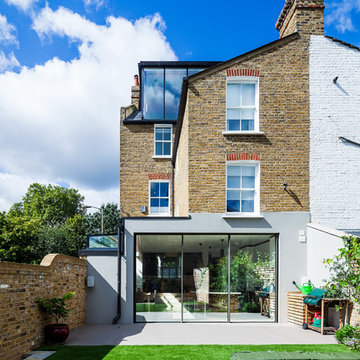
In the garden, a pair of outdoor speakers resistant to any weather along with a trampoline embedded into the ground make this a wonderful family and entertaining area.
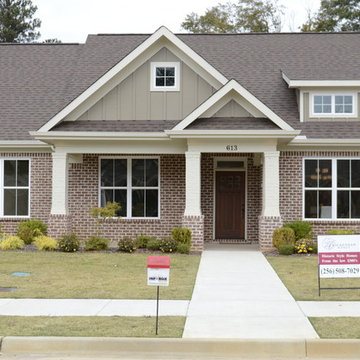
Front View of Home
バーミングハムにある中くらいなトラディショナルスタイルのおしゃれな家の外観 (レンガサイディング) の写真
バーミングハムにある中くらいなトラディショナルスタイルのおしゃれな家の外観 (レンガサイディング) の写真
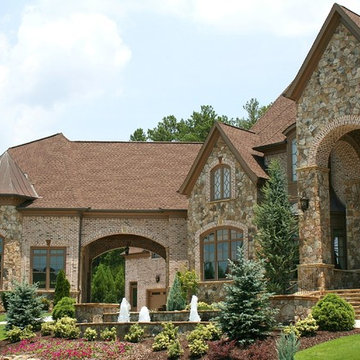
Luxury Custom Homes.
Alex Custom Homes, LLC
アトランタにあるラグジュアリーな巨大なトラディショナルスタイルのおしゃれな家の外観 (レンガサイディング) の写真
アトランタにあるラグジュアリーな巨大なトラディショナルスタイルのおしゃれな家の外観 (レンガサイディング) の写真
茶色い家 (レンガサイディング) の写真
1

