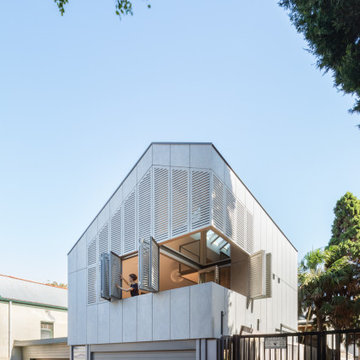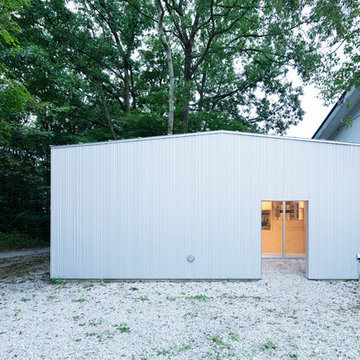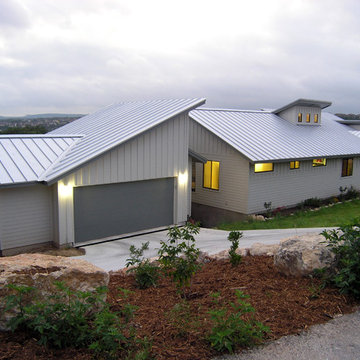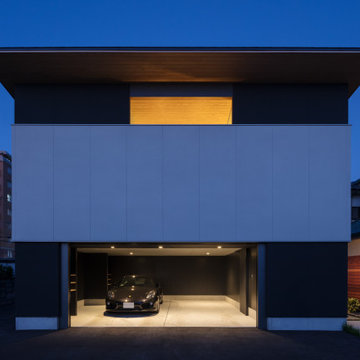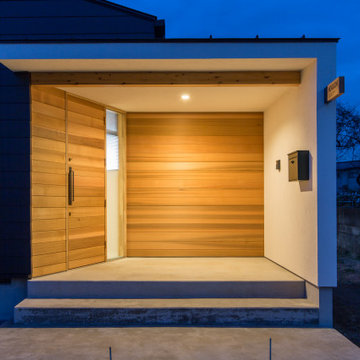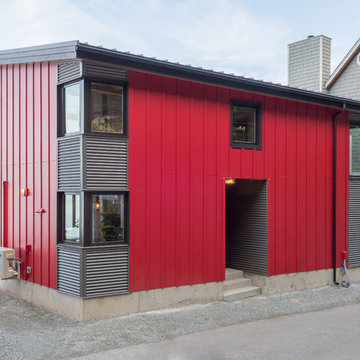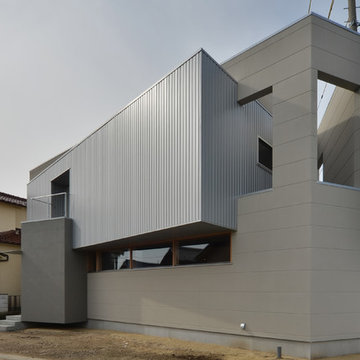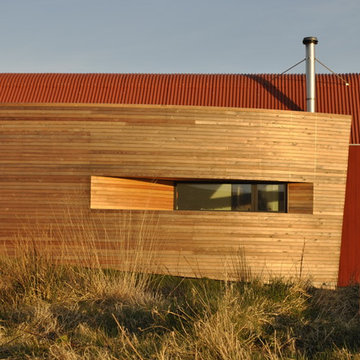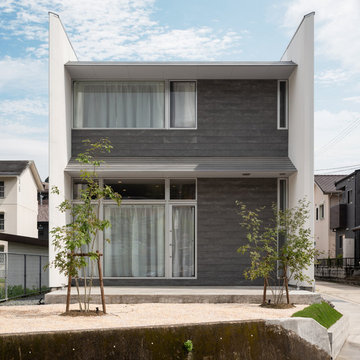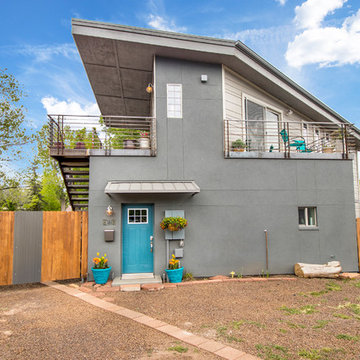小さな金属屋根の家の写真
絞り込み:
資材コスト
並び替え:今日の人気順
写真 1981〜2000 枚目(全 4,295 枚)
1/3
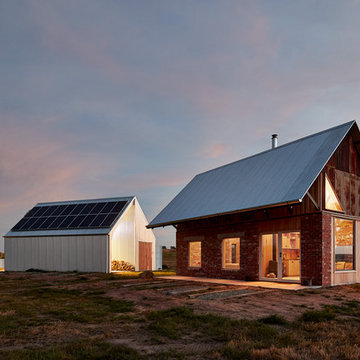
Nulla Vale is a small dwelling and shed located on a large former grazing site. The structure anticipates a more permanent home to be built at some stage in the future. Early settler homes and rural shed types are referenced in the design.
The Shed and House are identical in their overall dimensions and from a distance, their silhouette is the familiar gable ended form commonly associated with farming sheds. Up close, however, the two structures are clearly defined as shed and house through the material, void, and volume. The shed was custom designed by us directly with a shed fabrication company using their systems to create a shed that is part storage part entryways. Clad entirely in heritage grade corrugated galvanized iron with a roof oriented and pitched to maximize solar exposure through the seasons.
The House is constructed from salvaged bricks and corrugated iron in addition to rough sawn timber and new galvanized roofing on pre-engineered timber trusses that are left exposed both inside and out. Materials were selected to meet the clients’ brief that house fit within the cognitive idea of an ‘old shed’. Internally the finishes are the same as outside, no plasterboard and no paint. LED lighting strips concealed on top of the rafters reflect light off the foil-backed insulation. The house provides the means to eat, sleep and wash in a space that is part of the experience of being on the site and not removed from it.
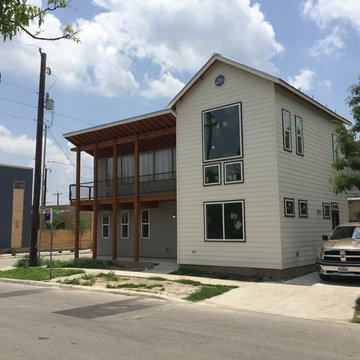
A 1,100 square-foot 2-bed/2-bath house (750 sf footprint) on a 1,800 square-foot lot.
オースティンにある低価格の小さなトランジショナルスタイルのおしゃれな家の外観 (混合材サイディング) の写真
オースティンにある低価格の小さなトランジショナルスタイルのおしゃれな家の外観 (混合材サイディング) の写真
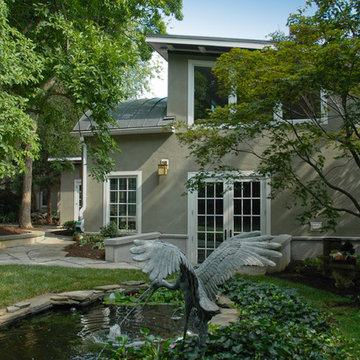
Exterior view of studio and pool house through garden.
ボルチモアにあるラグジュアリーな小さなコンテンポラリースタイルのおしゃれな家の外観 (漆喰サイディング) の写真
ボルチモアにあるラグジュアリーな小さなコンテンポラリースタイルのおしゃれな家の外観 (漆喰サイディング) の写真
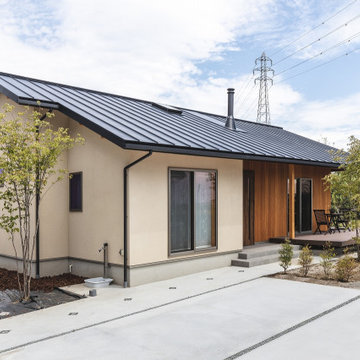
米山住研の考えるふるさとに残したい家は軒の深い平屋。軒が深いことでその下のデッキやテラスで家族の交流が生まれます。そして外へのアプローチが建物の中とかぎりなく近づくことで、自然との関わりが日常の中に。また、軒が深いと外壁が劣化しにくく、平屋は地震にも強いので安心・安全も共にあります。
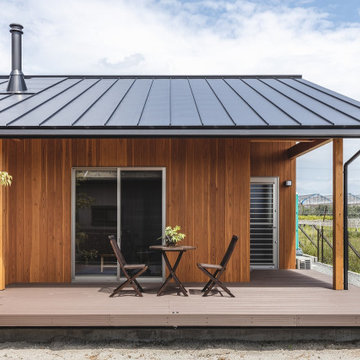
米山住研の考えるふるさとに残したい家は軒の深い平屋。軒が深いことでその下のデッキやテラスで家族の交流が生まれます。そして外へのアプローチが建物の中とかぎりなく近づくことで、自然との関わりが日常の中に。また、軒が深いと外壁が劣化しにくく、平屋は地震にも強いので安心・安全も共にあります。
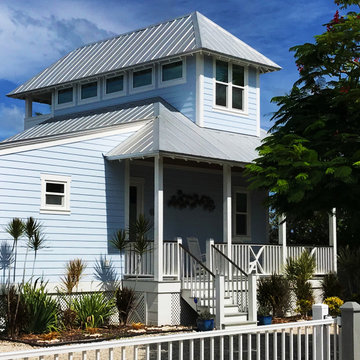
Key West Cottage: Porch and Loft Space above
マイアミにあるお手頃価格の小さなトロピカルスタイルのおしゃれな家の外観 (コンクリート繊維板サイディング) の写真
マイアミにあるお手頃価格の小さなトロピカルスタイルのおしゃれな家の外観 (コンクリート繊維板サイディング) の写真
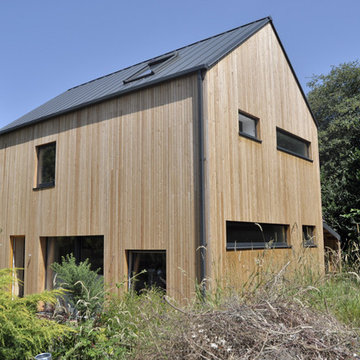
External Siberian larch cladding and standing seam metal roof.
サセックスにあるお手頃価格の小さな北欧スタイルのおしゃれな家の外観の写真
サセックスにあるお手頃価格の小さな北欧スタイルのおしゃれな家の外観の写真
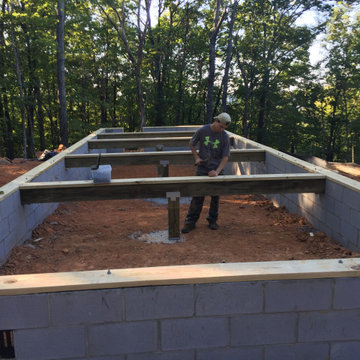
The block foundation was built to code, and to specifications for size and height per the manufactured cabin plans. It's ready to receive the home delivery.
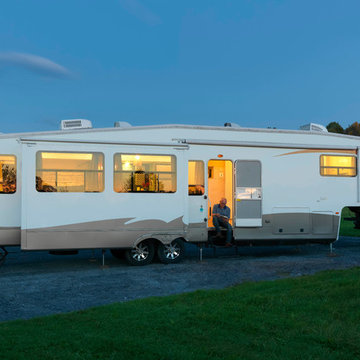
Photography by Susan Teare • www.susanteare.com
The Woodworks by Silver Maple Construction
Location: Lincoln Peak Vineyard, New Haven, VT
バーリントンにある小さなエクレクティックスタイルのおしゃれな家の外観 (混合材サイディング) の写真
バーリントンにある小さなエクレクティックスタイルのおしゃれな家の外観 (混合材サイディング) の写真
小さな金属屋根の家の写真
100
