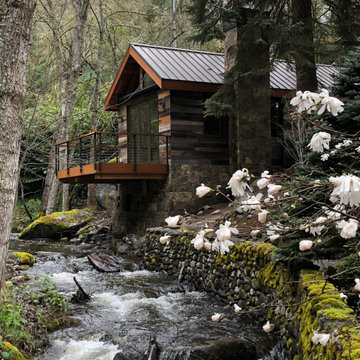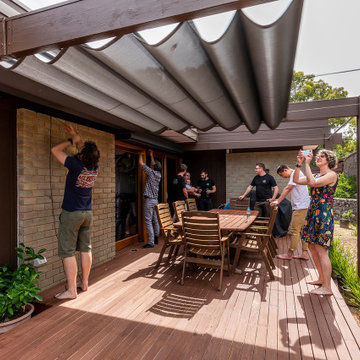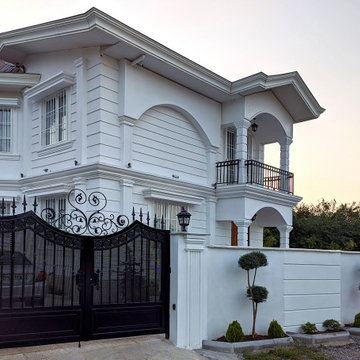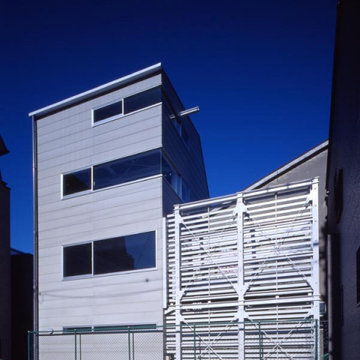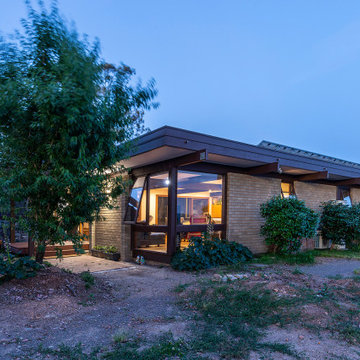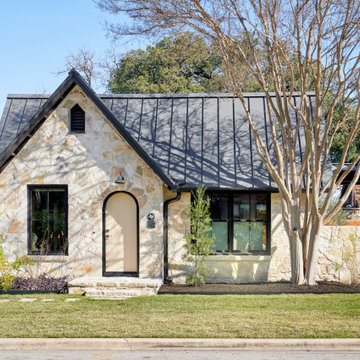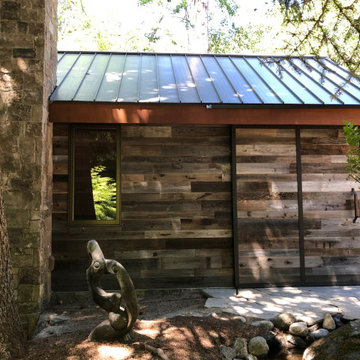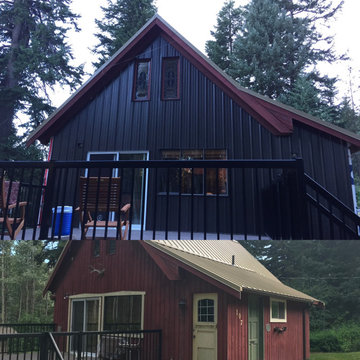小さな家の外観の写真
絞り込み:
資材コスト
並び替え:今日の人気順
写真 1〜20 枚目(全 54 枚)
1/4

This efficiently-built Coronet Grange guest house complements the raw beauty of neighboring Coronet Peak and blends into the outstanding natural landscape.

View towards Base Camp 49 Cabins.
シアトルにある高級な小さなインダストリアルスタイルのおしゃれな家の外観 (メタルサイディング) の写真
シアトルにある高級な小さなインダストリアルスタイルのおしゃれな家の外観 (メタルサイディング) の写真

New pool house with exposed wood beams, modern flat roof & red cedar siding.
サンフランシスコにある小さなコンテンポラリースタイルのおしゃれな家の外観 (下見板張り) の写真
サンフランシスコにある小さなコンテンポラリースタイルのおしゃれな家の外観 (下見板張り) の写真

photo by Jeffery Edward Tryon
フィラデルフィアにある高級な小さなミッドセンチュリースタイルのおしゃれな家の外観 (縦張り) の写真
フィラデルフィアにある高級な小さなミッドセンチュリースタイルのおしゃれな家の外観 (縦張り) の写真
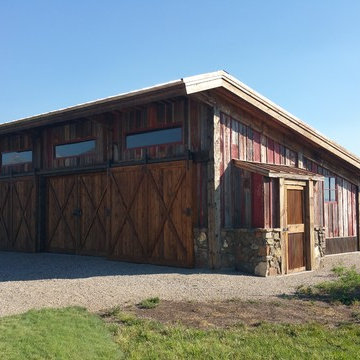
Front view of storage shed, distressed wood, and sliding barn exterior barn doors. With the red faded wood and reclaimed wood siding.
ボイシにあるラグジュアリーな小さなラスティックスタイルのおしゃれな家の外観 (混合材サイディング、縦張り) の写真
ボイシにあるラグジュアリーな小さなラスティックスタイルのおしゃれな家の外観 (混合材サイディング、縦張り) の写真

A new 800 square foot cabin on existing cabin footprint on cliff above Deception Pass Washington
シアトルにあるラグジュアリーな小さなビーチスタイルのおしゃれな家の外観の写真
シアトルにあるラグジュアリーな小さなビーチスタイルのおしゃれな家の外観の写真
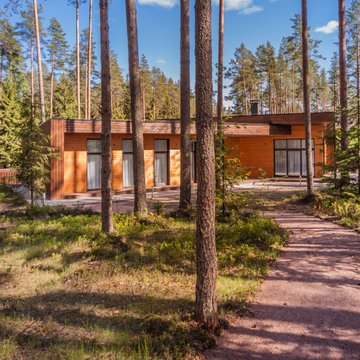
サンクトペテルブルクにあるお手頃価格の小さなコンテンポラリースタイルのおしゃれな家の外観 (下見板張り) の写真
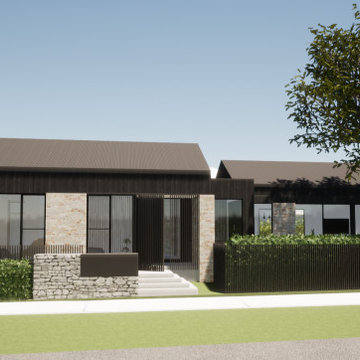
The brief
Downsizing to their forever home our client came to us with a request for a design that captured the natural beauty of the adjacent reserve while being sympathetic to the architectural history of the area.
They were looking to maximise outdoor space and living areas to share with visiting grandchildren, as well as create inspiring spaces to pursue their own hobbies and interests.
Our approach
Twin pitched roof sections allowed us to create separate living and sleeping zones tied together by a connecting foyer section that includes as a semi enclosed hobby and display area for our client to showcase and pursue their passions.
Our clients’ strong materials brief included a preference for aged brick cladding which we paired with a darker contrast to provide a contemporary lift to the façade. A batten screen and security door provides added privacy and is a modern take on enclosed porches common to the Beaumont Estate. An aged brick feature wall and batten screen leads the visitor into the impressive gabled living space.
Raked ceilings frame a custom trapezoidal window which allows for generous northern light and opens the whole space to northern and eastern views.
Living spaces have been positioned with large windows to capture the leafy views of the adjacent reserve while services and vehicle access have been kept to the rear and south of the block.
This single story home is a testament to the clients’ vision for a forever home that is respectful of the neighbourhood they have lived in for 30 years while contemporising that lifestyle and making it true to today’s times.
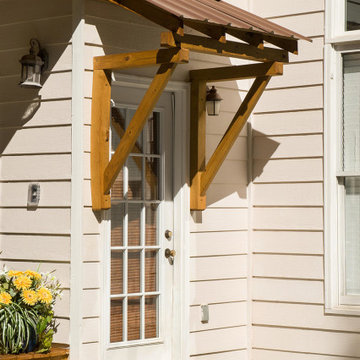
After photo of simple bracket portico to protect side door. Portico features a wood frame and metal roof to match rustic deck nearby.
アトランタにある低価格の小さなおしゃれな家の外観 (ビニールサイディング、下見板張り) の写真
アトランタにある低価格の小さなおしゃれな家の外観 (ビニールサイディング、下見板張り) の写真
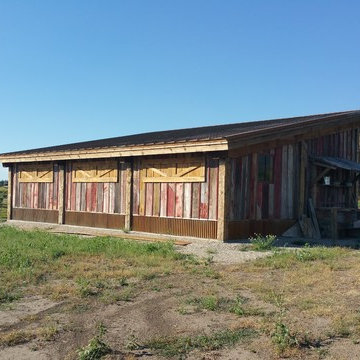
Back view of storage shed, distressed wood, and reclaimed wood siding, with the red faded wood.
ボイシにあるラグジュアリーな小さなラスティックスタイルのおしゃれな家の外観 (混合材サイディング、縦張り) の写真
ボイシにあるラグジュアリーな小さなラスティックスタイルのおしゃれな家の外観 (混合材サイディング、縦張り) の写真
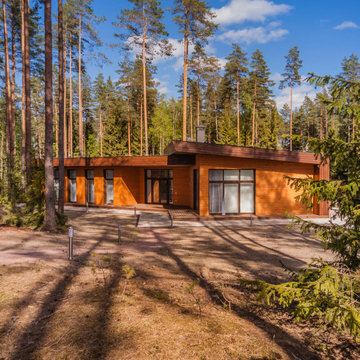
サンクトペテルブルクにあるお手頃価格の小さなコンテンポラリースタイルのおしゃれな家の外観 (下見板張り) の写真
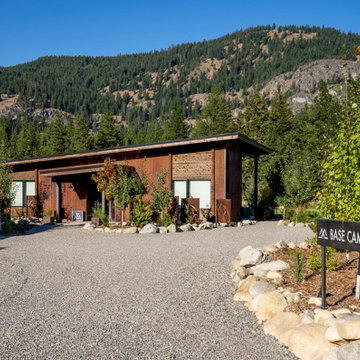
View towards Base Camp 49 Cabins.
シアトルにある高級な小さなインダストリアルスタイルのおしゃれな家の外観 (メタルサイディング) の写真
シアトルにある高級な小さなインダストリアルスタイルのおしゃれな家の外観 (メタルサイディング) の写真
小さな家の外観の写真
1
