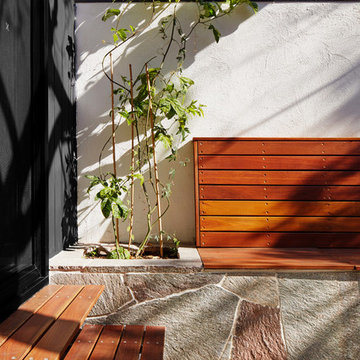小さな家の外観の写真
並び替え:今日の人気順
写真 1〜20 枚目(全 1,288 枚)

This tropical modern coastal Tiny Home is built on a trailer and is 8x24x14 feet. The blue exterior paint color is called cabana blue. The large circular window is quite the statement focal point for this how adding a ton of curb appeal. The round window is actually two round half-moon windows stuck together to form a circle. There is an indoor bar between the two windows to make the space more interactive and useful- important in a tiny home. There is also another interactive pass-through bar window on the deck leading to the kitchen making it essentially a wet bar. This window is mirrored with a second on the other side of the kitchen and the are actually repurposed french doors turned sideways. Even the front door is glass allowing for the maximum amount of light to brighten up this tiny home and make it feel spacious and open. This tiny home features a unique architectural design with curved ceiling beams and roofing, high vaulted ceilings, a tiled in shower with a skylight that points out over the tongue of the trailer saving space in the bathroom, and of course, the large bump-out circle window and awning window that provides dining spaces.

This West Asheville small house is on an ⅛ acre infill lot just 1 block from the Haywood Road commercial district. With only 840 square feet, space optimization is key. Each room houses multiple functions, and storage space is integrated into every possible location.
The owners strongly emphasized using available outdoor space to its fullest. A large screened porch takes advantage of the our climate, and is an adjunct dining room and living space for three seasons of the year.
A simple form and tonal grey palette unify and lend a modern aesthetic to the exterior of the small house, while light colors and high ceilings give the interior an airy feel.
Photography by Todd Crawford

Photography by Lucas Henning.
シアトルにあるお手頃価格の小さなコンテンポラリースタイルのおしゃれな家の外観の写真
シアトルにあるお手頃価格の小さなコンテンポラリースタイルのおしゃれな家の外観の写真
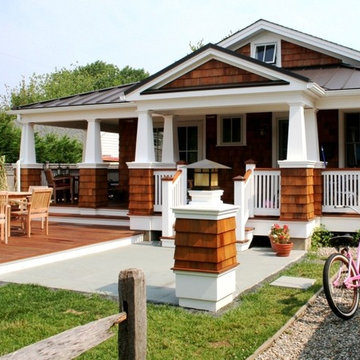
Richard Bubnowski Design LLC
2008 Qualified Remodeler Master Design Award
ニューヨークにあるお手頃価格の小さなヴィクトリアン調のおしゃれな家の外観の写真
ニューヨークにあるお手頃価格の小さなヴィクトリアン調のおしゃれな家の外観の写真

The large roof overhang shades the windows from the high summer sun but allows winter light to penetrate deep into the interior. The living room and bedroom open up to the outdoors through large glass doors.
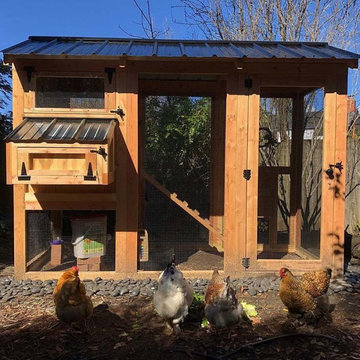
California Coop: A tiny home for chickens. This walk-in chicken coop has a 4' x 9' footprint and is perfect for small flocks and small backyards. Same great quality, just smaller!
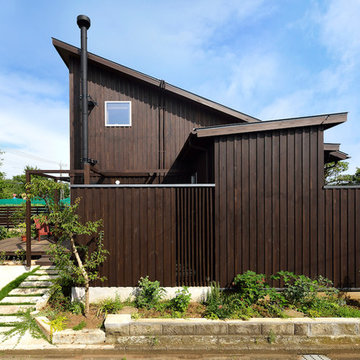
写真:大槻茂
築40年の古家をスケルトンリフォームした事務所兼用住宅。建物ボリュームを小さくし、切妻を片流れ屋根に変更して、太陽光発電パネルと太陽熱温水器、トップライトを設置。18kWhの鉛蓄電池によって、電力会社の電線をひかない「オフグリッド」を実現した。当面はガスも引かずに、コンロはIH、給湯器はなく、太陽熱の温水のみで年間7割以上の入浴・シャワーが可能。雨水タンクや井戸水など、水の有効利用をはかりつつ、木質バイオマスの無電力ペレットストーブを採用して「完全CO2排出ゼロ」の事務所を実現した。

Modern, small community living and vacationing in these tiny homes. The beautiful, shou sugi ban exterior fits perfectly in the natural, forest surrounding. Built to last on permanent concrete slabs and engineered for all the extreme weather that northwest Montana can throw at these rugged homes.
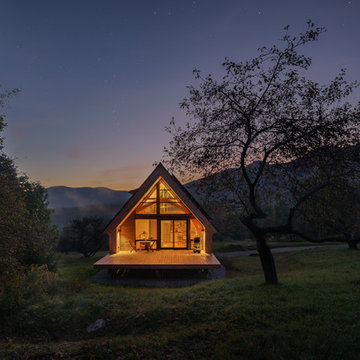
Morning mist rises with the sun.
photo by Lael Taylor
ワシントンD.C.にある高級な小さなラスティックスタイルのおしゃれな家の外観の写真
ワシントンD.C.にある高級な小さなラスティックスタイルのおしゃれな家の外観の写真
小さな家の外観の写真
1


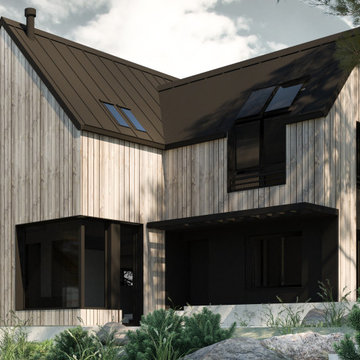

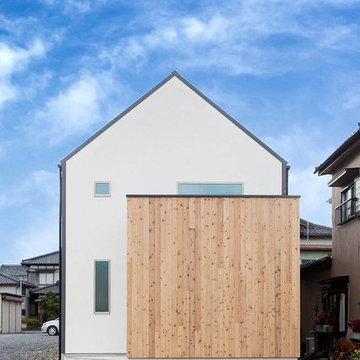


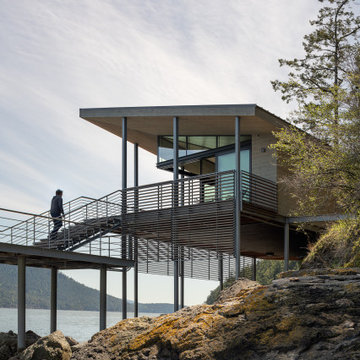
![[Out] Building](https://st.hzcdn.com/fimgs/pictures/exteriors/out-building-from-in-form-llc-img~369148ed0de93242_2178-1-082b54f-w360-h360-b0-p0.jpg)

