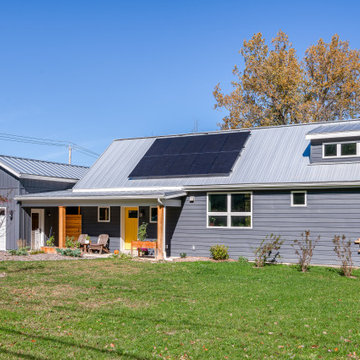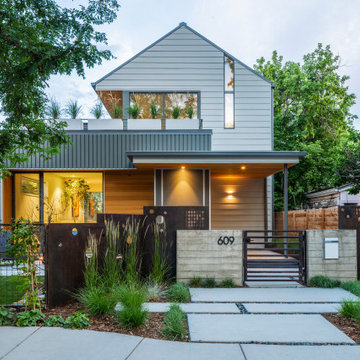小さな金属屋根の家 (下見板張り) の写真
絞り込み:
資材コスト
並び替え:今日の人気順
写真 1〜20 枚目(全 195 枚)
1/4

The large roof overhang shades the windows from the high summer sun but allows winter light to penetrate deep into the interior. The living room and bedroom open up to the outdoors through large glass doors.

Before and After: 6 Weeks Cosmetic Renovation On A Budget
Cosmetic renovation of an old 1960's house in Launceston Tasmania. Alenka and her husband builder renovated this house on a very tight budget without the help of any other tradesman. It was a warn-down older house with closed layout kitchen and no real character. With the right colour choices, smart decoration and 6 weeks of hard work, they brought the house back to life, restoring its old charm. The house was sold in 2018 for a record street price.

Exterior view with large deck. Materials are fire resistant for high fire hazard zones.
Turn key solution and move-in ready from the factory! Built as a prefab modular unit and shipped to the building site. Placed on a permanent foundation and hooked up to utilities on site.
Use as an ADU, primary dwelling, office space or guesthouse

Step into a world of elegance and sophistication with this stunning modern art deco cottage that we call Verdigris. The attention to detail is evident in every room, from the statement lighting to the bold brass features. Overall, this renovated 1920’s cottage is a testament to our designers, showcasing the power of design to transform a space into a work of art.

This mountain retreat is defined by simple, comfy modernity and is designed to touch lightly on the land while elevating its occupants’ sense of connection with nature.
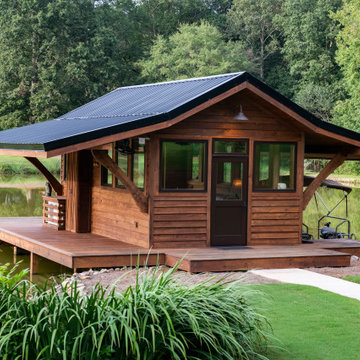
R&R Build and Design, Carrollton, Georgia, 2021 Regional CotY Award Winner Residential Detached Structure
アトランタにある小さなアジアンスタイルのおしゃれな家の外観 (下見板張り) の写真
アトランタにある小さなアジアンスタイルのおしゃれな家の外観 (下見板張り) の写真

Good design comes in all forms, and a play house is no exception. When asked if we could come up with a little something for our client's daughter and her friends that also complimented the main house, we went to work. Complete with monkey bars, a swing, built-in table & bench, & a ladder up a cozy loft - this spot is a place for the imagination to be set free...and all within easy view while the parents hang with friends on the deck and whip up a little something in the outdoor kitchen.

New pool house with exposed wood beams, modern flat roof & red cedar siding.
サンフランシスコにある小さなコンテンポラリースタイルのおしゃれな家の外観 (下見板張り) の写真
サンフランシスコにある小さなコンテンポラリースタイルのおしゃれな家の外観 (下見板張り) の写真

Detail of front entry canopy pylon. photo by Jeffery Edward Tryon
ニューアークにあるお手頃価格の小さなモダンスタイルのおしゃれな家の外観 (メタルサイディング、下見板張り) の写真
ニューアークにあるお手頃価格の小さなモダンスタイルのおしゃれな家の外観 (メタルサイディング、下見板張り) の写真

A new 800 square foot cabin on existing cabin footprint on cliff above Deception Pass Washington
シアトルにあるラグジュアリーな小さなビーチスタイルのおしゃれな家の外観 (下見板張り) の写真
シアトルにあるラグジュアリーな小さなビーチスタイルのおしゃれな家の外観 (下見板張り) の写真
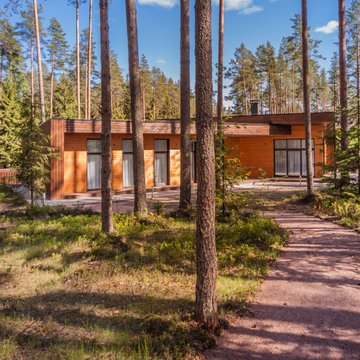
サンクトペテルブルクにあるお手頃価格の小さなコンテンポラリースタイルのおしゃれな家の外観 (下見板張り) の写真
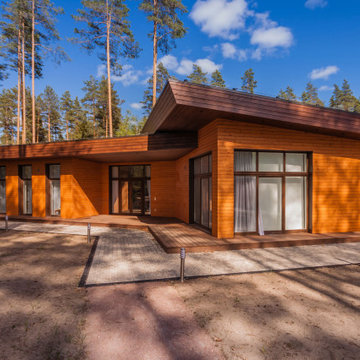
サンクトペテルブルクにあるお手頃価格の小さなコンテンポラリースタイルのおしゃれな家の外観 (下見板張り) の写真
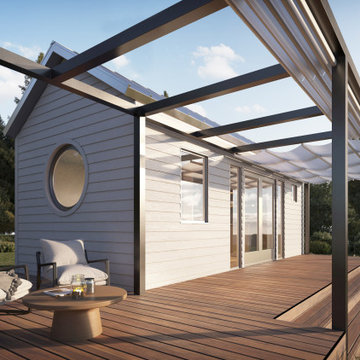
Exterior view with large deck. Materials are fire resistant for high fire hazard zones.
Turn key solution and move-in ready from the factory! Built as a prefab modular unit and shipped to the building site. Placed on a permanent foundation and hooked up to utilities on site.
Use as an ADU, primary dwelling, office space or guesthouse
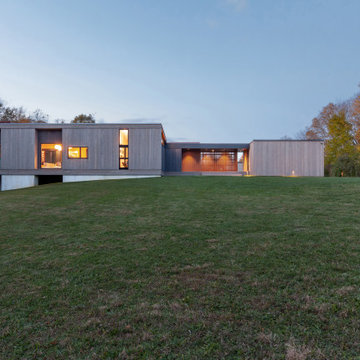
South Facade at Dusk - Architect: HAUS | Architecture For Modern Lifestyles - Builder: WERK | Building Modern - Photo: HAUS
インディアナポリスにある高級な小さなモダンスタイルのおしゃれな家の外観 (下見板張り、長方形) の写真
インディアナポリスにある高級な小さなモダンスタイルのおしゃれな家の外観 (下見板張り、長方形) の写真
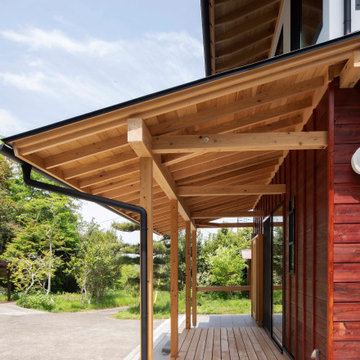
庇の付いたウッドデッキテラスは、内部と外部をつなぐ場所です。季節の良い時期は、ここで朝食を頂いたり、お茶を飲んだり、外で遊んだ子供達の休憩の場所だったり、近所の方が訪ねてきた時の縁側としての利用とか、その時々で使われることを想定して設けました。
他の地域にある小さなトラディショナルスタイルのおしゃれな家の外観 (下見板張り) の写真
他の地域にある小さなトラディショナルスタイルのおしゃれな家の外観 (下見板張り) の写真
小さな金属屋根の家 (下見板張り) の写真
1



