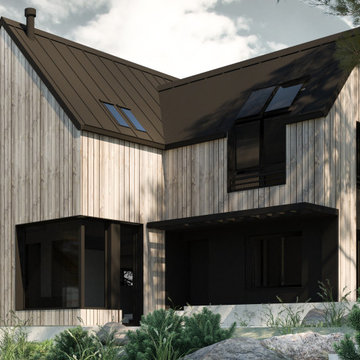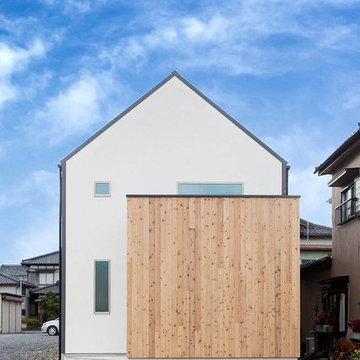小さな家の外観の写真
絞り込み:
資材コスト
並び替え:今日の人気順
写真 1〜20 枚目(全 1,666 枚)
1/4

小さなバイクガレージハウス/50m2(15坪)【LWH001】
外壁:ガルバリュウム鋼板波板
1階入口(=窓):木製ガラス引戸
他の地域にある小さなインダストリアルスタイルのおしゃれな家の外観 (メタルサイディング) の写真
他の地域にある小さなインダストリアルスタイルのおしゃれな家の外観 (メタルサイディング) の写真

FineCraft Contractors, Inc.
Harrison Design
ワシントンD.C.にあるお手頃価格の小さなモダンスタイルのおしゃれな家の外観 (漆喰サイディング) の写真
ワシントンD.C.にあるお手頃価格の小さなモダンスタイルのおしゃれな家の外観 (漆喰サイディング) の写真

The rear extension is expressed as a simple gable form. The addition steps out to the full width of the block, and accommodates a second bathroom in addition to a tiny shed accessed on the rear facade.
The remaining 2/3 of the facade is expressed as a recessed opening with sliding doors and a gable window.
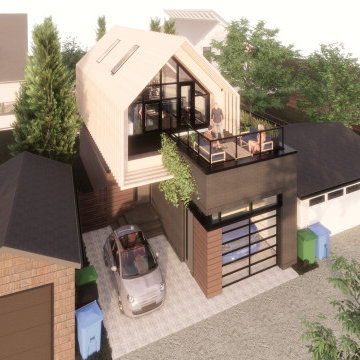
We designed the BSB Laneway House to fit a narrow (7.6m / 25’) lot and achieve 3 goals:
1. Maximize interior living space;
2. Preserve privacy between the suite and its existing neighbours; and
3. Meet all bylaws without relaxations.
The massing follows the side and height chamfering setback rules, leaving us with some creative solutions to fit everything in.
We stacked 2 of the 3 parking stalls within a single-wide garage using a lift & pit system for any-time access to either vehicle. Next to the garage is the third stall, which recesses the entry away from the lane and can double as a patio.
The main floor hosts the front entry and master suite, both filled with natural light from the perimeter transom windows that are high enough to limit sight lines to/from neighbours. Linear millwork closets provide ample storage and concealed utilities.
The upper level is a wide-open floor plan, perfect for entertaining. Skylights and large windows at either end flood the space with light throughout the day. The raised kitchen and dining space leads out to the rooftop terrace above the garage. There’s even an optional basement for even more usable space and storage!

This tiny home comes with a detachable deck that acts as a great space to entertain, especially with the large pass-through window in the kitchen and the curly mango wood bar.
This tropical modern coastal Tiny Home is built on a trailer and is 8x24x14 feet. The blue exterior paint color is called cabana blue. The large circular window is quite the statement focal point for this how adding a ton of curb appeal. The round window is actually two round half-moon windows stuck together to form a circle. There is an indoor bar between the two windows to make the space more interactive and useful- important in a tiny home. There is also another interactive pass-through bar window on the deck leading to the kitchen making it essentially a wet bar. This window is mirrored with a second on the other side of the kitchen and the are actually repurposed french doors turned sideways. Even the front door is glass allowing for the maximum amount of light to brighten up this tiny home and make it feel spacious and open. This tiny home features a unique architectural design with curved ceiling beams and roofing, high vaulted ceilings, a tiled in shower with a skylight that points out over the tongue of the trailer saving space in the bathroom, and of course, the large bump-out circle window and awning window that provides dining spaces.
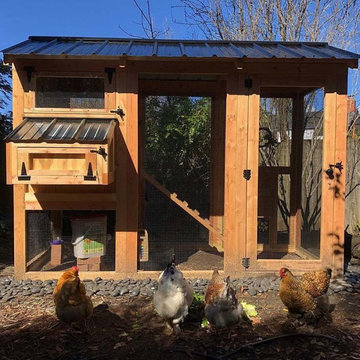
California Coop: A tiny home for chickens. This walk-in chicken coop has a 4' x 9' footprint and is perfect for small flocks and small backyards. Same great quality, just smaller!

This little white cottage has been a hit! See our project " Little White Cottage for more photos. We have plans from 1379SF to 2745SF.
チャールストンにあるお手頃価格の小さなトラディショナルスタイルのおしゃれな家の外観 (コンクリート繊維板サイディング) の写真
チャールストンにあるお手頃価格の小さなトラディショナルスタイルのおしゃれな家の外観 (コンクリート繊維板サイディング) の写真
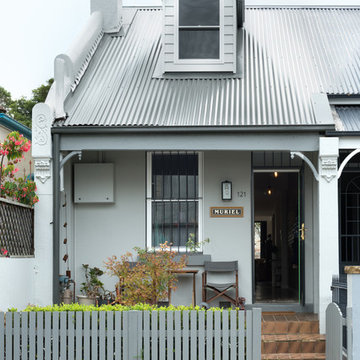
Street facade, including new dormer window.
シドニーにある小さなコンテンポラリースタイルのおしゃれな家の外観 (コンクリート繊維板サイディング) の写真
シドニーにある小さなコンテンポラリースタイルのおしゃれな家の外観 (コンクリート繊維板サイディング) の写真
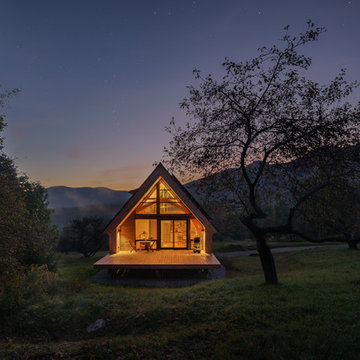
Morning mist rises with the sun.
photo by Lael Taylor
ワシントンD.C.にある高級な小さなラスティックスタイルのおしゃれな家の外観の写真
ワシントンD.C.にある高級な小さなラスティックスタイルのおしゃれな家の外観の写真
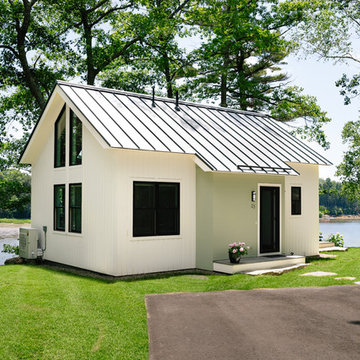
Integrity from Marvin Windows and Doors open this tiny house up to a larger-than-life ocean view.
ポートランド(メイン)にある小さなカントリー風のおしゃれな家の外観の写真
ポートランド(メイン)にある小さなカントリー風のおしゃれな家の外観の写真
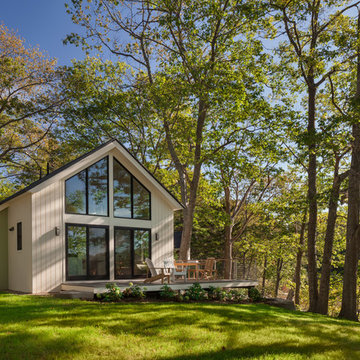
Facing to the South the gable end contains a 2 story wall of glass that brings in light for the entire home. The windows and doors on this house are Marvin Integrity Wood-Ultrex units with a ebony exterior. The siding used on this house is a poly-fly ash material manufactured by Boral. For the vertical siding a channel groove pattern was chosen and at the entry (green) a ship-lap pattern. The decking is a composite product from Fiberon with a cable rail system at one end. All the products on the exterior were chosen in part because of their low maintenance qualities.
Photography by Anthony Crisafulli Photography
小さな家の外観の写真
1
