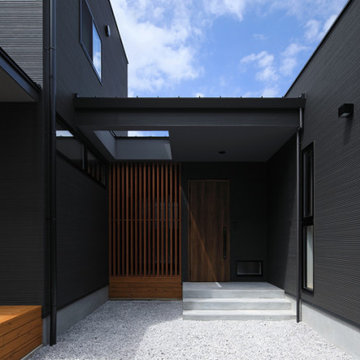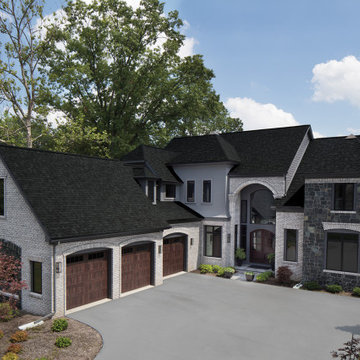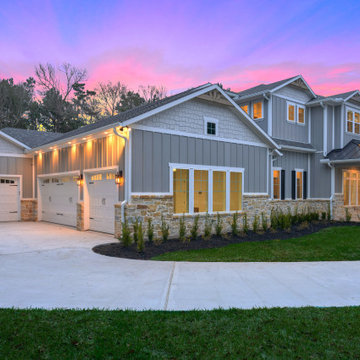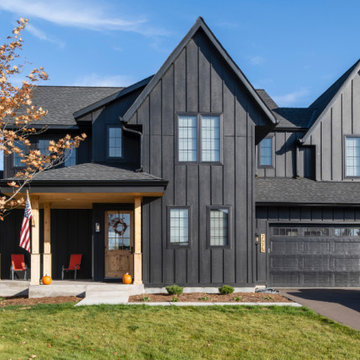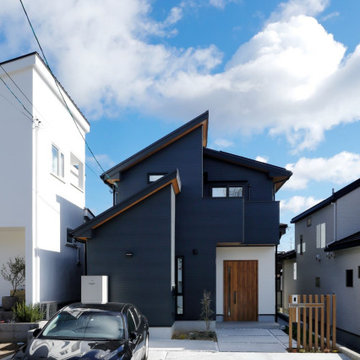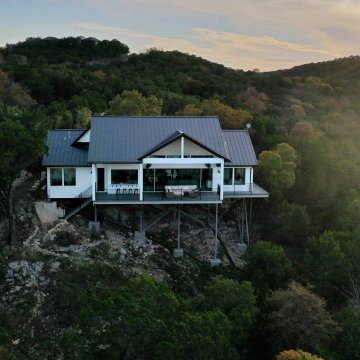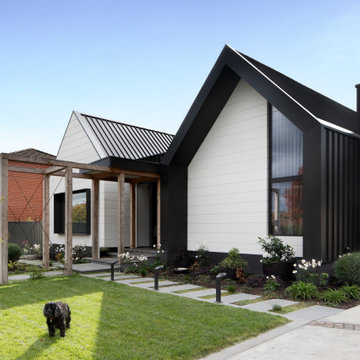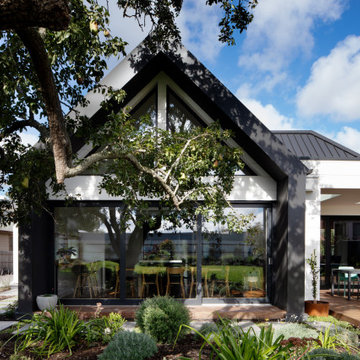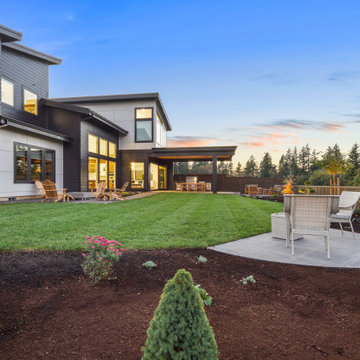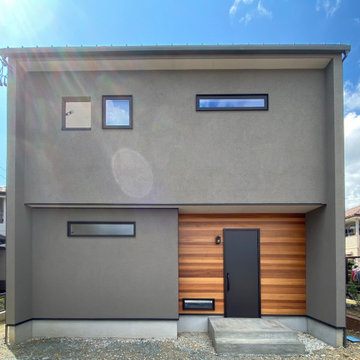黒い屋根の家の写真
絞り込み:
資材コスト
並び替え:今日の人気順
写真 2401〜2420 枚目(全 13,775 枚)
1/2
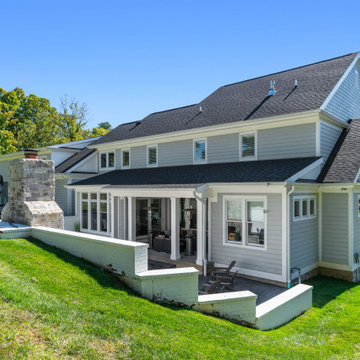
Modern Farm House with stone and cement siding. Situated on a 1 acre lot backing up to Louisville Country Club
ルイビルにある高級なカントリー風のおしゃれな家の外観 (下見板張り) の写真
ルイビルにある高級なカントリー風のおしゃれな家の外観 (下見板張り) の写真
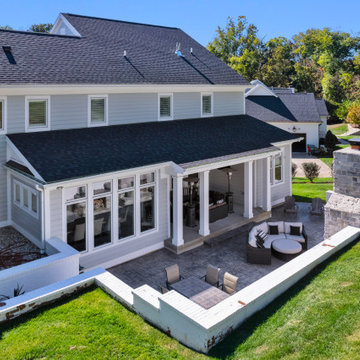
Modern Farm House with stone and cement siding. Situated on a 1 acre lot backing up to Louisville Country Club
ルイビルにある高級なカントリー風のおしゃれな家の外観 (下見板張り) の写真
ルイビルにある高級なカントリー風のおしゃれな家の外観 (下見板張り) の写真
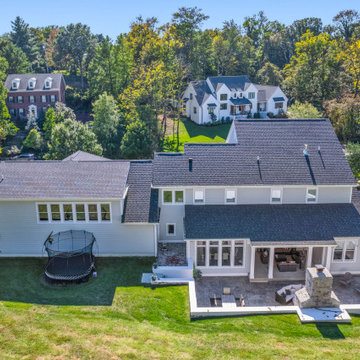
Modern Farm House with stone and cement siding. Situated on a 1 acre lot backing up to Louisville Country Club
ルイビルにある高級なカントリー風のおしゃれな家の外観 (下見板張り) の写真
ルイビルにある高級なカントリー風のおしゃれな家の外観 (下見板張り) の写真
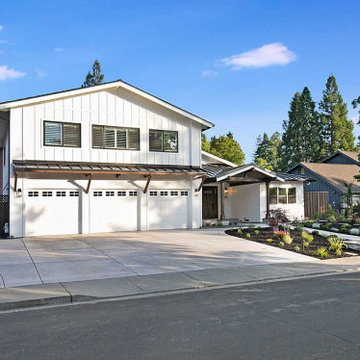
The renovation began with trimming back the roofline and removing a few existing windows. In their place, skylights were installed to introduce ample natural light into the space. To add visual interest and break up the walls, a combination of materials was used. A striated metal roof was incorporated into the design, providing a distinct and contemporary touch. Additionally, the existing white window frames were painted black to align with the newly installed black window frames, and a new roofline was extended to create a covered porch, ensuring a cohesive and modern aesthetic throughout the exterior.
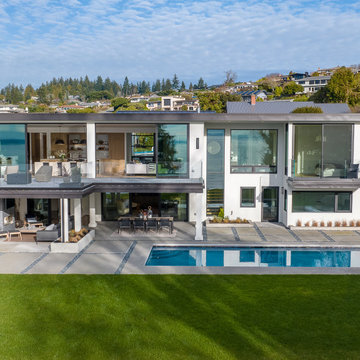
Drone shot from bluff.
シアトルにある高級なモダンスタイルのおしゃれな家の外観 (漆喰サイディング) の写真
シアトルにある高級なモダンスタイルのおしゃれな家の外観 (漆喰サイディング) の写真
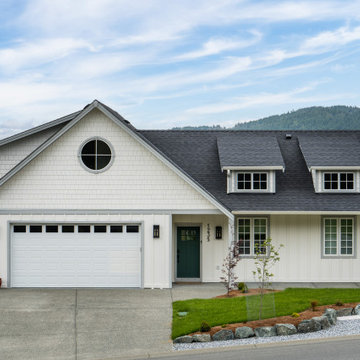
Traditional-style mountain top custom home with a combination of board and batten and shake siding. Grilled white windows.
バンクーバーにあるトラディショナルスタイルのおしゃれな家の外観 (コンクリート繊維板サイディング、縦張り) の写真
バンクーバーにあるトラディショナルスタイルのおしゃれな家の外観 (コンクリート繊維板サイディング、縦張り) の写真

Our Austin studio decided to go bold with this project by ensuring that each space had a unique identity in the Mid-Century Modern style bathroom, butler's pantry, and mudroom. We covered the bathroom walls and flooring with stylish beige and yellow tile that was cleverly installed to look like two different patterns. The mint cabinet and pink vanity reflect the mid-century color palette. The stylish knobs and fittings add an extra splash of fun to the bathroom.
The butler's pantry is located right behind the kitchen and serves multiple functions like storage, a study area, and a bar. We went with a moody blue color for the cabinets and included a raw wood open shelf to give depth and warmth to the space. We went with some gorgeous artistic tiles that create a bold, intriguing look in the space.
In the mudroom, we used siding materials to create a shiplap effect to create warmth and texture – a homage to the classic Mid-Century Modern design. We used the same blue from the butler's pantry to create a cohesive effect. The large mint cabinets add a lighter touch to the space.
---
Project designed by the Atomic Ranch featured modern designers at Breathe Design Studio. From their Austin design studio, they serve an eclectic and accomplished nationwide clientele including in Palm Springs, LA, and the San Francisco Bay Area.
For more about Breathe Design Studio, see here: https://www.breathedesignstudio.com/
To learn more about this project, see here: https://www.breathedesignstudio.com/atomic-ranch
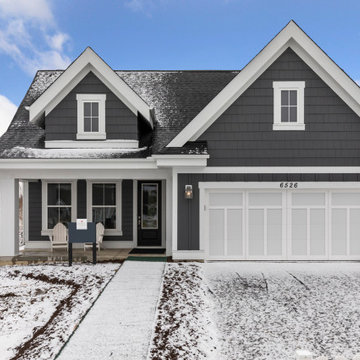
Irvine Model - Villa Collection
Pricing, floorplans, virtual tours, community information and more at https://www.robertthomashomes.com/
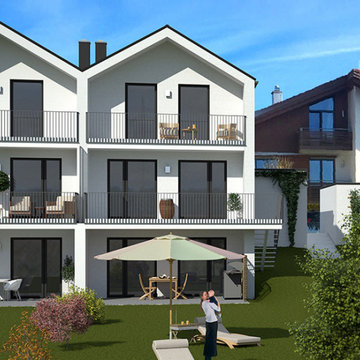
Drei Gebäude, zwei Doppelhäuser und ein Einfamilienhaus, bilden ein neues, modernes Ensemble in Peissenberg am Fuße des Hohen Peissenbergs. Auf Grund der etwas erhöhten Lage und der Südausrichtung ergibt sich ein wunderbarer Blick auf die Alpen. Eigenes Erkennungsmerkmal des Ensembles ist die Dachlandschaft: jede Doppelhaushälfte hat ihr eigenes Satteldach. Dies vermeidet städtebaulich unnötige Höhen, und lässt zudem jede Hälfte ungleich eigenständiger und somit hochwertiger erscheinen, als dies bei traditionellen Doppelhäusern der Fall ist. Loggien auf allen Geschossen auf der Gartenseite verstärken das Gefühl der Privatsphäre. Holz-Inlays in den Innenseiten der Loggien bringen „Alpen-Flair“.
Durch die Hanglage werden die Untergeschosse perfekt belichtet und sind vollwertige Wohnebenen. Zur Straße hin wirken die Häuser in Bezug auf Fassade und Höhe dagegen zurückhaltend.
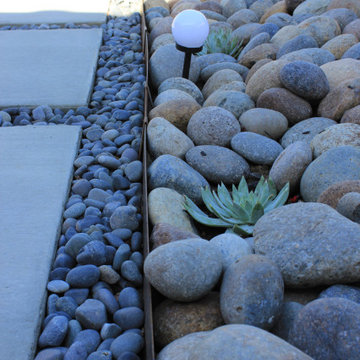
The mix size of cobbles, pebbles and repetition of succulents helps to blend the rigid modern landscape into the softer California Native landscape.
サンフランシスコにあるお手頃価格のおしゃれな家の外観の写真
サンフランシスコにあるお手頃価格のおしゃれな家の外観の写真
黒い屋根の家の写真
121
