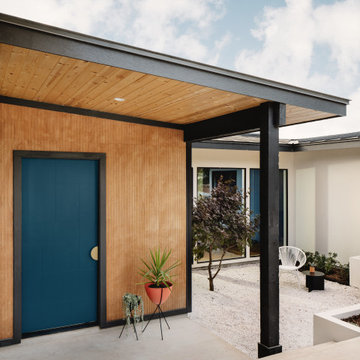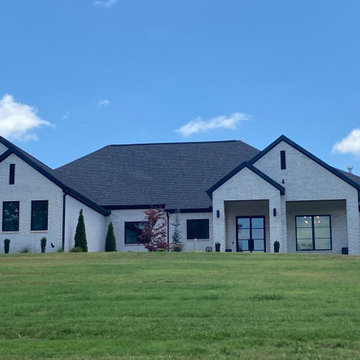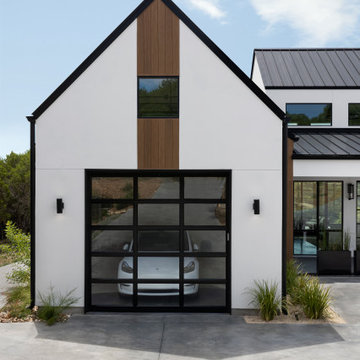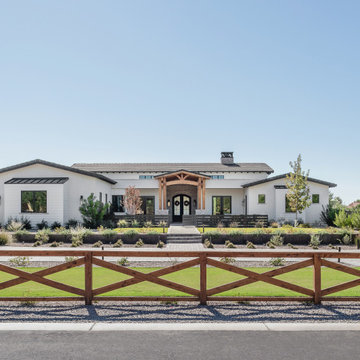家の外観 - 大きな家、黒い屋根の家の写真
絞り込み:
資材コスト
並び替え:今日の人気順
写真 1〜20 枚目(全 5,107 枚)
1/3

The kitchen counter extends to the outside for a 3-person bar seating area.
シアトルにあるコンテンポラリースタイルのおしゃれな家の外観 (混合材サイディング) の写真
シアトルにあるコンテンポラリースタイルのおしゃれな家の外観 (混合材サイディング) の写真

The custom metal pergola features integrated pendant lights and provides a modern counterpoint to the original garage, with its heritage yellow brick and traditional slate roof

Inspired by wide, flat landscapes and stunning views, Prairie style exteriors embrace horizontal lines, low-pitched roofs, and natural materials. This stunning two-story Modern Prairie home is no exception. With a pleasing symmetrical shape and modern materials, this home is clean and contemporary yet inviting at the same time. A wide, welcoming covered front entry is located front and center, flanked by dual garages and a symmetrical roofline with two chimneys. Wide windows emphasize the flow between exterior and interior and offer a beautiful view of the surrounding landscape.

Upper IPE deck with cable railing and covered space below with bluestone clad fireplace, outdoor kitchen, and infratec heaters. Belgard Melville Tandem block wall with 2x2 porcelain pavers, a putting green, hot tub and metal fire pit.
Sherwin Williams Iron Ore paint color

Located in the quaint neighborhood of Park Slope, Brooklyn this row house needed some serious love. Good thing the team was more than ready dish out their fair share of design hugs. Stripped back to the original framing both inside and out, the house was transformed into a shabby-chic, hipster dream abode. Complete with quintessential exposed brick, farm house style large plank flooring throughout and a fantastic reclaimed entry door this little gem turned out quite cozy.

This new two story home was an infill home in an established, sought after neighborhood with a stunning river view.
Although not huge in stature, this home is huge on presence with a modern cottage look featuring three two story columns clad in natural longboard and stone, grey earthtone acrylic stucco, staggered roofline, and the typography of the lot allowed for exquisite natural landscaping.
Inside is equally impressive with features including:
- Radiant heat floors on main level, covered by engineered hardwoods and 2' x 4' travertini Lexus tile
- Grand entry with custom staircase
- Two story open concept living, dining and kitchen areas
- Large, fully appointed butler's pantry
- Glass encased wine feature wall
- Show stopping two story fireplace
- Custom lighting indoors and out for stunning evening illumination
- Large 2nd floor balcony with views of the river.
- R-value of this new build was increased to improve efficiencies by using acrylic stucco, upgraded over rigid insulation and using sprayfoam on the interior walls.

Inspiration for a contemporary barndominium
オースティンにあるラグジュアリーなコンテンポラリースタイルのおしゃれな家の外観 (石材サイディング) の写真
オースティンにあるラグジュアリーなコンテンポラリースタイルのおしゃれな家の外観 (石材サイディング) の写真

Our Austin studio decided to go bold with this project by ensuring that each space had a unique identity in the Mid-Century Modern style bathroom, butler's pantry, and mudroom. We covered the bathroom walls and flooring with stylish beige and yellow tile that was cleverly installed to look like two different patterns. The mint cabinet and pink vanity reflect the mid-century color palette. The stylish knobs and fittings add an extra splash of fun to the bathroom.
The butler's pantry is located right behind the kitchen and serves multiple functions like storage, a study area, and a bar. We went with a moody blue color for the cabinets and included a raw wood open shelf to give depth and warmth to the space. We went with some gorgeous artistic tiles that create a bold, intriguing look in the space.
In the mudroom, we used siding materials to create a shiplap effect to create warmth and texture – a homage to the classic Mid-Century Modern design. We used the same blue from the butler's pantry to create a cohesive effect. The large mint cabinets add a lighter touch to the space.
---
Project designed by the Atomic Ranch featured modern designers at Breathe Design Studio. From their Austin design studio, they serve an eclectic and accomplished nationwide clientele including in Palm Springs, LA, and the San Francisco Bay Area.
For more about Breathe Design Studio, see here: https://www.breathedesignstudio.com/
To learn more about this project, see here: https://www.breathedesignstudio.com/atomic-ranch

Three story home in Austin with white stucco and limestone exterior and black metal roof.
オースティンにあるラグジュアリーなモダンスタイルのおしゃれな家の外観 (漆喰サイディング) の写真
オースティンにあるラグジュアリーなモダンスタイルのおしゃれな家の外観 (漆喰サイディング) の写真
家の外観 - 大きな家、黒い屋根の家の写真
1










