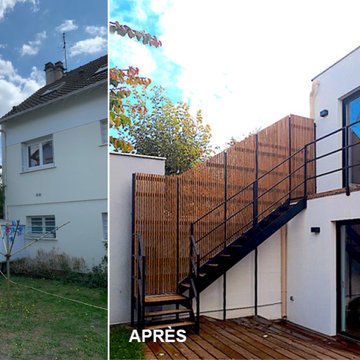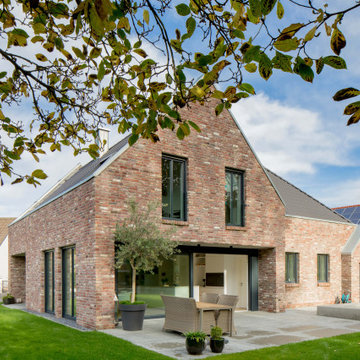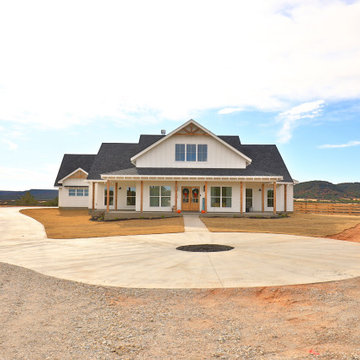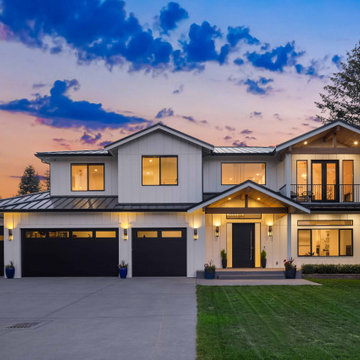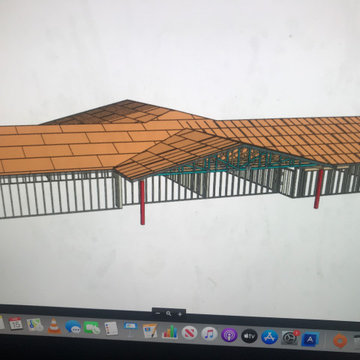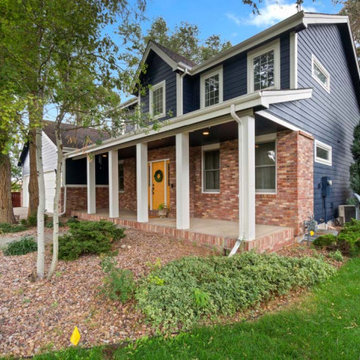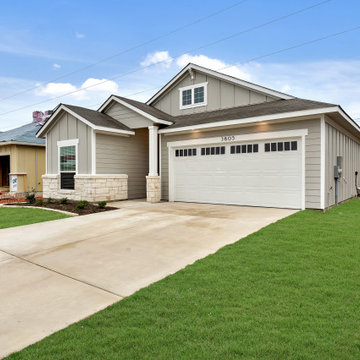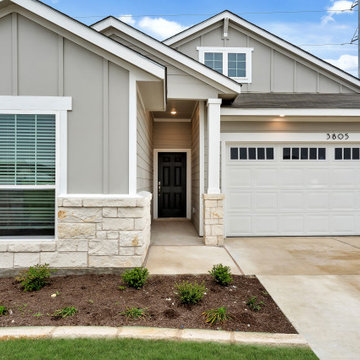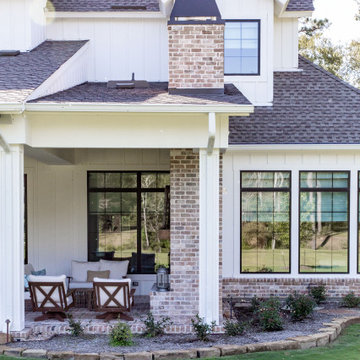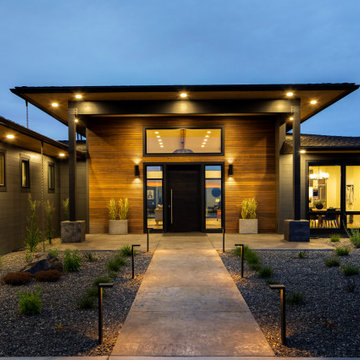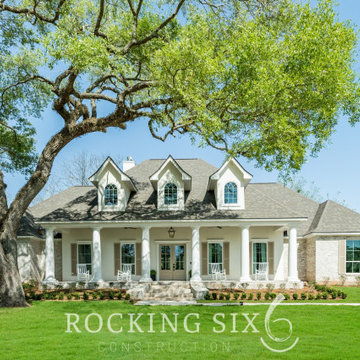家の外観 - 大きな家、黒い屋根の家の写真
絞り込み:
資材コスト
並び替え:今日の人気順
写真 161〜180 枚目(全 5,124 枚)
1/3
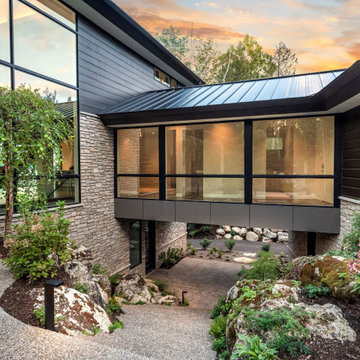
Nestled along the shore of Lake Michigan lies this modern and sleek outdoor living focused home. The intentional design of the home allows for views of the lake from all levels. The black trimmed floor-to-ceiling windows and overhead doors are subdivided into horizontal panes of glass, further reinforcing the modern aesthetic.
The rear of the home overlooks the calm waters of the lake and showcases an outdoor lover’s dream. The rear elevation highlights several gathering areas including a covered patio, hot tub, lakeside seating, and a large campfire space for entertaining.
This modern-style home features crisp horizontal lines and outdoor spaces that playfully offset the natural surrounding. Stunning mixed materials and contemporary design elements elevate this three-story home. Dark horinizoal siding and natural stone veneer are set against black windows and a dark hip roof with metal accents.
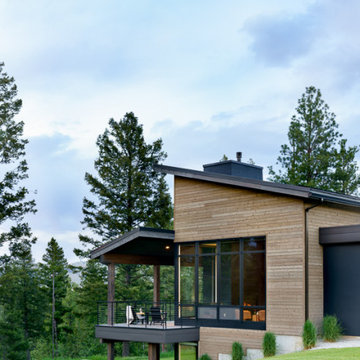
The contemporary style house is linear in nature creating a diametric form against the organic landscape. The opposing forms do well in showcasing each other in their contrast. The grand open floor plan welcomes you in as the views of the surrounding mountain range parade the backside of the home. The 12’ span of glass creates a feeling of being amongst the outdoors while enjoying the comforts of the home. Ample light floods into the home with a row of clerestory windows in the two-story great room. This home was truly built for entertaining, with a 12-person dining table, two living rooms, a bunk room, and a large outdoor entertaining area with a dual-sided fireplace.
Glo A5f double pane windows and doors were selected since modern profiles and cost-effective efficiency were a priority. The aluminum series boasts high-performance spacers, multiple air seals, a continuous thermal break, and low iron glass with sleek durable hardware. Selecting the flange (f) profile of the series allows for a conventional install to an otherwise exceptional window. The clarity and size of the windows and doors showcase the true beauty of the home by allowing the outdoors to flood into the space. The strategic placement of awning windows fixed windows and tilt and turn windows promotes intentional airflow throughout the home.
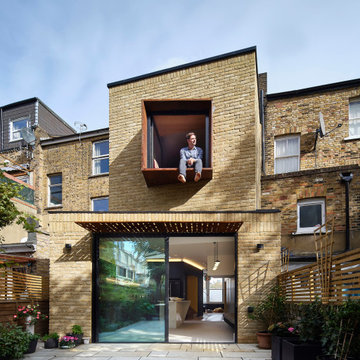
Double height house extension with cantilevered corten steel window seat to bedroom and perforated corten steel solar shading below
ロンドンにあるコンテンポラリースタイルのおしゃれな家の外観 (メタルサイディング、黄色い外壁、タウンハウス) の写真
ロンドンにあるコンテンポラリースタイルのおしゃれな家の外観 (メタルサイディング、黄色い外壁、タウンハウス) の写真
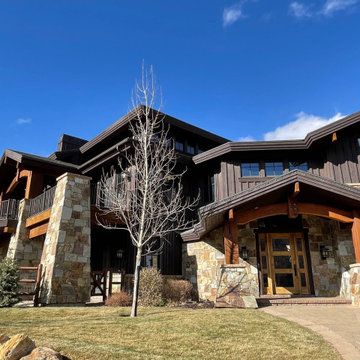
Carson Pass real thin stone veneer from the Quarry Mill creates a stunning home exterior and curb appeal on this luxury home. Carson Pass is a fieldledge style natural thin stone veneer with an impressive depth of color. The stone has an abundance of natural mineral staining and lichen growing on the individual pieces. Upon close inspection Carson Pass almost appears to have been painted due to the vibrant colors, however, the colors are a completely natural occurrence. There are two types of lichen present on the stone. The first type provides some of the black tones and the second type gives more grey tones. The grey lichen is less abundant and almost looks as if mortar was accidentally splashed on the stone.

Roadside Exterior with Rustic wood siding, timber trusses, and metal shed roof accents. Stone landscaping and steps.
ミネアポリスにあるトランジショナルスタイルのおしゃれな家の外観 (混合材屋根、ウッドシングル張り) の写真
ミネアポリスにあるトランジショナルスタイルのおしゃれな家の外観 (混合材屋根、ウッドシングル張り) の写真
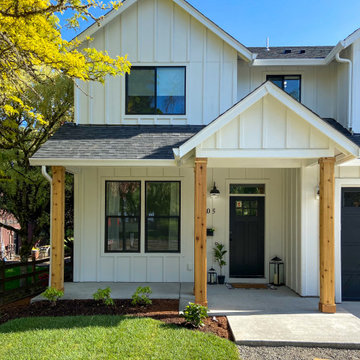
Classy Modern Farm House - White theme with Black Accents
ポートランドにある高級なカントリー風のおしゃれな家の外観 (混合材サイディング、縦張り) の写真
ポートランドにある高級なカントリー風のおしゃれな家の外観 (混合材サイディング、縦張り) の写真
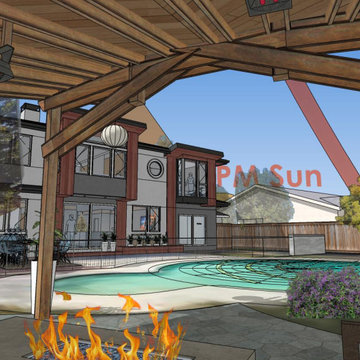
A large 2nd story addition gives us an opportunity to really take advantage of lush foliage surrounding a beautiful backyard pool.
Clean roof forms and the repeated use of only 4 materials make for a simple design that fits well with the other homes in the neighborhood.
Two pop outs at the back, one for the 2nd floor library's bay window, and the other at the master suite's floor-to-ceiling windows also take full advantage of the great view protected by mature trees.
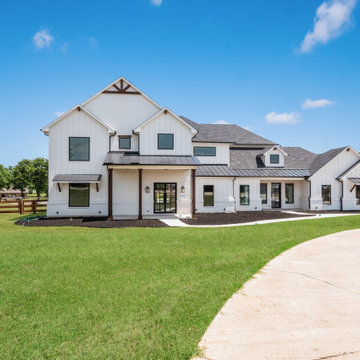
Discover luxury living in this exquisite farmhouse boasting a gable roof, white siding, and elegant white stone wainscoting. Dark brown wooden trim and beam supports accentuate the timeless charm. With two front entry doors, oversized windows, and a brick mailbox, this home offers unparalleled elegance and sophistication.
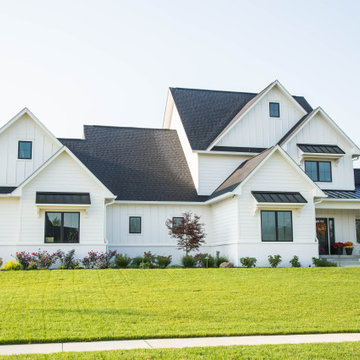
The contrasting black and white of the exterior of this home creates a look with curb appeal!
インディアナポリスにある高級なトラディショナルスタイルのおしゃれな家の外観 (コンクリート繊維板サイディング、縦張り) の写真
インディアナポリスにある高級なトラディショナルスタイルのおしゃれな家の外観 (コンクリート繊維板サイディング、縦張り) の写真
家の外観 - 大きな家、黒い屋根の家の写真
9
